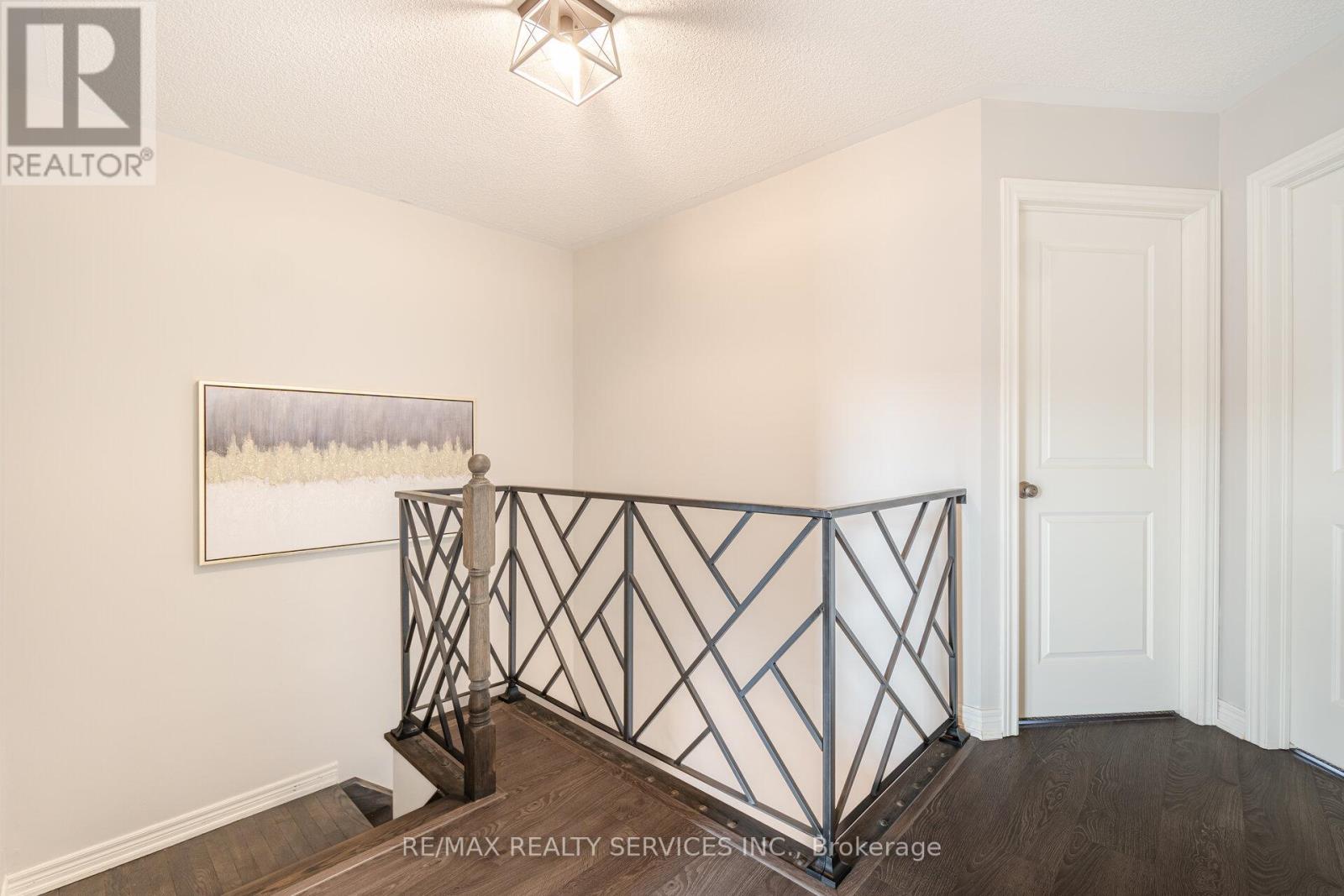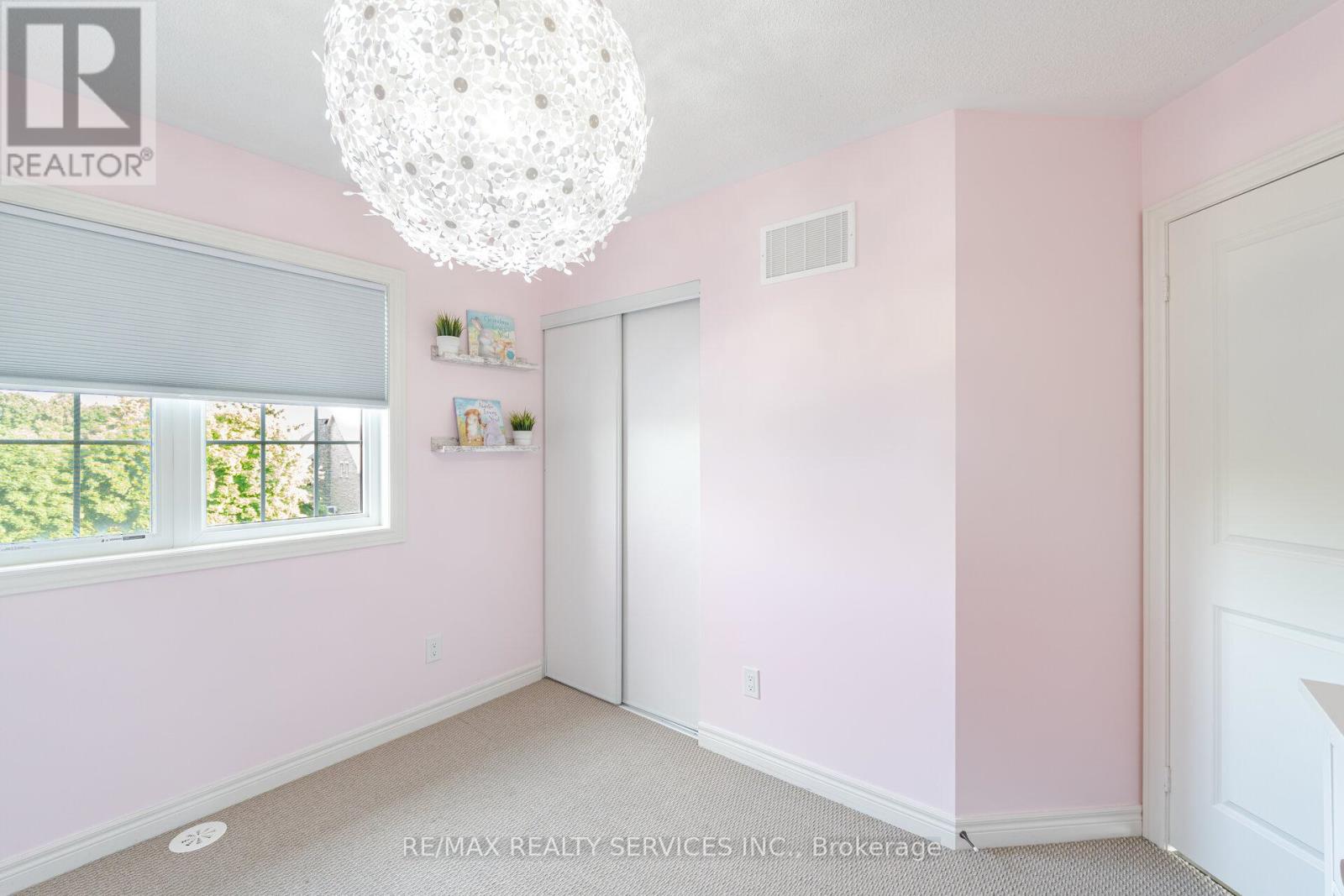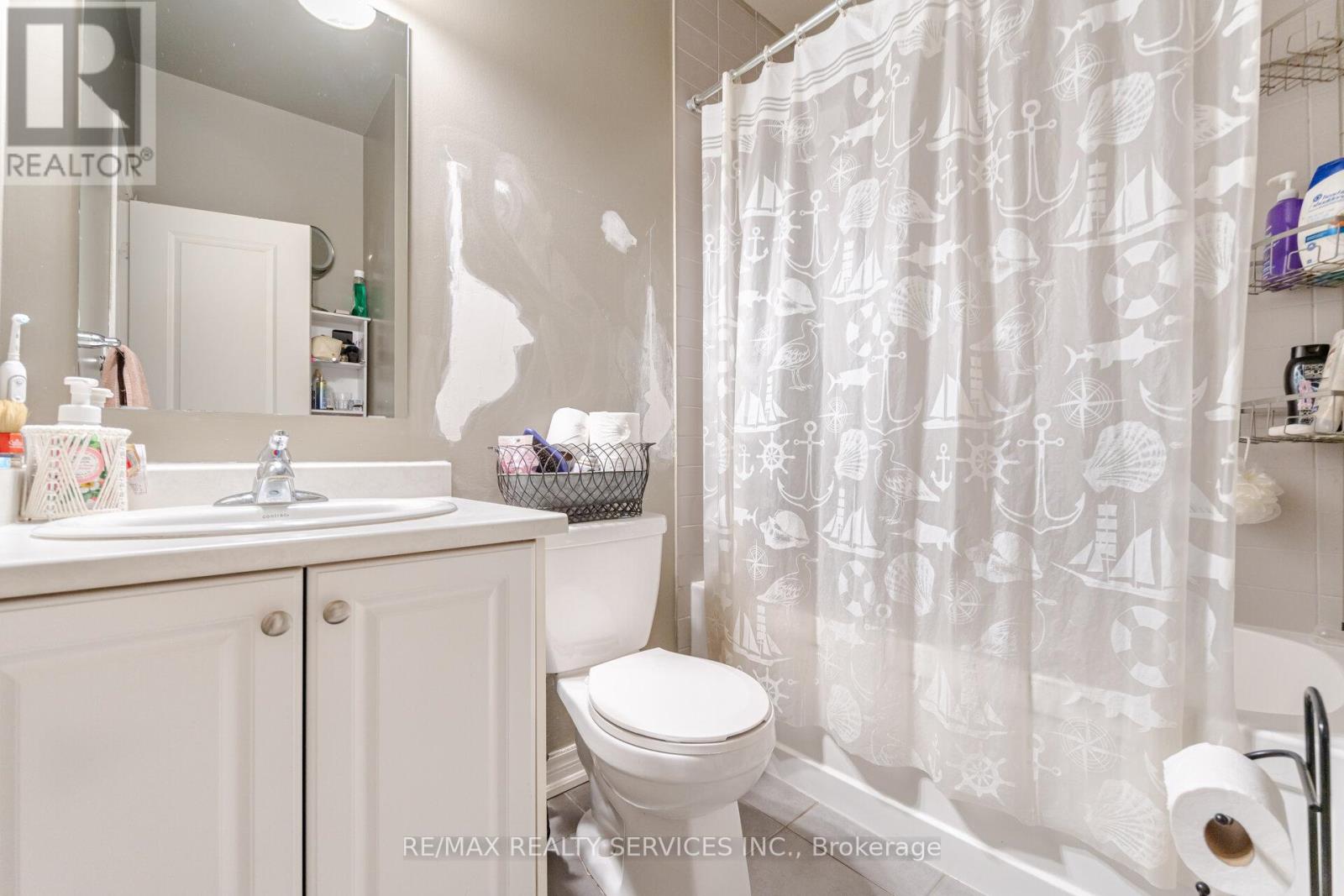4 Bedroom
4 Bathroom
Central Air Conditioning
Forced Air
$1,089,900
Truly a show stopper . 3+1 bedroom 4 bathroom(1901 sqf above grade as per MPAC ) executive freehold townhouse situated in a family friendly and child safe st. offering D/D car garage plus 4 car parking driveway, living and dining com/b, upgraded large kitchen with s/s appliances, granite countertop, breakfast bar and eat-in , w/o to large terrace, master with ensute , w/i closet and walkout to balcony, all good size bedrooms, professionally finished 0ne bedroom one bathroom w/o basement with sep side entrance and much more . must be seen. shows 10+++. steps away from all the amenities. (id:53661)
Property Details
|
MLS® Number
|
W8436028 |
|
Property Type
|
Single Family |
|
Community Name
|
Caledon East |
|
Parking Space Total
|
6 |
Building
|
Bathroom Total
|
4 |
|
Bedrooms Above Ground
|
3 |
|
Bedrooms Below Ground
|
1 |
|
Bedrooms Total
|
4 |
|
Basement Development
|
Finished |
|
Basement Features
|
Walk Out |
|
Basement Type
|
N/a (finished) |
|
Construction Style Attachment
|
Attached |
|
Cooling Type
|
Central Air Conditioning |
|
Exterior Finish
|
Vinyl Siding |
|
Foundation Type
|
Unknown |
|
Heating Fuel
|
Natural Gas |
|
Heating Type
|
Forced Air |
|
Stories Total
|
3 |
|
Type
|
Row / Townhouse |
|
Utility Water
|
Municipal Water |
Parking
Land
|
Acreage
|
No |
|
Sewer
|
Sanitary Sewer |
|
Size Irregular
|
22.99 X 82.17 Ft |
|
Size Total Text
|
22.99 X 82.17 Ft |
Rooms
| Level |
Type |
Length |
Width |
Dimensions |
|
Second Level |
Living Room |
|
|
Measurements not available |
|
Second Level |
Dining Room |
|
|
Measurements not available |
|
Second Level |
Kitchen |
|
|
Measurements not available |
|
Second Level |
Eating Area |
|
|
Measurements not available |
|
Second Level |
Bedroom 2 |
|
|
Measurements not available |
|
Second Level |
Bedroom 3 |
|
|
Measurements not available |
|
Third Level |
Primary Bedroom |
|
|
Measurements not available |
|
Ground Level |
Bedroom 4 |
|
|
Measurements not available |
|
Ground Level |
Kitchen |
|
|
Measurements not available |
|
Ground Level |
Recreational, Games Room |
|
|
Measurements not available |










































