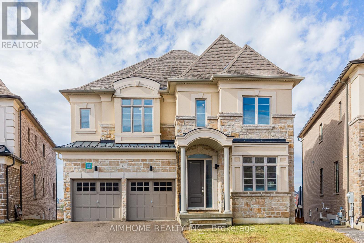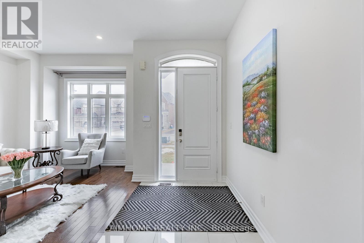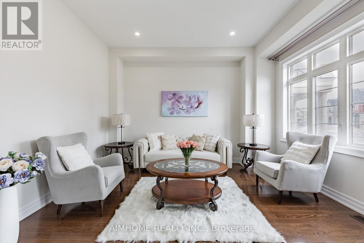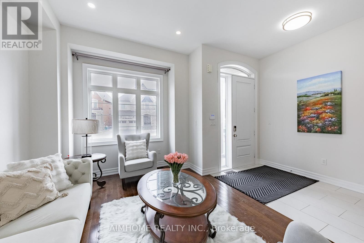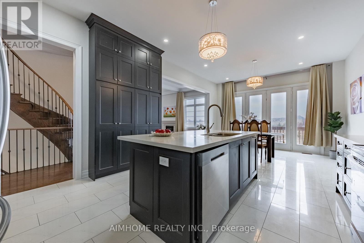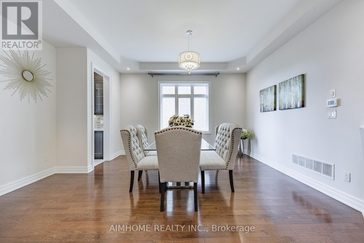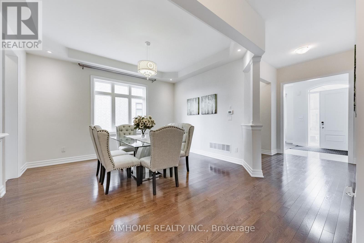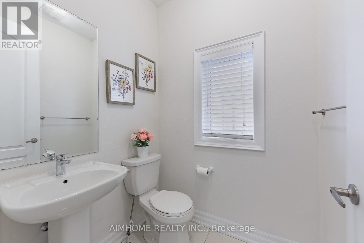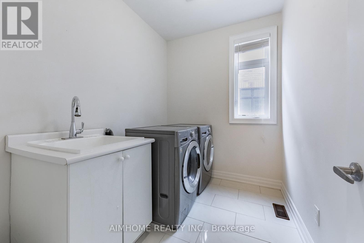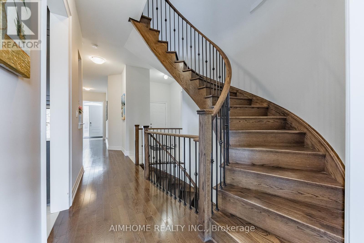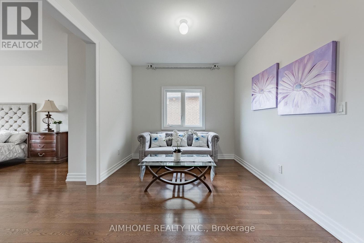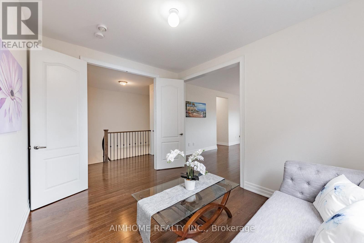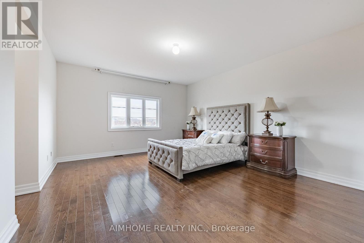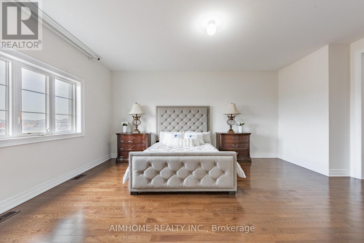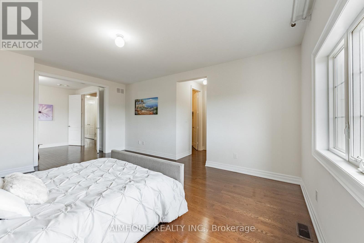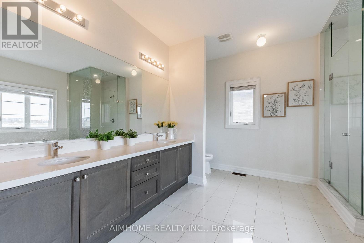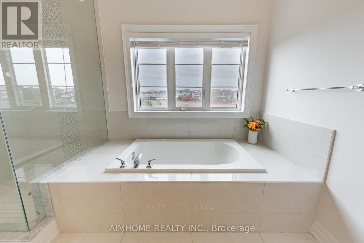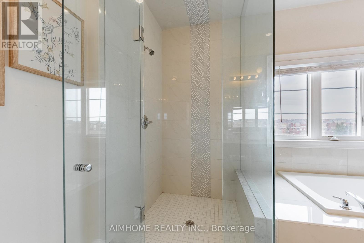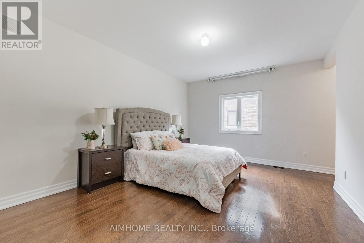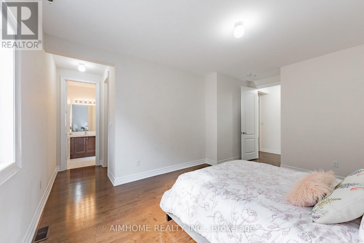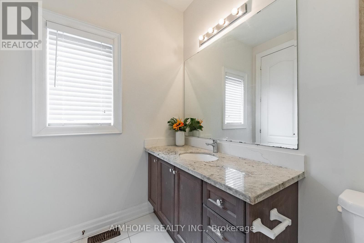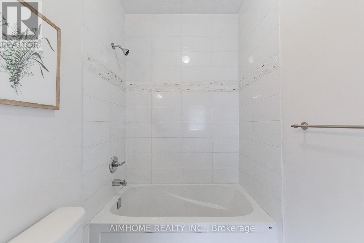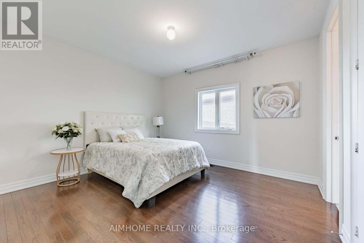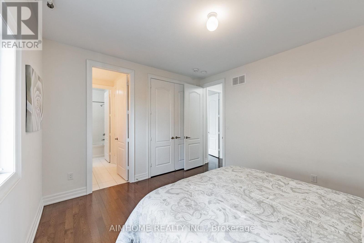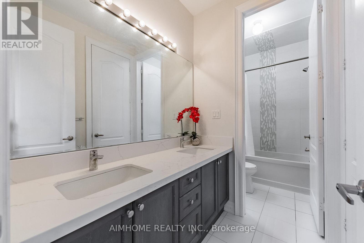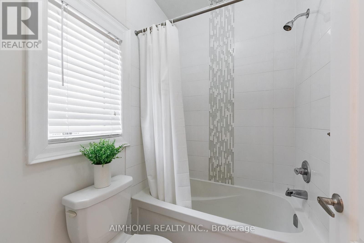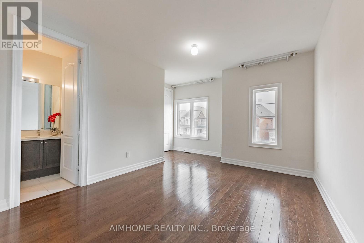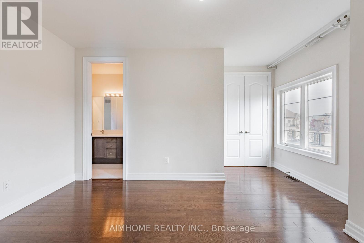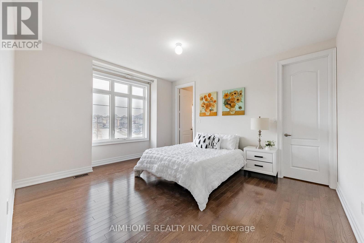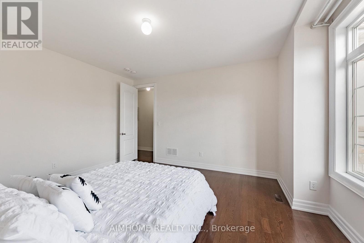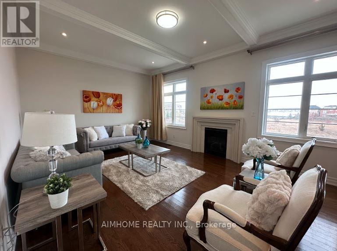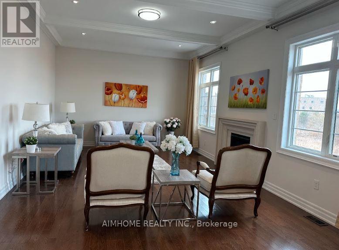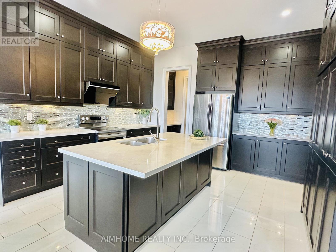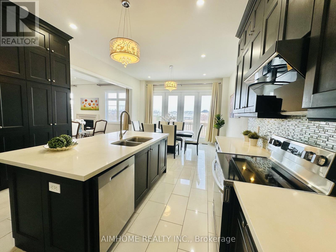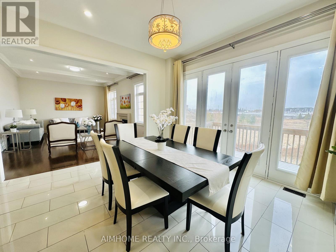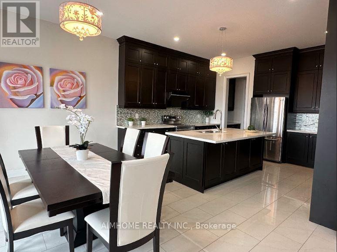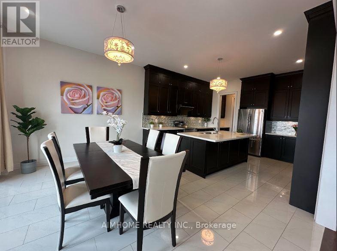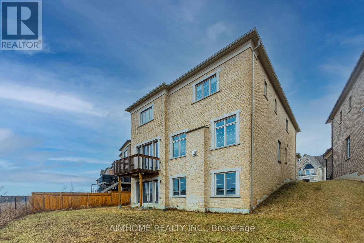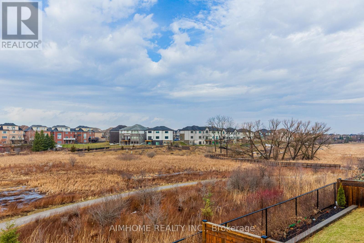5 Bedroom
5 Bathroom
3,500 - 5,000 ft2
Fireplace
Central Air Conditioning
Forced Air
$5,600 Monthly
Ravie lot ! Back to the forest trail and pond with walk out basement! Big Pia shape Premier Ravie lot! Gorgeous & Stunning Modern Home around 4150 Sqft with 5 bedroom and 4.5 bathrooms, beautifully Finished With Many Upgrades with Soaring 10Ft Ceilings On 1st Floor, 9Ft Ceilings On 2nd Floor, Hardwood Floor Throughout, Extended high kitchen cabinet and high doors on 2nd floor. Large Kitchen Island, Spacious Bedrooms With 3 En-Suites & Walk-In Closets, Main Floor Office & Laundry. Very Excellent Location Minutes To Hwy 404, Go Train, Shops, Golf Course, Upgraded Exterior appearance with Stone. Spacious Open Concept- Oak Staircase W/Wrought Iron Pickets*Gourmet Kit W/Centre Island-Pantry Area & Granite Counter* (id:53661)
Property Details
|
MLS® Number
|
N12430694 |
|
Property Type
|
Single Family |
|
Neigbourhood
|
Adena Meadows |
|
Community Name
|
Bayview Northeast |
|
Features
|
Carpet Free |
|
Parking Space Total
|
4 |
Building
|
Bathroom Total
|
5 |
|
Bedrooms Above Ground
|
5 |
|
Bedrooms Total
|
5 |
|
Age
|
New Building |
|
Appliances
|
Garage Door Opener Remote(s), Central Vacuum, Dishwasher, Dryer, Stove, Washer, Refrigerator |
|
Basement Development
|
Unfinished |
|
Basement Features
|
Walk Out |
|
Basement Type
|
N/a (unfinished) |
|
Construction Style Attachment
|
Detached |
|
Cooling Type
|
Central Air Conditioning |
|
Exterior Finish
|
Stone, Stucco |
|
Fireplace Present
|
Yes |
|
Flooring Type
|
Hardwood, Ceramic |
|
Foundation Type
|
Poured Concrete |
|
Half Bath Total
|
1 |
|
Heating Fuel
|
Natural Gas |
|
Heating Type
|
Forced Air |
|
Stories Total
|
2 |
|
Size Interior
|
3,500 - 5,000 Ft2 |
|
Type
|
House |
|
Utility Water
|
Municipal Water |
Parking
Land
|
Acreage
|
No |
|
Sewer
|
Sanitary Sewer |
Rooms
| Level |
Type |
Length |
Width |
Dimensions |
|
Second Level |
Bedroom 3 |
5.5 m |
3.6 m |
5.5 m x 3.6 m |
|
Second Level |
Bedroom 4 |
4.75 m |
3.9 m |
4.75 m x 3.9 m |
|
Second Level |
Bedroom 5 |
4.75 m |
4 m |
4.75 m x 4 m |
|
Second Level |
Primary Bedroom |
7.7 m |
4.3 m |
7.7 m x 4.3 m |
|
Second Level |
Den |
3.7 m |
4.3 m |
3.7 m x 4.3 m |
|
Second Level |
Bedroom 2 |
5.1 m |
3.8 m |
5.1 m x 3.8 m |
|
Main Level |
Living Room |
3.6 m |
4.2 m |
3.6 m x 4.2 m |
|
Main Level |
Dining Room |
5.1 m |
4.1 m |
5.1 m x 4.1 m |
|
Main Level |
Family Room |
5.7 m |
4.6 m |
5.7 m x 4.6 m |
|
Main Level |
Office |
3.7 m |
3.3 m |
3.7 m x 3.3 m |
|
Main Level |
Kitchen |
6.7 m |
5.5 m |
6.7 m x 5.5 m |
|
Main Level |
Eating Area |
6.7 m |
5.5 m |
6.7 m x 5.5 m |
https://www.realtor.ca/real-estate/28921113/48-hamster-crescent-aurora-bayview-northeast

