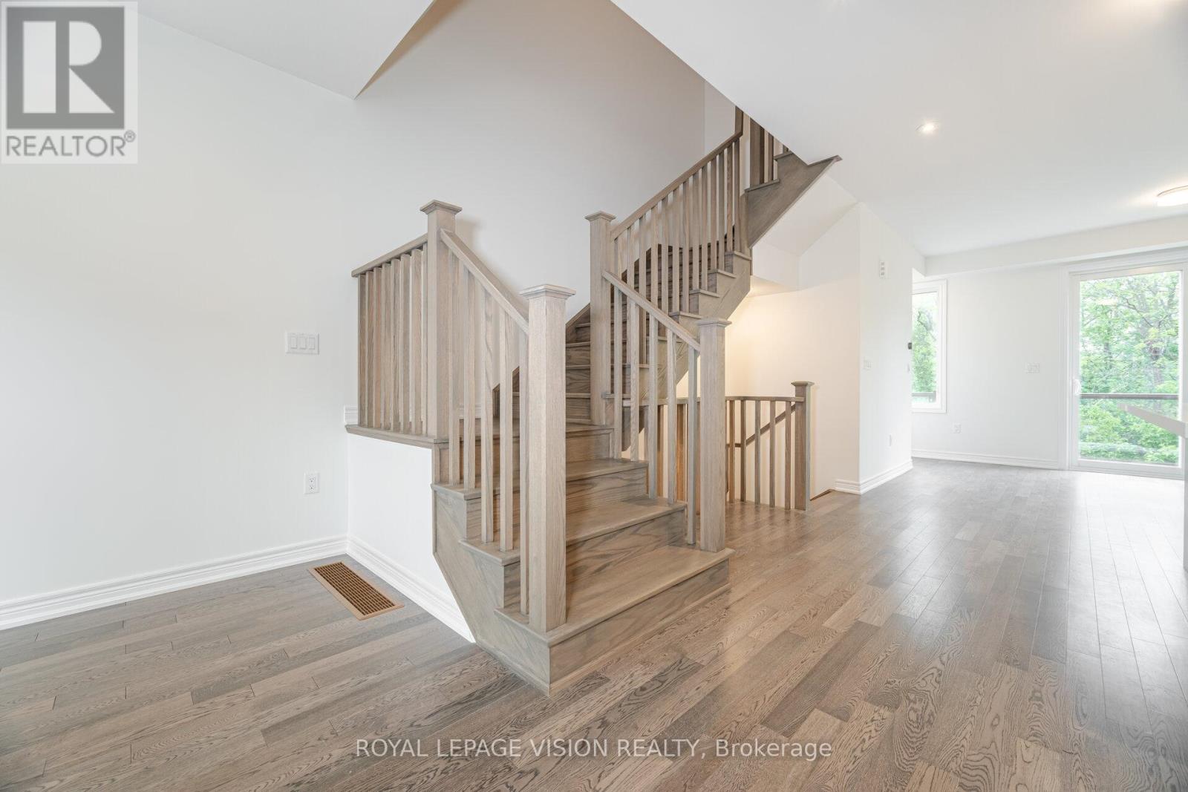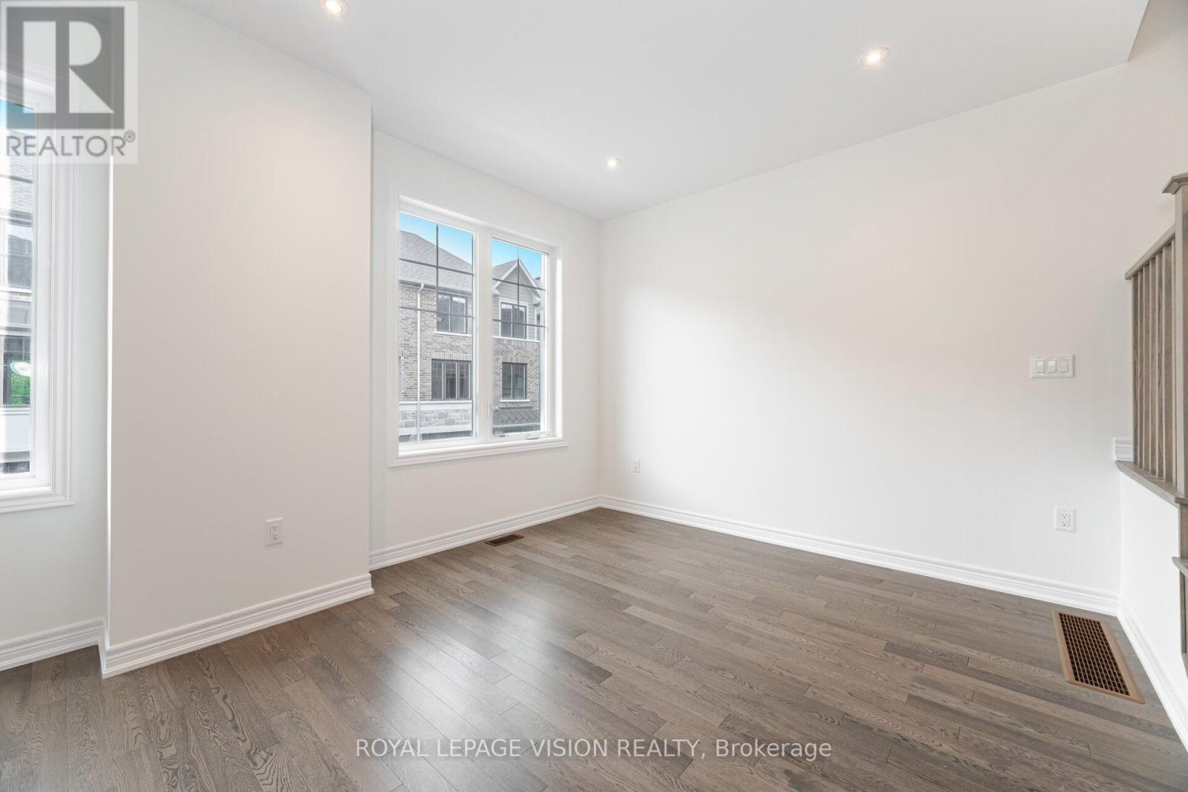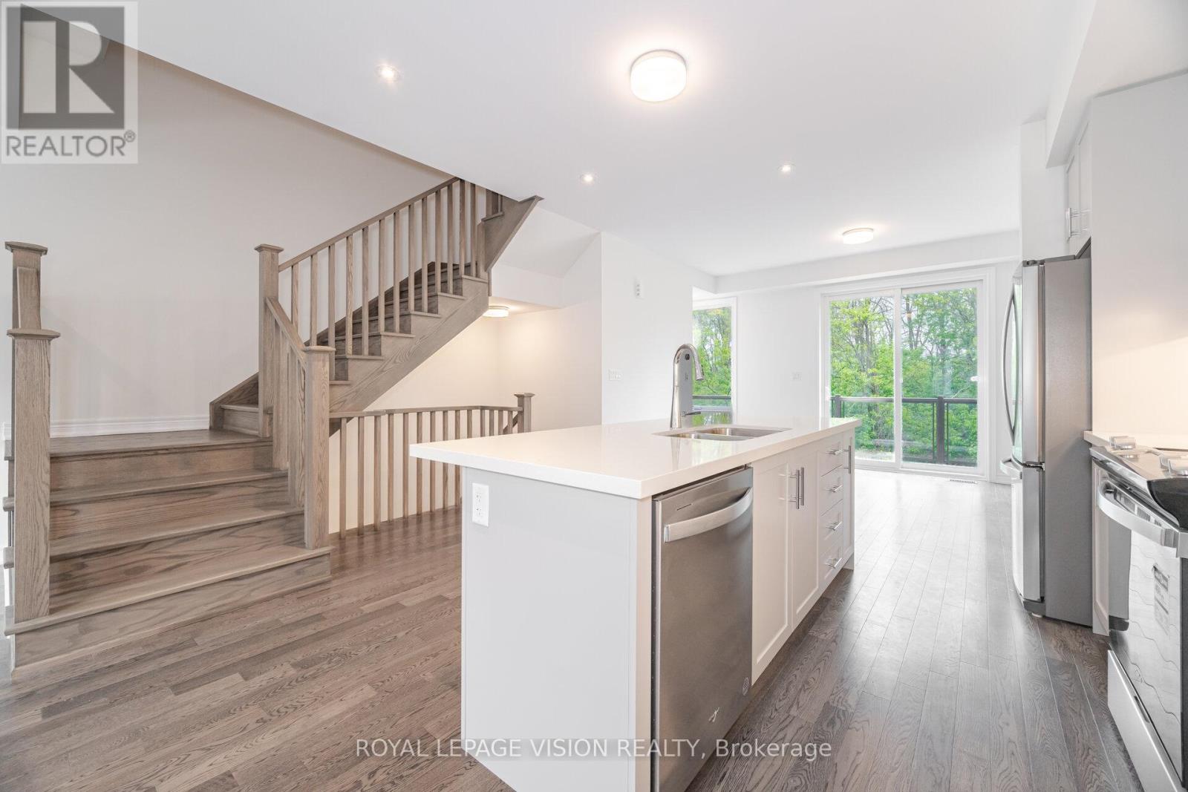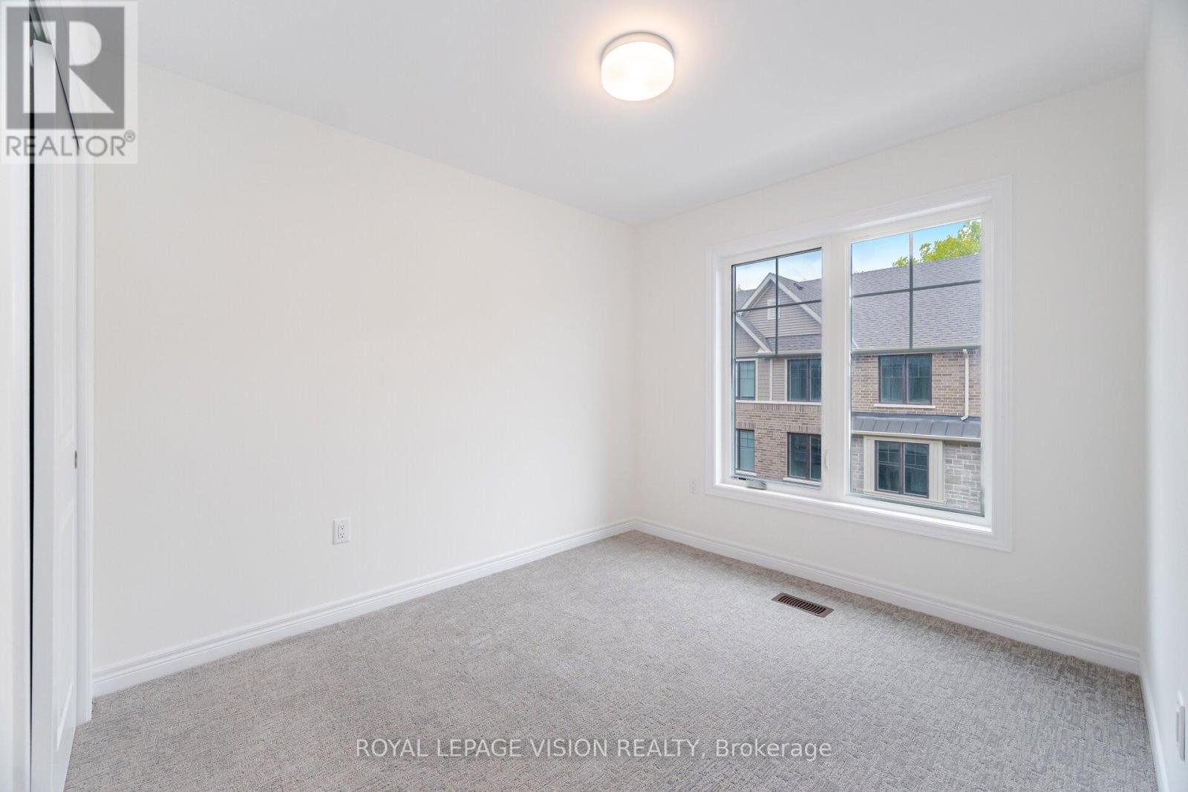3 Bedroom
3 Bathroom
1,500 - 2,000 ft2
Fireplace
Central Air Conditioning
Forced Air
$3,350 Monthly
This brand-new Branthaven townhome offers luxurious living with 3 bedrooms, 2.5 bathrooms, and a stunning ravine view. The open-concept main floor boasts hardwood floors, 9-foot smooth ceilings, and a built-in electric fireplace, ideal for entertaining. The gourmet kitchen features stainless steel appliances, granite countertops, and a large island. Step outside onto the wooden deck, perfect for enjoying the tranquil ravine backdrop. A versatile den provides a home office or play area with direct access to the backyard. Upstairs, the primary suite includes a Juliet balcony, ensuite, and walk-in closet, plus two spacious bedrooms. Ideally located near top schools, parks, and shopping, this home is perfect for family living. EXTRAS: Ravine view & 9-ft ceilings. FREE RENT: One Month FREE RENT if moved in by July 1, 2025! (id:53661)
Property Details
|
MLS® Number
|
W12174077 |
|
Property Type
|
Single Family |
|
Community Name
|
Credit Valley |
|
Parking Space Total
|
2 |
|
Structure
|
Deck |
Building
|
Bathroom Total
|
3 |
|
Bedrooms Above Ground
|
3 |
|
Bedrooms Total
|
3 |
|
Age
|
New Building |
|
Basement Development
|
Unfinished |
|
Basement Type
|
N/a (unfinished) |
|
Construction Style Attachment
|
Attached |
|
Cooling Type
|
Central Air Conditioning |
|
Exterior Finish
|
Brick |
|
Fireplace Present
|
Yes |
|
Flooring Type
|
Hardwood |
|
Foundation Type
|
Poured Concrete |
|
Half Bath Total
|
1 |
|
Heating Fuel
|
Natural Gas |
|
Heating Type
|
Forced Air |
|
Stories Total
|
3 |
|
Size Interior
|
1,500 - 2,000 Ft2 |
|
Type
|
Row / Townhouse |
|
Utility Water
|
Municipal Water |
Parking
Land
|
Acreage
|
No |
|
Sewer
|
Sanitary Sewer |
Rooms
| Level |
Type |
Length |
Width |
Dimensions |
|
Main Level |
Great Room |
5.74 m |
3.68 m |
5.74 m x 3.68 m |
|
Main Level |
Dining Room |
4.26 m |
3.96 m |
4.26 m x 3.96 m |
|
Main Level |
Kitchen |
4.14 m |
4.06 m |
4.14 m x 4.06 m |
|
Upper Level |
Primary Bedroom |
4.26 m |
3.86 m |
4.26 m x 3.86 m |
|
Upper Level |
Bedroom 2 |
3.2 m |
2.89 m |
3.2 m x 2.89 m |
|
Upper Level |
Bedroom 3 |
3.5 m |
2.74 m |
3.5 m x 2.74 m |
|
Ground Level |
Recreational, Games Room |
5.74 m |
2.89 m |
5.74 m x 2.89 m |
https://www.realtor.ca/real-estate/28368463/48-folcroft-street-brampton-credit-valley-credit-valley










































