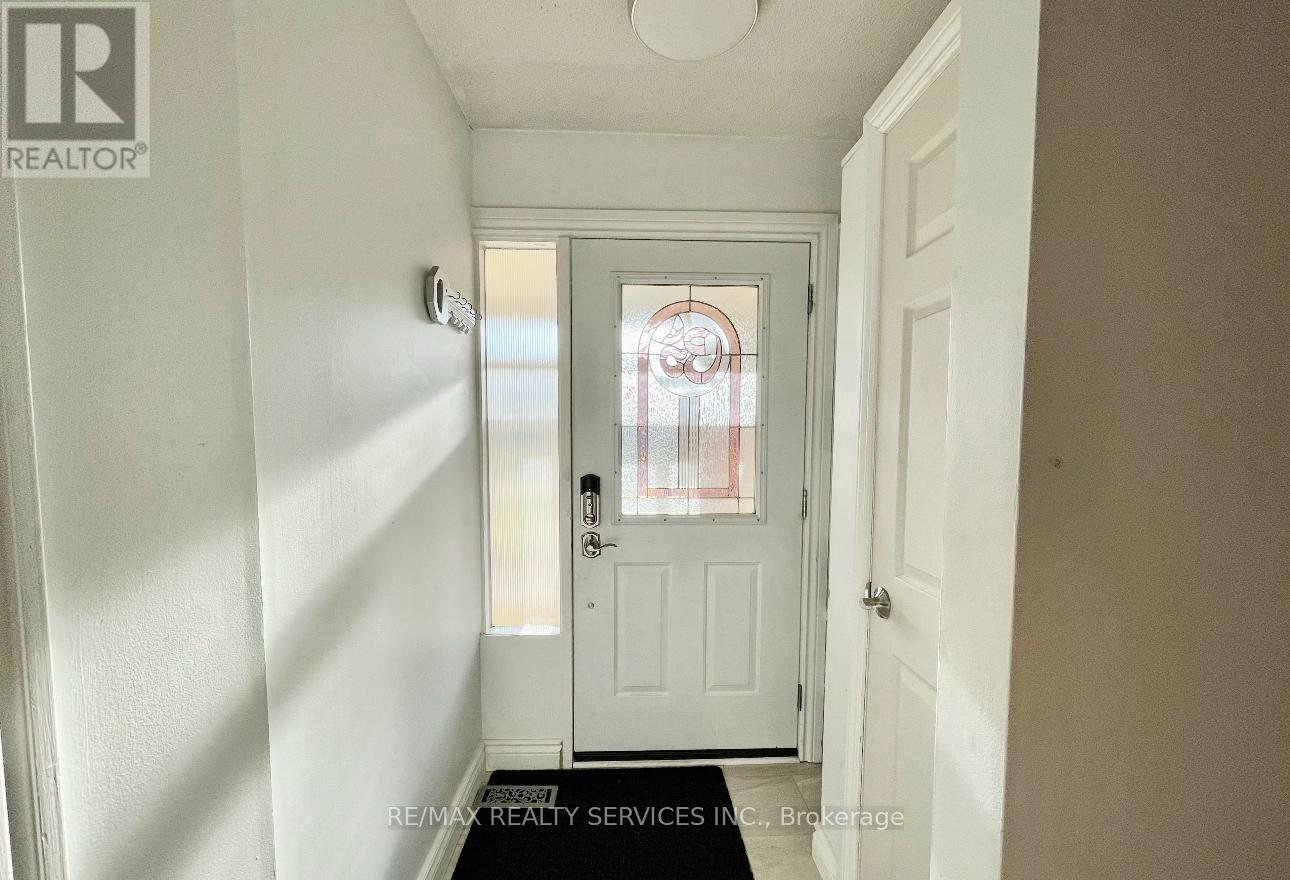3 Bedroom
3 Bathroom
1,100 - 1,500 ft2
Central Air Conditioning
Forced Air
$2,900 Monthly
Welcome to this beautiful and Spacious end unit townhome with a Extended driveway and a car garage. Located minuted away from highway 410, shopping plaza, grocery store, Bus Stop Trinity Commons Mall and a lot more. This Home is well kept with an open concept kitchen with Quartz countertop, Breakfast bar and an electric fireplace. Prime heart lake location. (id:53661)
Property Details
|
MLS® Number
|
W12207215 |
|
Property Type
|
Single Family |
|
Community Name
|
Heart Lake East |
|
Features
|
In Suite Laundry |
|
Parking Space Total
|
4 |
Building
|
Bathroom Total
|
3 |
|
Bedrooms Above Ground
|
3 |
|
Bedrooms Total
|
3 |
|
Appliances
|
Dryer, Stove, Washer, Window Coverings, Refrigerator |
|
Basement Type
|
Partial |
|
Construction Style Attachment
|
Attached |
|
Cooling Type
|
Central Air Conditioning |
|
Exterior Finish
|
Brick |
|
Foundation Type
|
Concrete |
|
Half Bath Total
|
2 |
|
Heating Fuel
|
Natural Gas |
|
Heating Type
|
Forced Air |
|
Stories Total
|
2 |
|
Size Interior
|
1,100 - 1,500 Ft2 |
|
Type
|
Row / Townhouse |
|
Utility Water
|
Municipal Water |
Parking
Land
|
Acreage
|
No |
|
Sewer
|
Sanitary Sewer |
|
Size Depth
|
100 Ft ,2 In |
|
Size Frontage
|
27 Ft ,1 In |
|
Size Irregular
|
27.1 X 100.2 Ft ; Corner Lot With 4 Car Parkings |
|
Size Total Text
|
27.1 X 100.2 Ft ; Corner Lot With 4 Car Parkings |
https://www.realtor.ca/real-estate/28440182/48-chambers-court-e-brampton-heart-lake-east-heart-lake-east
















