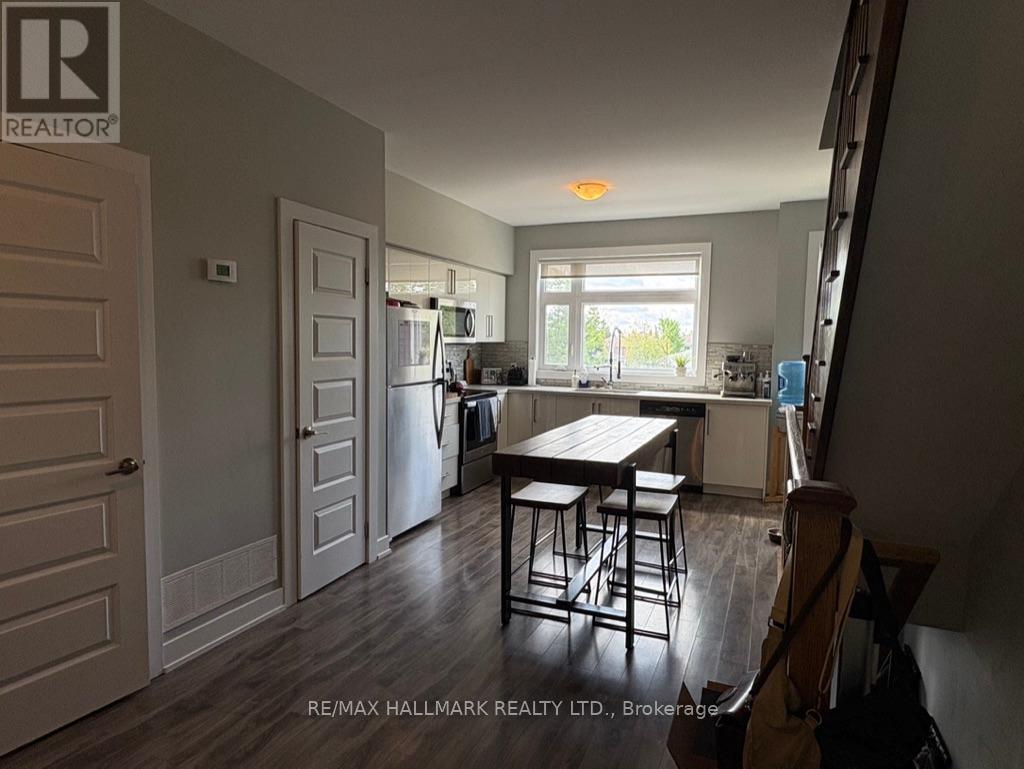3 Bedroom
3 Bathroom
1,100 - 1,500 ft2
Central Air Conditioning
Forced Air
$2,475 Monthly
Modern Townhouse Backing Onto Ravine ion Sought- After Holly Neighbourhood! Welcome to this well- maintained and move- in- ready townhouse in one of Barrie's most desirable communities! bright and spacious, this home features large windows thoughout, flooding the space with natural light. Enjoy peaceful views of the ravine from your private deck off the living room- perfect for morning coffee or evening relaxation. The modern kitchen boasts stainless steel appliances, granite countertops, a large window, and crisp white cabinetry. Upstairs, you'll find three bedrooms, including a primary suite with a 3-piece ensuite. Convenient second-floor laundry adds to the functionality of the space. A separate main floor unit with private access though the garage- featuring a closet and walk- out to the backyard. Ideal for extended family, guests or gym! prime location close to schools, parks, shopping, and commuter! Available for July 1st. (id:53661)
Property Details
|
MLS® Number
|
S12170144 |
|
Property Type
|
Single Family |
|
Community Name
|
Holly |
|
Features
|
In Suite Laundry |
|
Parking Space Total
|
2 |
Building
|
Bathroom Total
|
3 |
|
Bedrooms Above Ground
|
3 |
|
Bedrooms Total
|
3 |
|
Age
|
6 To 15 Years |
|
Appliances
|
Dishwasher, Dryer, Microwave, Range, Stove, Washer, Window Coverings, Refrigerator |
|
Basement Features
|
Walk Out |
|
Basement Type
|
N/a |
|
Construction Style Attachment
|
Attached |
|
Cooling Type
|
Central Air Conditioning |
|
Exterior Finish
|
Vinyl Siding |
|
Flooring Type
|
Laminate |
|
Foundation Type
|
Poured Concrete |
|
Half Bath Total
|
1 |
|
Heating Fuel
|
Natural Gas |
|
Heating Type
|
Forced Air |
|
Stories Total
|
3 |
|
Size Interior
|
1,100 - 1,500 Ft2 |
|
Type
|
Row / Townhouse |
|
Utility Water
|
Municipal Water |
Parking
Land
|
Acreage
|
No |
|
Sewer
|
Sanitary Sewer |
|
Size Depth
|
66 Ft ,3 In |
|
Size Frontage
|
14 Ft ,10 In |
|
Size Irregular
|
14.9 X 66.3 Ft |
|
Size Total Text
|
14.9 X 66.3 Ft |
Rooms
| Level |
Type |
Length |
Width |
Dimensions |
|
Main Level |
Kitchen |
5.7 m |
3.2 m |
5.7 m x 3.2 m |
|
Main Level |
Eating Area |
|
|
Measurements not available |
|
Main Level |
Living Room |
7 m |
5 m |
7 m x 5 m |
|
Main Level |
Recreational, Games Room |
5.5 m |
4 m |
5.5 m x 4 m |
|
Upper Level |
Primary Bedroom |
3.9 m |
3.6 m |
3.9 m x 3.6 m |
|
Upper Level |
Bedroom 2 |
|
|
Measurements not available |
|
Upper Level |
Bedroom 3 |
|
|
Measurements not available |
https://www.realtor.ca/real-estate/28359866/48-540-essa-road-barrie-holly-holly











