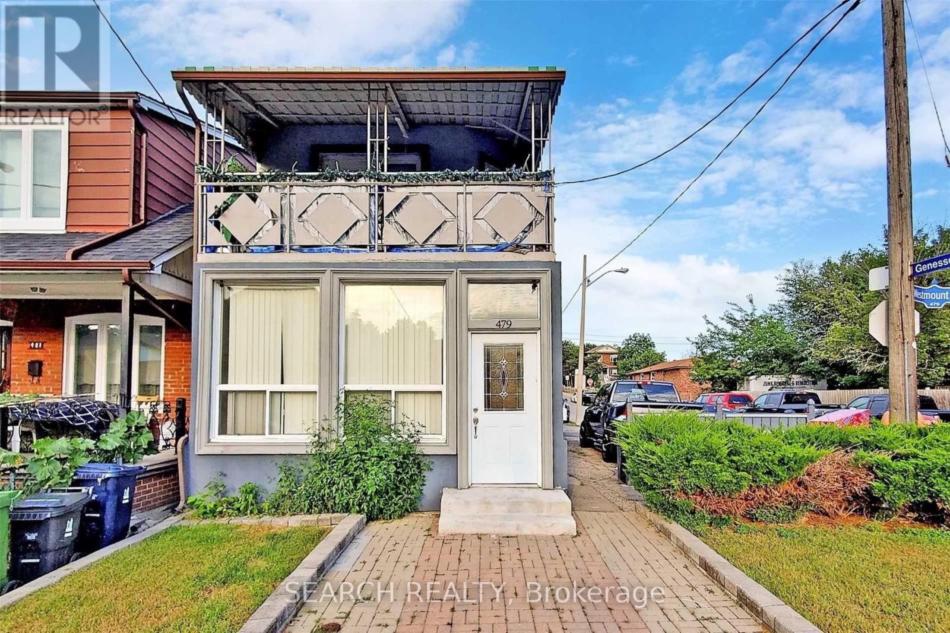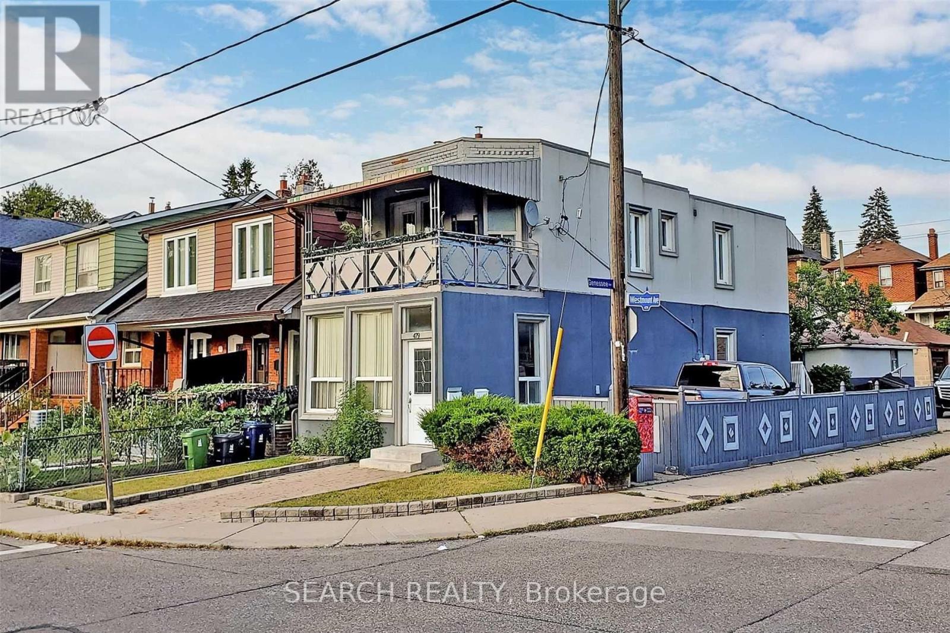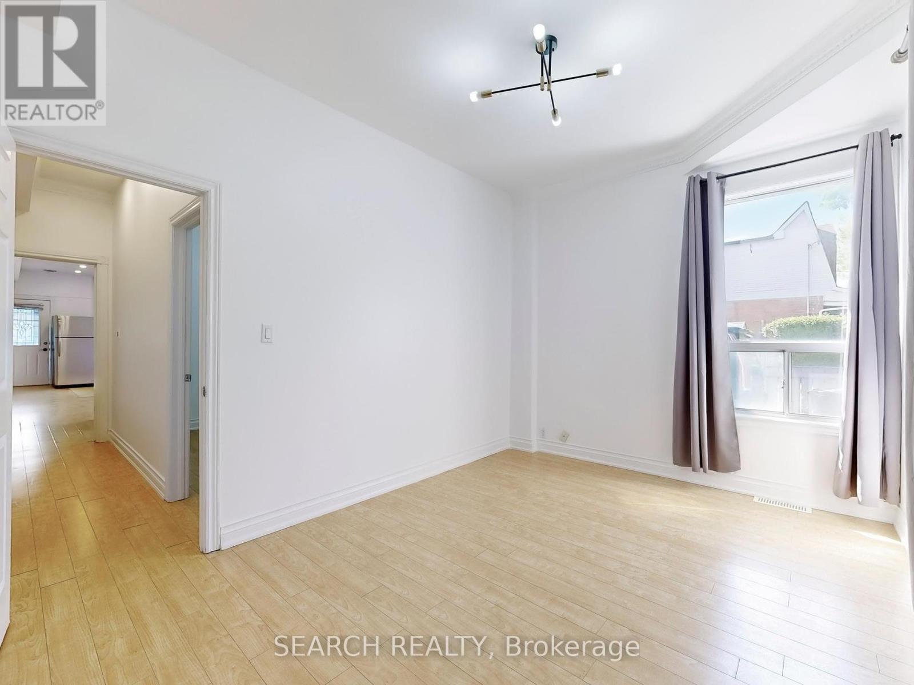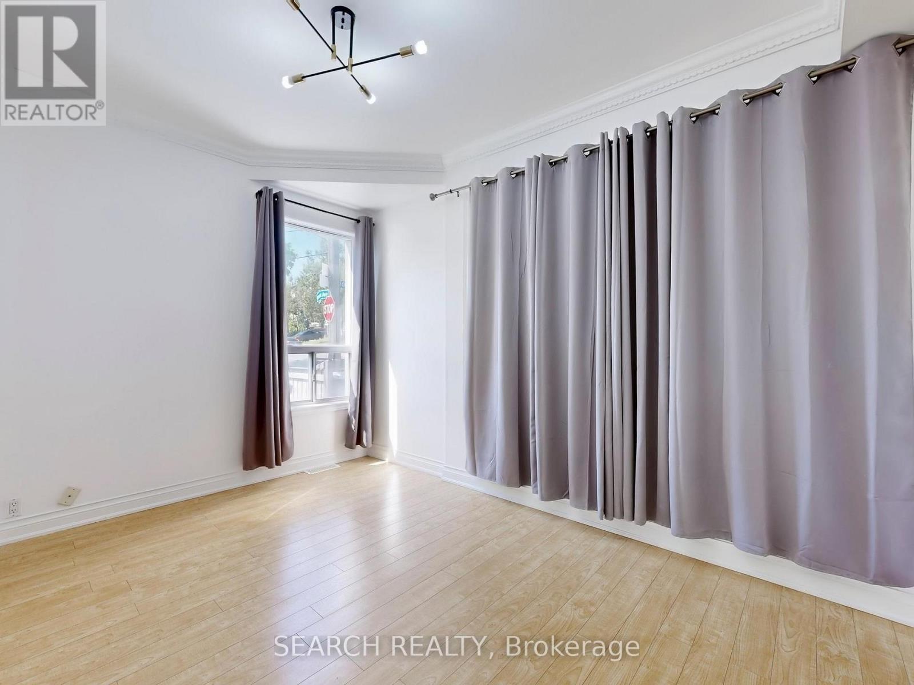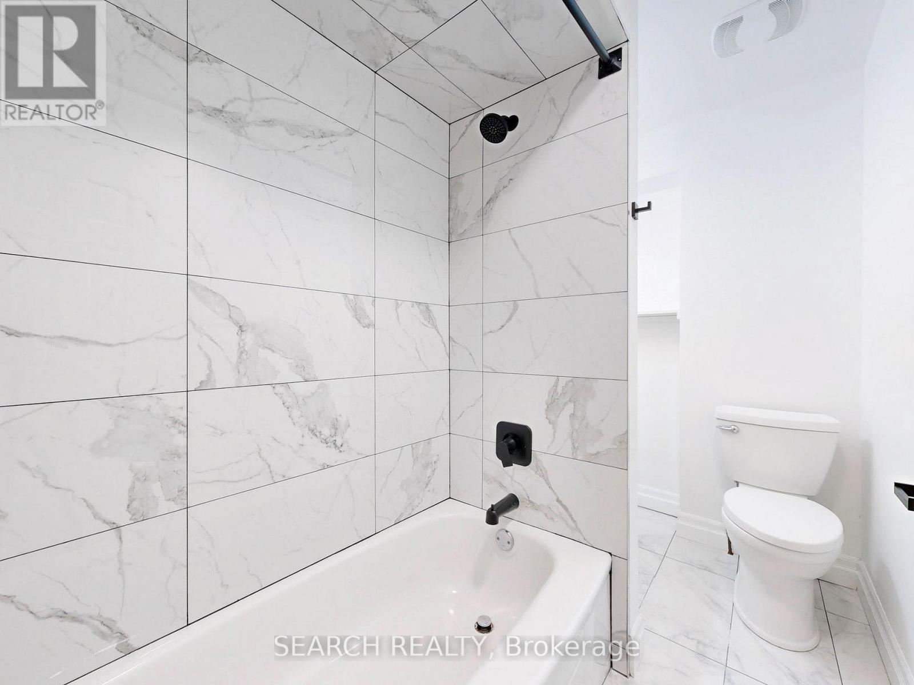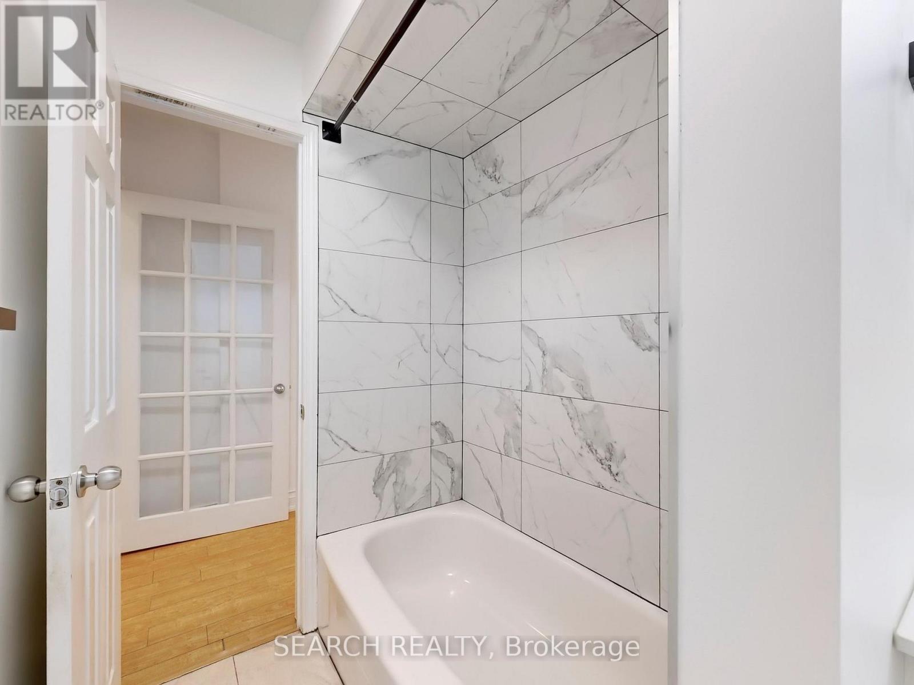2 Bedroom
1 Bathroom
700 - 1,100 ft2
Central Air Conditioning
Forced Air
$2,350 Monthly
Welcome to your beautifully renovated urban retreat, nestled in the vibrant heart of the city. This thoughtfully redesigned unit blends style and comfort, featuring a modern eat-in kitchen and a bright, open-concept living/dining area, the perfect space to entertain or simply relax in style. With two spacious bedrooms, a sleek 4-piece bathroom and sunlight streaming in through every window, you'll feel right at home the moment you walk in. Step outside to your own private patio, an ideal spot to enjoy your morning coffee, read a book, or unwind after a long day. Enjoy all-inclusive amenities, a dedicated parking spot, and on-site coin laundry for added convenience. Unbeatable location! Just steps to the TTC, minutes from the upcoming Eglinton LRT, and close to grocery stores, banks, schools, and more. This rare gem wont last, come experience the lifestyle you've been waiting for! (id:53661)
Property Details
|
MLS® Number
|
C12174393 |
|
Property Type
|
Single Family |
|
Neigbourhood
|
Oakwood Village |
|
Community Name
|
Oakwood Village |
|
Communication Type
|
High Speed Internet |
|
Features
|
Carpet Free, Laundry- Coin Operated |
|
Parking Space Total
|
1 |
Building
|
Bathroom Total
|
1 |
|
Bedrooms Above Ground
|
2 |
|
Bedrooms Total
|
2 |
|
Construction Style Attachment
|
Detached |
|
Cooling Type
|
Central Air Conditioning |
|
Exterior Finish
|
Brick, Stucco |
|
Flooring Type
|
Laminate |
|
Foundation Type
|
Block |
|
Heating Fuel
|
Natural Gas |
|
Heating Type
|
Forced Air |
|
Stories Total
|
2 |
|
Size Interior
|
700 - 1,100 Ft2 |
|
Type
|
House |
|
Utility Water
|
Municipal Water |
Parking
Land
|
Acreage
|
No |
|
Sewer
|
Sanitary Sewer |
Rooms
| Level |
Type |
Length |
Width |
Dimensions |
|
Main Level |
Kitchen |
6.7 m |
4.27 m |
6.7 m x 4.27 m |
|
Main Level |
Living Room |
6.7 m |
4.27 m |
6.7 m x 4.27 m |
|
Main Level |
Dining Room |
6.7 m |
4.27 m |
6.7 m x 4.27 m |
|
Main Level |
Primary Bedroom |
3.4 m |
4.27 m |
3.4 m x 4.27 m |
|
Main Level |
Bedroom 2 |
3.83 m |
3.35 m |
3.83 m x 3.35 m |
|
Main Level |
Laundry Room |
2.22 m |
4.27 m |
2.22 m x 4.27 m |
Utilities
|
Electricity
|
Installed |
|
Sewer
|
Installed |
https://www.realtor.ca/real-estate/28368814/479-westmount-avenue-toronto-oakwood-village-oakwood-village

