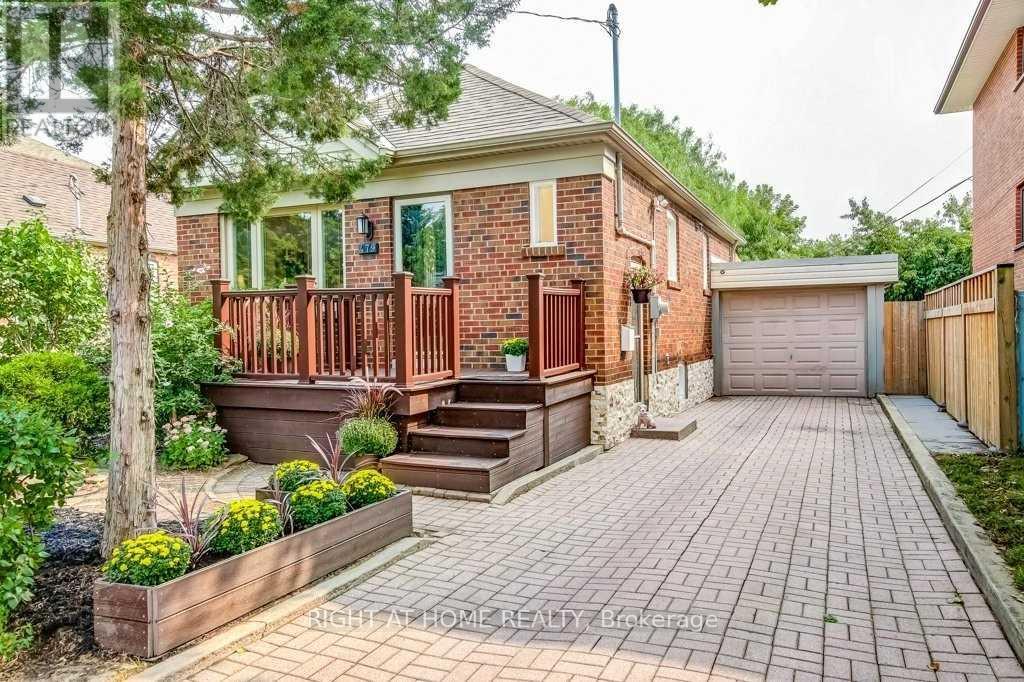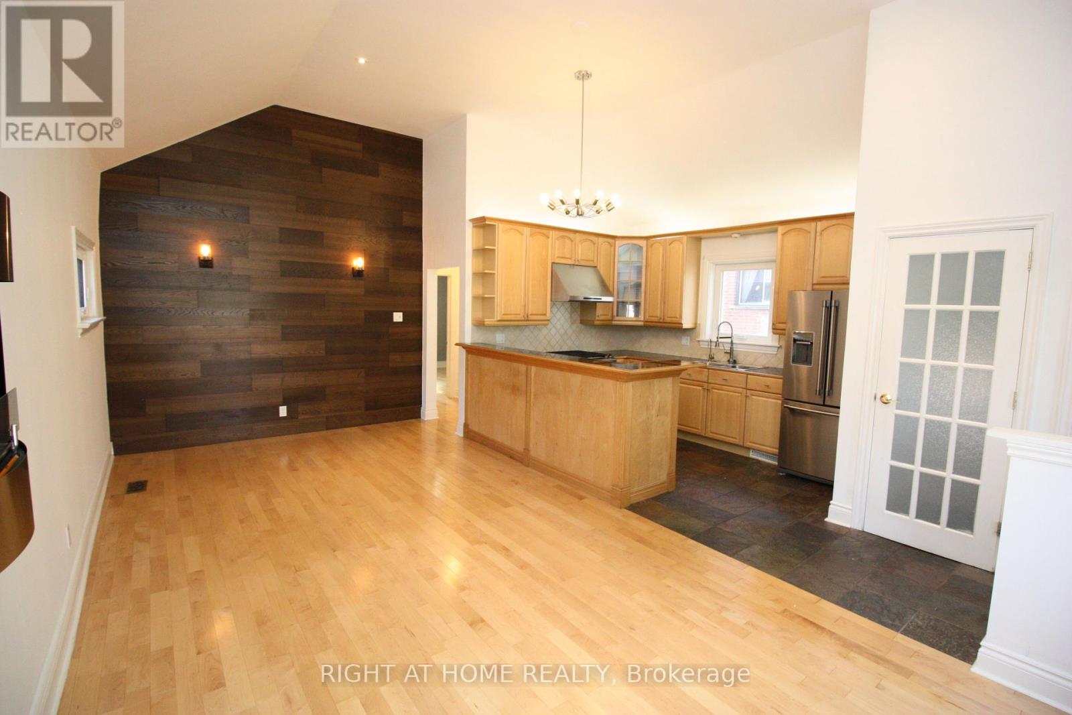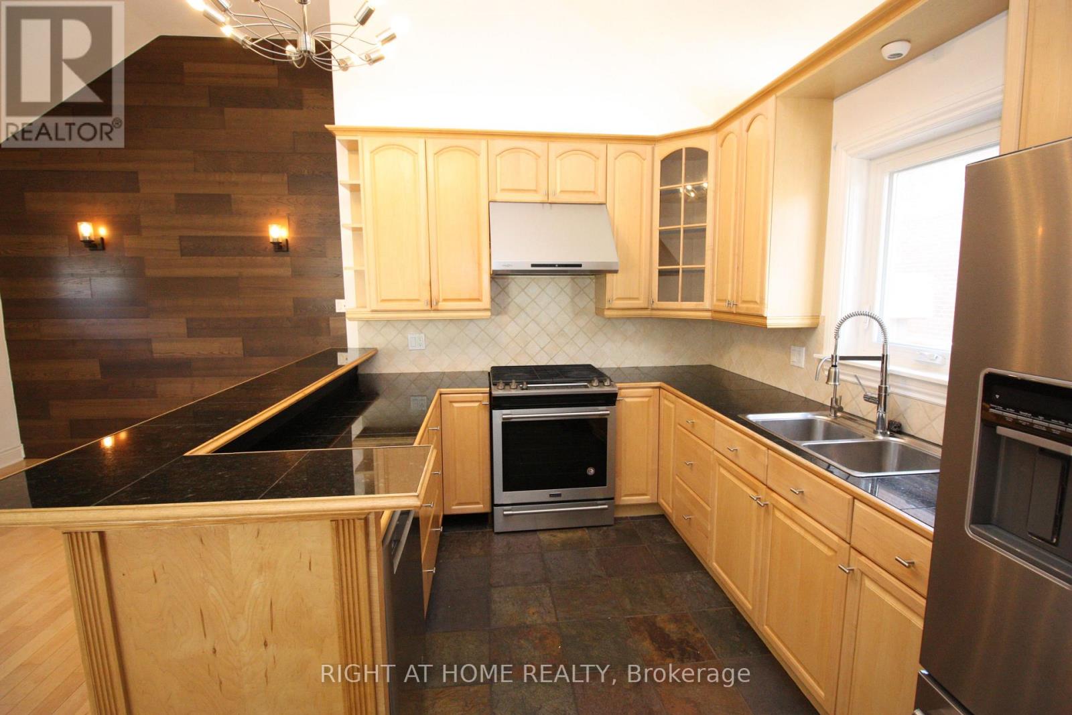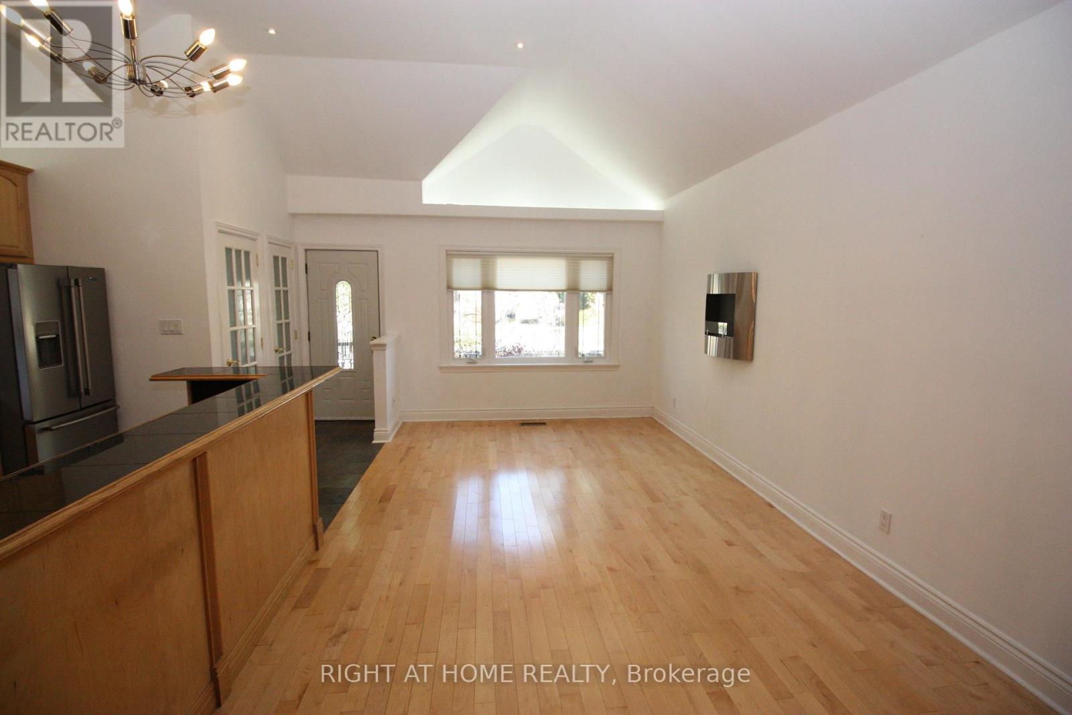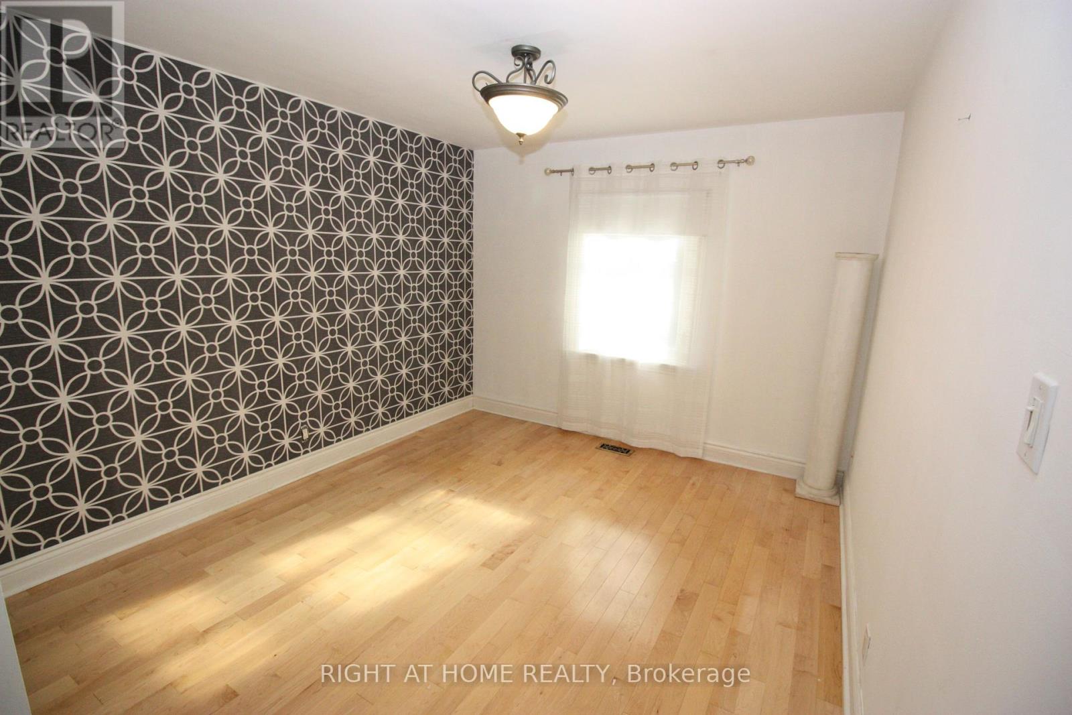3 Bedroom
2 Bathroom
700 - 1,100 ft2
Raised Bungalow
Fireplace
Central Air Conditioning
Forced Air
$1,095,000
Striking Modern Open Concept Raised Bungalow In Quiet Neighbourhood. Hardwood Flooring And 12' Vaulted Ceilings On Main Floor.Chef's Kitchen With Top Level Finishes Including: Cust/Cabinets, Ss Appliances, Gas Range With Commercial Hood, And 6-Stage Water Treatment System With Uv Lamp.H/E Appliances Thr-Out,Including Furnace, Hot Water Heater(O), Washer And Dryer.Upgraded Bathrooms With Heated Flooring.New Wndws(2018). R50 Insulation.Prime location near parks, top-rated schools, shopping, TTC, GO Transit, Sherway Gardens Mall, major highways with quick access to downtown and the airport. (id:53661)
Property Details
|
MLS® Number
|
W12227125 |
|
Property Type
|
Single Family |
|
Neigbourhood
|
Alderwood |
|
Community Name
|
Alderwood |
|
Amenities Near By
|
Park, Public Transit, Schools |
|
Community Features
|
School Bus |
|
Parking Space Total
|
4 |
Building
|
Bathroom Total
|
2 |
|
Bedrooms Above Ground
|
2 |
|
Bedrooms Below Ground
|
1 |
|
Bedrooms Total
|
3 |
|
Age
|
51 To 99 Years |
|
Appliances
|
Wet Bar |
|
Architectural Style
|
Raised Bungalow |
|
Basement Development
|
Finished |
|
Basement Type
|
Full (finished) |
|
Construction Style Attachment
|
Detached |
|
Cooling Type
|
Central Air Conditioning |
|
Exterior Finish
|
Brick |
|
Fireplace Present
|
Yes |
|
Flooring Type
|
Hardwood, Tile |
|
Foundation Type
|
Block |
|
Heating Fuel
|
Natural Gas |
|
Heating Type
|
Forced Air |
|
Stories Total
|
1 |
|
Size Interior
|
700 - 1,100 Ft2 |
|
Type
|
House |
|
Utility Water
|
Municipal Water |
Parking
Land
|
Acreage
|
No |
|
Land Amenities
|
Park, Public Transit, Schools |
|
Sewer
|
Sanitary Sewer |
|
Size Depth
|
125 Ft |
|
Size Frontage
|
38 Ft ,8 In |
|
Size Irregular
|
38.7 X 125 Ft |
|
Size Total Text
|
38.7 X 125 Ft|under 1/2 Acre |
|
Zoning Description
|
Residential |
Rooms
| Level |
Type |
Length |
Width |
Dimensions |
|
Lower Level |
Recreational, Games Room |
5.64 m |
3.23 m |
5.64 m x 3.23 m |
|
Lower Level |
Bedroom 2 |
3.25 m |
2.77 m |
3.25 m x 2.77 m |
|
Lower Level |
Bathroom |
2.2 m |
1.5 m |
2.2 m x 1.5 m |
|
Lower Level |
Laundry Room |
3.33 m |
2.08 m |
3.33 m x 2.08 m |
|
Lower Level |
Utility Room |
2.11 m |
2.29 m |
2.11 m x 2.29 m |
|
Main Level |
Kitchen |
3.53 m |
2.62 m |
3.53 m x 2.62 m |
|
Main Level |
Living Room |
6.6 m |
3.17 m |
6.6 m x 3.17 m |
|
Main Level |
Primary Bedroom |
4.37 m |
3.2 m |
4.37 m x 3.2 m |
|
Main Level |
Bathroom |
2.5 m |
1.6 m |
2.5 m x 1.6 m |
https://www.realtor.ca/real-estate/28482030/479-rimilton-avenue-toronto-alderwood-alderwood

