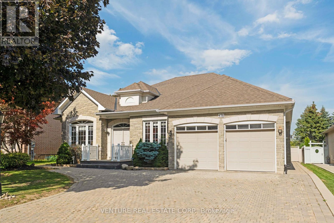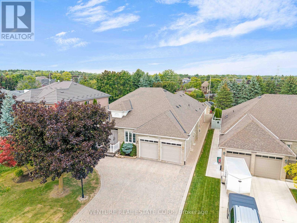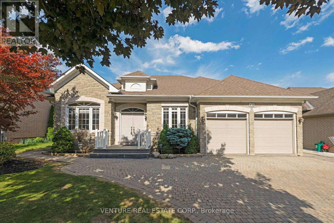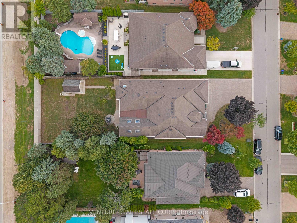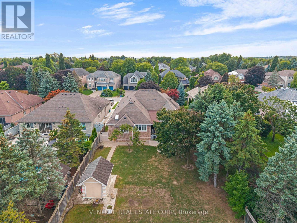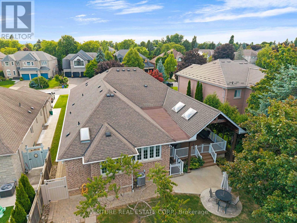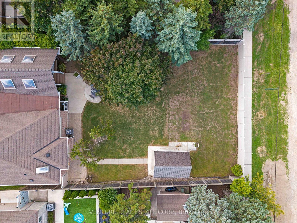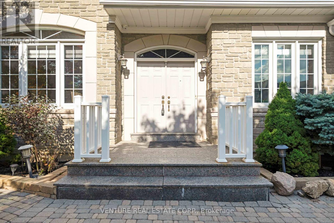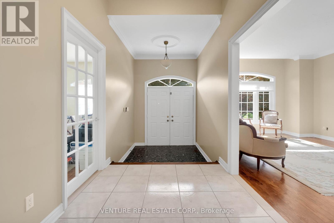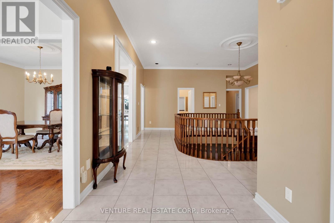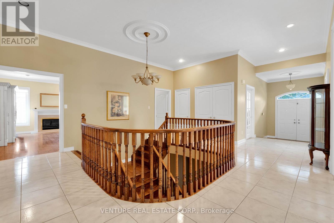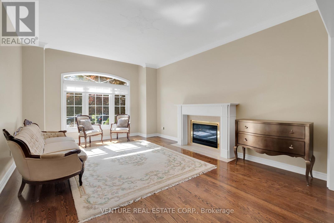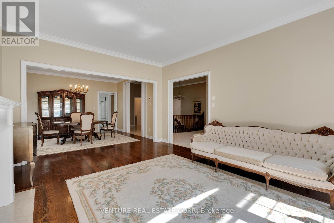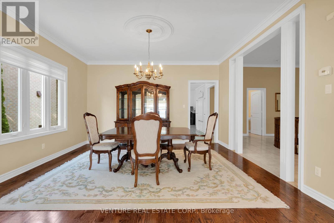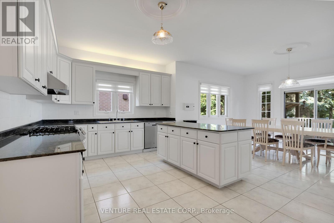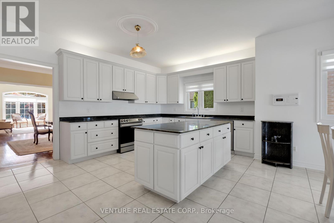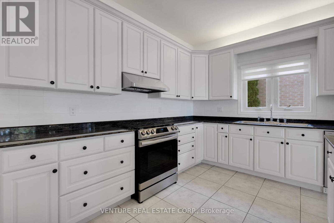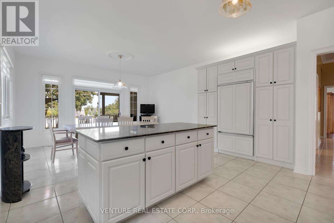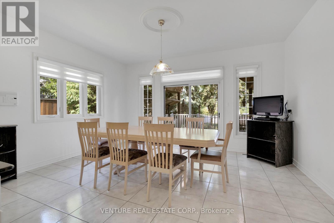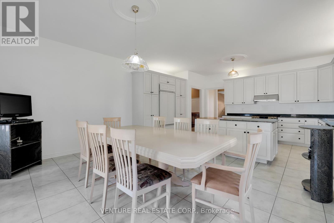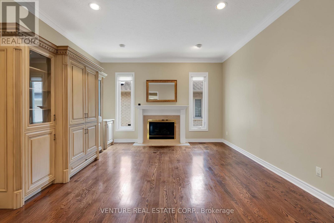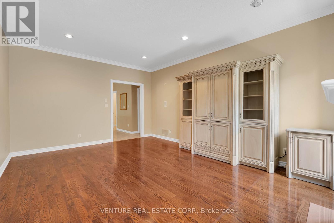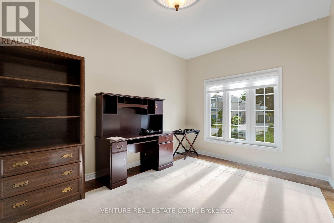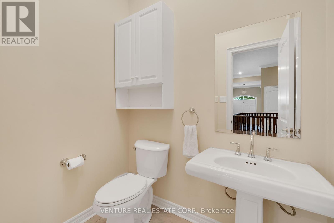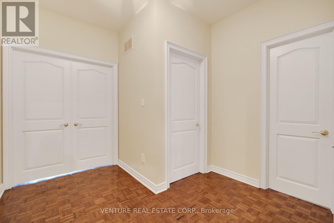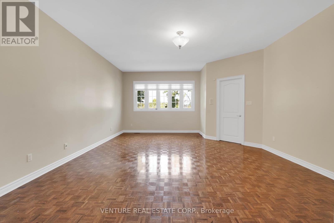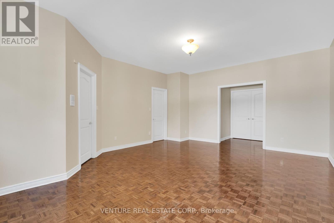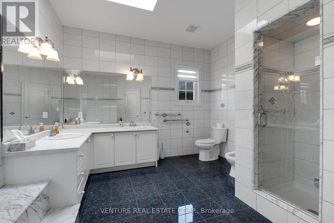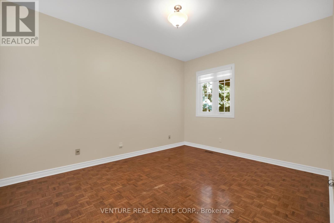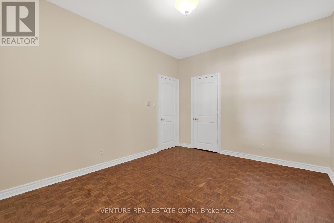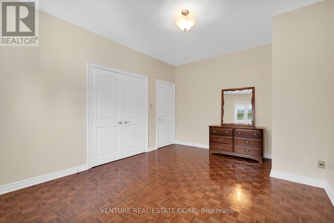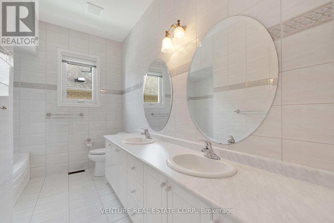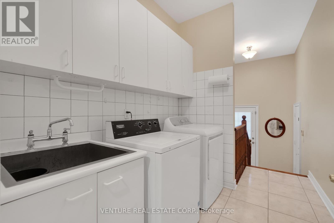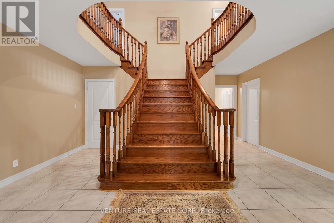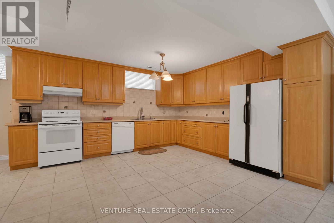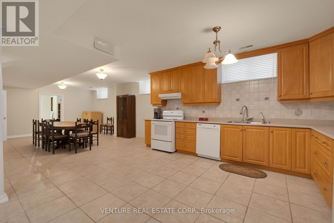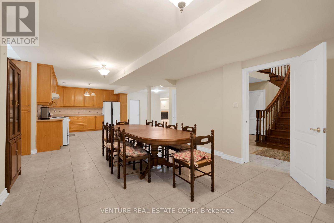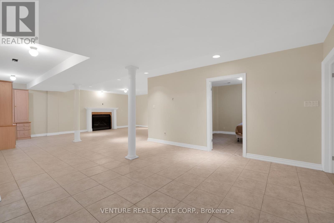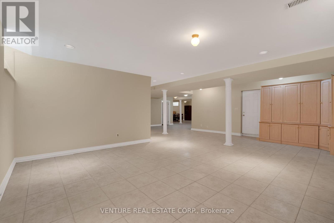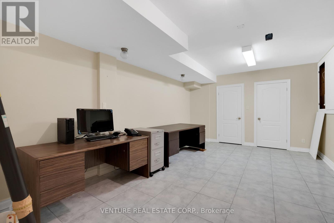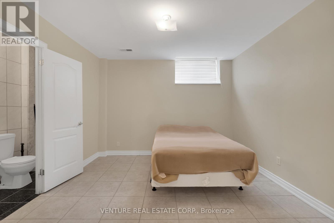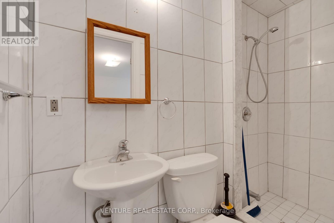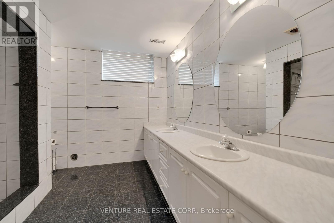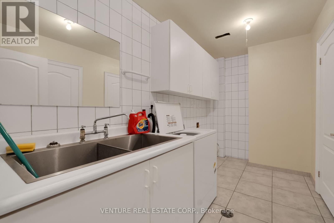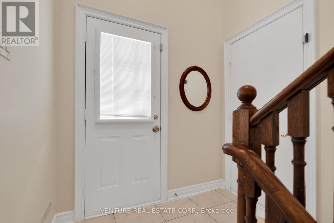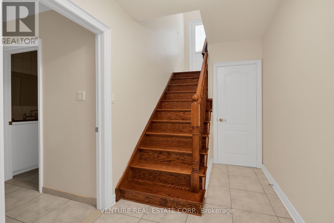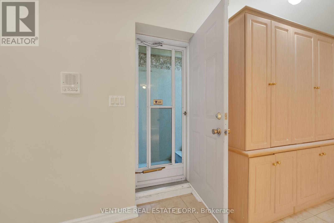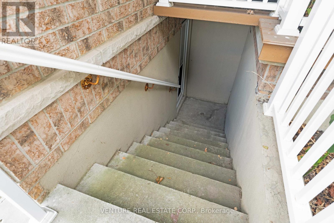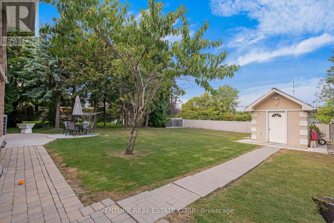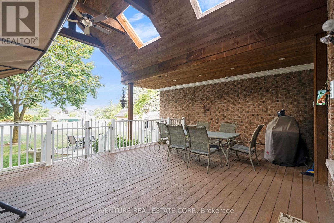4 Bedroom
5 Bathroom
3,000 - 3,500 ft2
Bungalow
Fireplace
Central Air Conditioning
Forced Air
$6,495 Monthly
Kleinburg Village Spacious Bungalow on Premium Lot. Welcome to this beautiful 3,290 sq. ft. bungalow on a 65 x 200 ft. lot in the heart of Kleinburg Village. Featuring a finished basement with walk-up to the rear yard, this home offers exceptional space and versatility for families of all sizes. 9+ ceilings on the main floor, Large principal rooms throughout, 2 kitchens, Covered patio off the kitchen/breakfast area, ideal home for entertaining and family gatherings. Freshly painted interior. Enjoy a short walk to Downtown Kleinburg, the McMichael Canadian Art Collection, library, École élémentaire La Fontaine, Montessori school, childcare centres, Copper Creek Golf Club, fine dining, cafés, boutique shops, and scenic conservation areas such as Boyd Park and the Kortright Centre with their beautiful walking trails. This is a rare opportunity to live in a spacious bungalow on a premium lot in one of Vaughan's most desirable communities. (id:53661)
Property Details
|
MLS® Number
|
N12386223 |
|
Property Type
|
Single Family |
|
Community Name
|
Kleinburg |
|
Amenities Near By
|
Place Of Worship, Park, Schools |
|
Features
|
Carpet Free, In-law Suite |
|
Parking Space Total
|
6 |
|
Structure
|
Patio(s), Porch, Shed |
Building
|
Bathroom Total
|
5 |
|
Bedrooms Above Ground
|
3 |
|
Bedrooms Below Ground
|
1 |
|
Bedrooms Total
|
4 |
|
Appliances
|
Central Vacuum, Dishwasher, Dryer, Furniture, Garage Door Opener, Humidifier, Alarm System, Stove, Two Washers, Window Coverings, Refrigerator |
|
Architectural Style
|
Bungalow |
|
Basement Development
|
Finished |
|
Basement Features
|
Separate Entrance |
|
Basement Type
|
N/a (finished) |
|
Construction Style Attachment
|
Detached |
|
Cooling Type
|
Central Air Conditioning |
|
Exterior Finish
|
Brick |
|
Fire Protection
|
Alarm System |
|
Fireplace Present
|
Yes |
|
Fireplace Total
|
3 |
|
Flooring Type
|
Hardwood, Ceramic |
|
Foundation Type
|
Concrete |
|
Half Bath Total
|
1 |
|
Heating Fuel
|
Natural Gas |
|
Heating Type
|
Forced Air |
|
Stories Total
|
1 |
|
Size Interior
|
3,000 - 3,500 Ft2 |
|
Type
|
House |
|
Utility Water
|
Municipal Water |
Parking
Land
|
Acreage
|
No |
|
Land Amenities
|
Place Of Worship, Park, Schools |
|
Sewer
|
Sanitary Sewer |
|
Size Depth
|
200 Ft ,1 In |
|
Size Frontage
|
65 Ft ,7 In |
|
Size Irregular
|
65.6 X 200.1 Ft |
|
Size Total Text
|
65.6 X 200.1 Ft |
Rooms
| Level |
Type |
Length |
Width |
Dimensions |
|
Basement |
Office |
5.49 m |
3.7 m |
5.49 m x 3.7 m |
|
Basement |
Bedroom |
3.85 m |
3.23 m |
3.85 m x 3.23 m |
|
Basement |
Recreational, Games Room |
7.62 m |
6.71 m |
7.62 m x 6.71 m |
|
Basement |
Kitchen |
5.21 m |
4.75 m |
5.21 m x 4.75 m |
|
Basement |
Eating Area |
5.79 m |
4.43 m |
5.79 m x 4.43 m |
|
Main Level |
Living Room |
5.48 m |
4.1 m |
5.48 m x 4.1 m |
|
Main Level |
Laundry Room |
|
|
Measurements not available |
|
Main Level |
Dining Room |
4.58 m |
3.97 m |
4.58 m x 3.97 m |
|
Main Level |
Kitchen |
5.37 m |
3.84 m |
5.37 m x 3.84 m |
|
Main Level |
Eating Area |
4.6 m |
3.66 m |
4.6 m x 3.66 m |
|
Main Level |
Family Room |
5.48 m |
4.7 m |
5.48 m x 4.7 m |
|
Main Level |
Den |
4.7 m |
3.05 m |
4.7 m x 3.05 m |
|
Main Level |
Primary Bedroom |
6.13 m |
4.88 m |
6.13 m x 4.88 m |
https://www.realtor.ca/real-estate/28825326/476-westridge-drive-vaughan-kleinburg-kleinburg

