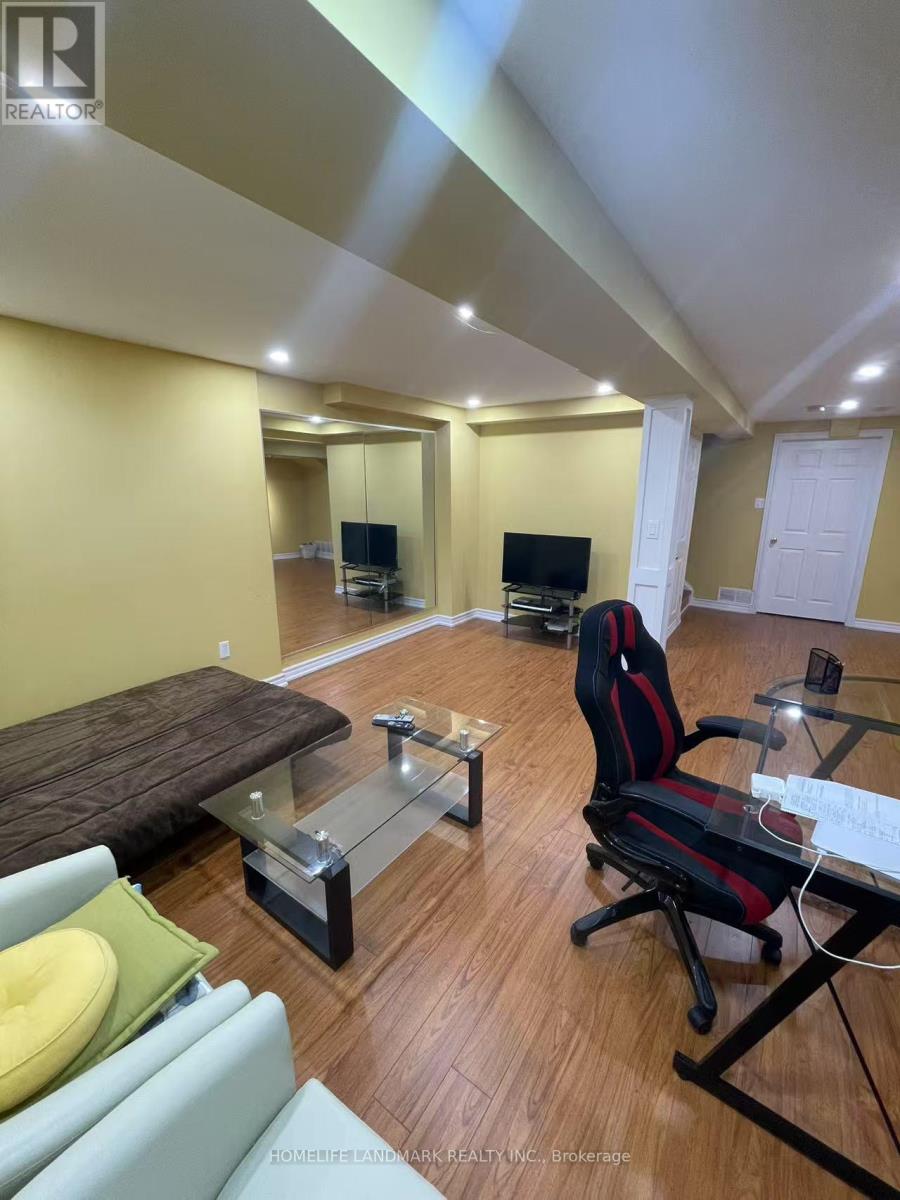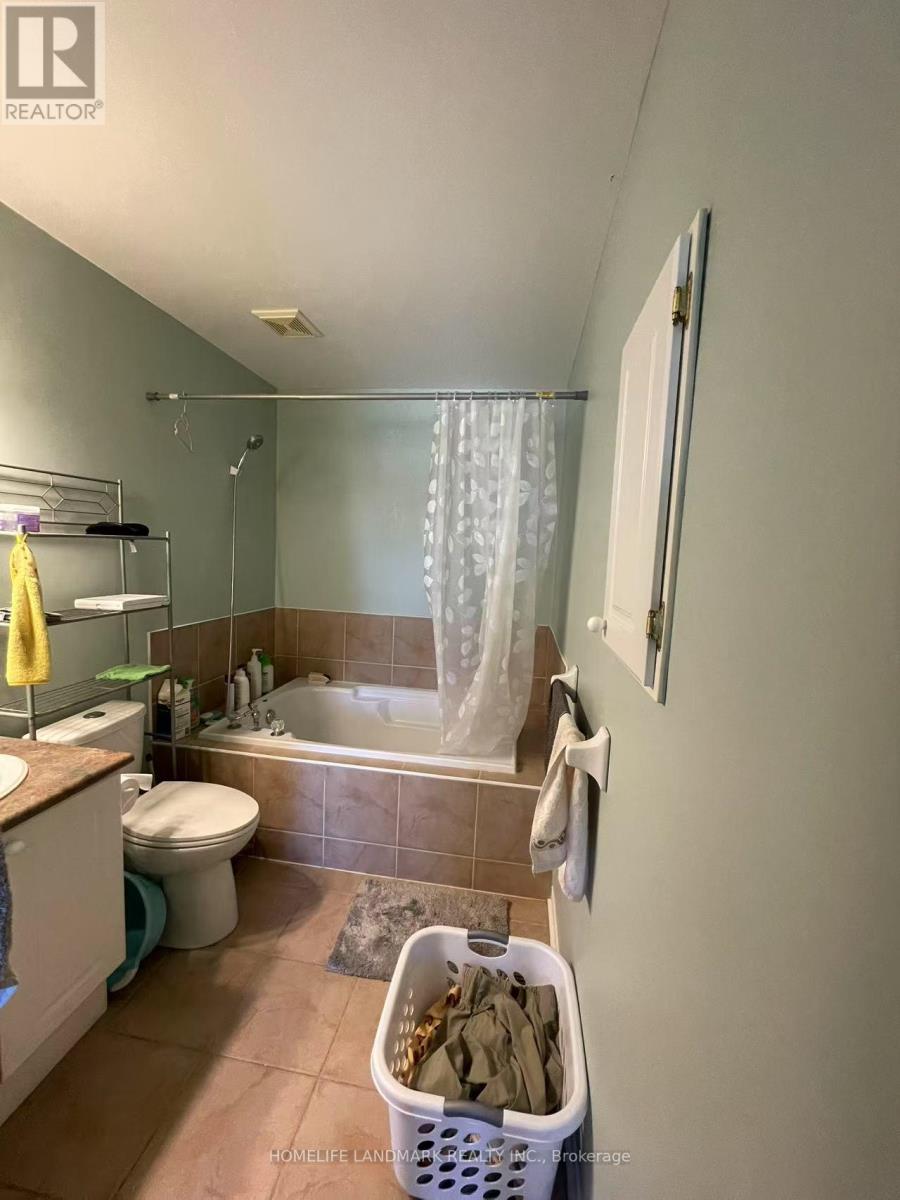3 Bedroom
3 Bathroom
1,100 - 1,500 ft2
Central Air Conditioning
Forced Air
$2,999 Monthly
Freehold Townhouse. Located In High Demand Area, Walking Distance To Shopping Centre, Schools, Trails, Parks, Public Transportation And Other Amenities. Great Layout, Hardwood Floors Throughout, Lot's Of Natural Light. Finished Basement. Fenced Back Yard And Big Patio .Access To The Garage From The Kitchen. (id:53661)
Property Details
|
MLS® Number
|
W12158363 |
|
Property Type
|
Single Family |
|
Neigbourhood
|
Trafalgar |
|
Community Name
|
1018 - WC Wedgewood Creek |
|
Features
|
Carpet Free |
|
Parking Space Total
|
3 |
Building
|
Bathroom Total
|
3 |
|
Bedrooms Above Ground
|
3 |
|
Bedrooms Total
|
3 |
|
Age
|
16 To 30 Years |
|
Appliances
|
Garage Door Opener Remote(s), Furniture |
|
Basement Development
|
Finished |
|
Basement Type
|
N/a (finished) |
|
Construction Style Attachment
|
Attached |
|
Cooling Type
|
Central Air Conditioning |
|
Exterior Finish
|
Brick Facing |
|
Flooring Type
|
Ceramic |
|
Foundation Type
|
Block |
|
Half Bath Total
|
1 |
|
Heating Fuel
|
Natural Gas |
|
Heating Type
|
Forced Air |
|
Stories Total
|
2 |
|
Size Interior
|
1,100 - 1,500 Ft2 |
|
Type
|
Row / Townhouse |
|
Utility Water
|
Municipal Water |
Parking
Land
|
Access Type
|
Year-round Access |
|
Acreage
|
No |
|
Sewer
|
Sanitary Sewer |
|
Size Depth
|
97 Ft ,8 In |
|
Size Frontage
|
19 Ft |
|
Size Irregular
|
19 X 97.7 Ft |
|
Size Total Text
|
19 X 97.7 Ft |
Rooms
| Level |
Type |
Length |
Width |
Dimensions |
|
Second Level |
Primary Bedroom |
4.9 m |
3.2 m |
4.9 m x 3.2 m |
|
Second Level |
Bedroom 2 |
3.01 m |
2.8 m |
3.01 m x 2.8 m |
|
Second Level |
Bedroom 3 |
2.98 m |
2.75 m |
2.98 m x 2.75 m |
|
Basement |
Recreational, Games Room |
4.9 m |
3.2 m |
4.9 m x 3.2 m |
|
Main Level |
Living Room |
5.4 m |
3.04 m |
5.4 m x 3.04 m |
|
Main Level |
Dining Room |
5.4 m |
3.04 m |
5.4 m x 3.04 m |
|
Main Level |
Family Room |
4.6 m |
3.03 m |
4.6 m x 3.03 m |
|
Main Level |
Kitchen |
4.9 m |
2.65 m |
4.9 m x 2.65 m |
Utilities
|
Cable
|
Available |
|
Sewer
|
Available |
https://www.realtor.ca/real-estate/28334601/471-postridge-drive-oakville-wc-wedgewood-creek-1018-wc-wedgewood-creek














