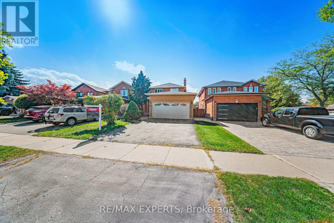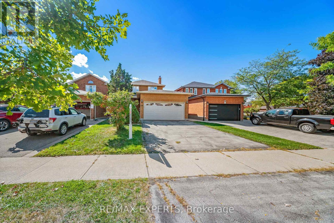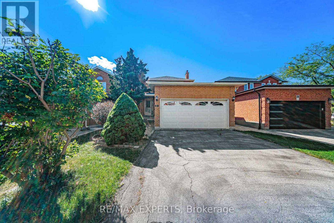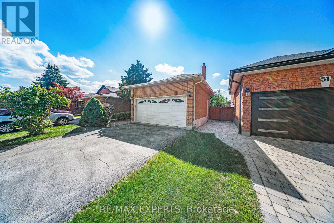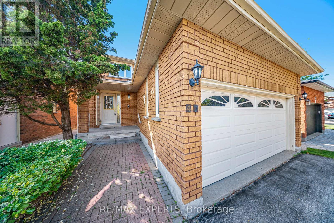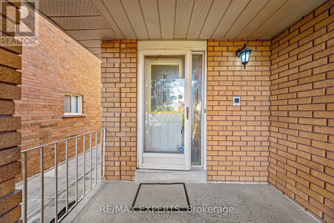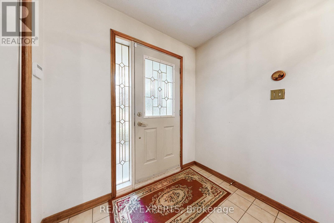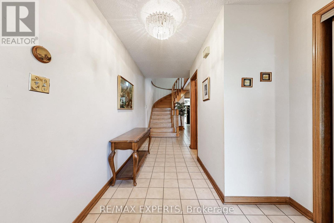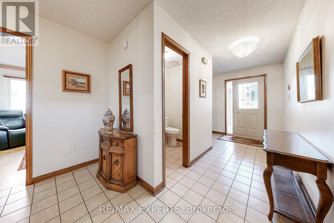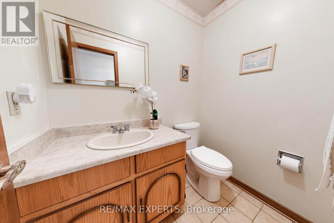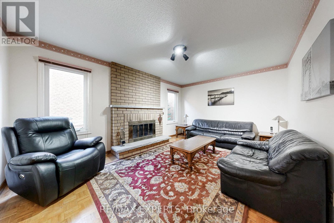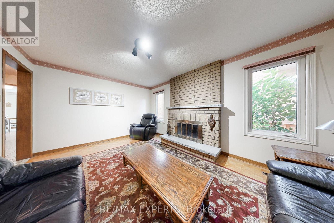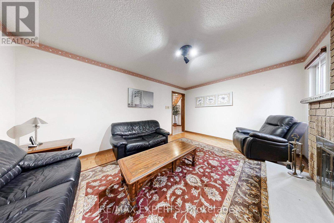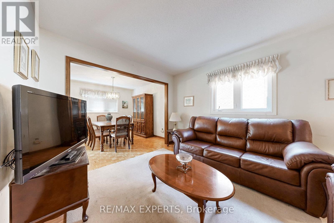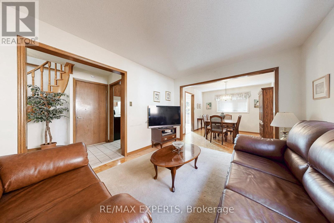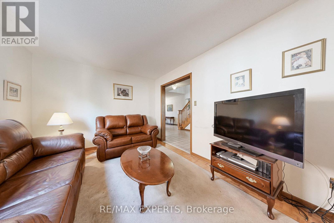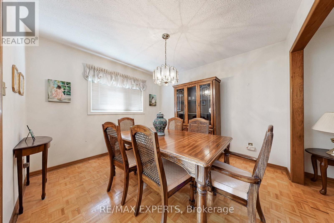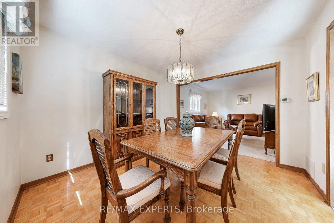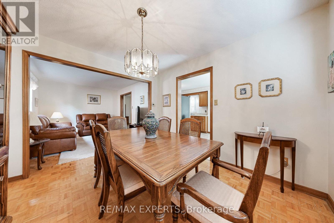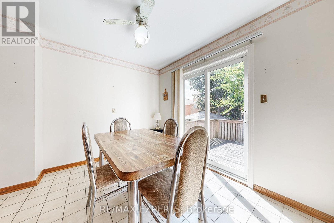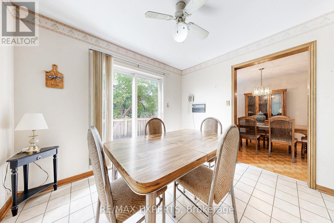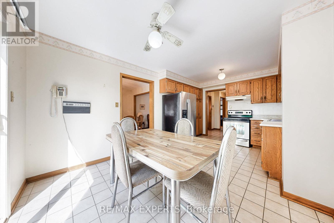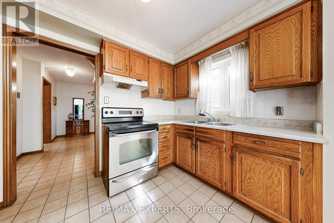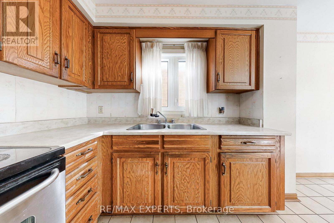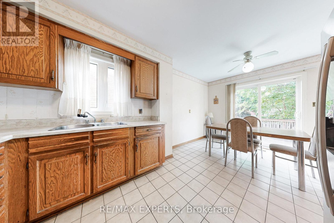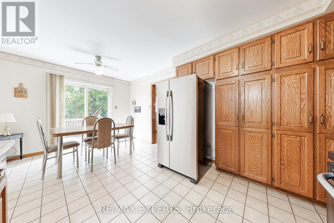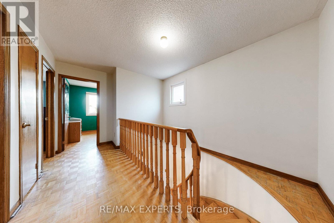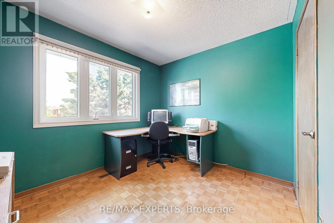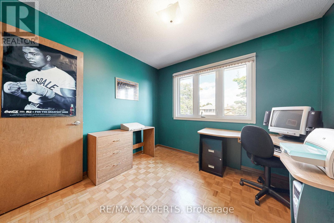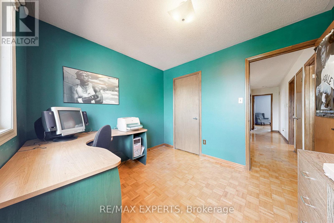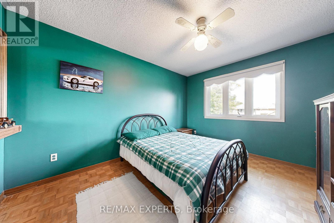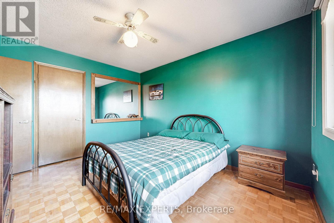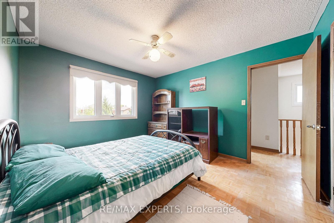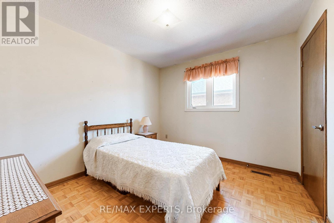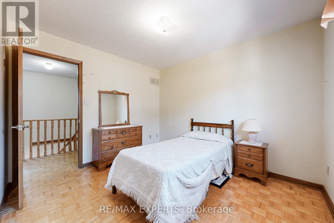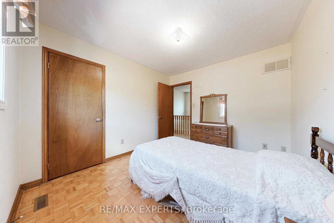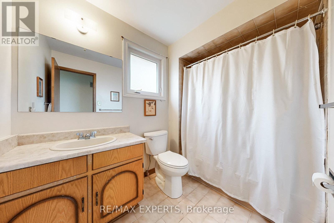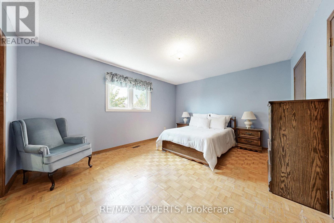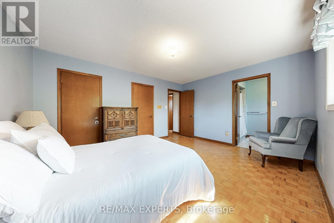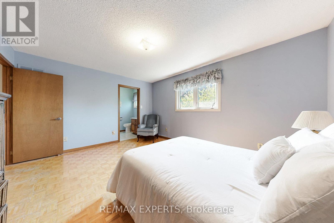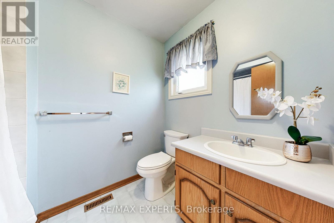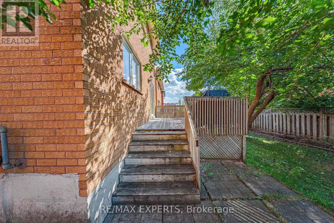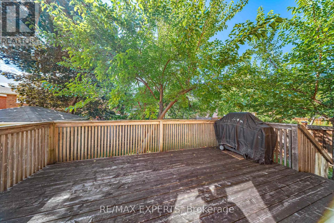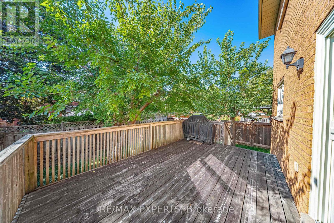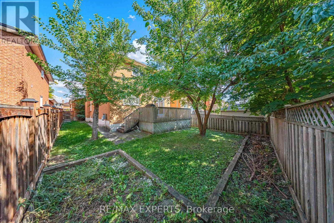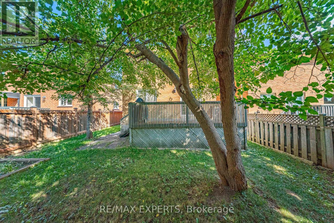4 Bedroom
3 Bathroom
2,000 - 2,500 ft2
Fireplace
Central Air Conditioning
Forced Air
$1,329,000
Wonderfully maintained family home offered for the first time since the house was built in1987! New roof 2025, new windows and AC within the last couple of years. House is located on a quiet crescent so wonderful that many other original owners still remain. All wood floors and solid wood cabinets in the kitchen and bathrooms capable of withstanding a sanding and new stain or paint. Backyard has healthy, mature blackberry trees and the basement has a separate walk up and is in law suite capable. Everything is ready for a new family to come and make new memories. You will love living here! (id:53661)
Property Details
|
MLS® Number
|
N12432327 |
|
Property Type
|
Single Family |
|
Community Name
|
East Woodbridge |
|
Amenities Near By
|
Park, Place Of Worship |
|
Community Features
|
Community Centre |
|
Features
|
Cul-de-sac, Carpet Free |
|
Parking Space Total
|
6 |
|
Structure
|
Deck |
Building
|
Bathroom Total
|
3 |
|
Bedrooms Above Ground
|
4 |
|
Bedrooms Total
|
4 |
|
Age
|
31 To 50 Years |
|
Amenities
|
Fireplace(s) |
|
Appliances
|
Garage Door Opener Remote(s), Intercom |
|
Basement Features
|
Separate Entrance |
|
Basement Type
|
Full |
|
Construction Style Attachment
|
Detached |
|
Cooling Type
|
Central Air Conditioning |
|
Exterior Finish
|
Brick |
|
Fire Protection
|
Alarm System, Monitored Alarm |
|
Fireplace Present
|
Yes |
|
Flooring Type
|
Hardwood |
|
Foundation Type
|
Poured Concrete |
|
Half Bath Total
|
1 |
|
Heating Fuel
|
Natural Gas |
|
Heating Type
|
Forced Air |
|
Stories Total
|
2 |
|
Size Interior
|
2,000 - 2,500 Ft2 |
|
Type
|
House |
|
Utility Water
|
Municipal Water |
Parking
Land
|
Acreage
|
No |
|
Fence Type
|
Fenced Yard |
|
Land Amenities
|
Park, Place Of Worship |
|
Sewer
|
Sanitary Sewer |
|
Size Depth
|
119 Ft ,9 In |
|
Size Frontage
|
36 Ft ,1 In |
|
Size Irregular
|
36.1 X 119.8 Ft |
|
Size Total Text
|
36.1 X 119.8 Ft |
Rooms
| Level |
Type |
Length |
Width |
Dimensions |
|
Second Level |
Primary Bedroom |
4.64 m |
3.76 m |
4.64 m x 3.76 m |
|
Second Level |
Bedroom 2 |
3.33 m |
3.08 m |
3.33 m x 3.08 m |
|
Second Level |
Bedroom 3 |
3.4 m |
3.94 m |
3.4 m x 3.94 m |
|
Second Level |
Bedroom 4 |
3.14 m |
2.8 m |
3.14 m x 2.8 m |
|
Main Level |
Living Room |
3.25 m |
3.95 m |
3.25 m x 3.95 m |
|
Main Level |
Dining Room |
3.25 m |
3.3 m |
3.25 m x 3.3 m |
|
Main Level |
Family Room |
3.55 m |
4.94 m |
3.55 m x 4.94 m |
|
Main Level |
Kitchen |
3.15 m |
2.68 m |
3.15 m x 2.68 m |
https://www.realtor.ca/real-estate/28925256/47-velvet-crescent-vaughan-east-woodbridge-east-woodbridge

