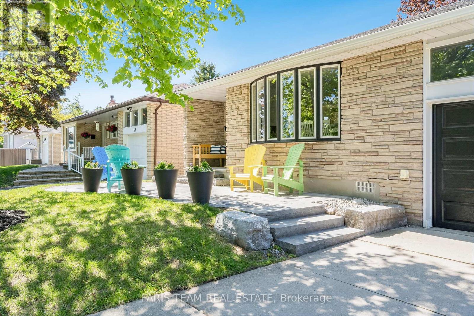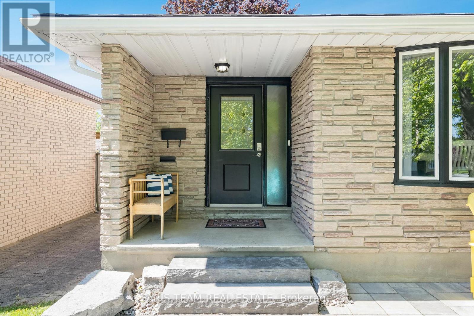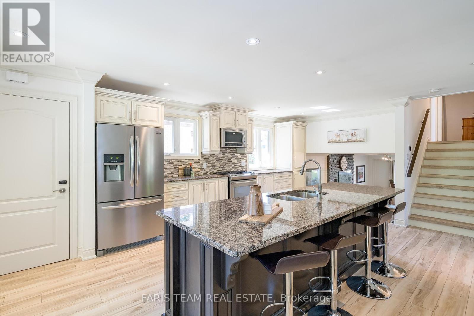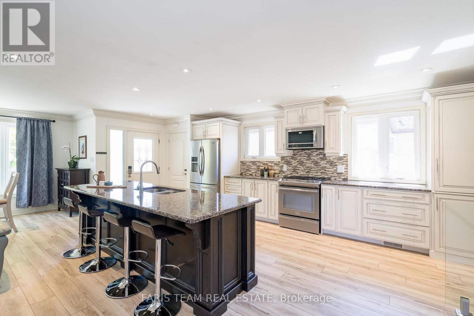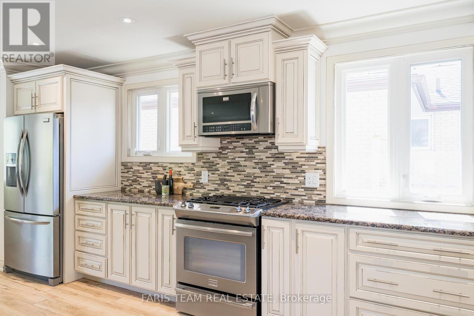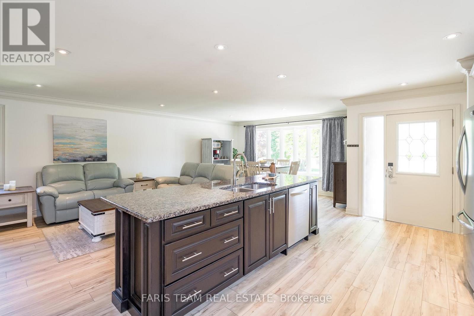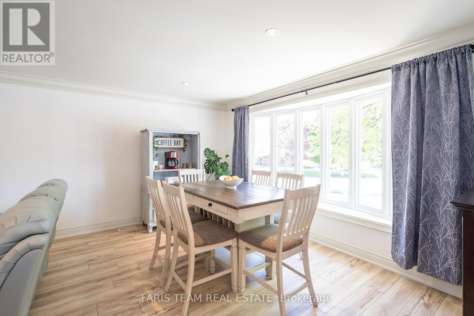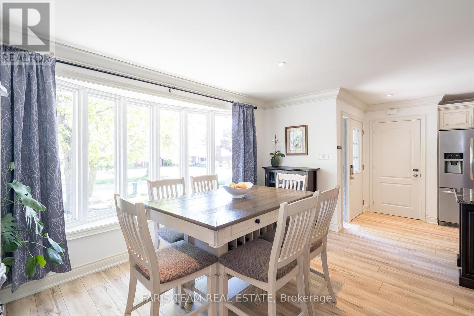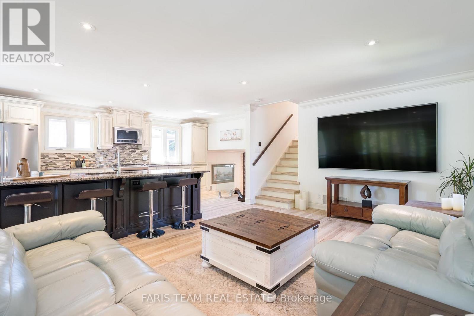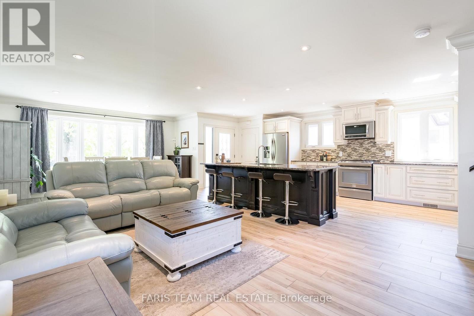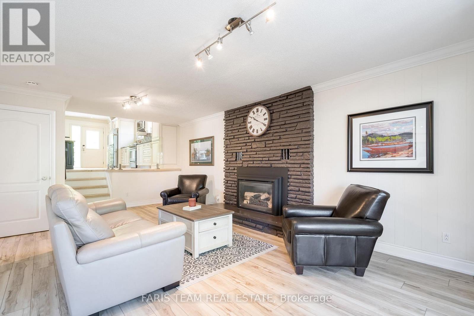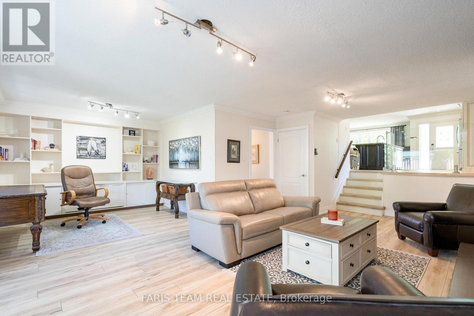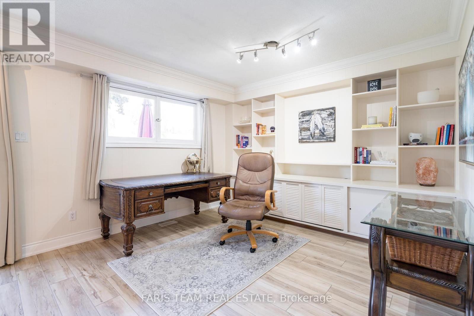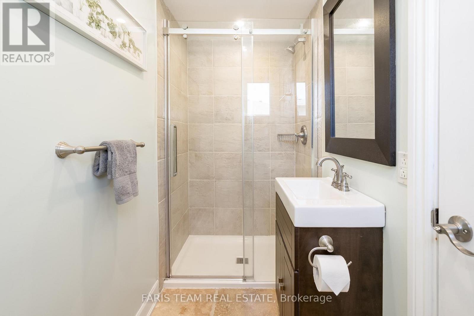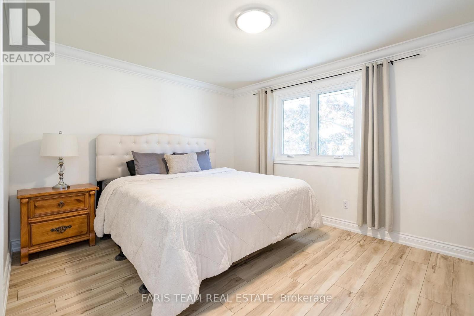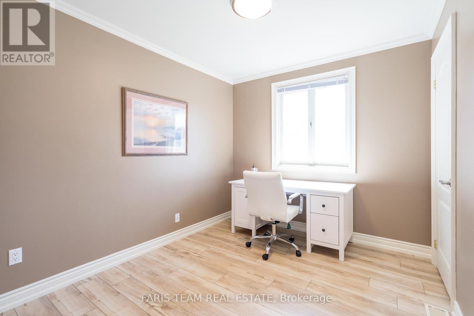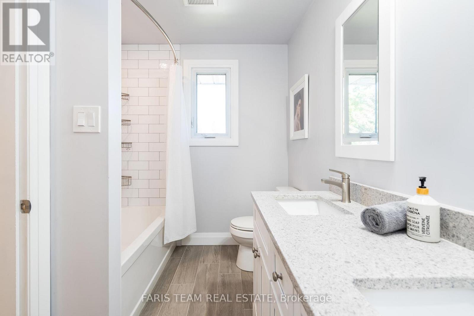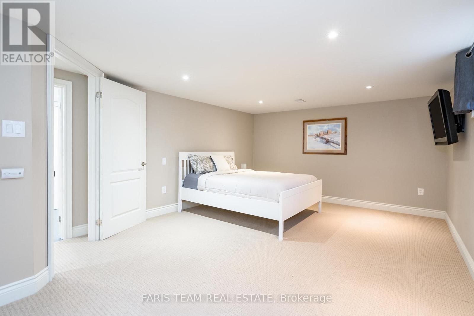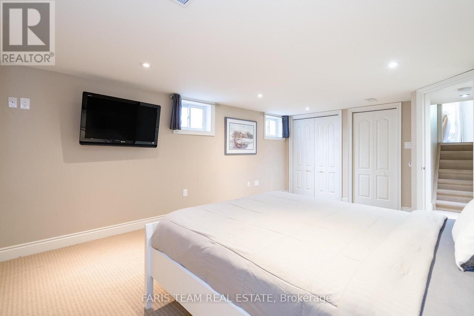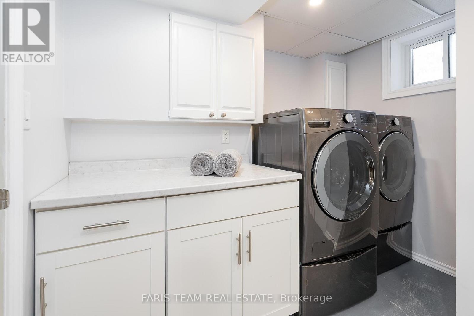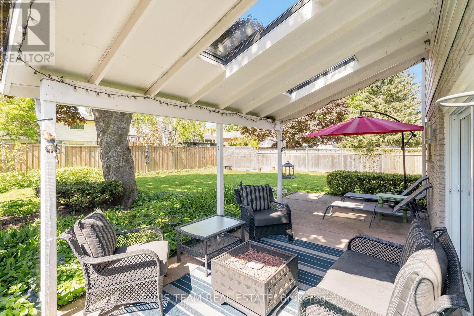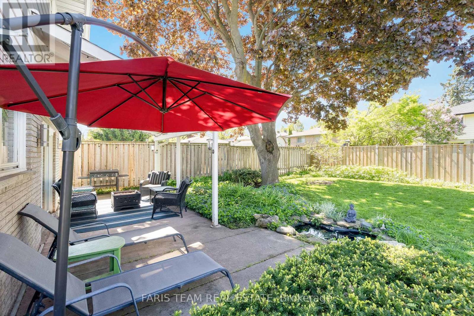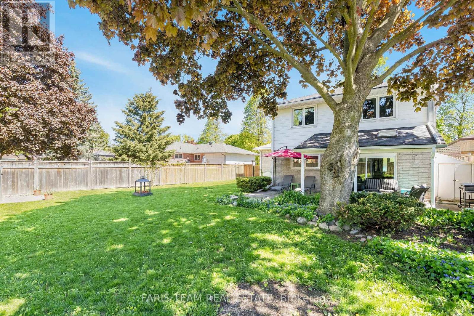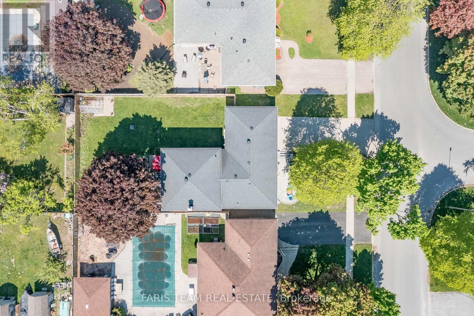4 Bedroom
2 Bathroom
1,500 - 2,000 ft2
Fireplace
Central Air Conditioning
Forced Air
$895,000
Top 5 Reasons You Will Love This Home: 1) Placed in a quiet, safe neighbourhood with friendly homeowners and minimal traffic, this location offers a true sense of community and peace of mind 2) The open-concept layout is perfect for hosting friends and family, with a seamless flow that makes entertaining easy and enjoyable 3) Enjoy one of the best views on the street from the large front window or the cozy sitting area outside; you can take in picturesque streetscapes in both directions, plus an open view across the road 4) Just a short walk to the waterfront, you'll love being so close to scenic trails, shoreline strolls, and calming lake breezes 5) Commuting is a breeze with convenient access to the highway just minutes away, connecting you quickly to surrounding towns and city amenities. 1,882 above grade sq.ft. plus a finished basement. Visit our website for more detailed information. (id:53661)
Property Details
|
MLS® Number
|
S12180801 |
|
Property Type
|
Single Family |
|
Community Name
|
Allandale Heights |
|
Amenities Near By
|
Schools |
|
Community Features
|
Community Centre, School Bus |
|
Features
|
Cul-de-sac |
|
Parking Space Total
|
5 |
Building
|
Bathroom Total
|
2 |
|
Bedrooms Above Ground
|
3 |
|
Bedrooms Below Ground
|
1 |
|
Bedrooms Total
|
4 |
|
Age
|
51 To 99 Years |
|
Amenities
|
Fireplace(s) |
|
Appliances
|
Dishwasher, Microwave, Stove, Water Heater, Water Softener, Refrigerator |
|
Basement Development
|
Finished |
|
Basement Type
|
Full (finished) |
|
Construction Style Attachment
|
Detached |
|
Construction Style Split Level
|
Backsplit |
|
Cooling Type
|
Central Air Conditioning |
|
Exterior Finish
|
Brick |
|
Fireplace Present
|
Yes |
|
Fireplace Total
|
1 |
|
Flooring Type
|
Vinyl |
|
Foundation Type
|
Poured Concrete |
|
Heating Fuel
|
Natural Gas |
|
Heating Type
|
Forced Air |
|
Size Interior
|
1,500 - 2,000 Ft2 |
|
Type
|
House |
|
Utility Water
|
Municipal Water |
Parking
Land
|
Acreage
|
No |
|
Fence Type
|
Fenced Yard |
|
Land Amenities
|
Schools |
|
Sewer
|
Sanitary Sewer |
|
Size Depth
|
135 Ft |
|
Size Frontage
|
60 Ft |
|
Size Irregular
|
60 X 135 Ft |
|
Size Total Text
|
60 X 135 Ft|under 1/2 Acre |
|
Zoning Description
|
R2 |
Rooms
| Level |
Type |
Length |
Width |
Dimensions |
|
Second Level |
Primary Bedroom |
4.17 m |
4.05 m |
4.17 m x 4.05 m |
|
Second Level |
Bedroom |
4.05 m |
3 m |
4.05 m x 3 m |
|
Second Level |
Bedroom |
3.11 m |
2.71 m |
3.11 m x 2.71 m |
|
Basement |
Bedroom |
5.53 m |
3.96 m |
5.53 m x 3.96 m |
|
Basement |
Laundry Room |
6.37 m |
2.74 m |
6.37 m x 2.74 m |
|
Lower Level |
Great Room |
7.06 m |
6.95 m |
7.06 m x 6.95 m |
|
Main Level |
Kitchen |
5.52 m |
3 m |
5.52 m x 3 m |
|
Main Level |
Dining Room |
8.1 m |
4.05 m |
8.1 m x 4.05 m |
https://www.realtor.ca/real-estate/28383480/47-springhome-road-barrie-allandale-heights-allandale-heights



