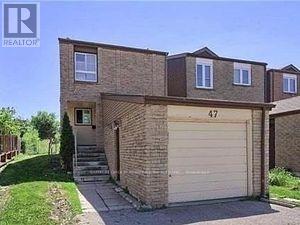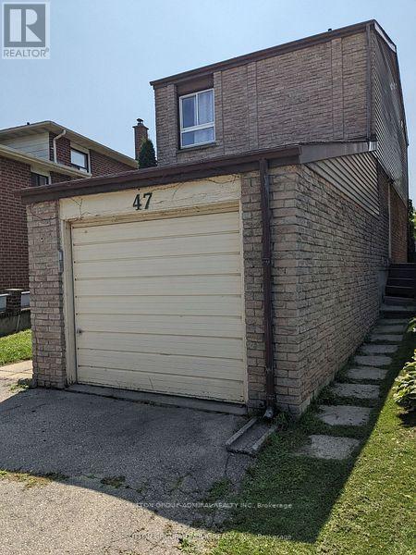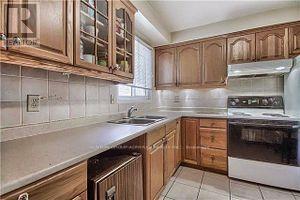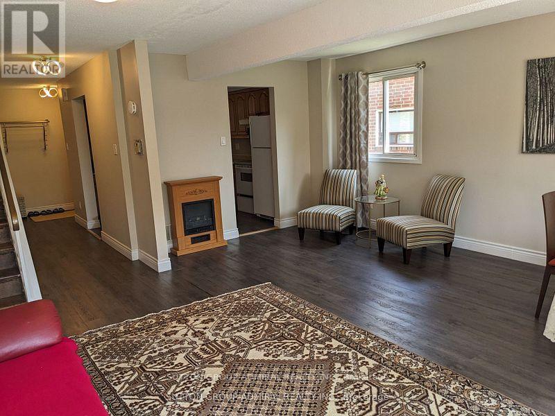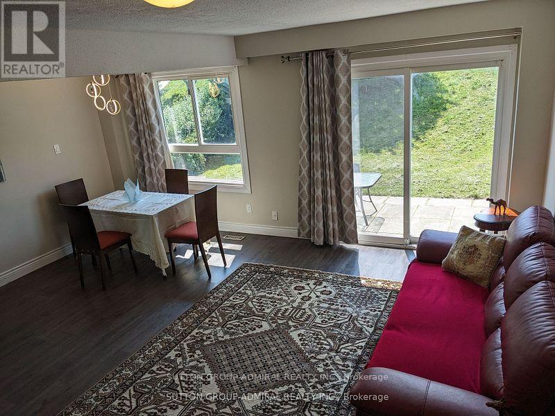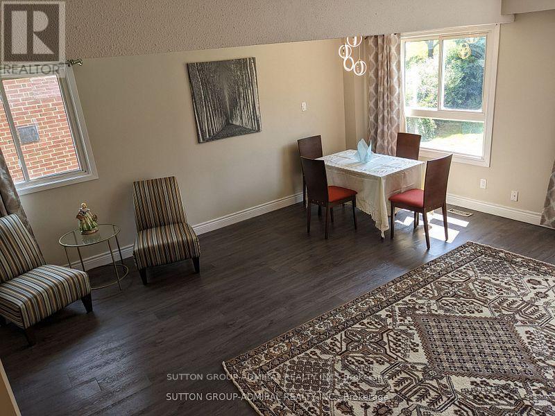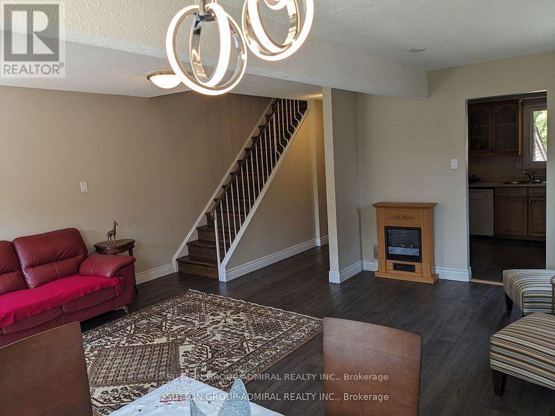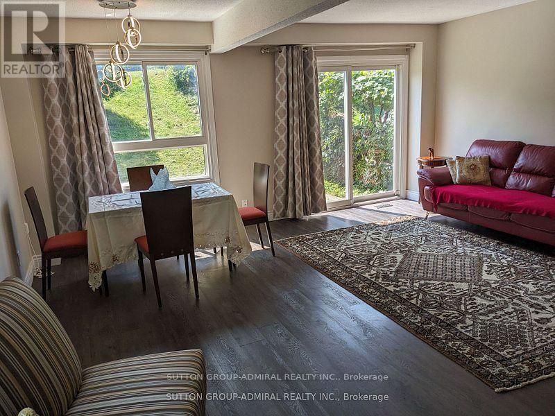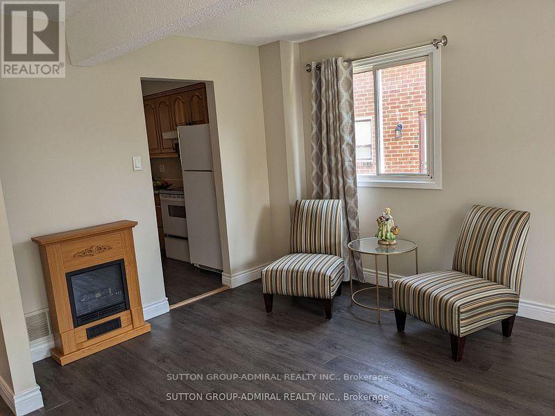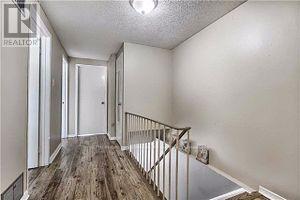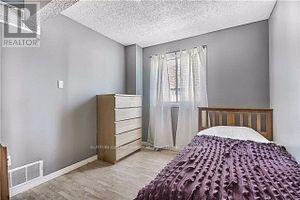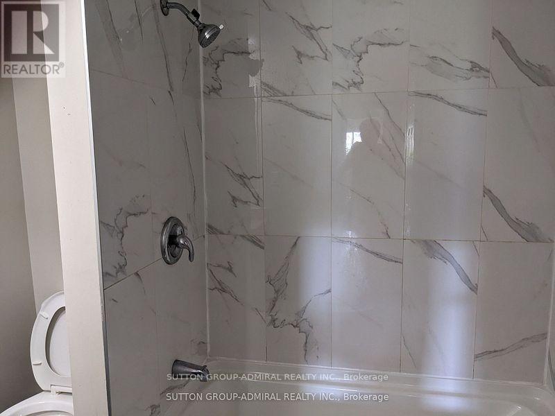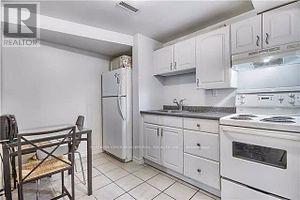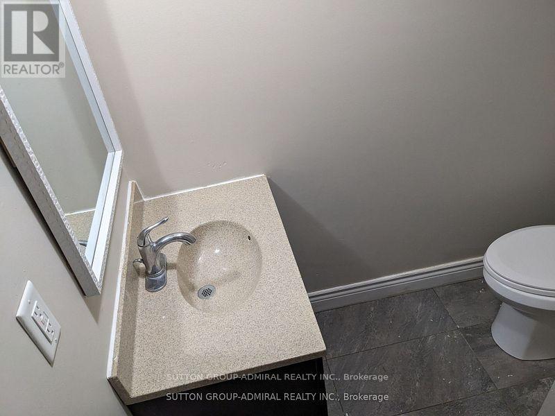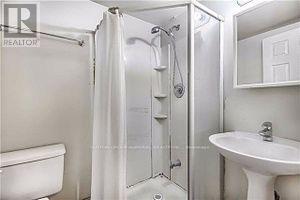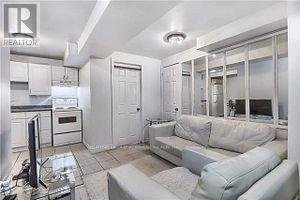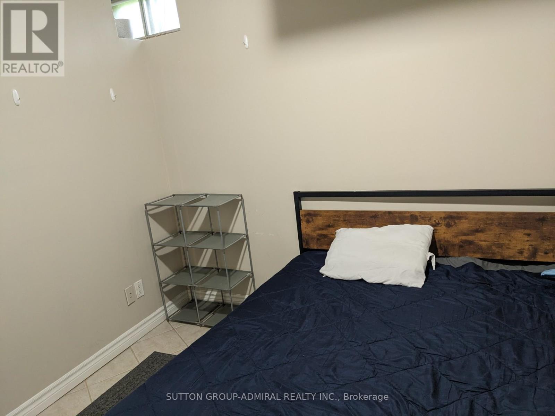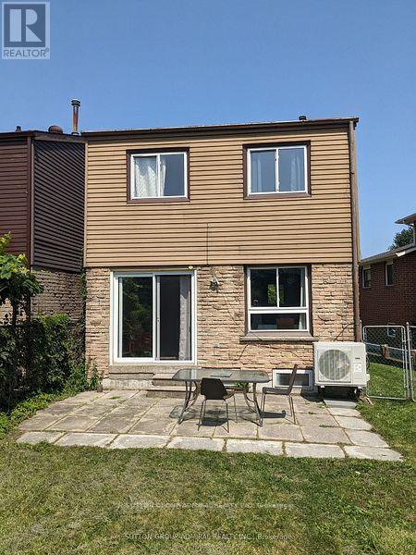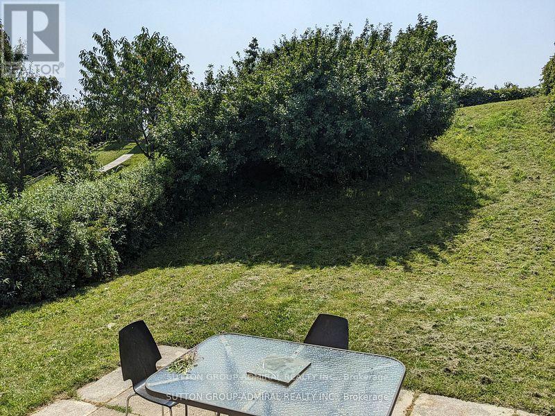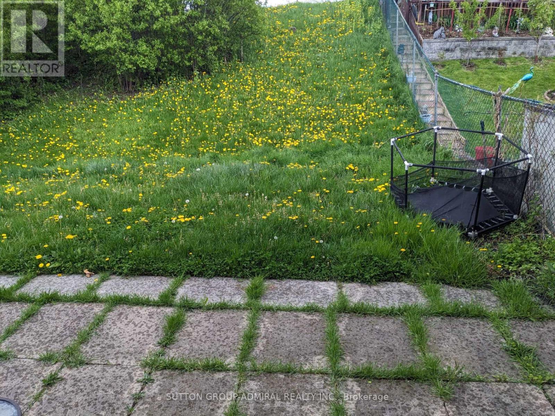5 Bedroom
3 Bathroom
1,100 - 1,500 ft2
Central Air Conditioning
Forced Air
$999,900
Awesome Investment Opportunity! Live In & Rent Out! Finished Basement Apartment With Separate Side Entrance, 2 Kitchens, 3Bath, Newer Roof, Newer Floors On The First Level, Updated Washrooms, Freshly Painted. Excellent Location In Glen Shields! Steps from a park and public transit, with easy access to York University, shopping, community centers, libraries, sports facilities, and top-rated schools.A must see!!! VTB available. (id:53661)
Property Details
|
MLS® Number
|
N12214378 |
|
Property Type
|
Single Family |
|
Community Name
|
Glen Shields |
|
Features
|
Irregular Lot Size |
|
Parking Space Total
|
3 |
Building
|
Bathroom Total
|
3 |
|
Bedrooms Above Ground
|
3 |
|
Bedrooms Below Ground
|
2 |
|
Bedrooms Total
|
5 |
|
Appliances
|
Water Heater, Dishwasher, Dryer, Two Stoves, Washer, Two Refrigerators |
|
Basement Features
|
Separate Entrance |
|
Basement Type
|
N/a |
|
Construction Style Attachment
|
Link |
|
Cooling Type
|
Central Air Conditioning |
|
Exterior Finish
|
Brick, Vinyl Siding |
|
Flooring Type
|
Laminate, Tile |
|
Foundation Type
|
Concrete |
|
Half Bath Total
|
1 |
|
Heating Fuel
|
Natural Gas |
|
Heating Type
|
Forced Air |
|
Stories Total
|
2 |
|
Size Interior
|
1,100 - 1,500 Ft2 |
|
Type
|
House |
|
Utility Water
|
Municipal Water |
Parking
Land
|
Acreage
|
No |
|
Sewer
|
Sanitary Sewer |
|
Size Depth
|
152 Ft ,4 In |
|
Size Frontage
|
24 Ft ,1 In |
|
Size Irregular
|
24.1 X 152.4 Ft |
|
Size Total Text
|
24.1 X 152.4 Ft |
Rooms
| Level |
Type |
Length |
Width |
Dimensions |
|
Second Level |
Primary Bedroom |
4.9 m |
2.9 m |
4.9 m x 2.9 m |
|
Second Level |
Bedroom 2 |
4.6 m |
2.4 m |
4.6 m x 2.4 m |
|
Second Level |
Bedroom 3 |
3.6 m |
2.6 m |
3.6 m x 2.6 m |
|
Basement |
Living Room |
2.9 m |
2.8 m |
2.9 m x 2.8 m |
|
Basement |
Kitchen |
3 m |
2.3 m |
3 m x 2.3 m |
|
Basement |
Bedroom 4 |
3.3 m |
2.5 m |
3.3 m x 2.5 m |
|
Basement |
Bedroom 5 |
3.3 m |
2.5 m |
3.3 m x 2.5 m |
|
Main Level |
Living Room |
1 m |
1 m |
1 m x 1 m |
|
Main Level |
Dining Room |
1 m |
1 m |
1 m x 1 m |
|
Main Level |
Kitchen |
3 m |
2.9 m |
3 m x 2.9 m |
https://www.realtor.ca/real-estate/28455199/47-riviera-drive-vaughan-glen-shields-glen-shields

