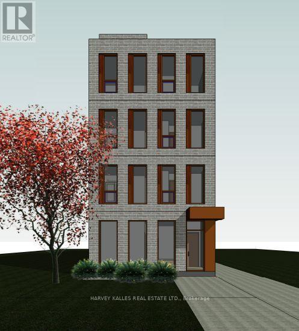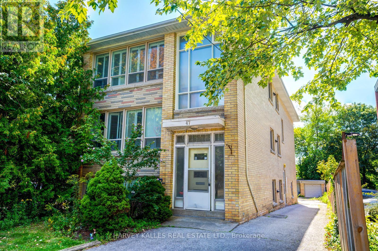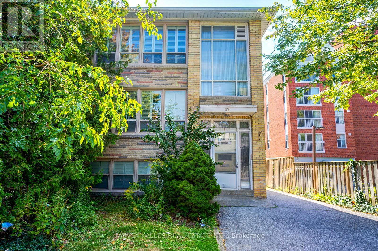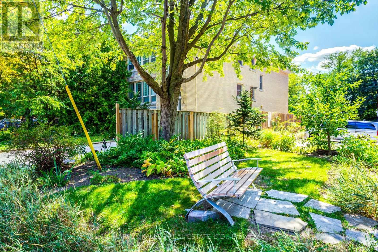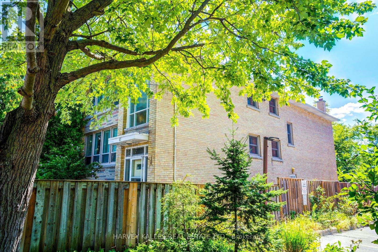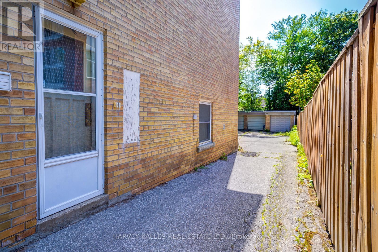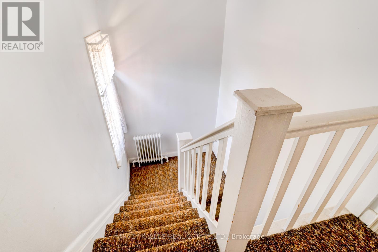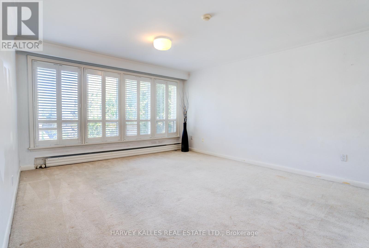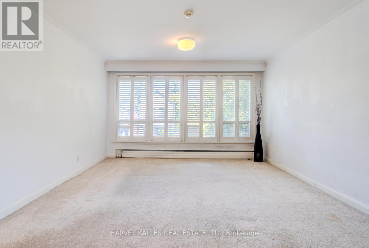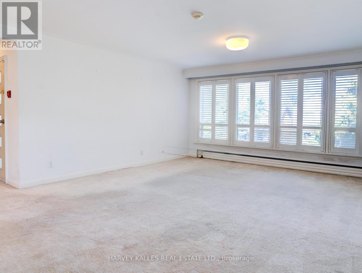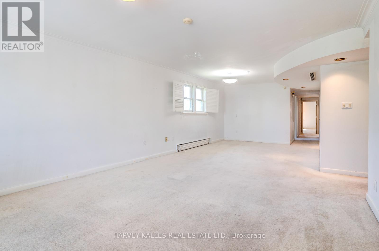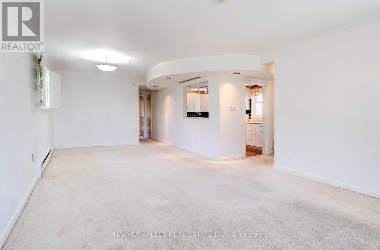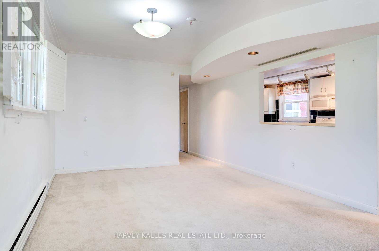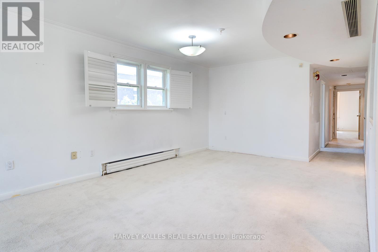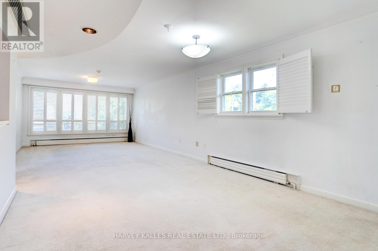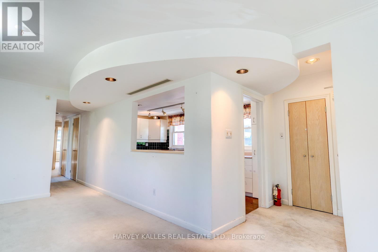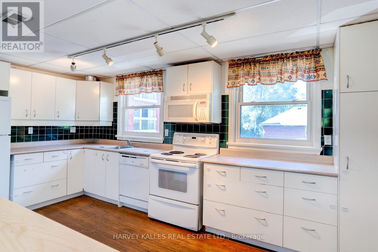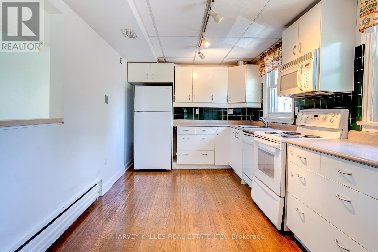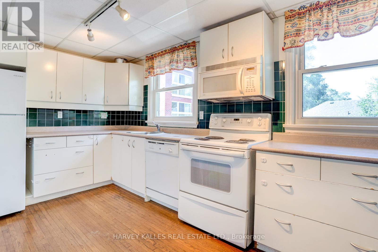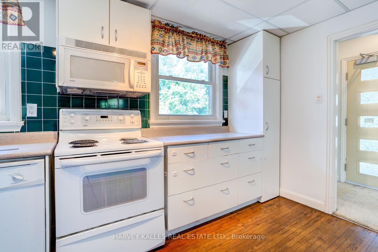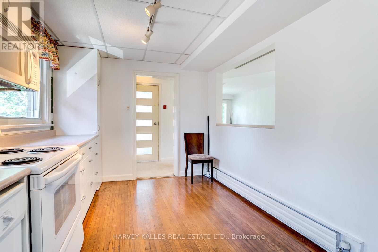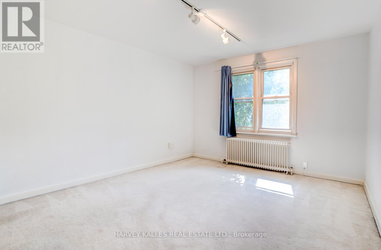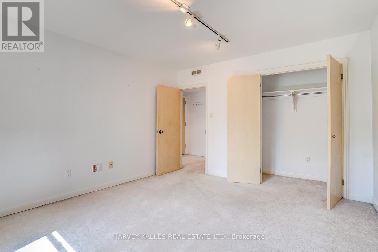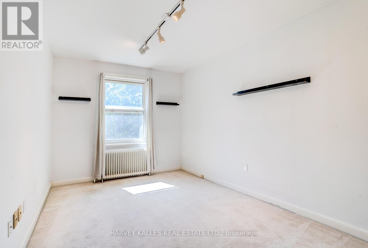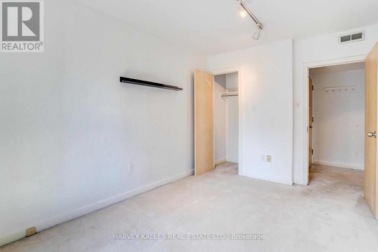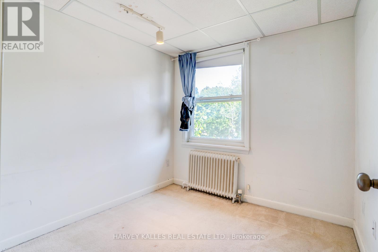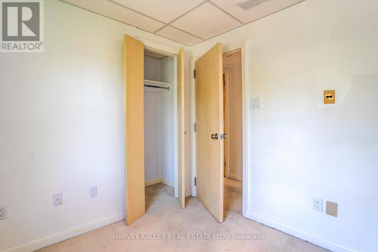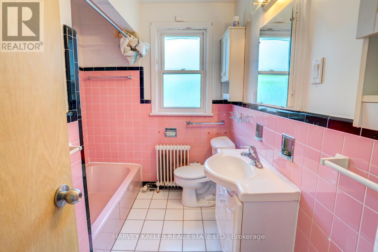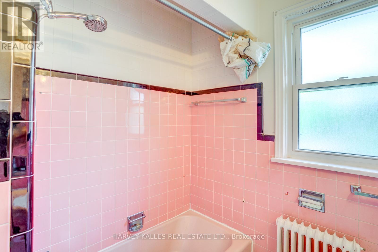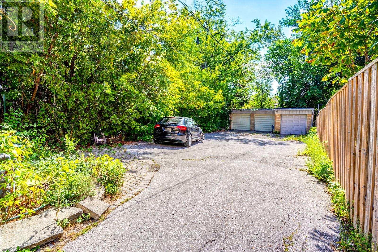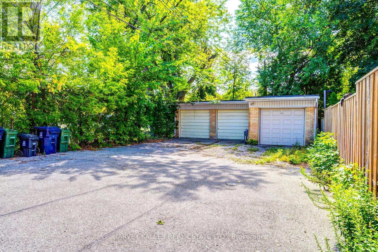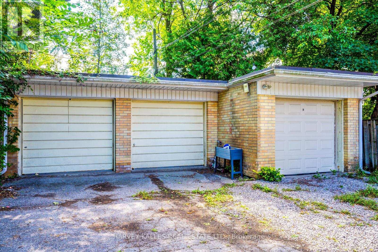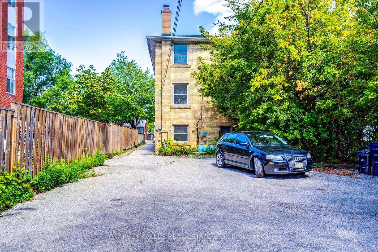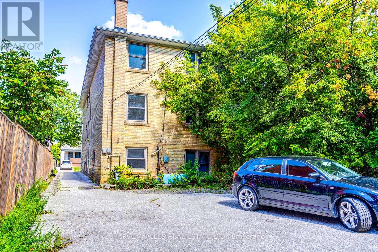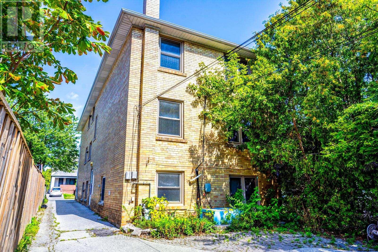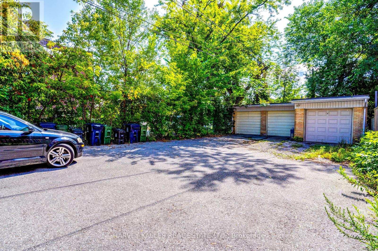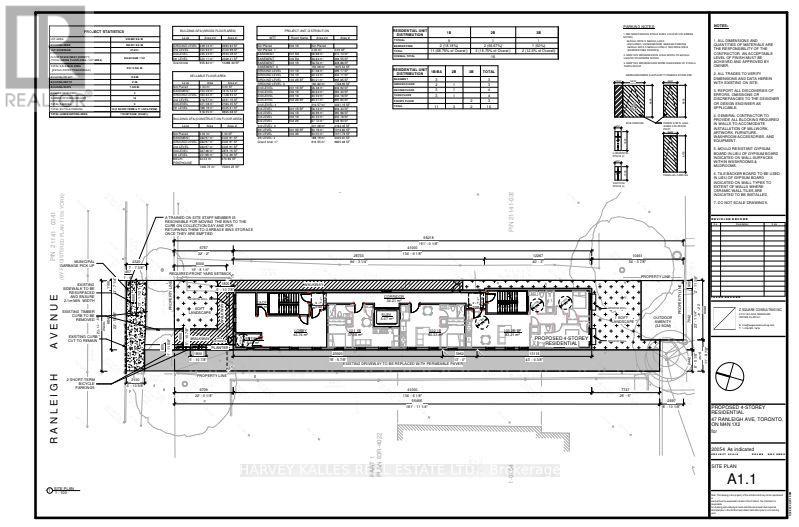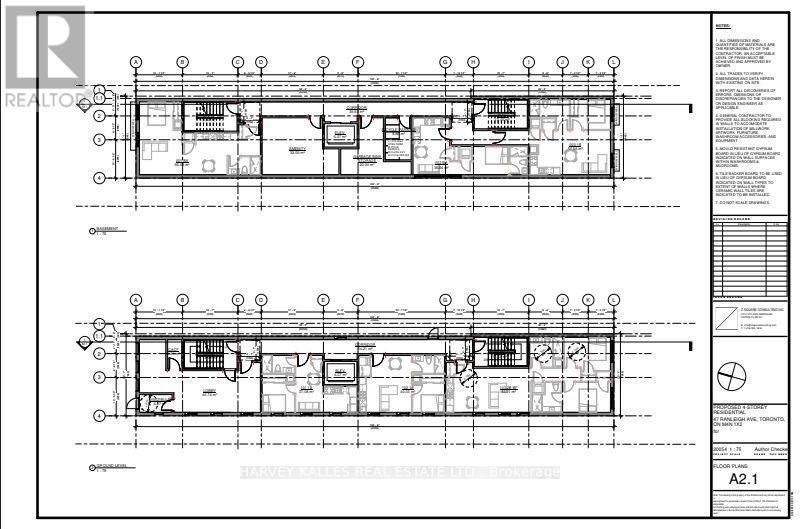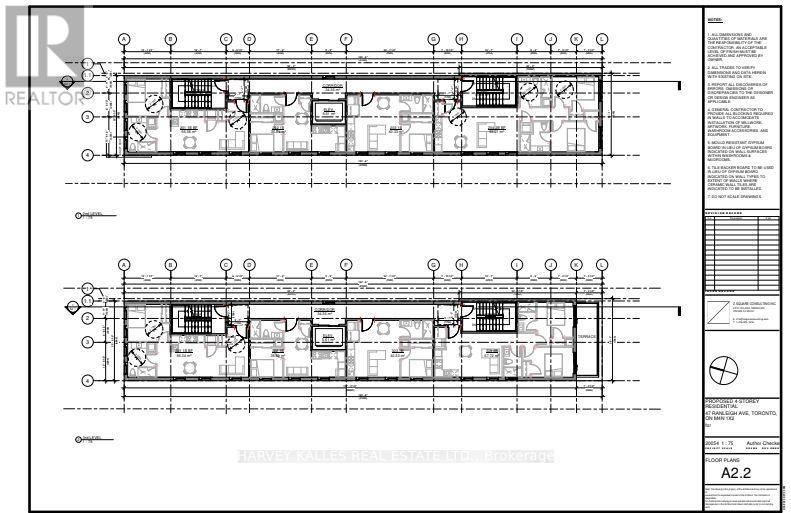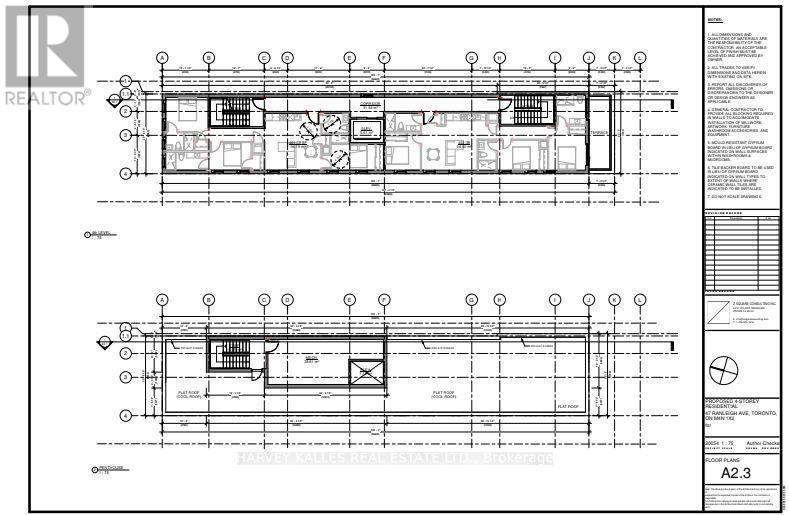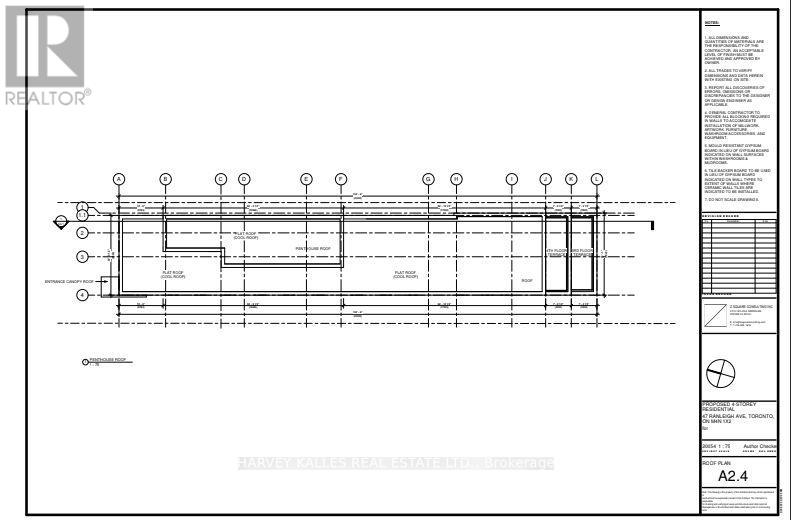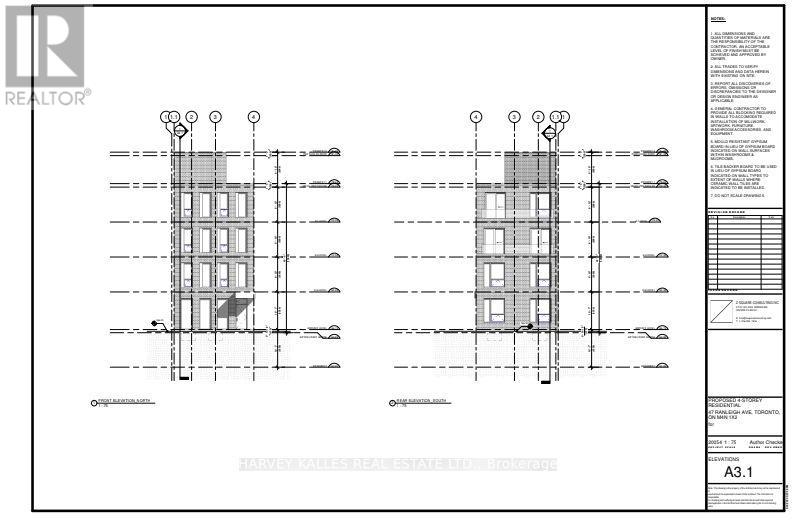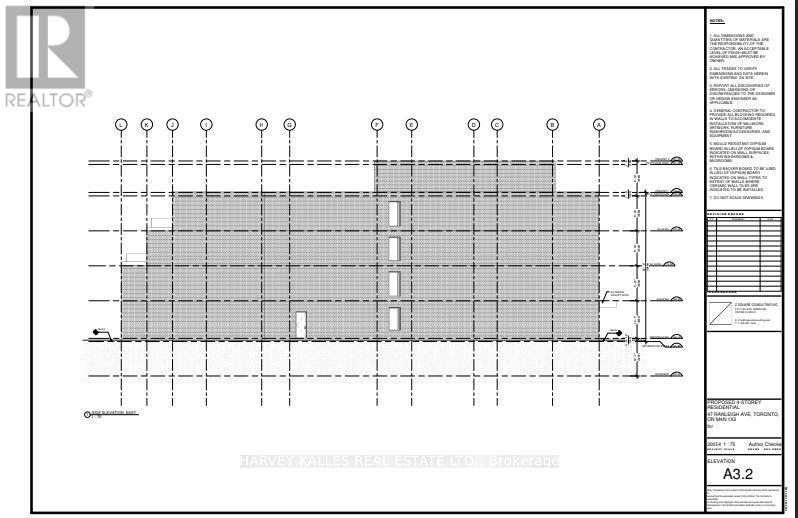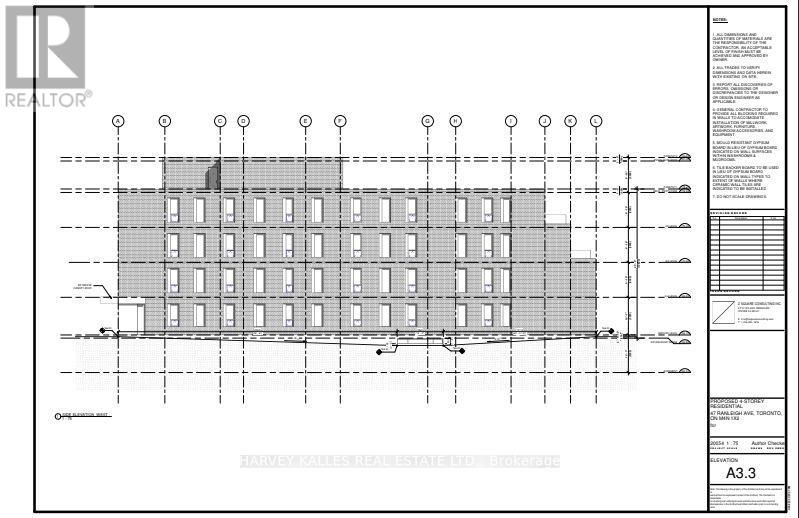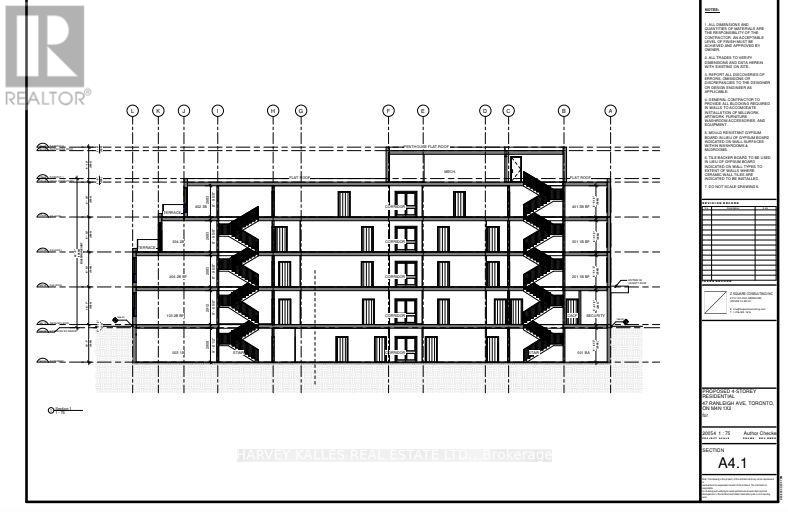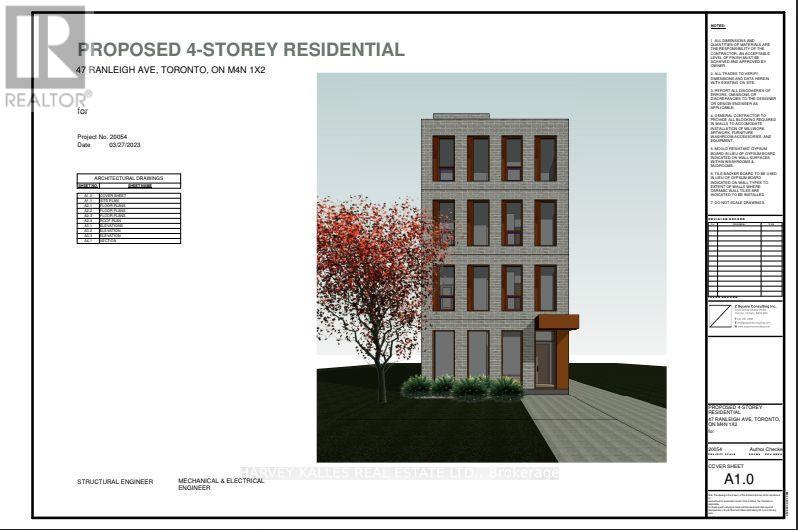8 Bedroom
3 Bathroom
3,500 - 5,000 ft2
Central Air Conditioning
Hot Water Radiator Heat
$5,500,000
47 Ranleigh Avenue presents a fully approved re-development opportunity in the heart of one of Toronto's most established and transit-connected neighbourhoods. With City Council-approved zoning in place, this south-facing rare 34' x 191' foot lot is ready for the construction of a modern four-storey, 16-unit multiplex residential building. The proposed development aligns with Toronto's urban intensification strategy and includes sustainable site design with storm water management, thoughtfully planned landscaping and 13 bicycle parking spaces-supporting a transit-oriented, car-free lifestyle. Architectural drawings and renderings are available for review, and the approved plans provide a clear path forward for developer's seeking a turnkey in fill project in a high-demand area. While re-development plans move forward, the property continues to generate income through three self-contained rental units within a detached two-storey duplex and basement suite. The main and second floors each feature 3 bedrooms, a living room, dining room, eat-in kitchen, and 4-piece bathroom. The lower-level unit includes 2 bedrooms, a combined living and dining area, a full kitchen and large windows providing natural light. Additional features include three separate hydro meters, a fire alarm system, shared laundry with storage, a private driveway and a detached 3-car garage with ample surface parking. Located just steps from T.T.C., Yonge Street, and Bedford Park School, this property offers both short-term income and long-term value through approved re-development. (id:53661)
Property Details
|
MLS® Number
|
C12403973 |
|
Property Type
|
Multi-family |
|
Neigbourhood
|
Don Valley West |
|
Community Name
|
Lawrence Park North |
|
Amenities Near By
|
Park, Schools |
|
Features
|
Flat Site |
|
Parking Space Total
|
10 |
Building
|
Bathroom Total
|
3 |
|
Bedrooms Above Ground
|
6 |
|
Bedrooms Below Ground
|
2 |
|
Bedrooms Total
|
8 |
|
Appliances
|
Alarm System, Dishwasher, Dryer, Stove, Washer, Refrigerator |
|
Basement Features
|
Apartment In Basement |
|
Basement Type
|
N/a |
|
Cooling Type
|
Central Air Conditioning |
|
Exterior Finish
|
Brick |
|
Flooring Type
|
Carpeted, Tile, Hardwood |
|
Foundation Type
|
Unknown |
|
Heating Fuel
|
Natural Gas |
|
Heating Type
|
Hot Water Radiator Heat |
|
Stories Total
|
3 |
|
Size Interior
|
3,500 - 5,000 Ft2 |
|
Type
|
Duplex |
|
Utility Water
|
Municipal Water |
Parking
Land
|
Acreage
|
No |
|
Land Amenities
|
Park, Schools |
|
Sewer
|
Sanitary Sewer |
|
Size Depth
|
191 Ft |
|
Size Frontage
|
34 Ft |
|
Size Irregular
|
34 X 191 Ft |
|
Size Total Text
|
34 X 191 Ft |
Rooms
| Level |
Type |
Length |
Width |
Dimensions |
|
Second Level |
Bedroom 2 |
2.81 m |
4.04 m |
2.81 m x 4.04 m |
|
Second Level |
Living Room |
4.18 m |
5.16 m |
4.18 m x 5.16 m |
|
Second Level |
Dining Room |
3.67 m |
3.74 m |
3.67 m x 3.74 m |
|
Second Level |
Kitchen |
2.75 m |
4.85 m |
2.75 m x 4.85 m |
|
Second Level |
Primary Bedroom |
3.62 m |
4.18 m |
3.62 m x 4.18 m |
|
Lower Level |
Living Room |
4.13 m |
4.24 m |
4.13 m x 4.24 m |
|
Lower Level |
Dining Room |
3.67 m |
3.74 m |
3.67 m x 3.74 m |
|
Main Level |
Living Room |
4.14 m |
5.19 m |
4.14 m x 5.19 m |
|
Main Level |
Dining Room |
3.68 m |
2.64 m |
3.68 m x 2.64 m |
|
Main Level |
Kitchen |
2.74 m |
4.79 m |
2.74 m x 4.79 m |
|
Main Level |
Primary Bedroom |
3.67 m |
4.17 m |
3.67 m x 4.17 m |
|
Main Level |
Bedroom 2 |
2.75 m |
4 m |
2.75 m x 4 m |
Utilities
|
Electricity
|
Installed |
|
Sewer
|
Installed |
https://www.realtor.ca/real-estate/28863176/47-ranleigh-avenue-toronto-lawrence-park-north-lawrence-park-north

