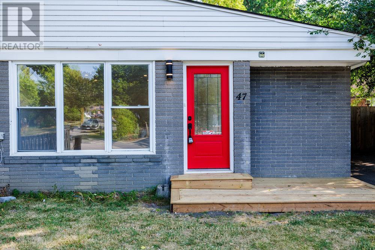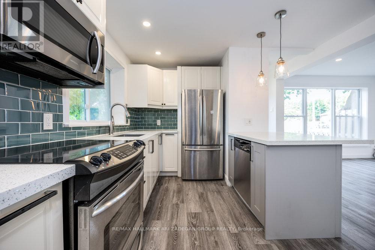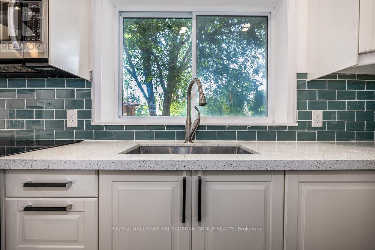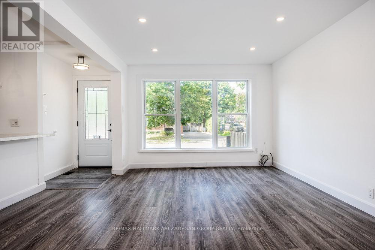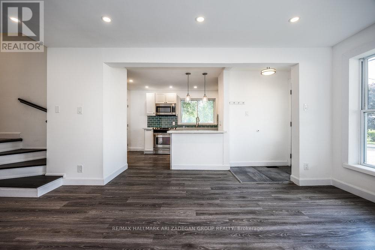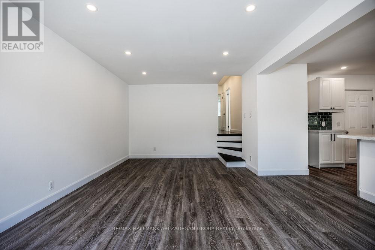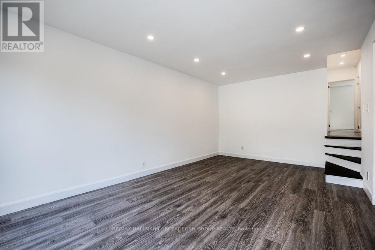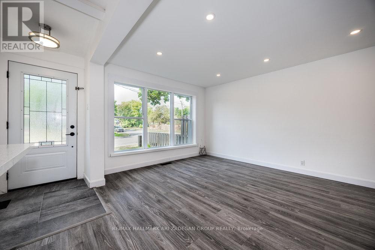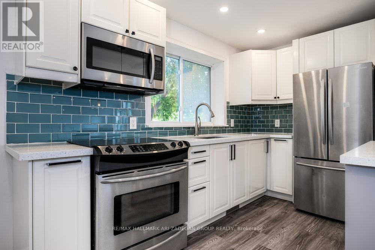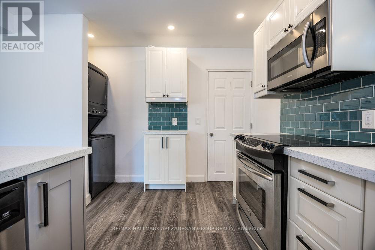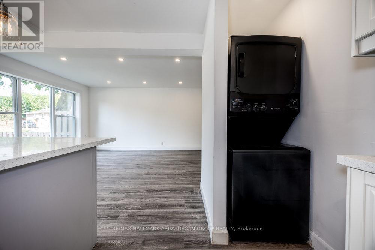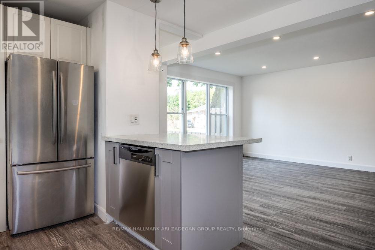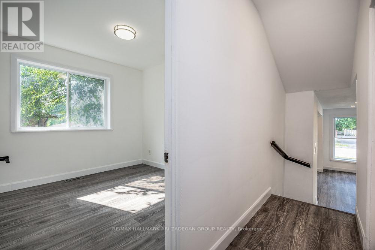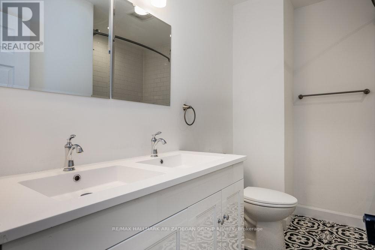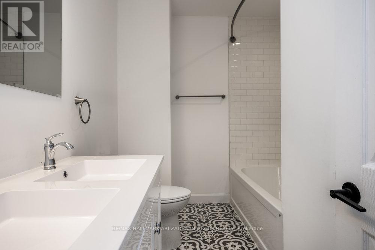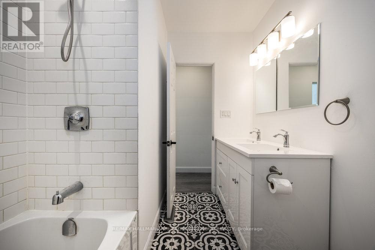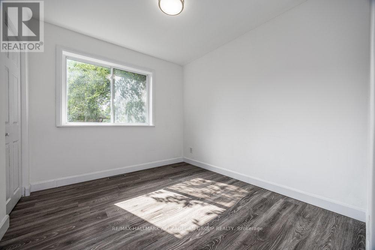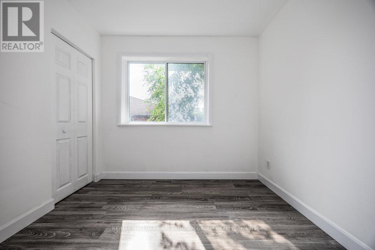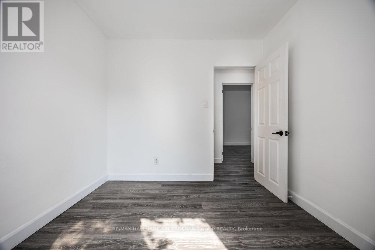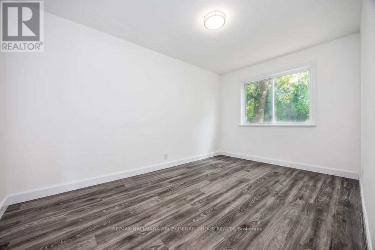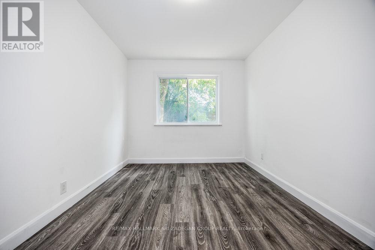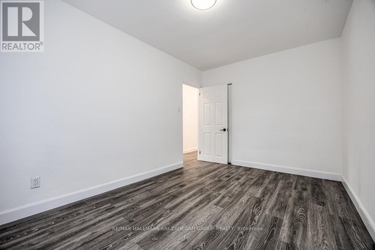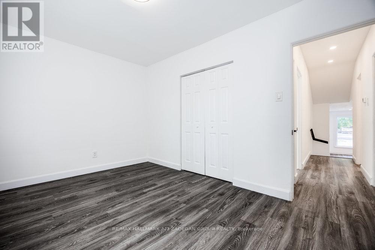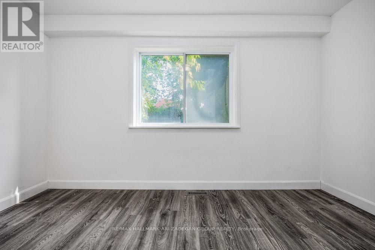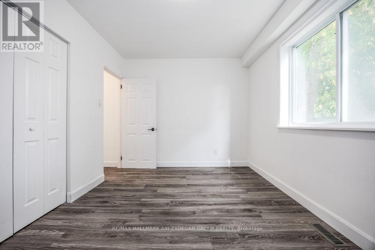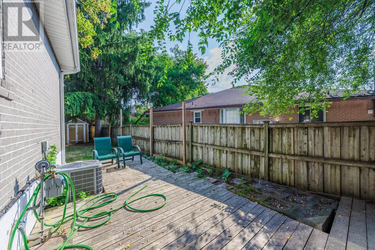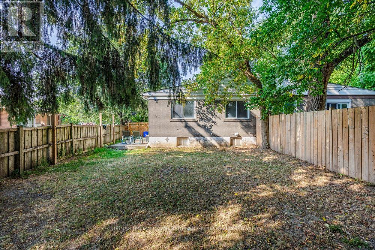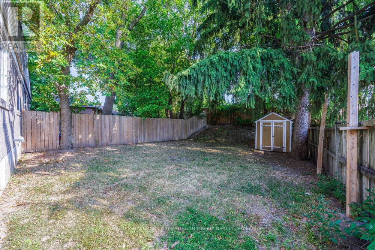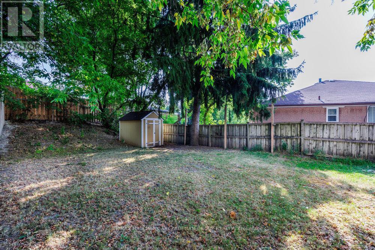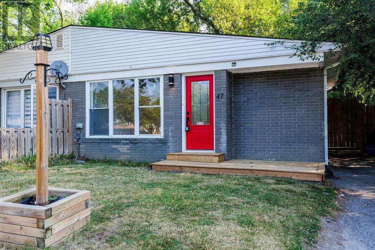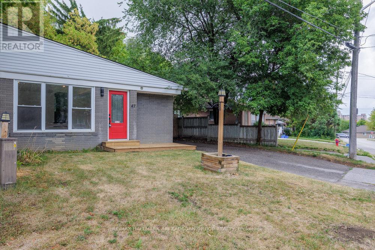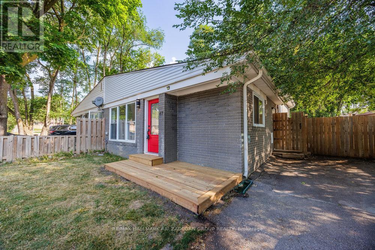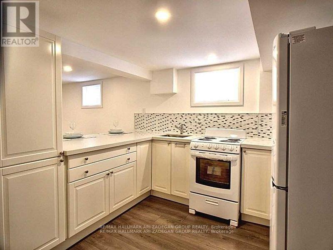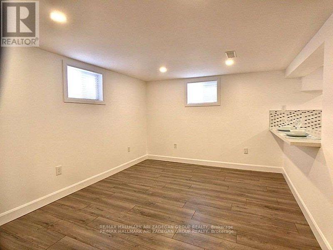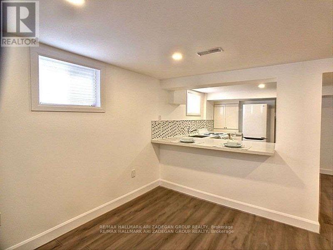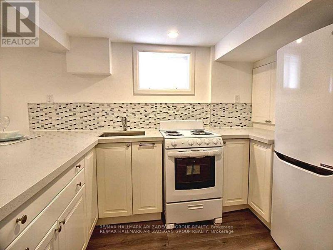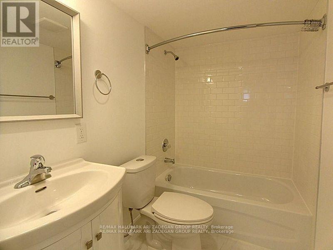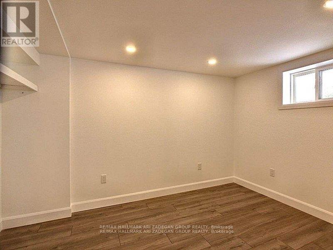4 Bedroom
2 Bathroom
700 - 1,100 ft2
Bungalow
Central Air Conditioning
Forced Air
$788,000
Extensively Renovated Semi-Detached 3+1 Bedrooms Home, Fantastic Location! Freshly Finished Basement With Separate Entrance, 2nd Kitchen, Family Room, Bedroom And 4 Piece Bath! Beautifully Designed Main Floor Kitchen, Breakfast Bar, Open Concept, Living And Dining Rooms. Generous Sized Master Bedroom With Double Closet Overlooking A Large Backyard! Recently Installed Flooring, Pot Lights, 200 Amp Service, Deck, Fencing, Shingles (2019), Fresh paint! Stunning! Fully Finished One Bedroom Basement Unit with separate entrance door and own laundry. This is by far the best priced and best ROI in the area, a great deal for investors as well as end users. (id:53661)
Property Details
|
MLS® Number
|
N12349791 |
|
Property Type
|
Single Family |
|
Community Name
|
Bristol-London |
|
Amenities Near By
|
Park, Hospital, Public Transit, Schools |
|
Parking Space Total
|
4 |
Building
|
Bathroom Total
|
2 |
|
Bedrooms Above Ground
|
3 |
|
Bedrooms Below Ground
|
1 |
|
Bedrooms Total
|
4 |
|
Architectural Style
|
Bungalow |
|
Basement Development
|
Finished |
|
Basement Type
|
N/a (finished) |
|
Construction Style Attachment
|
Semi-detached |
|
Cooling Type
|
Central Air Conditioning |
|
Exterior Finish
|
Brick, Steel |
|
Foundation Type
|
Concrete |
|
Heating Fuel
|
Natural Gas |
|
Heating Type
|
Forced Air |
|
Stories Total
|
1 |
|
Size Interior
|
700 - 1,100 Ft2 |
|
Type
|
House |
|
Utility Water
|
Municipal Water |
Parking
Land
|
Acreage
|
No |
|
Fence Type
|
Fenced Yard |
|
Land Amenities
|
Park, Hospital, Public Transit, Schools |
|
Sewer
|
Sanitary Sewer |
|
Size Depth
|
100 Ft |
|
Size Frontage
|
43 Ft |
|
Size Irregular
|
43 X 100 Ft |
|
Size Total Text
|
43 X 100 Ft|under 1/2 Acre |
Rooms
| Level |
Type |
Length |
Width |
Dimensions |
|
Basement |
Bedroom 4 |
3.51 m |
2.67 m |
3.51 m x 2.67 m |
|
Basement |
Family Room |
3.94 m |
2.95 m |
3.94 m x 2.95 m |
|
Basement |
Kitchen |
3.18 m |
2.44 m |
3.18 m x 2.44 m |
|
Main Level |
Dining Room |
2.06 m |
3.38 m |
2.06 m x 3.38 m |
|
Main Level |
Kitchen |
3.99 m |
2.49 m |
3.99 m x 2.49 m |
|
Main Level |
Living Room |
3.99 m |
3.38 m |
3.99 m x 3.38 m |
|
Upper Level |
Primary Bedroom |
4.04 m |
2.79 m |
4.04 m x 2.79 m |
|
Upper Level |
Bedroom 2 |
4.22 m |
2.77 m |
4.22 m x 2.77 m |
|
Upper Level |
Bedroom 3 |
2.97 m |
2.69 m |
2.97 m x 2.69 m |
https://www.realtor.ca/real-estate/28744823/47-newbury-drive-newmarket-bristol-london-bristol-london

