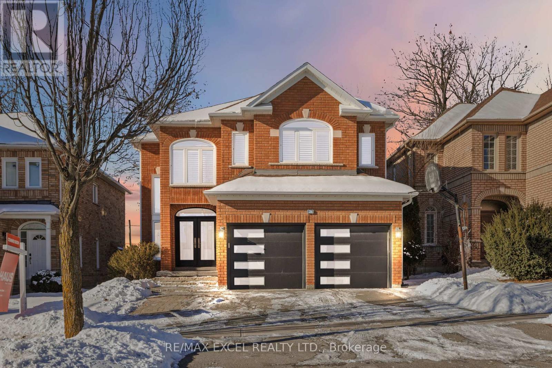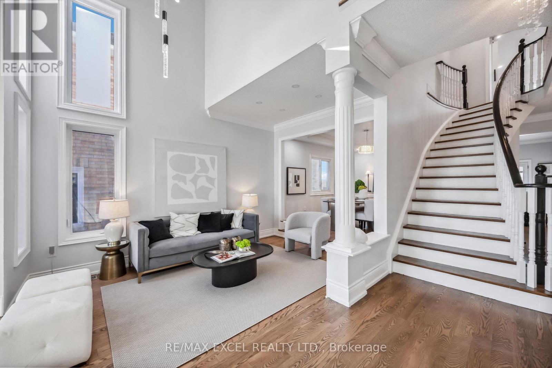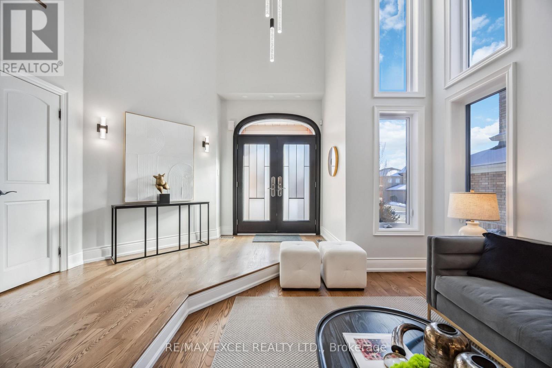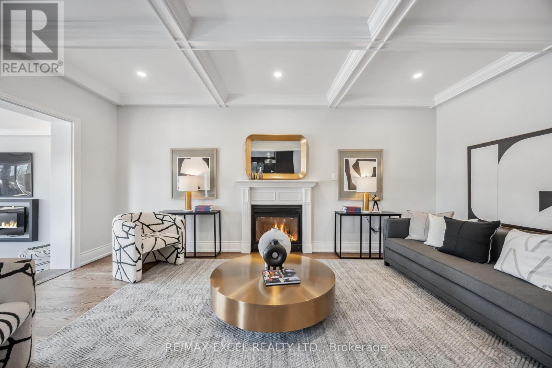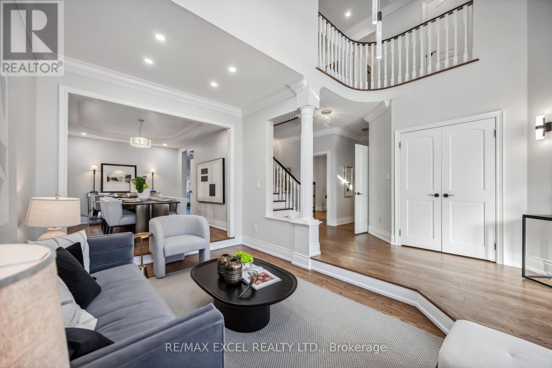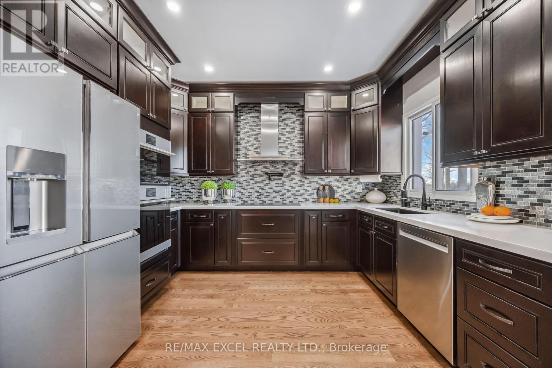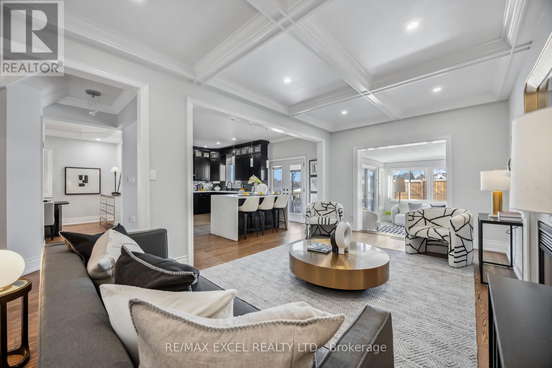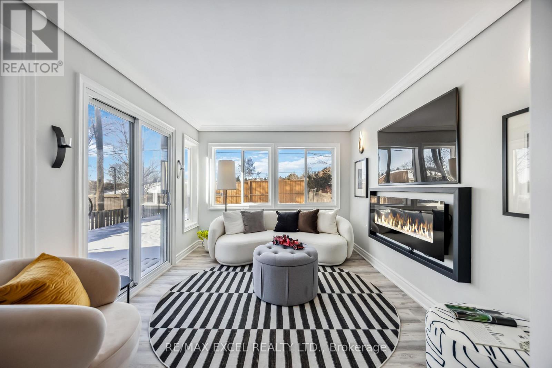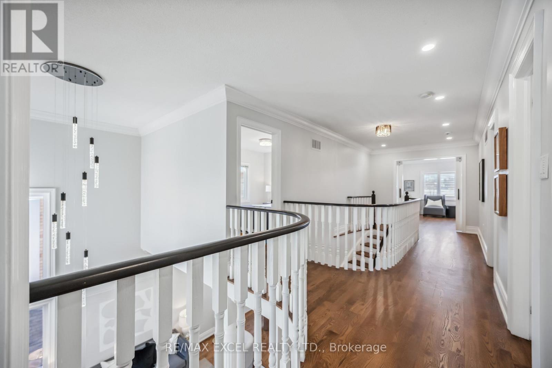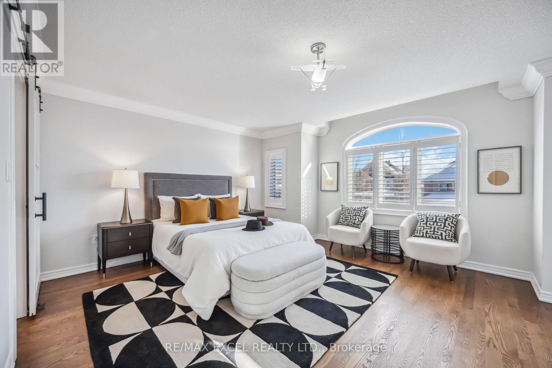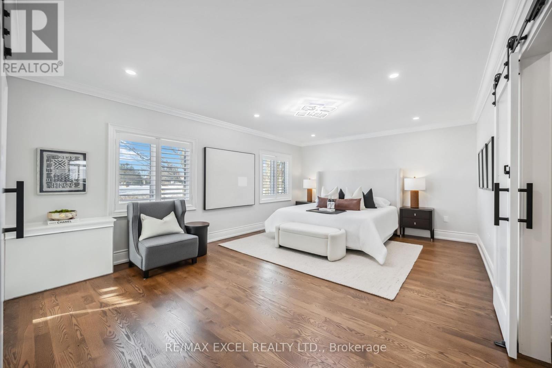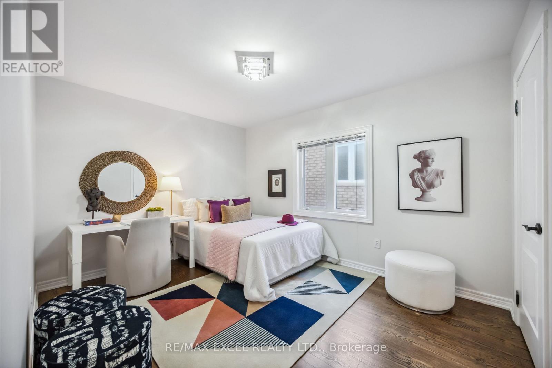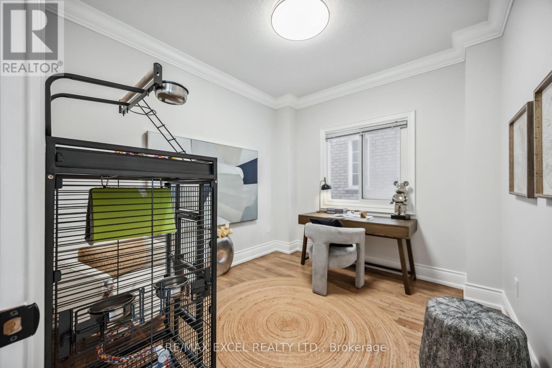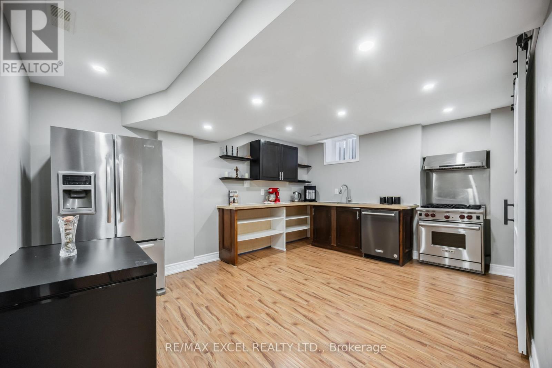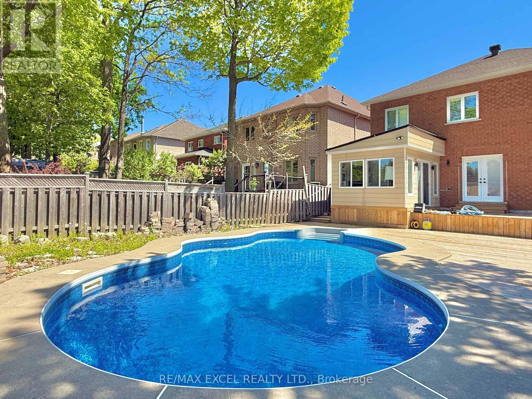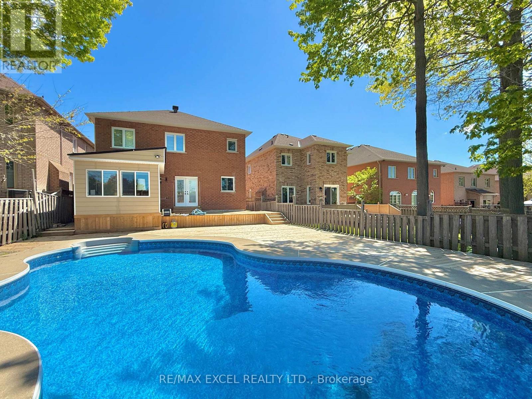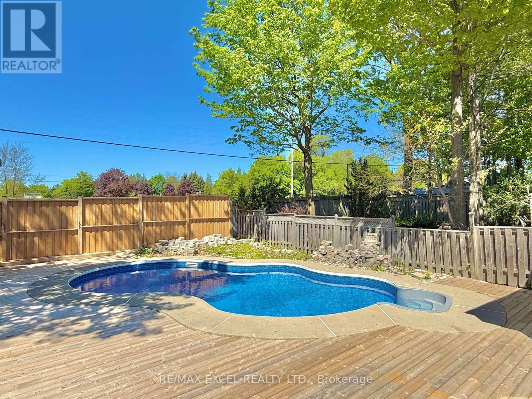6 Bedroom
5 Bathroom
3,000 - 3,500 ft2
Fireplace
Inground Pool
Central Air Conditioning
Forced Air
$1,688,000
Immaculate executive detached smart home on a deep, private lot, walking distance to Ontario's #1 ranked high school, St. Theresa of Lisieux. The show-stopping gourmet chef's kitchen boasts Wi-Fi-enabled Café Glass appliances, double wall oven, induction cooktop, Moen sensor-touch faucet, pot filler, real wood soft-close cabinetry with crown moulding, under-cabinet and showcase lighting, quartz countertops, and a custom waterfall island with built-in power and hidden storage. Enjoy year-round comfort in the sunroom with heated floors, mood lighting, and walkout to a new wood deck overlooking a saltwater inground pool, gas BBQ line, and extended privacy fence, no rear neighbours. Underground piping supports a future backyard oasis with an outdoor washroom. Inside, the open-concept layout features high ceilings, hardwood floors (refinished 2025), California shutters, gas and electric fireplaces, Wi-Fi light switches, USB/USB-C outlets, and wired Ethernet throughoutideal for working from home or streaming. A 200-amp panel with EV wiring and Wi-Fi-enabled Carrier Infinity furnace ensure seamless modern living. Two luxurious primary suites offer walk-in closets and spa-inspired ensuite features, including a steam room, massage shower jets, Bluetooth fan, and smart toilet. The finished basement with separate entrance offers incredible income potential: full kitchen, full bath, large bedroom, gas/electric fireplaces, private laundry, Ethernet wiring, two egress windows, and designated parking on an extended driveway that fits six cars . Bonus: upgraded security with video doorbells, smart locks, and alarm system. Too many premium upgrades to This smart luxury home is a must-see! (id:53661)
Property Details
|
MLS® Number
|
N12176483 |
|
Property Type
|
Single Family |
|
Community Name
|
Westbrook |
|
Parking Space Total
|
6 |
|
Pool Type
|
Inground Pool |
Building
|
Bathroom Total
|
5 |
|
Bedrooms Above Ground
|
4 |
|
Bedrooms Below Ground
|
2 |
|
Bedrooms Total
|
6 |
|
Appliances
|
Water Heater, Cooktop, Dishwasher, Dryer, Oven, Hood Fan, Stove, Wall Mounted Tv, Washer, Refrigerator |
|
Basement Development
|
Finished |
|
Basement Type
|
N/a (finished) |
|
Construction Style Attachment
|
Detached |
|
Cooling Type
|
Central Air Conditioning |
|
Exterior Finish
|
Brick |
|
Fireplace Present
|
Yes |
|
Flooring Type
|
Laminate, Hardwood |
|
Foundation Type
|
Concrete |
|
Half Bath Total
|
1 |
|
Heating Fuel
|
Natural Gas |
|
Heating Type
|
Forced Air |
|
Stories Total
|
2 |
|
Size Interior
|
3,000 - 3,500 Ft2 |
|
Type
|
House |
|
Utility Water
|
Municipal Water |
Parking
Land
|
Acreage
|
No |
|
Sewer
|
Sanitary Sewer |
|
Size Depth
|
146 Ft ,8 In |
|
Size Frontage
|
39 Ft ,4 In |
|
Size Irregular
|
39.4 X 146.7 Ft |
|
Size Total Text
|
39.4 X 146.7 Ft |
Rooms
| Level |
Type |
Length |
Width |
Dimensions |
|
Second Level |
Primary Bedroom |
4.17 m |
5.72 m |
4.17 m x 5.72 m |
|
Second Level |
Bedroom 2 |
5.19 m |
5.47 m |
5.19 m x 5.47 m |
|
Second Level |
Bedroom 3 |
3.86 m |
2.9 m |
3.86 m x 2.9 m |
|
Second Level |
Bedroom 4 |
3.79 m |
3.11 m |
3.79 m x 3.11 m |
|
Basement |
Recreational, Games Room |
3.55 m |
5.02 m |
3.55 m x 5.02 m |
|
Basement |
Games Room |
8.35 m |
2.9 m |
8.35 m x 2.9 m |
|
Basement |
Bedroom |
3.85 m |
3.94 m |
3.85 m x 3.94 m |
|
Main Level |
Eating Area |
3.06 m |
5.61 m |
3.06 m x 5.61 m |
|
Main Level |
Sunroom |
3.94 m |
3.16 m |
3.94 m x 3.16 m |
|
Main Level |
Family Room |
5.99 m |
3.35 m |
5.99 m x 3.35 m |
|
Main Level |
Living Room |
4.45 m |
3.1 m |
4.45 m x 3.1 m |
|
Main Level |
Dining Room |
4.4 m |
3.16 m |
4.4 m x 3.16 m |
|
Main Level |
Office |
2.96 m |
3.23 m |
2.96 m x 3.23 m |
https://www.realtor.ca/real-estate/28373344/47-mojave-crescent-richmond-hill-westbrook-westbrook

