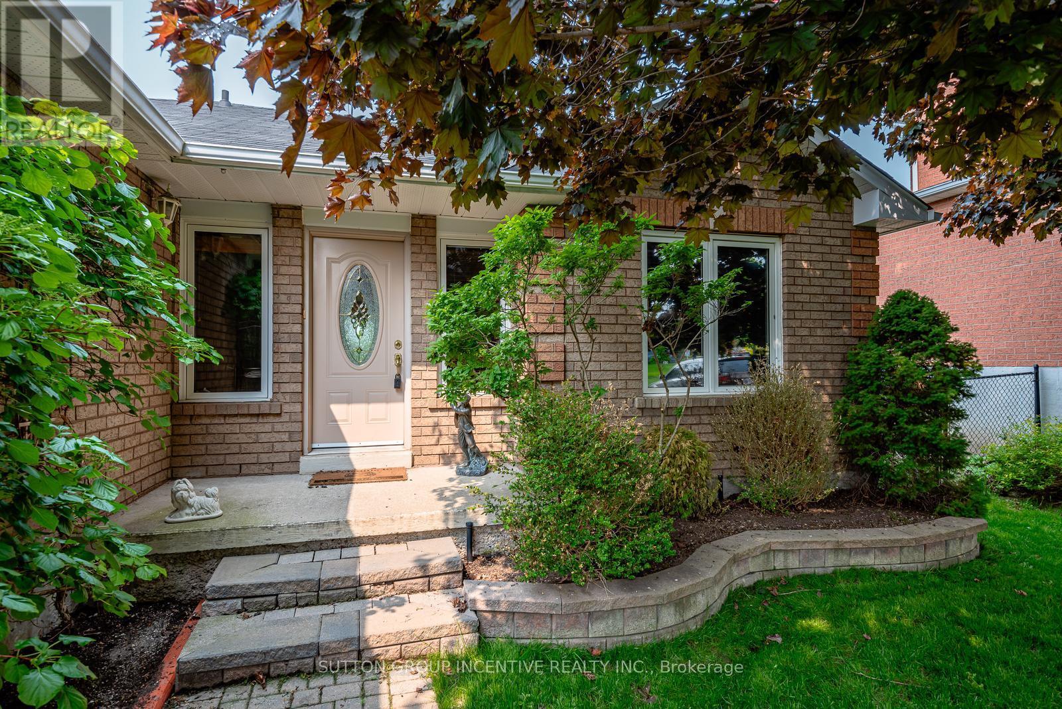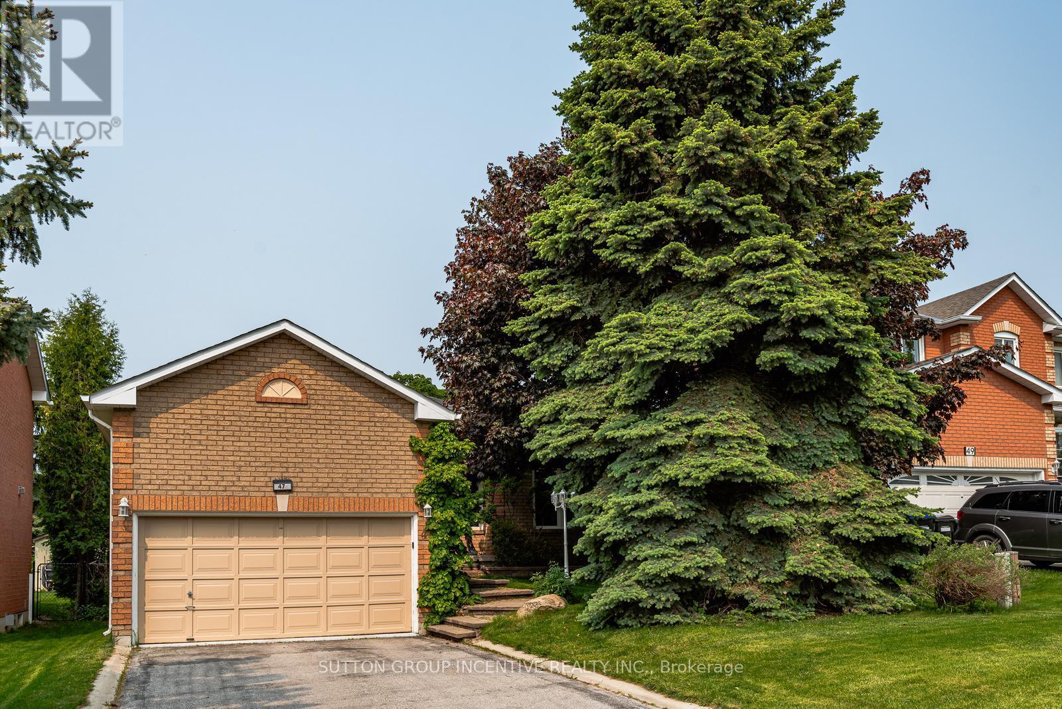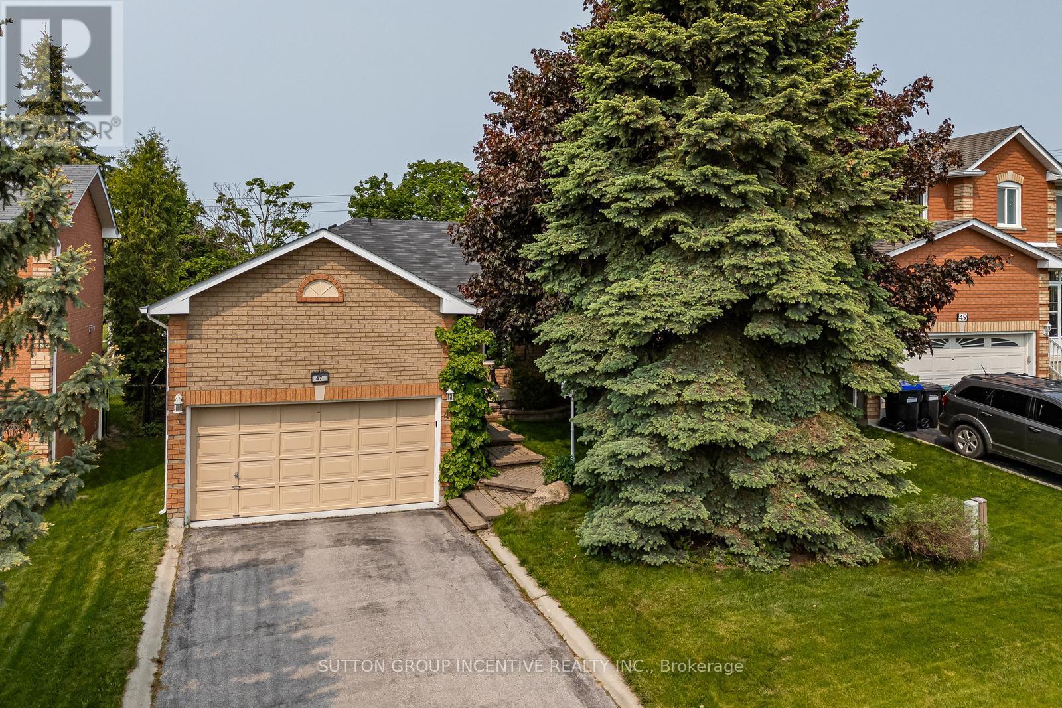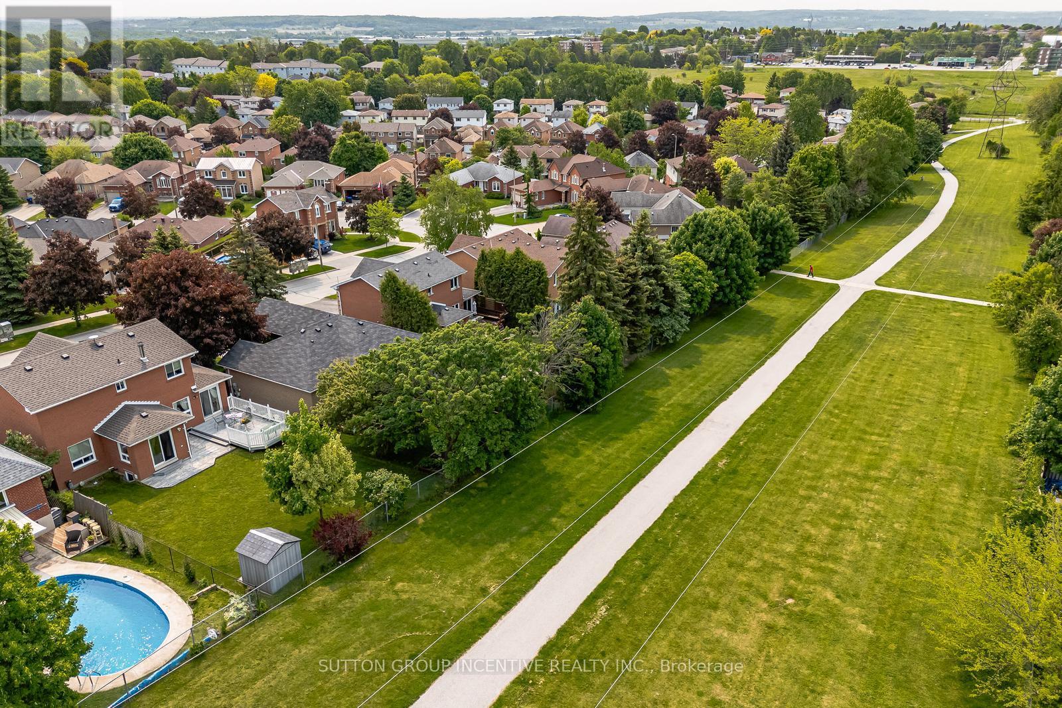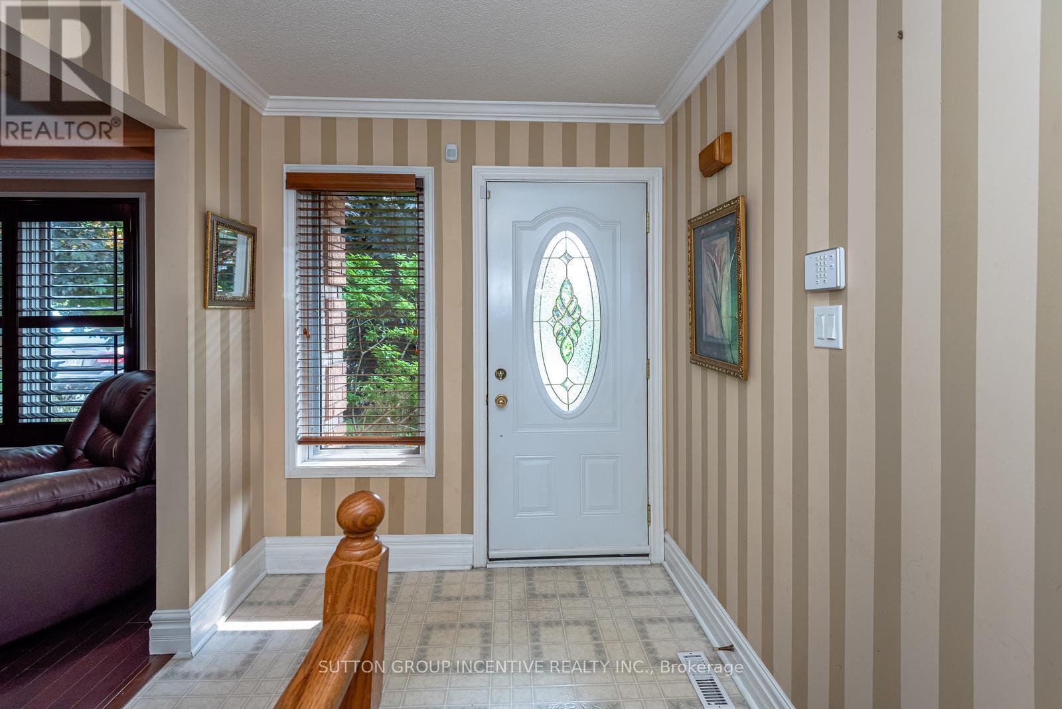3 Bedroom
3 Bathroom
1,100 - 1,500 ft2
Bungalow
Fireplace
Central Air Conditioning
Forced Air
$889,800
Ranch Bungalow backing onto greenspace. Rear gate acess. Mature trees. O/S Composite Deck. Enjoy the privacy, go for a walk or room to play with kids/grandkids. Spacious LR/DR Combination with Hardwood floors, crown molding and pot lights. E/I Kitchen with Breakfast area W/O to Deck. Master has 3pc Ensuite. 2 Other good size bedrooms. Hardwood on Main Level. Large R/R with Gas Stove. O/S 2pc bathroom (room for shower). Spare closet. Good size Laundry/Utility. Large Room could be bedroom or in-law set up?. Large Mezzanine in garage & epoxy floor. 4 Car Driveway (no sidewalk). (id:53661)
Property Details
|
MLS® Number
|
N12197547 |
|
Property Type
|
Single Family |
|
Community Name
|
Bradford |
|
Parking Space Total
|
6 |
Building
|
Bathroom Total
|
3 |
|
Bedrooms Above Ground
|
3 |
|
Bedrooms Total
|
3 |
|
Age
|
31 To 50 Years |
|
Amenities
|
Fireplace(s) |
|
Appliances
|
Alarm System, Dryer, Stove, Washer, Window Coverings, Refrigerator |
|
Architectural Style
|
Bungalow |
|
Basement Development
|
Partially Finished |
|
Basement Type
|
Full (partially Finished) |
|
Construction Style Attachment
|
Detached |
|
Cooling Type
|
Central Air Conditioning |
|
Exterior Finish
|
Brick |
|
Fireplace Present
|
Yes |
|
Fireplace Total
|
1 |
|
Flooring Type
|
Hardwood |
|
Foundation Type
|
Poured Concrete |
|
Half Bath Total
|
1 |
|
Heating Fuel
|
Natural Gas |
|
Heating Type
|
Forced Air |
|
Stories Total
|
1 |
|
Size Interior
|
1,100 - 1,500 Ft2 |
|
Type
|
House |
|
Utility Water
|
Municipal Water |
Parking
Land
|
Acreage
|
No |
|
Sewer
|
Sanitary Sewer |
|
Size Depth
|
111 Ft ,7 In |
|
Size Frontage
|
49 Ft ,2 In |
|
Size Irregular
|
49.2 X 111.6 Ft |
|
Size Total Text
|
49.2 X 111.6 Ft|under 1/2 Acre |
|
Zoning Description
|
R2 |
Rooms
| Level |
Type |
Length |
Width |
Dimensions |
|
Lower Level |
Other |
8.28 m |
3.37 m |
8.28 m x 3.37 m |
|
Lower Level |
Recreational, Games Room |
6.88 m |
5.66 m |
6.88 m x 5.66 m |
|
Lower Level |
Laundry Room |
3.56 m |
2.41 m |
3.56 m x 2.41 m |
|
Main Level |
Living Room |
4.83 m |
3.33 m |
4.83 m x 3.33 m |
|
Main Level |
Dining Room |
3.52 m |
3.07 m |
3.52 m x 3.07 m |
|
Main Level |
Kitchen |
3.17 m |
2.43 m |
3.17 m x 2.43 m |
|
Main Level |
Eating Area |
3.17 m |
2.7 m |
3.17 m x 2.7 m |
|
Main Level |
Primary Bedroom |
3.84 m |
3.41 m |
3.84 m x 3.41 m |
|
Main Level |
Bedroom |
3.75 m |
2.88 m |
3.75 m x 2.88 m |
|
Main Level |
Bedroom |
2.88 m |
2.45 m |
2.88 m x 2.45 m |
https://www.realtor.ca/real-estate/28419639/47-mills-court-bradford-west-gwillimbury-bradford-bradford

