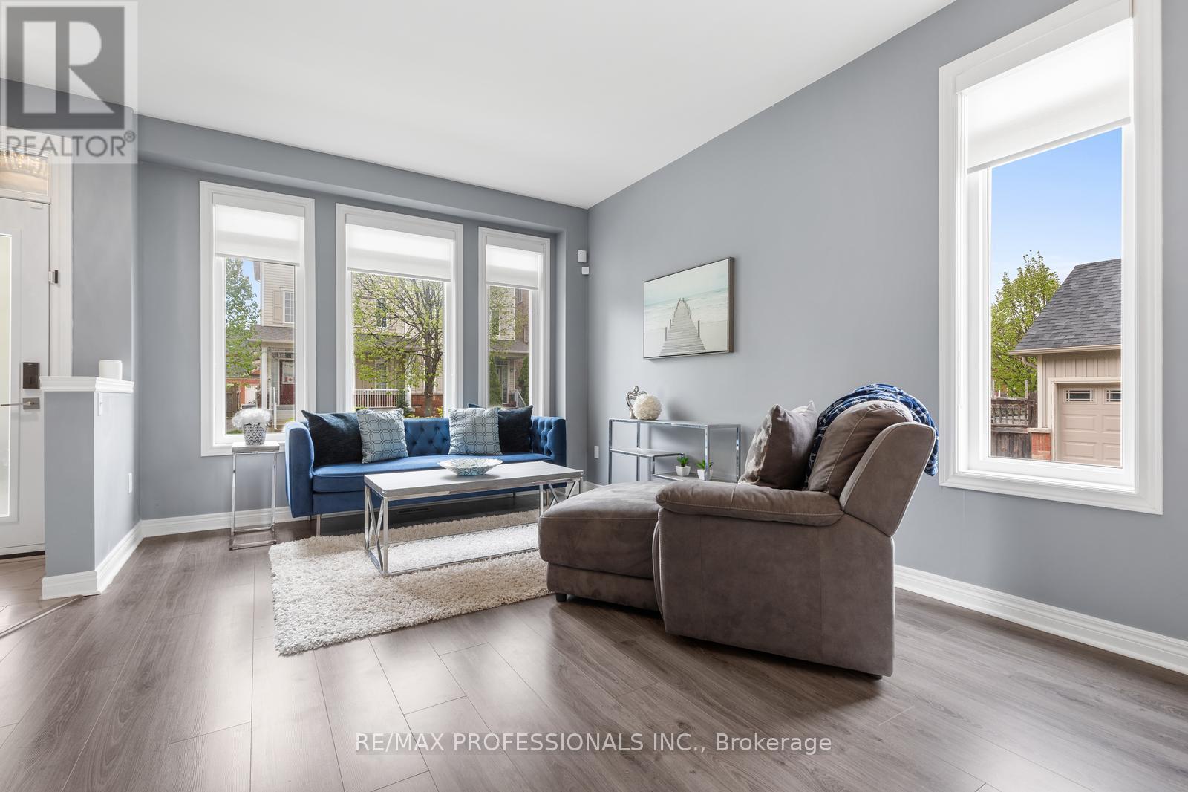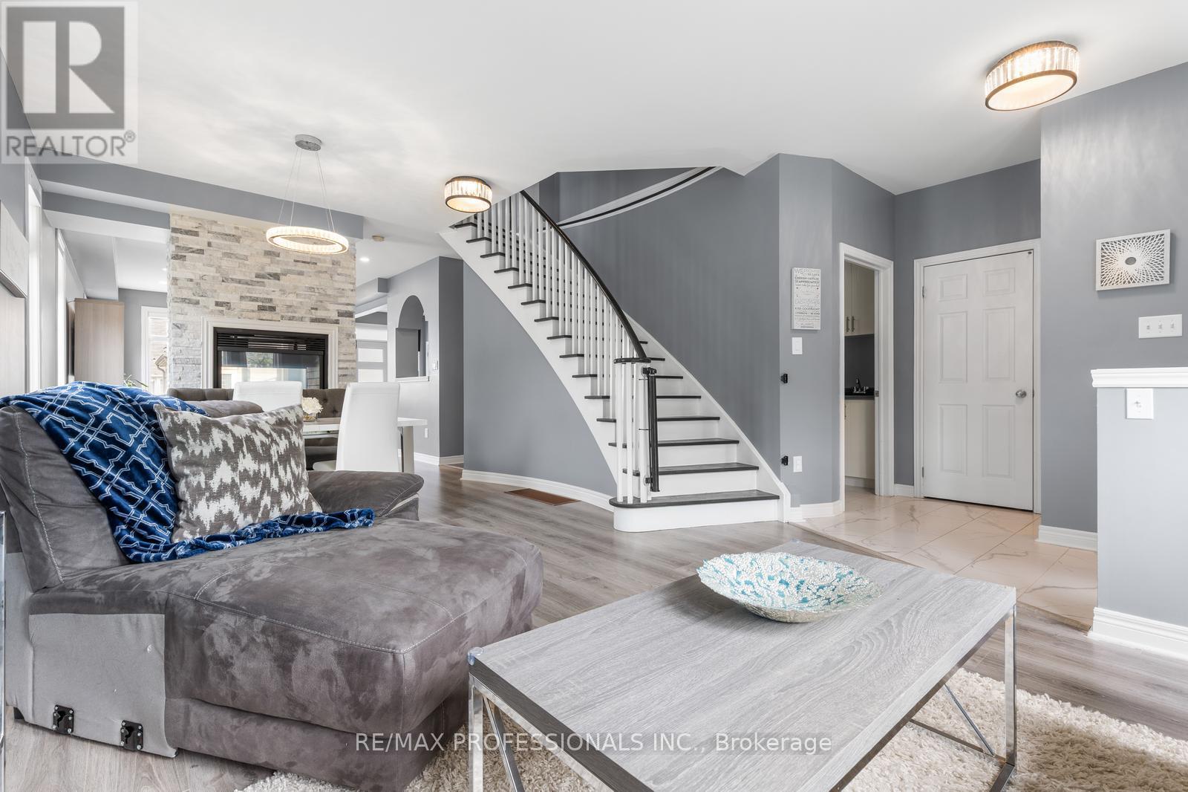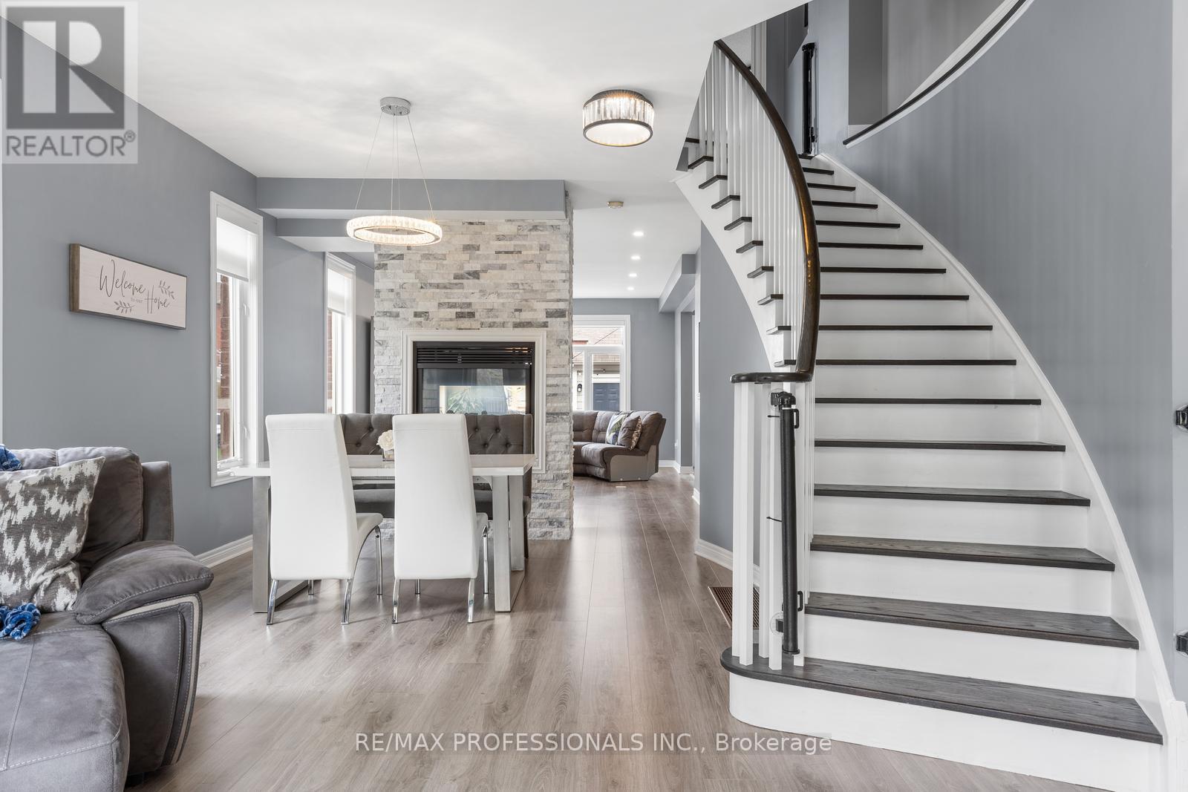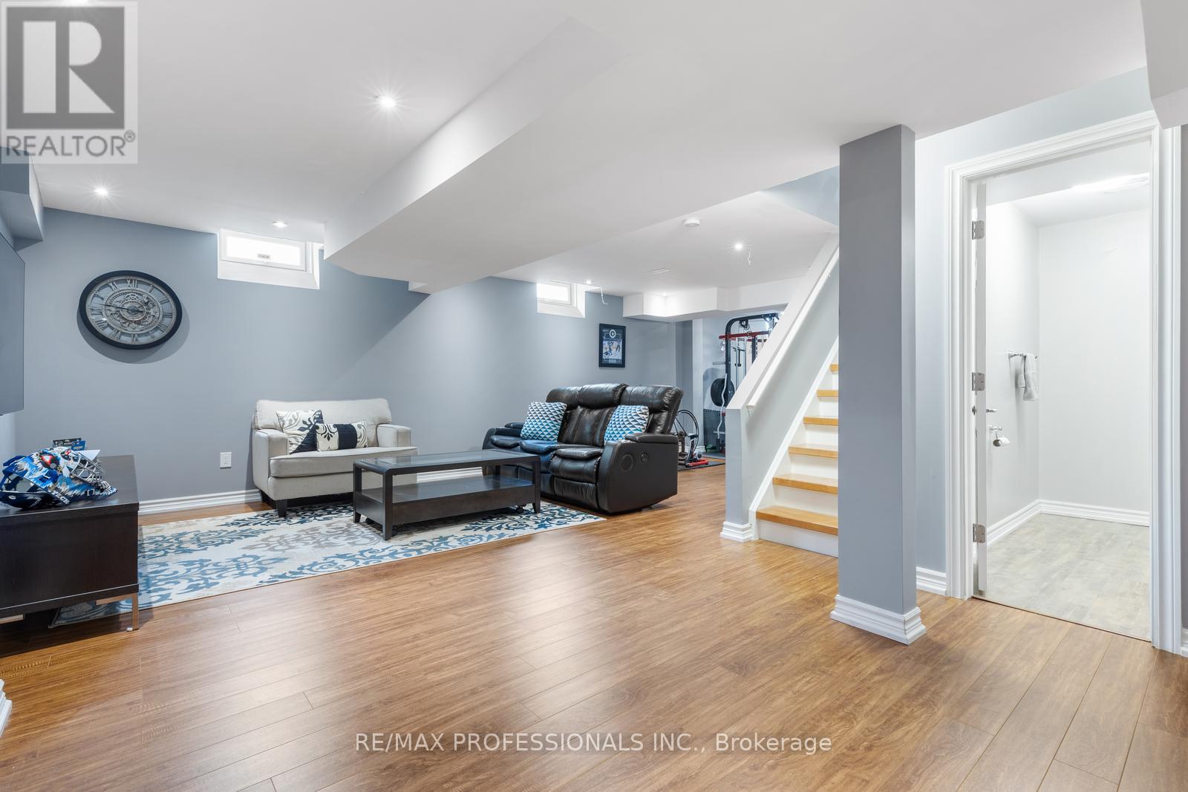5 Bedroom
4 Bathroom
2,000 - 2,500 ft2
Fireplace
Central Air Conditioning
Forced Air
$1,149,000
Welcome to 47 Innisvale Drive, a beautifully renovated family home in Markham's sought-after Upper Cornell. Enjoy exceptional natural light due to its unique location with no direct North neighbour. The impressive open-plan main floor features soaring ceilings, contemporary wide-plank flooring, and a stunning stone-clad, double-sided gas fireplace. Perfect for entertaining! The gourmet, updated bright white kitchen is a chef's dream, boasting sleek dark stainless steel appliances, luxurious dark Quartz countertops, and a practical double undermount sink. Step out to a professionally hardscaped, low-maintenance backyard with a convenient natural gas line for BBQs.Upstairs, find a spacious primary suite with a large walk-in closet (built-in organizers) and an indulgent 4-piece ensuite. Modern flooring continues to three additional generously sized bedrooms one with a large walk-in closet, another with vaulted ceilings and abundant light. The versatile fourth bedroom is ideal for an office or guests.The finished basement offers high ceilings, pot lights, a wet bar, a 3-piece bathroom, and an extra bedroom with a large closet perfect for recreation or guests. Enjoy worry-free living with a newer furnace and hot water tank, plus enhanced energy efficiency from the added heat pump, newer windows, and modern front door. Smart features include app/Alexa-controlled light switches, a Ring security system (doorbell, cameras, motion sensors), and a smart thermostat.Located in a vibrant, family-friendly community near parks, top-rated schools (like Cornell Village PS), the Cornell Community Centre & Library, and convenient transit (Hwy 407, GO Bus). Close to shopping, dining, and Markham Stouffville Hospital. This exceptional property offers stylish upgrades, abundant light, smart features, and a prime location! (id:53661)
Open House
This property has open houses!
Starts at:
2:00 pm
Ends at:
4:00 pm
Property Details
|
MLS® Number
|
N12151001 |
|
Property Type
|
Single Family |
|
Neigbourhood
|
Upper Cornell |
|
Community Name
|
Cornell |
|
Features
|
Lane |
|
Parking Space Total
|
3 |
Building
|
Bathroom Total
|
4 |
|
Bedrooms Above Ground
|
4 |
|
Bedrooms Below Ground
|
1 |
|
Bedrooms Total
|
5 |
|
Age
|
6 To 15 Years |
|
Appliances
|
Dishwasher, Dryer, Garage Door Opener, Water Heater, Microwave, Hood Fan, Stove, Washer, Window Coverings, Refrigerator |
|
Basement Development
|
Finished |
|
Basement Type
|
N/a (finished) |
|
Construction Style Attachment
|
Detached |
|
Cooling Type
|
Central Air Conditioning |
|
Exterior Finish
|
Brick |
|
Fireplace Present
|
Yes |
|
Flooring Type
|
Vinyl, Porcelain Tile |
|
Foundation Type
|
Unknown |
|
Half Bath Total
|
1 |
|
Heating Fuel
|
Natural Gas |
|
Heating Type
|
Forced Air |
|
Stories Total
|
2 |
|
Size Interior
|
2,000 - 2,500 Ft2 |
|
Type
|
House |
|
Utility Water
|
Municipal Water |
Parking
Land
|
Acreage
|
No |
|
Fence Type
|
Fenced Yard |
|
Sewer
|
Sanitary Sewer |
|
Size Depth
|
101 Ft ,8 In |
|
Size Frontage
|
27 Ft ,4 In |
|
Size Irregular
|
27.4 X 101.7 Ft |
|
Size Total Text
|
27.4 X 101.7 Ft |
Rooms
| Level |
Type |
Length |
Width |
Dimensions |
|
Second Level |
Primary Bedroom |
3.85 m |
5.1 m |
3.85 m x 5.1 m |
|
Second Level |
Bedroom 2 |
3.28 m |
4.19 m |
3.28 m x 4.19 m |
|
Second Level |
Bedroom 3 |
2.88 m |
2.98 m |
2.88 m x 2.98 m |
|
Second Level |
Bedroom 4 |
2.31 m |
2.66 m |
2.31 m x 2.66 m |
|
Basement |
Recreational, Games Room |
6.65 m |
13.16 m |
6.65 m x 13.16 m |
|
Basement |
Bedroom 5 |
2.76 m |
3.64 m |
2.76 m x 3.64 m |
|
Main Level |
Living Room |
3.41 m |
5.52 m |
3.41 m x 5.52 m |
|
Main Level |
Dining Room |
3.33 m |
3.2 m |
3.33 m x 3.2 m |
|
Main Level |
Family Room |
5.51 m |
3.31 m |
5.51 m x 3.31 m |
|
Main Level |
Kitchen |
2.71 m |
3.81 m |
2.71 m x 3.81 m |
https://www.realtor.ca/real-estate/28318033/47-innisvale-drive-markham-cornell-cornell













































