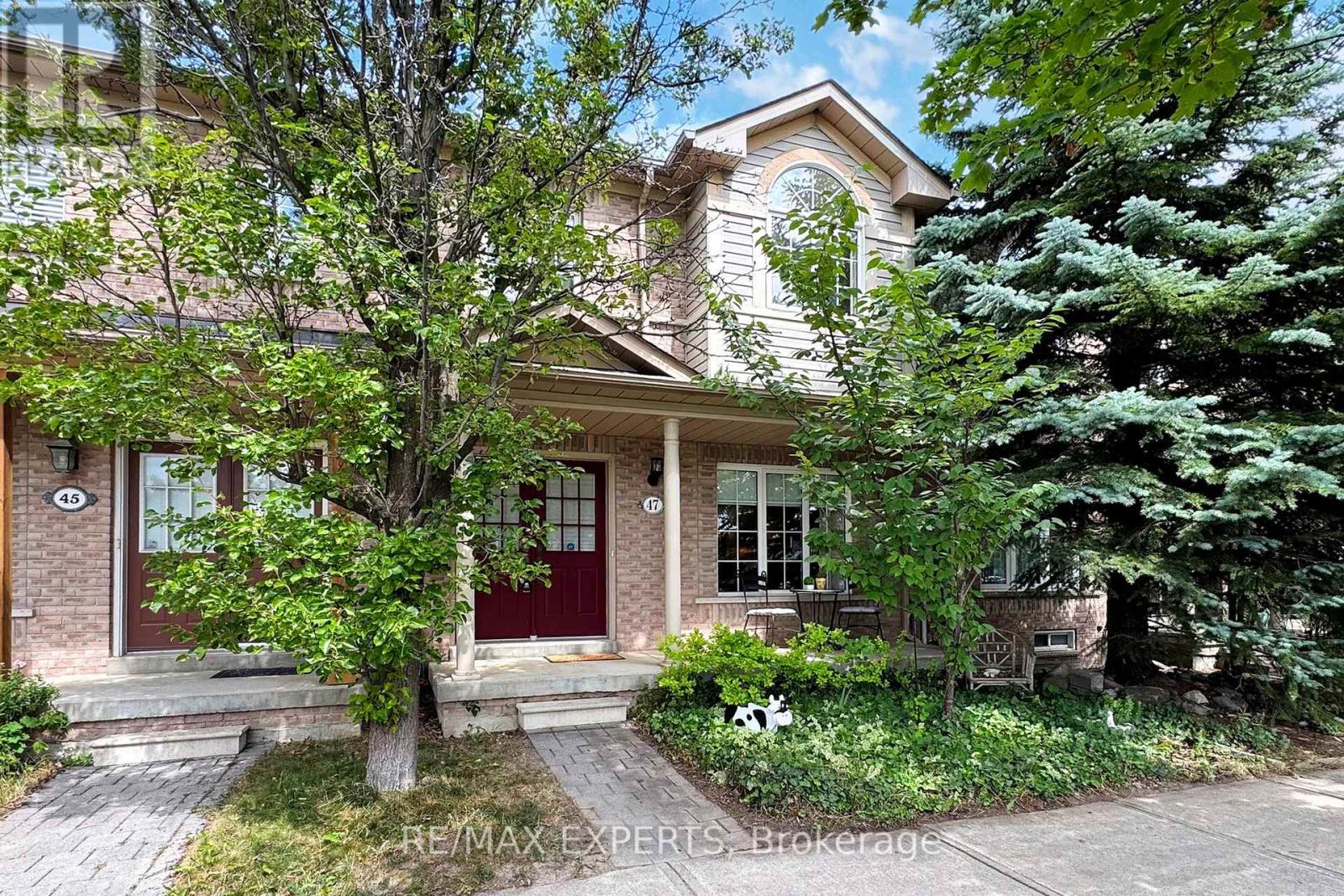3 Bedroom
4 Bathroom
1,500 - 2,000 ft2
Fireplace
Central Air Conditioning
Forced Air
$1,039,000
Welcome To This Family Home In The Coveted Dufferin Hill Community. This Spacious Sun Drenched Home Features An Open Concept Layout , Stainless Steel Appliances, Decorative Lighting. Unique Floorplan Boasts sitting & Dining Area O/Looking Kitchen, 1 Car Garage, Private Backyard. Minutes To Community Centers, Cortellucci Hospital, Rutherford Go Station, Hwys 407,400 & 404. (id:53661)
Property Details
|
MLS® Number
|
N12273629 |
|
Property Type
|
Single Family |
|
Community Name
|
Concord |
|
Amenities Near By
|
Hospital, Park, Public Transit, Schools |
|
Community Features
|
School Bus |
|
Features
|
Carpet Free |
|
Parking Space Total
|
2 |
Building
|
Bathroom Total
|
4 |
|
Bedrooms Above Ground
|
3 |
|
Bedrooms Total
|
3 |
|
Age
|
16 To 30 Years |
|
Amenities
|
Fireplace(s) |
|
Appliances
|
Dishwasher, Dryer, Hood Fan, Stove, Washer, Refrigerator |
|
Basement Development
|
Finished |
|
Basement Type
|
N/a (finished) |
|
Construction Style Attachment
|
Attached |
|
Cooling Type
|
Central Air Conditioning |
|
Exterior Finish
|
Brick |
|
Fireplace Present
|
Yes |
|
Foundation Type
|
Concrete |
|
Half Bath Total
|
1 |
|
Heating Fuel
|
Natural Gas |
|
Heating Type
|
Forced Air |
|
Stories Total
|
2 |
|
Size Interior
|
1,500 - 2,000 Ft2 |
|
Type
|
Row / Townhouse |
|
Utility Water
|
Municipal Water |
Parking
Land
|
Acreage
|
No |
|
Fence Type
|
Fenced Yard |
|
Land Amenities
|
Hospital, Park, Public Transit, Schools |
|
Sewer
|
Sanitary Sewer |
|
Size Depth
|
91 Ft |
|
Size Frontage
|
19 Ft ,8 In |
|
Size Irregular
|
19.7 X 91 Ft |
|
Size Total Text
|
19.7 X 91 Ft |
Rooms
| Level |
Type |
Length |
Width |
Dimensions |
|
Second Level |
Primary Bedroom |
16.9 m |
12.8 m |
16.9 m x 12.8 m |
|
Second Level |
Bedroom 2 |
10.27 m |
9.42 m |
10.27 m x 9.42 m |
|
Second Level |
Bedroom 3 |
10.3 m |
8.76 m |
10.3 m x 8.76 m |
|
Basement |
Recreational, Games Room |
|
|
Measurements not available |
|
Main Level |
Living Room |
10.04 m |
|
10.04 m x Measurements not available |
|
Main Level |
Kitchen |
11.84 m |
9.48 m |
11.84 m x 9.48 m |
|
Main Level |
Eating Area |
9.15 m |
16.37 m |
9.15 m x 16.37 m |
https://www.realtor.ca/real-estate/28581814/47-forest-run-boulevard-vaughan-concord-concord




























