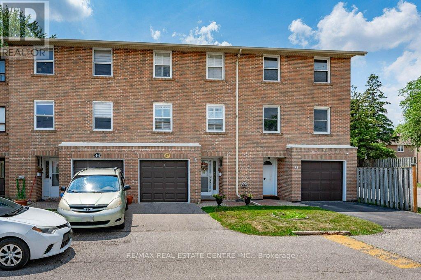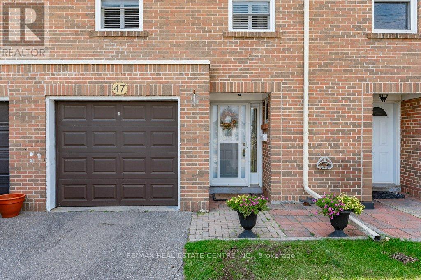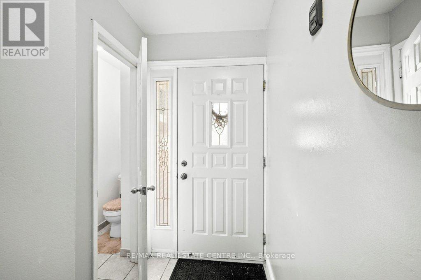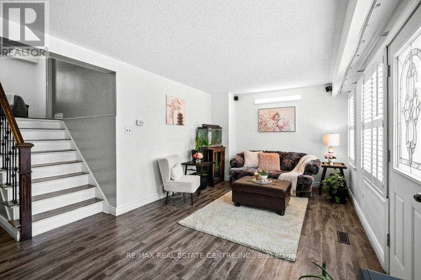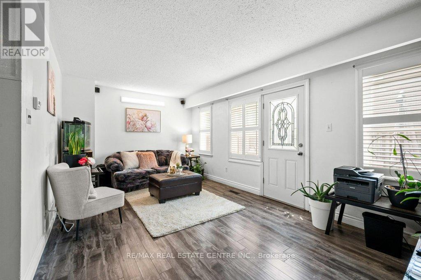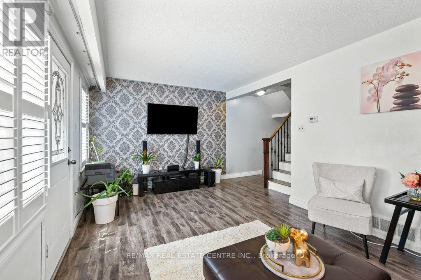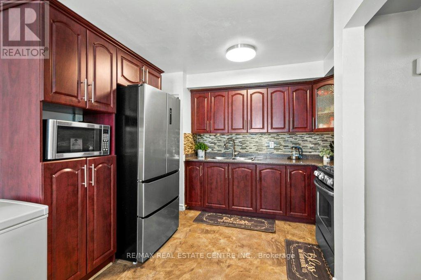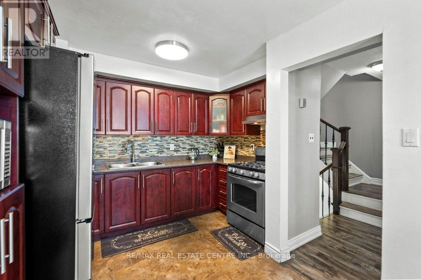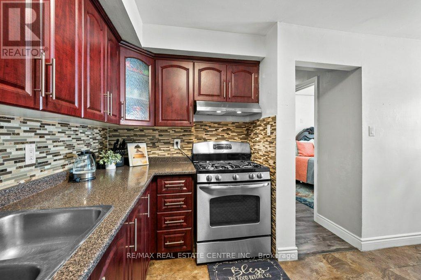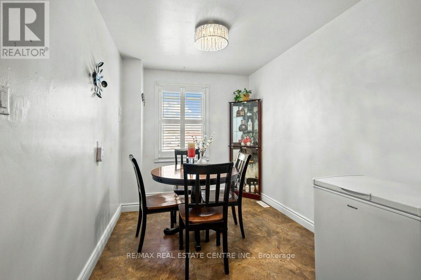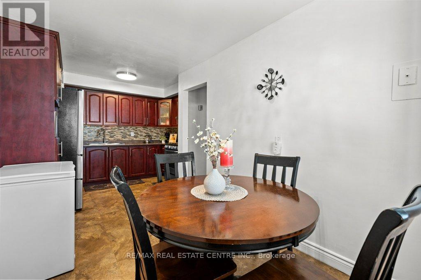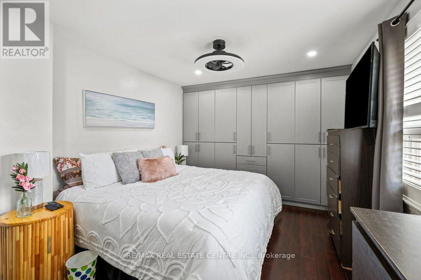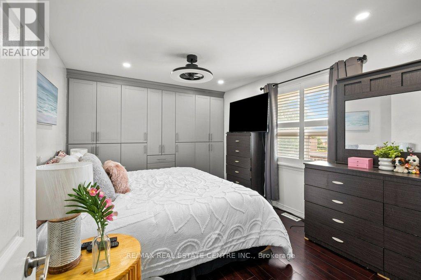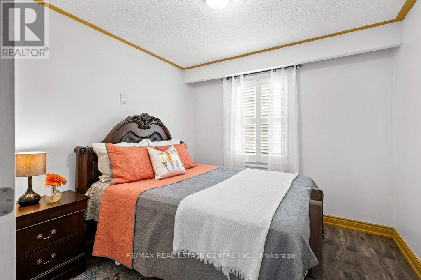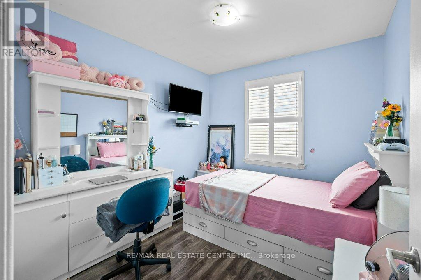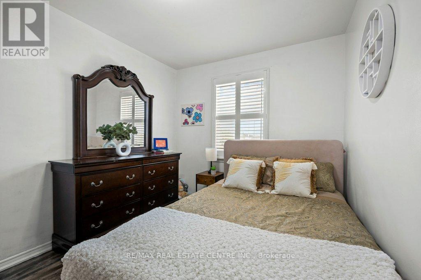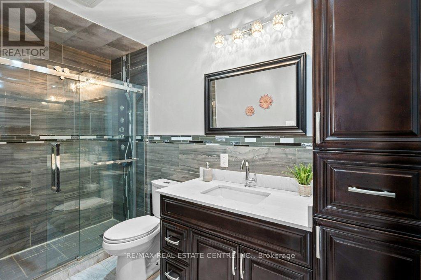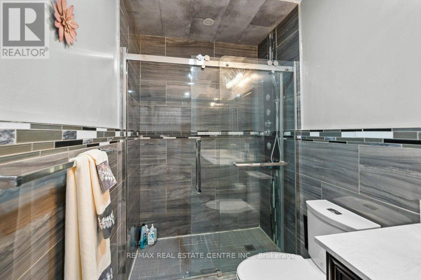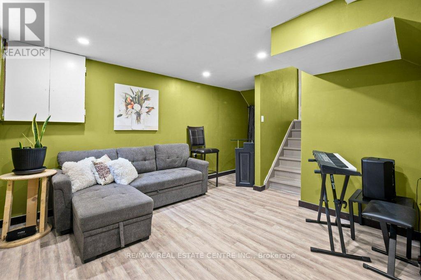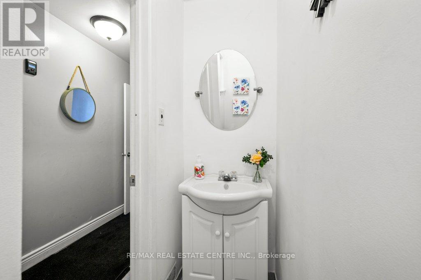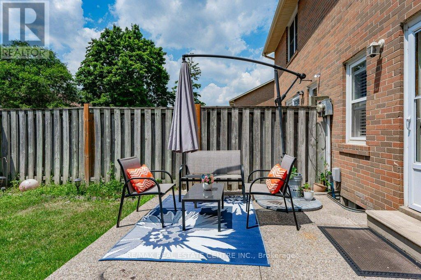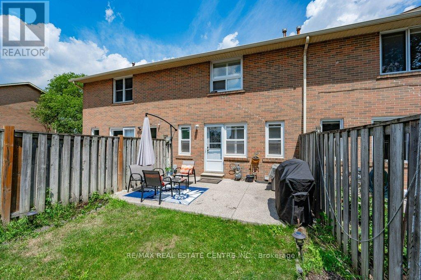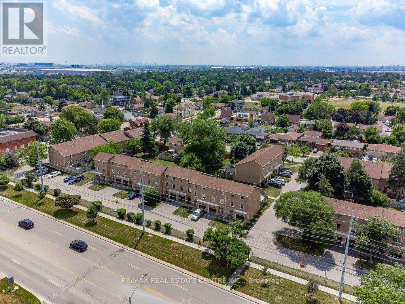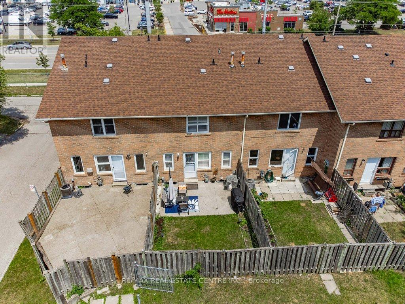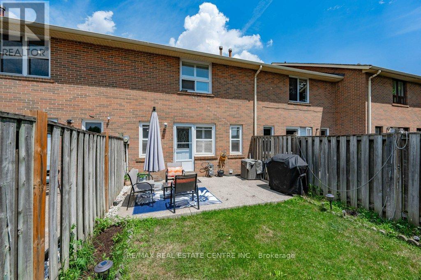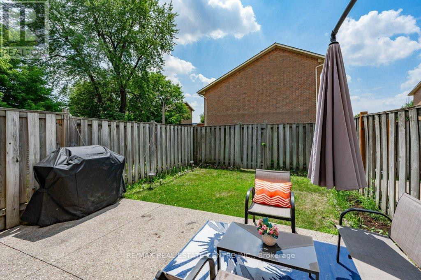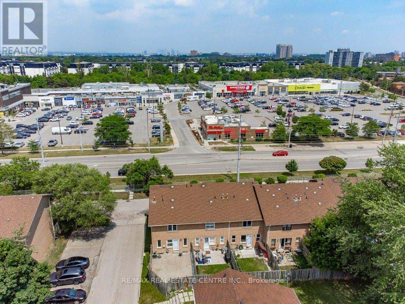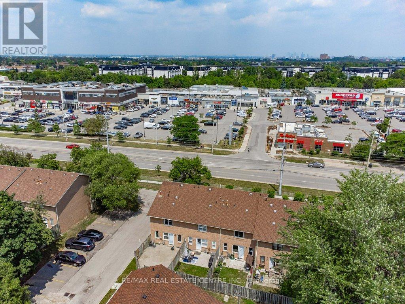47 - 7255 Dooley Drive Mississauga, Ontario L4T 2S7
$679,900Maintenance, Common Area Maintenance, Parking, Insurance
$290 Monthly
Maintenance, Common Area Maintenance, Parking, Insurance
$290 MonthlyMississauga Townhouse for growing family! This Beautifully Updated 4-Bedroom Townhouse with Finished Basement is a Spacious multi-level townhouse in a prime location across from shopping, dining, and banking with easy access to Hwy 427 & Pearson Airport. The primary bedroom sits on its own level with his & hers closets, including a full wall of custom storage. Upper level offers 2 bedrooms & a fully renovated bath with glass shower. The main floor features a large foyer & powder room, while the bi-level living room walks out to a private fenced yard with patio. Open-concept dining & custom kitchen with stainless steel appliances complete the main living space. A versatile 4th bedroom is ideal for guests or a home office. Finished basement includes a rec room (previously 5th bedroom), laundry & extra storage. Parking for 2 with private driveway & garage. Perfect for first-time buyers or families looking for space & convenience! Move in and enjoy! (id:53661)
Property Details
| MLS® Number | W12385865 |
| Property Type | Single Family |
| Community Name | Malton |
| Amenities Near By | Park, Place Of Worship, Schools, Public Transit |
| Community Features | Pet Restrictions, Community Centre |
| Features | Carpet Free, In Suite Laundry |
| Parking Space Total | 2 |
| Structure | Patio(s) |
Building
| Bathroom Total | 2 |
| Bedrooms Above Ground | 4 |
| Bedrooms Below Ground | 1 |
| Bedrooms Total | 5 |
| Amenities | Separate Electricity Meters |
| Appliances | Garage Door Opener Remote(s), Water Meter, Dryer, Water Heater, Stove, Washer, Refrigerator |
| Architectural Style | Multi-level |
| Basement Development | Finished |
| Basement Type | N/a (finished) |
| Cooling Type | Central Air Conditioning |
| Exterior Finish | Brick |
| Fire Protection | Smoke Detectors |
| Half Bath Total | 1 |
| Heating Fuel | Natural Gas |
| Heating Type | Forced Air |
| Size Interior | 1,200 - 1,399 Ft2 |
| Type | Row / Townhouse |
Parking
| Garage |
Land
| Acreage | No |
| Fence Type | Fenced Yard |
| Land Amenities | Park, Place Of Worship, Schools, Public Transit |
| Zoning Description | Rm5 |
Rooms
| Level | Type | Length | Width | Dimensions |
|---|---|---|---|---|
| Third Level | Bedroom 2 | 4.13 m | 2.72 m | 4.13 m x 2.72 m |
| Third Level | Bedroom 3 | 2.95 m | 2.71 m | 2.95 m x 2.71 m |
| Basement | Bedroom 5 | 4.88 m | 3.78 m | 4.88 m x 3.78 m |
| Main Level | Living Room | 5.54 m | 3.31 m | 5.54 m x 3.31 m |
| In Between | Dining Room | 2.43 m | 2.91 m | 2.43 m x 2.91 m |
| In Between | Kitchen | 3.19 m | 2.95 m | 3.19 m x 2.95 m |
| In Between | Bedroom 4 | 2.96 m | 3 m | 2.96 m x 3 m |
| In Between | Primary Bedroom | 4.66 m | 3.35 m | 4.66 m x 3.35 m |
https://www.realtor.ca/real-estate/28824676/47-7255-dooley-drive-mississauga-malton-malton

