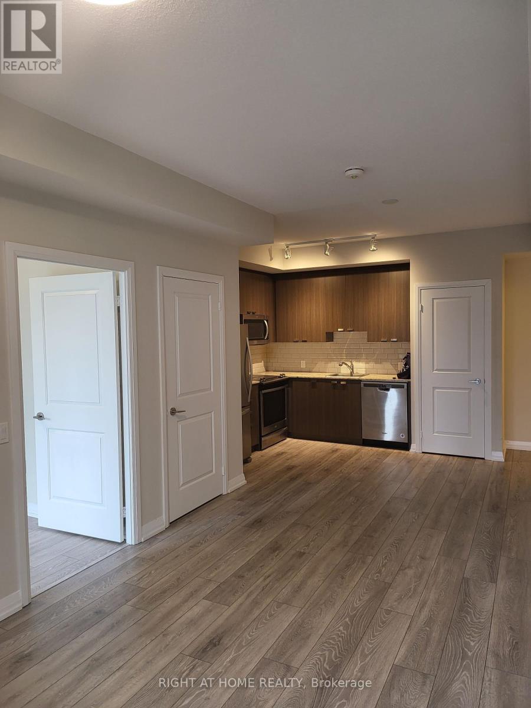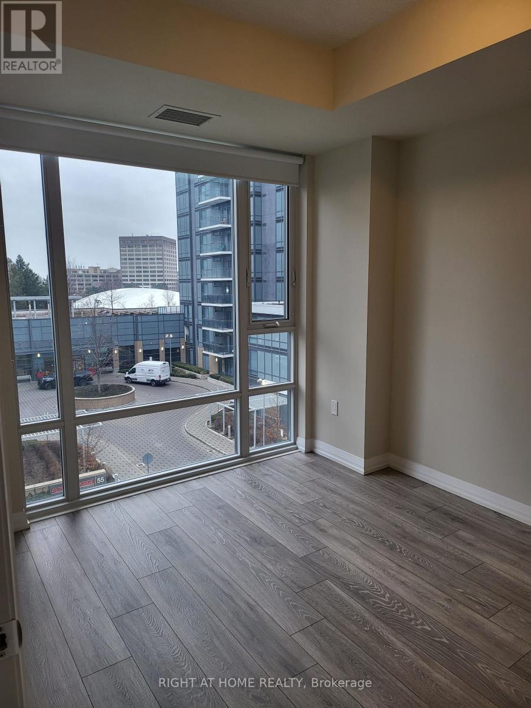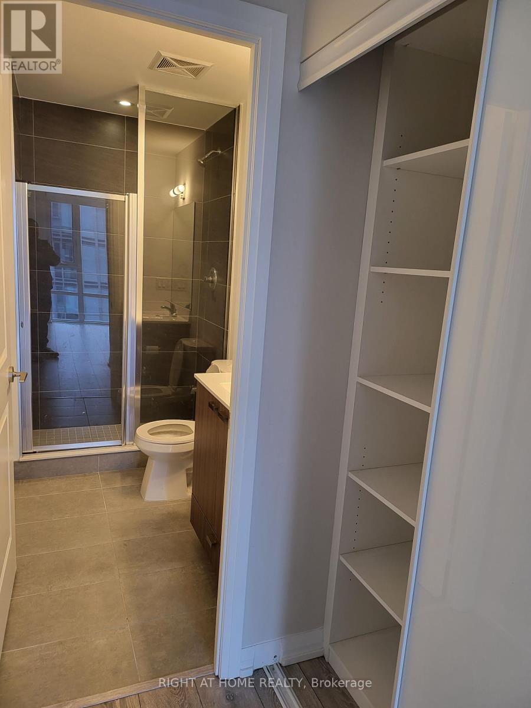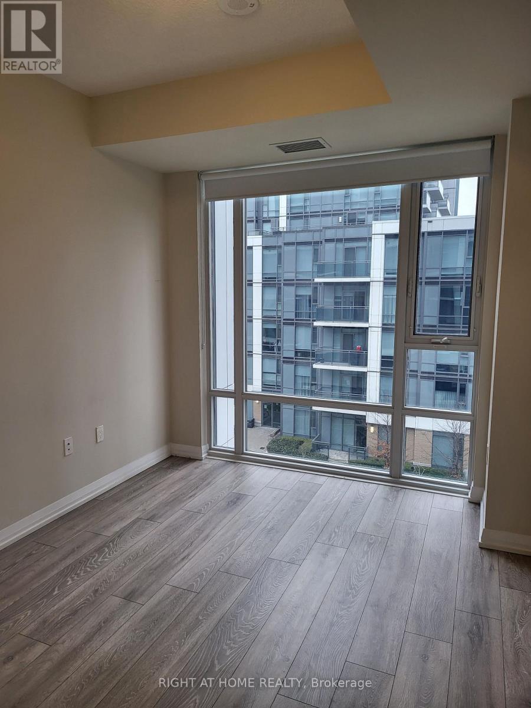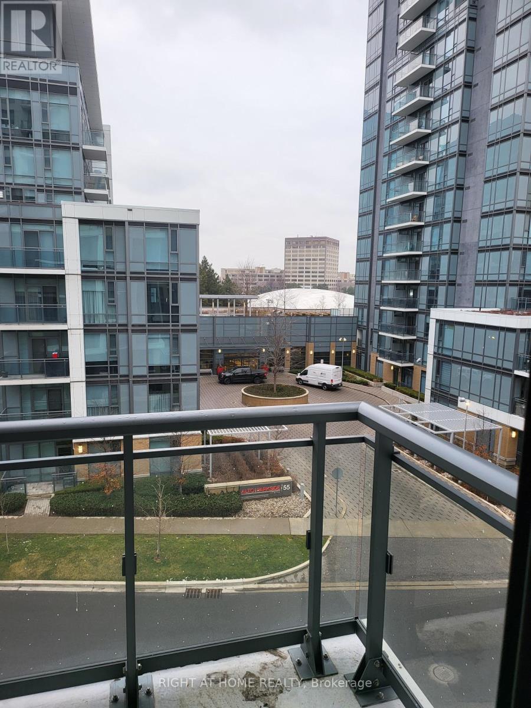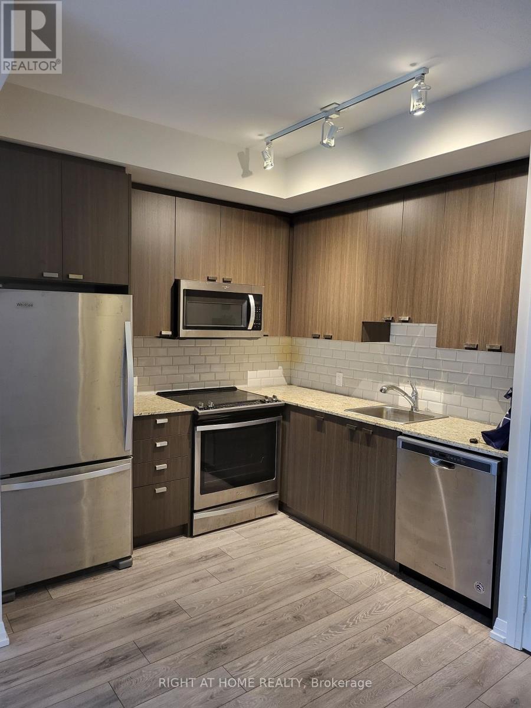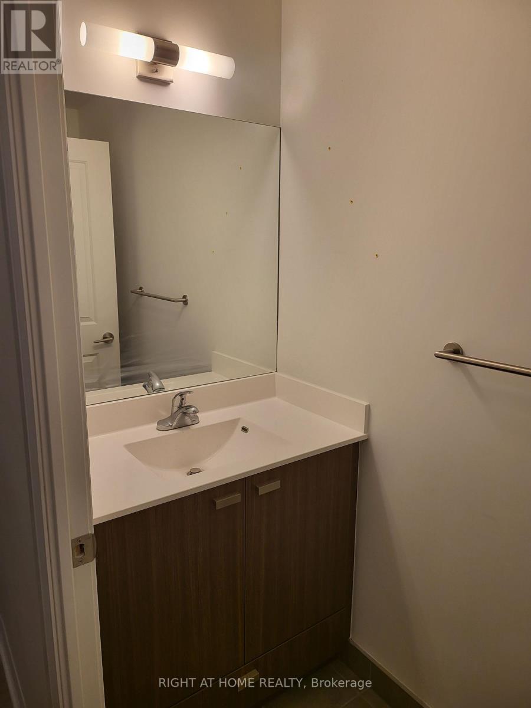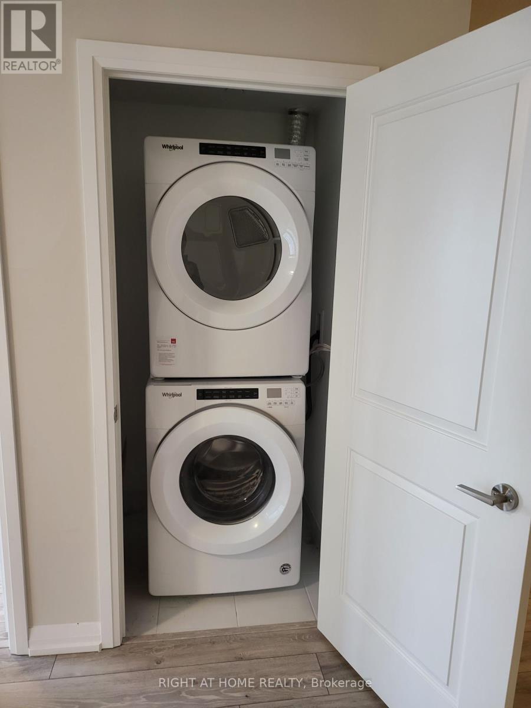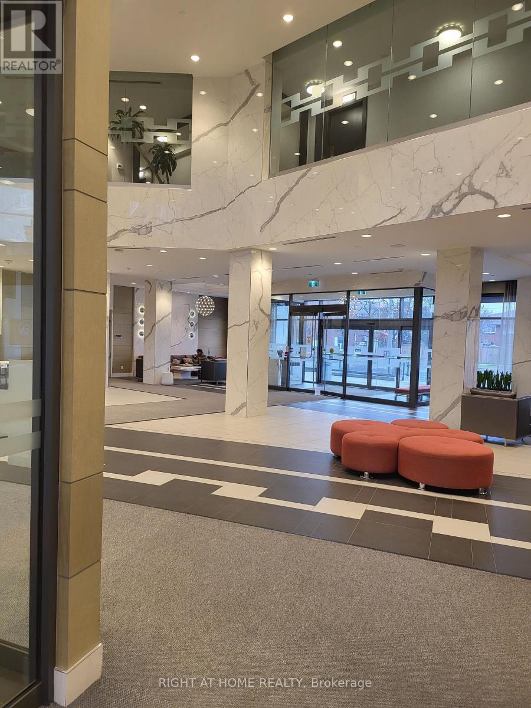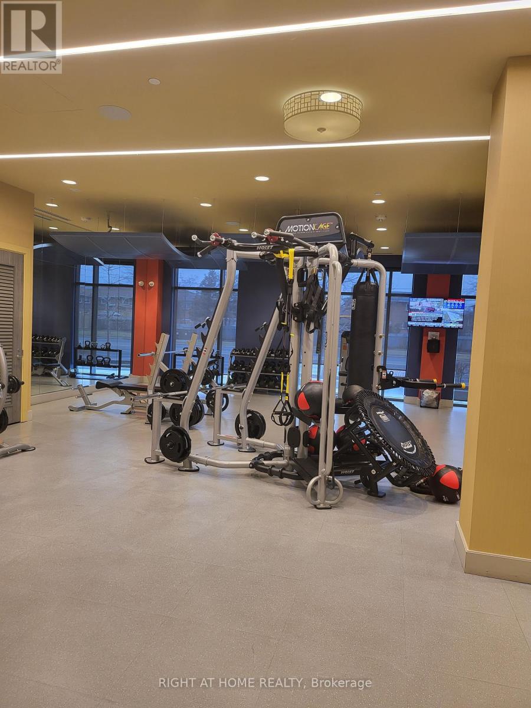1 Bedroom
2 Bathroom
600 - 699 ft2
Central Air Conditioning
Forced Air
$2,280 Monthly
Demand Location! Welcome To The Parfait Built By Tridel! Located Right In The Ultra Convenient Dvp/Sheppard Area! Large And Spacious One Bedroom Unit (653 sq ft) With High Ceiling An One And A Half Bath. Open Concept Kitchen With Stainless Steel Appliances, Master Bedroom With 3 Pc Ensuite. Amazing Location Close To Hwy, Steps To Ttc, Fairview mall, Subway, Restaurant, Etc. Bldg Feats: Pool, Gym. Party Rm, Etc. (id:53661)
Property Details
|
MLS® Number
|
C12383059 |
|
Property Type
|
Single Family |
|
Neigbourhood
|
Henry Farm |
|
Community Name
|
Henry Farm |
|
Community Features
|
Pets Not Allowed |
|
Features
|
Balcony, Carpet Free |
|
Parking Space Total
|
1 |
Building
|
Bathroom Total
|
2 |
|
Bedrooms Above Ground
|
1 |
|
Bedrooms Total
|
1 |
|
Age
|
0 To 5 Years |
|
Amenities
|
Security/concierge, Exercise Centre, Visitor Parking, Storage - Locker |
|
Appliances
|
Dishwasher, Dryer, Stove, Washer, Window Coverings, Refrigerator |
|
Cooling Type
|
Central Air Conditioning |
|
Exterior Finish
|
Concrete |
|
Flooring Type
|
Laminate |
|
Half Bath Total
|
1 |
|
Heating Fuel
|
Natural Gas |
|
Heating Type
|
Forced Air |
|
Size Interior
|
600 - 699 Ft2 |
|
Type
|
Apartment |
Parking
Land
Rooms
| Level |
Type |
Length |
Width |
Dimensions |
|
Flat |
Living Room |
7.62 m |
2.44 m |
7.62 m x 2.44 m |
|
Flat |
Dining Room |
7.62 m |
2.44 m |
7.62 m x 2.44 m |
|
Flat |
Kitchen |
7.62 m |
2.44 m |
7.62 m x 2.44 m |
|
Flat |
Primary Bedroom |
3.43 m |
2.85 m |
3.43 m x 2.85 m |
https://www.realtor.ca/real-estate/28818608/464-60-ann-oreilly-road-toronto-henry-farm-henry-farm

