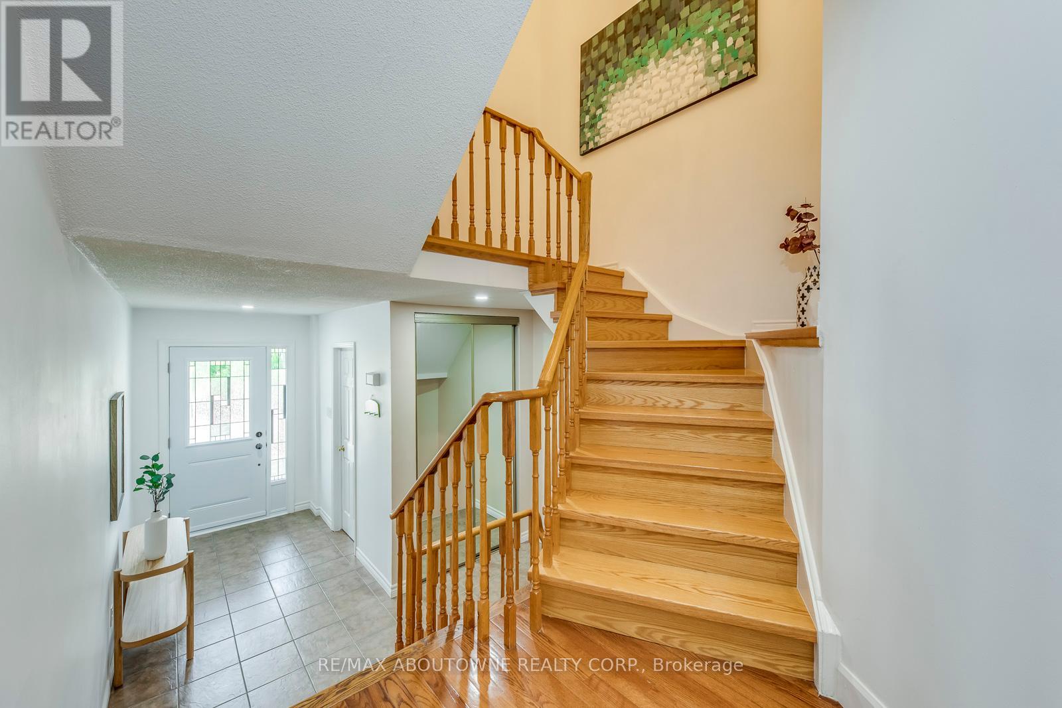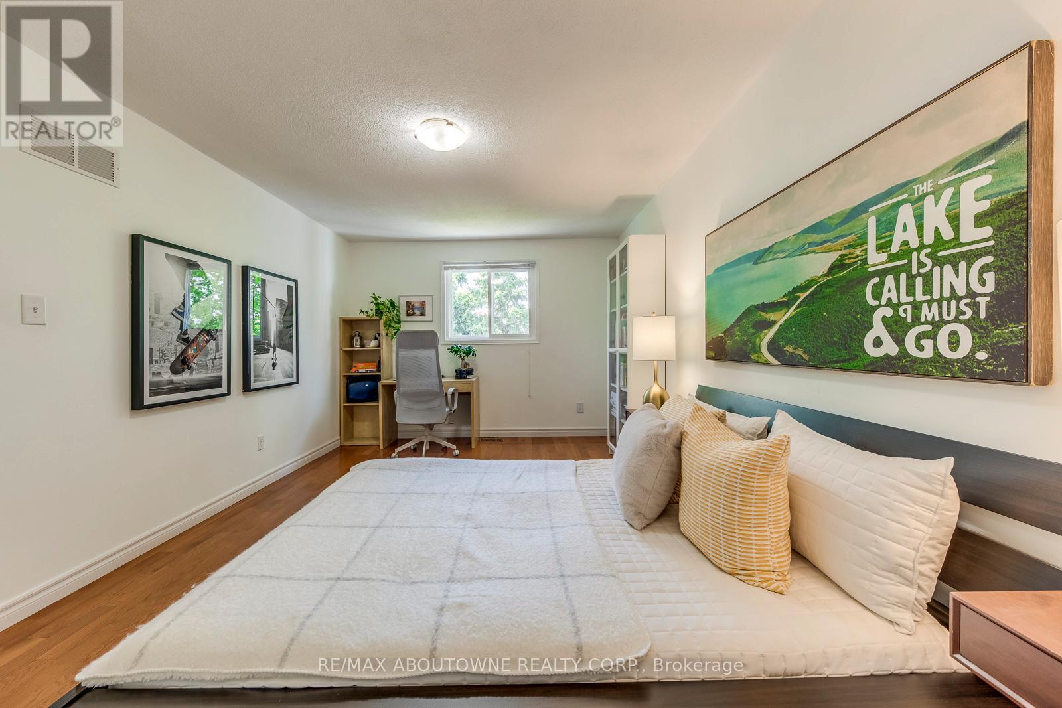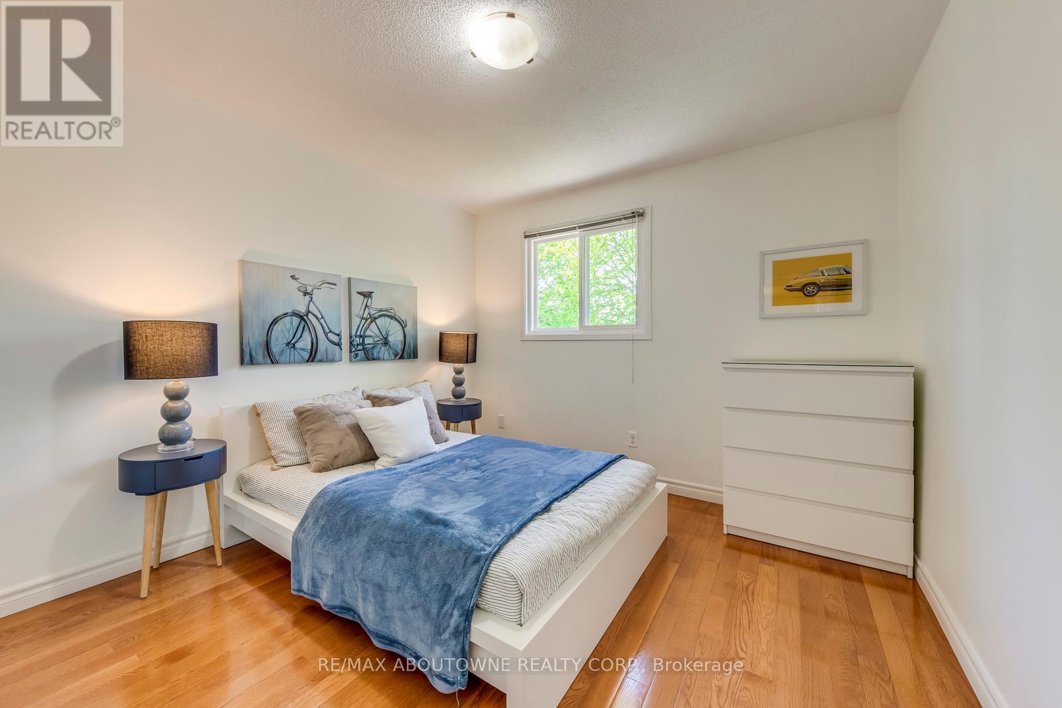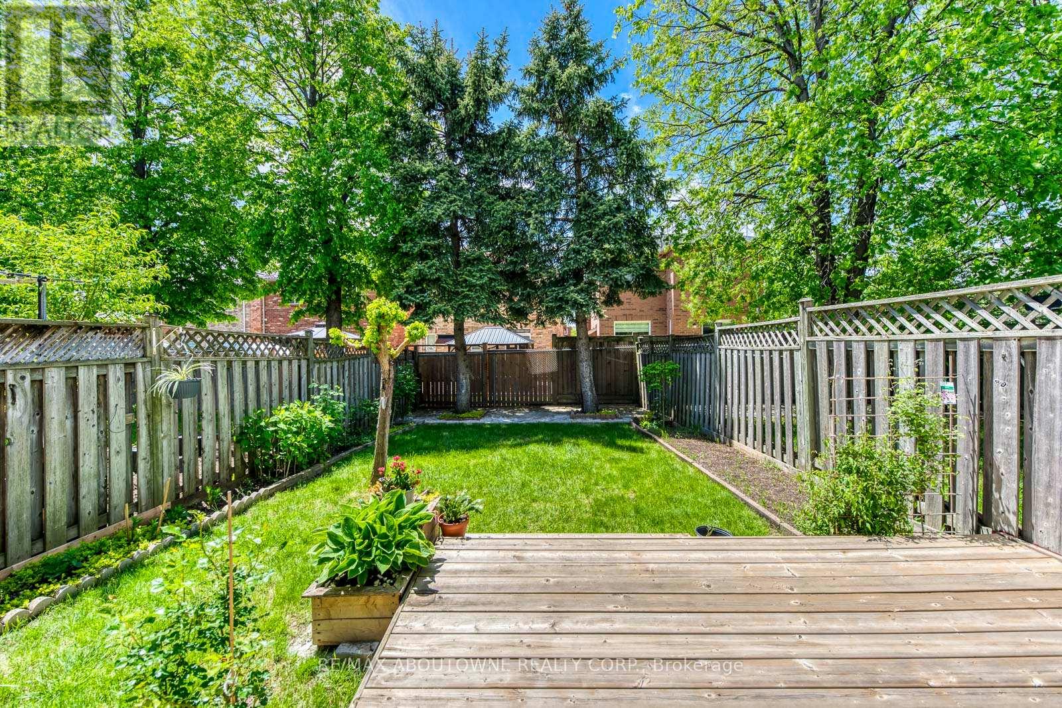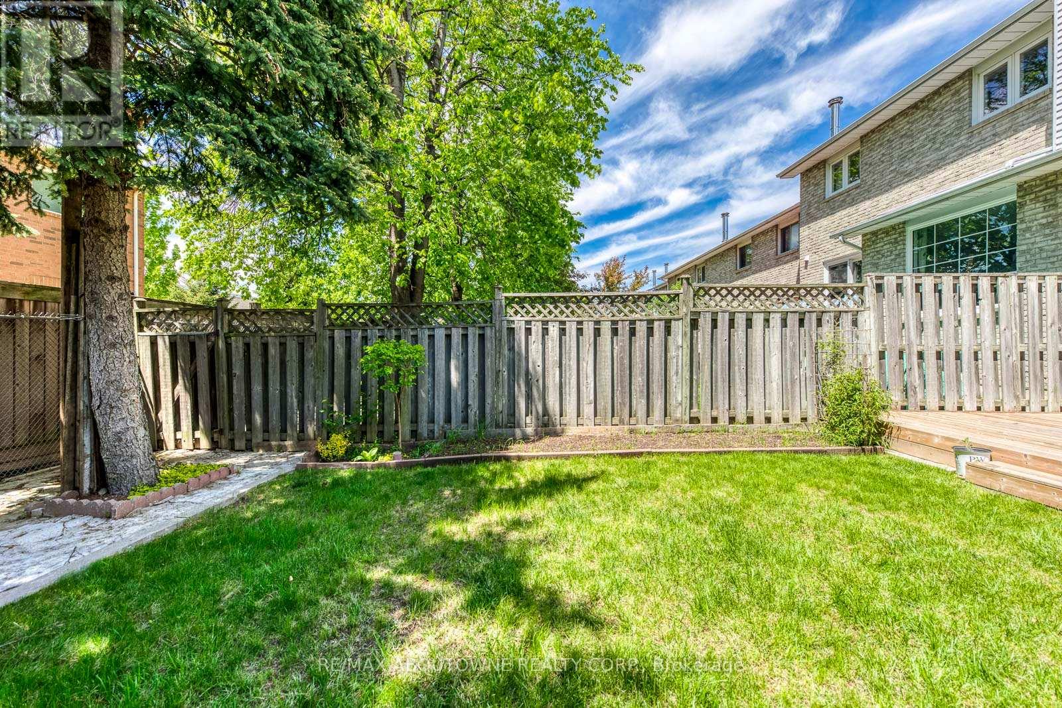4 Bedroom
4 Bathroom
1,500 - 2,000 ft2
Central Air Conditioning
Forced Air
$949,900
Prime Location And Well Maintained Free Hold Townhouse In The Heart Of City Of Mississauga. Close To Square One Shopping Centre, Library, Heartland Town Centre. Easy Access To Mississauga Public Transit And Hwy 403 & 401. This Home Is Carpet Free With Most Of The Area Freshly Painted. Main Floor Features A Newer Kitchen With Granite Counter Tops and A Breakfast Area Leading To A Private and Fenced backyard Comes W/Two Tier Deck(2020). The Second Floor of The Home Features A Spacious Primary Bedroom With His/Her Closets and Updated 4 Piece Ensuite. The Main Bathroom Was Newly Renovated With Standing Shower(2025). Professional Finished Basement Has Income Potential With One Bedroom & 3 Pcs Bath. The Recreation Room Comes With A Gas Fireplace. Here are the List of Recent Upgrades: Driveway (2023), Furnace (2017), Heat Pump (2024), Roof Shingles (2019), Main Entrance Door(2024). Hot Water Heater Is Owned. (id:53661)
Open House
This property has open houses!
Starts at:
2:00 pm
Ends at:
4:00 pm
Property Details
|
MLS® Number
|
W12161402 |
|
Property Type
|
Single Family |
|
Community Name
|
Hurontario |
|
Features
|
Carpet Free |
|
Parking Space Total
|
3 |
Building
|
Bathroom Total
|
4 |
|
Bedrooms Above Ground
|
3 |
|
Bedrooms Below Ground
|
1 |
|
Bedrooms Total
|
4 |
|
Appliances
|
Water Heater, Dishwasher, Dryer, Garage Door Opener, Stove, Window Coverings, Refrigerator |
|
Basement Development
|
Finished |
|
Basement Type
|
Full (finished) |
|
Construction Style Attachment
|
Attached |
|
Cooling Type
|
Central Air Conditioning |
|
Exterior Finish
|
Brick |
|
Flooring Type
|
Hardwood, Ceramic, Laminate |
|
Foundation Type
|
Concrete |
|
Half Bath Total
|
1 |
|
Heating Fuel
|
Natural Gas |
|
Heating Type
|
Forced Air |
|
Stories Total
|
2 |
|
Size Interior
|
1,500 - 2,000 Ft2 |
|
Type
|
Row / Townhouse |
|
Utility Water
|
Municipal Water |
Parking
Land
|
Acreage
|
No |
|
Sewer
|
Sanitary Sewer |
|
Size Depth
|
109 Ft ,10 In |
|
Size Frontage
|
22 Ft ,7 In |
|
Size Irregular
|
22.6 X 109.9 Ft |
|
Size Total Text
|
22.6 X 109.9 Ft |
Rooms
| Level |
Type |
Length |
Width |
Dimensions |
|
Second Level |
Primary Bedroom |
3.3 m |
5.26 m |
3.3 m x 5.26 m |
|
Second Level |
Bedroom 2 |
3.3 m |
4.9 m |
3.3 m x 4.9 m |
|
Second Level |
Bedroom 3 |
3.18 m |
3 m |
3.18 m x 3 m |
|
Basement |
Bedroom |
3.35 m |
2 m |
3.35 m x 2 m |
|
Lower Level |
Recreational, Games Room |
3 m |
5.97 m |
3 m x 5.97 m |
|
Main Level |
Living Room |
6.99 m |
3.45 m |
6.99 m x 3.45 m |
|
Main Level |
Dining Room |
6.99 m |
3.45 m |
6.99 m x 3.45 m |
|
Main Level |
Kitchen |
3.61 m |
2.92 m |
3.61 m x 2.92 m |
|
Main Level |
Eating Area |
2.92 m |
2.67 m |
2.92 m x 2.67 m |
https://www.realtor.ca/real-estate/28341314/4620-westbourne-terrace-mississauga-hurontario-hurontario
























