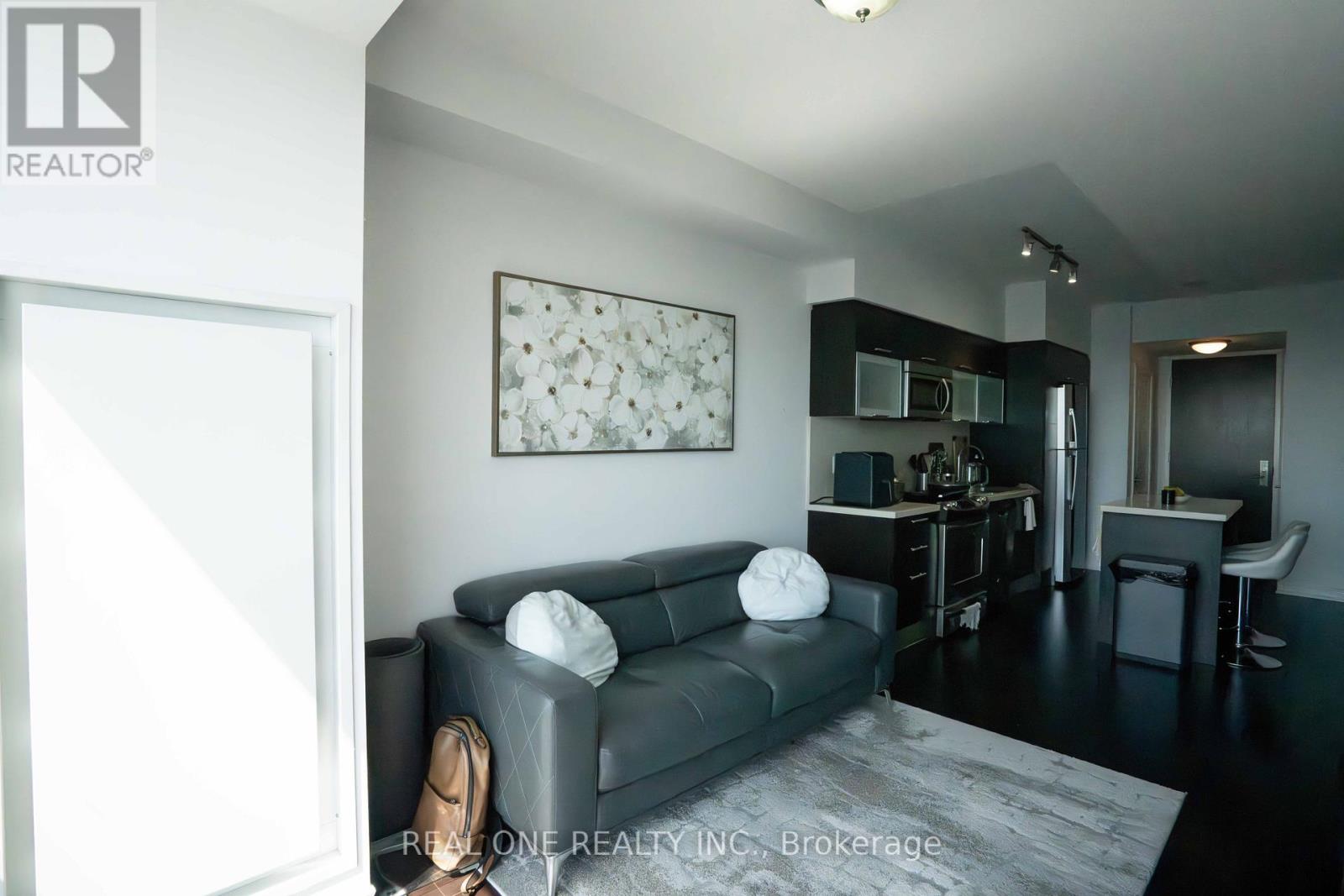4613 - 386 Yonge Street Toronto, Ontario M5B 0A5
$675,000Maintenance, Common Area Maintenance, Heat, Insurance, Parking, Water
$636.81 Monthly
Maintenance, Common Area Maintenance, Heat, Insurance, Parking, Water
$636.81 MonthlyAura at College Park Functional 1 Bedroom + Den with a spacious den that can be used as a second bedroom. Enjoy the large west-facing windows offering great natural light. The modern kitchen features quartz countertops and a center island, perfect for cooking and entertaining. Benefit from direct underground access to the subway, and just steps to U of T, Toronto Metropolitan University (formerly Ryerson), major hospitals, shopping, entertainment, and the Financial District. Residents enjoy world-class amenities, including a fitness centre, 24-hour concierge, theatre room, guest suites, and more. Owner occupied, well-maintained unit. (id:53661)
Property Details
| MLS® Number | C12160897 |
| Property Type | Single Family |
| Neigbourhood | Avondale |
| Community Name | Bay Street Corridor |
| Community Features | Pet Restrictions |
| Features | Carpet Free |
| Parking Space Total | 1 |
Building
| Bathroom Total | 1 |
| Bedrooms Above Ground | 1 |
| Bedrooms Below Ground | 1 |
| Bedrooms Total | 2 |
| Age | 11 To 15 Years |
| Amenities | Security/concierge, Exercise Centre, Party Room |
| Appliances | Blinds, Dishwasher, Dryer, Microwave, Stove, Washer, Refrigerator |
| Cooling Type | Central Air Conditioning |
| Exterior Finish | Concrete |
| Flooring Type | Hardwood |
| Heating Fuel | Natural Gas |
| Heating Type | Forced Air |
| Size Interior | 600 - 699 Ft2 |
| Type | Apartment |
Parking
| Underground | |
| Garage |
Land
| Acreage | No |
Rooms
| Level | Type | Length | Width | Dimensions |
|---|---|---|---|---|
| Ground Level | Living Room | 7.92 m | 3.09 m | 7.92 m x 3.09 m |
| Ground Level | Dining Room | 7.92 m | 3.09 m | 7.92 m x 3.09 m |
| Ground Level | Kitchen | 7.92 m | 3.09 m | 7.92 m x 3.09 m |
| Ground Level | Primary Bedroom | 3.58 m | 2.82 m | 3.58 m x 2.82 m |
| Ground Level | Den | 2.44 m | 2.13 m | 2.44 m x 2.13 m |














