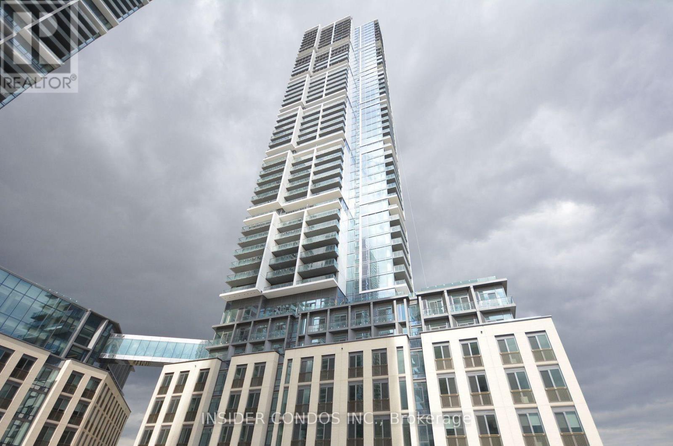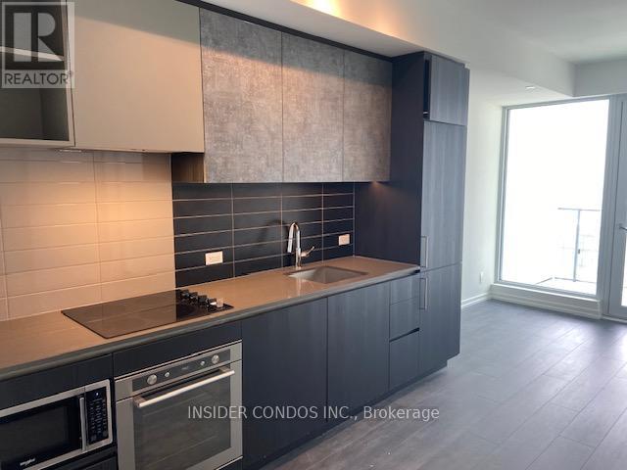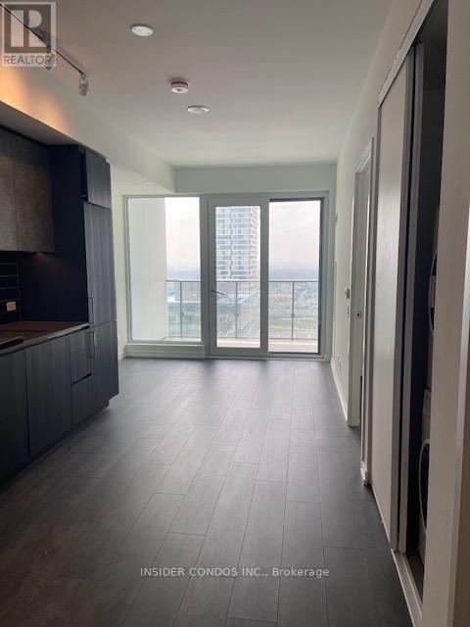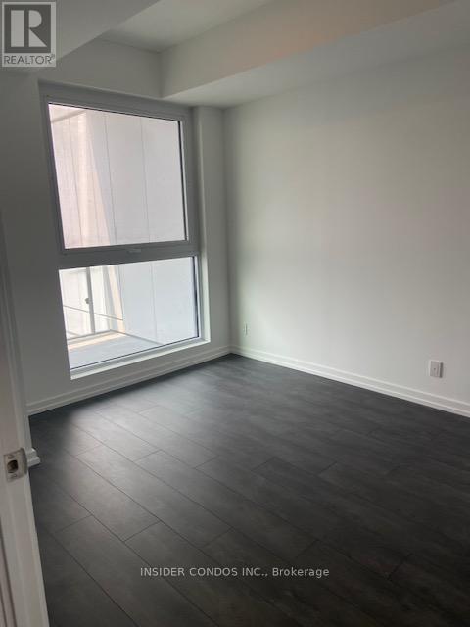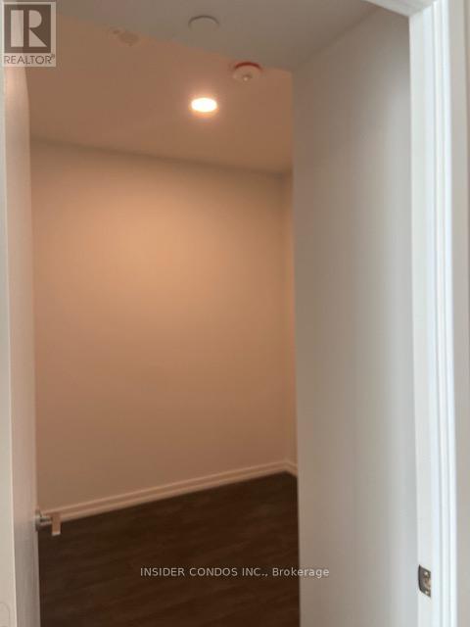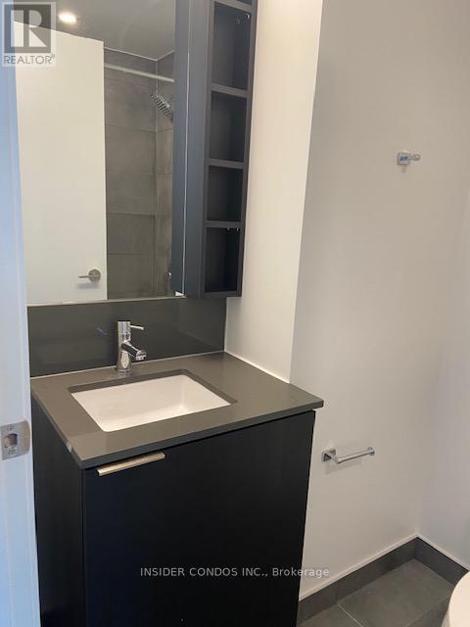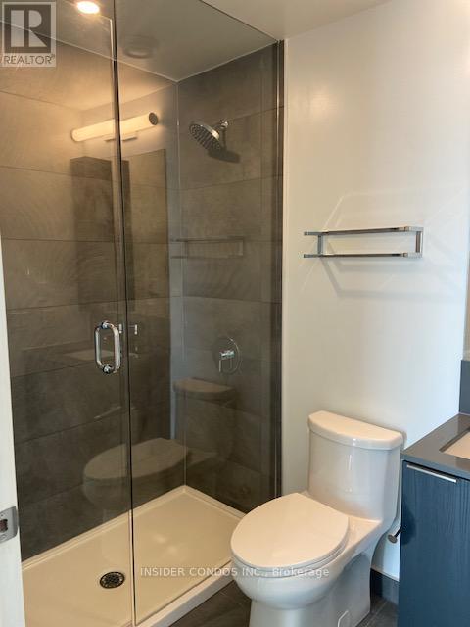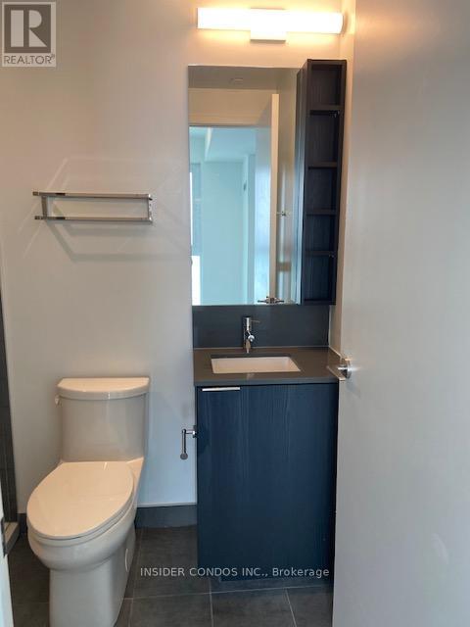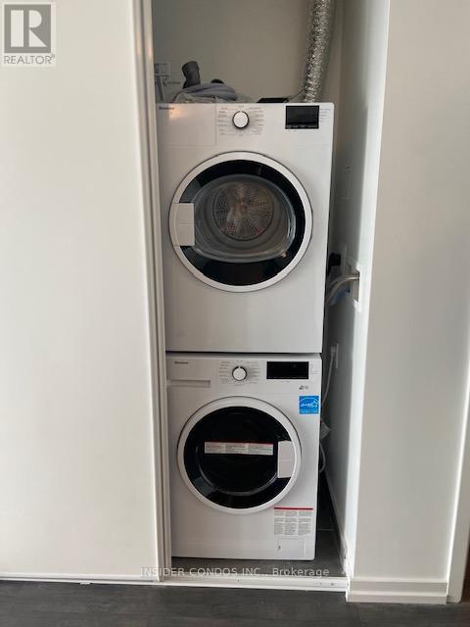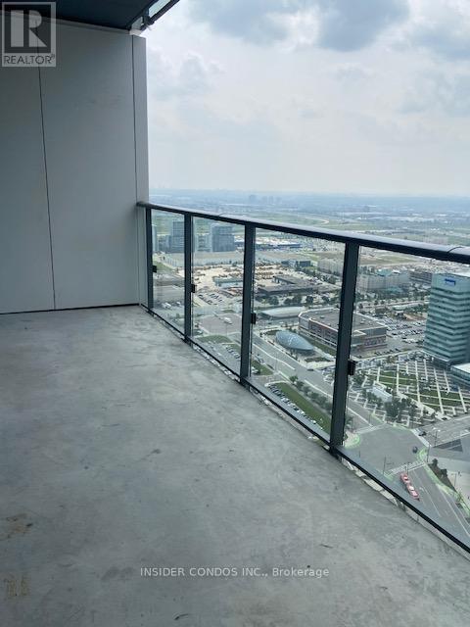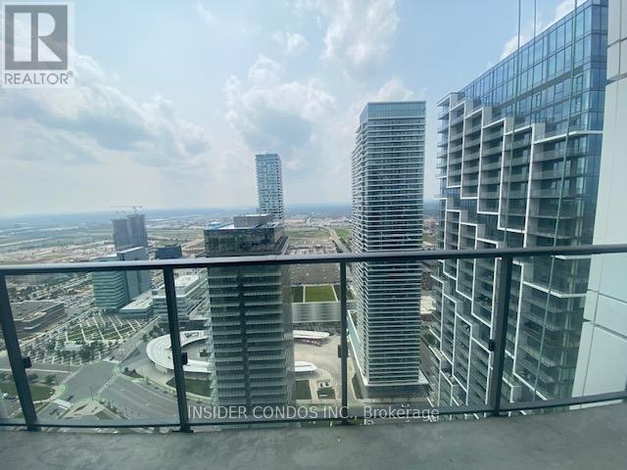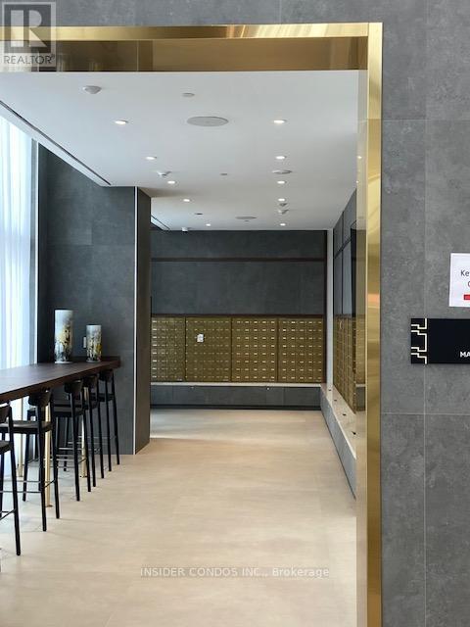2 Bedroom
2 Bathroom
500 - 599 ft2
Fireplace
Central Air Conditioning
Forced Air
$2,200 Monthly
Transit City 5, 1+Den 2 Bath Unit (Den Can Be Made Into Sep Bdrm). Located In The Heart Of Vaughan Metropolitan Centre. Open Concept Floorplan, Modern Kitchen W/ S/S App. Great Views W/ Large Balcony. Be The First To Live In This Beautiful Home. Steps To Vaughan Metropolitan Subway Station, Easy Access To Hwy 400, 407, 401. (id:53661)
Property Details
|
MLS® Number
|
N12209583 |
|
Property Type
|
Single Family |
|
Community Name
|
Vaughan Corporate Centre |
|
Community Features
|
Pets Not Allowed |
|
Features
|
Balcony |
Building
|
Bathroom Total
|
2 |
|
Bedrooms Above Ground
|
2 |
|
Bedrooms Total
|
2 |
|
Appliances
|
Dishwasher, Dryer, Microwave, Stove, Washer, Refrigerator |
|
Cooling Type
|
Central Air Conditioning |
|
Exterior Finish
|
Brick, Concrete |
|
Fireplace Present
|
Yes |
|
Flooring Type
|
Laminate |
|
Heating Fuel
|
Natural Gas |
|
Heating Type
|
Forced Air |
|
Size Interior
|
500 - 599 Ft2 |
|
Type
|
Apartment |
Parking
Land
Rooms
| Level |
Type |
Length |
Width |
Dimensions |
|
Main Level |
Kitchen |
5.82 m |
3.12 m |
5.82 m x 3.12 m |
|
Main Level |
Dining Room |
5.82 m |
3.12 m |
5.82 m x 3.12 m |
|
Main Level |
Living Room |
5.82 m |
3.12 m |
5.82 m x 3.12 m |
|
Main Level |
Primary Bedroom |
3.56 m |
3 m |
3.56 m x 3 m |
|
Main Level |
Bedroom 2 |
3 m |
2.79 m |
3 m x 2.79 m |
https://www.realtor.ca/real-estate/28445007/4605-7890-jane-street-vaughan-vaughan-corporate-centre-vaughan-corporate-centre

