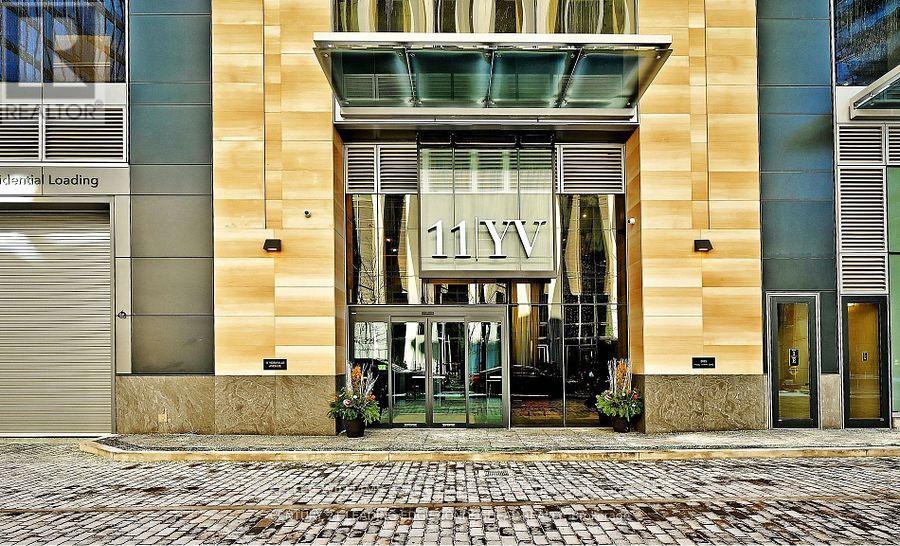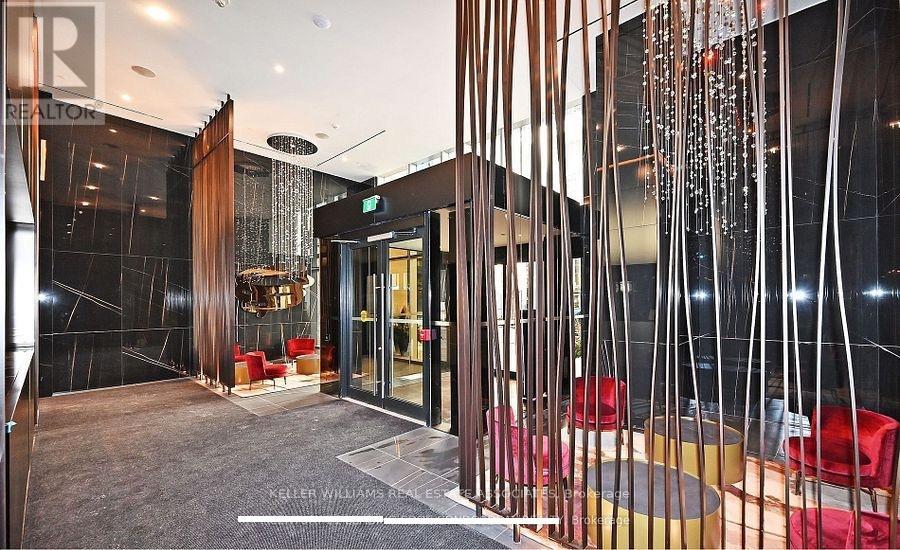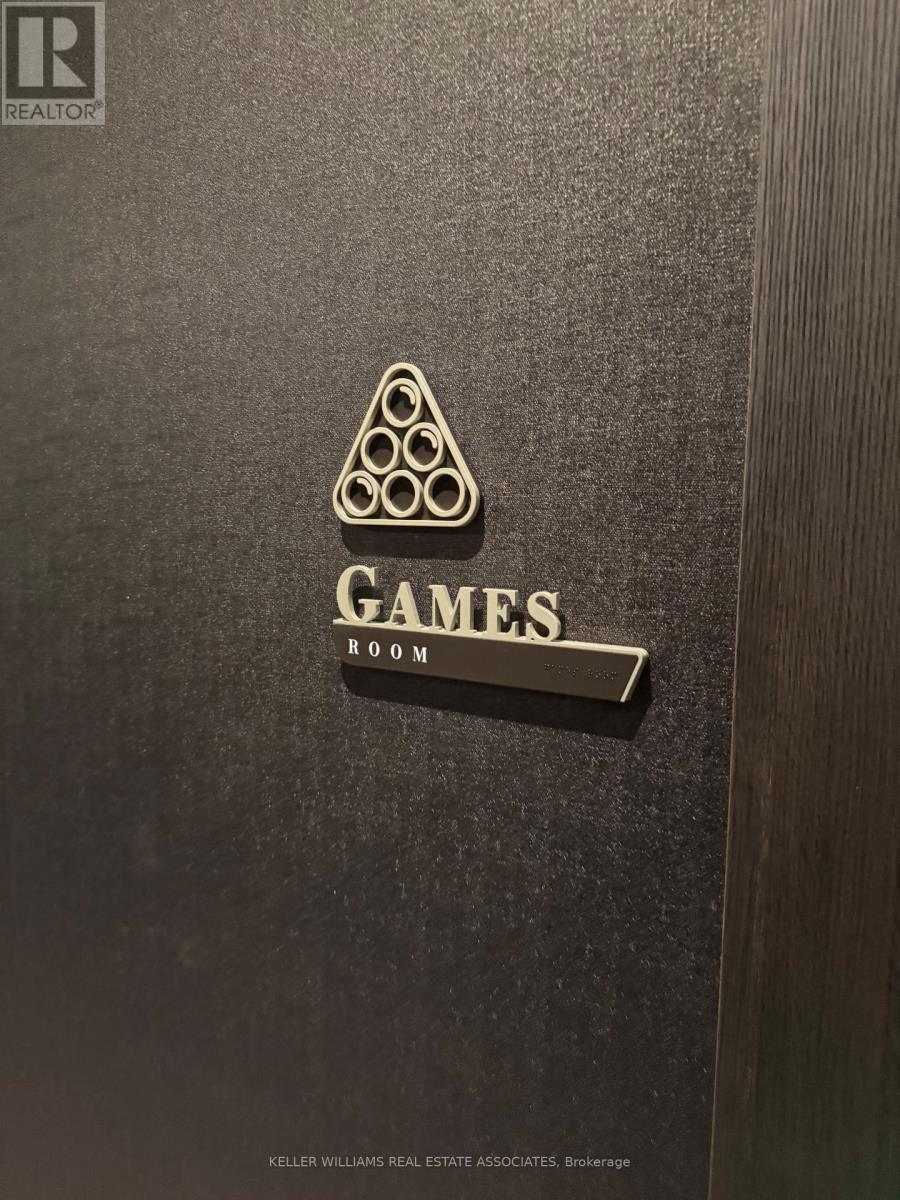1 Bedroom
1 Bathroom
500 - 599 ft2
Central Air Conditioning
Forced Air
$3,000 Monthly
Welcome to luxury living on the 46th floor of the prestigious 11 Yorkville where elegancemeets convenience in one of Torontos most desirable neighbourhoods. This beautifully designed1+1 bedroom suite showcases stunning north-facing views of the city and offers an exceptionalblend of sophistication, quality, and comfort perfect for the refined urban resident.Enjoy a full range of world-class amenities, including an infinity-edge indoor/outdoor pool, astate-of-the-art fitness centre, a multifunctional lounge, and an outdoor terrace complete withBBQs ideal for entertaining on warm summer days. Whether unwinding in the tranquil zen gardenor getting productive in the fully equipped business centre, youll find the perfect balance ofrelaxation and functionality.Located steps from the Four Seasons, designer boutiques, fine dining, and premier culturaldestinations like the Royal Ontario Museum, this is more than just a residence its alifestyle. With the Bloor-Yonge subway station, University of Toronto, and Toronto MetropolitanUniversity just moments away, everything you need is right at your doorstep.Don't miss theopportunity. (id:53661)
Property Details
|
MLS® Number
|
C12148944 |
|
Property Type
|
Single Family |
|
Neigbourhood
|
University—Rosedale |
|
Community Name
|
Annex |
|
Community Features
|
Pet Restrictions |
|
Parking Space Total
|
1 |
Building
|
Bathroom Total
|
1 |
|
Bedrooms Above Ground
|
1 |
|
Bedrooms Total
|
1 |
|
Age
|
New Building |
|
Amenities
|
Storage - Locker |
|
Cooling Type
|
Central Air Conditioning |
|
Exterior Finish
|
Concrete |
|
Heating Fuel
|
Natural Gas |
|
Heating Type
|
Forced Air |
|
Size Interior
|
500 - 599 Ft2 |
|
Type
|
Apartment |
Parking
Land
Rooms
| Level |
Type |
Length |
Width |
Dimensions |
|
Flat |
Living Room |
3.34 m |
2.8 m |
3.34 m x 2.8 m |
|
Flat |
Kitchen |
2.86 m |
3.6 m |
2.86 m x 3.6 m |
|
Flat |
Primary Bedroom |
3.25 m |
2.63 m |
3.25 m x 2.63 m |
|
Flat |
Den |
2.77 m |
1.23 m |
2.77 m x 1.23 m |
|
Flat |
Foyer |
1.63 m |
1.6 m |
1.63 m x 1.6 m |
https://www.realtor.ca/real-estate/28313634/4603-11-yorkville-avenue-toronto-annex-annex





































