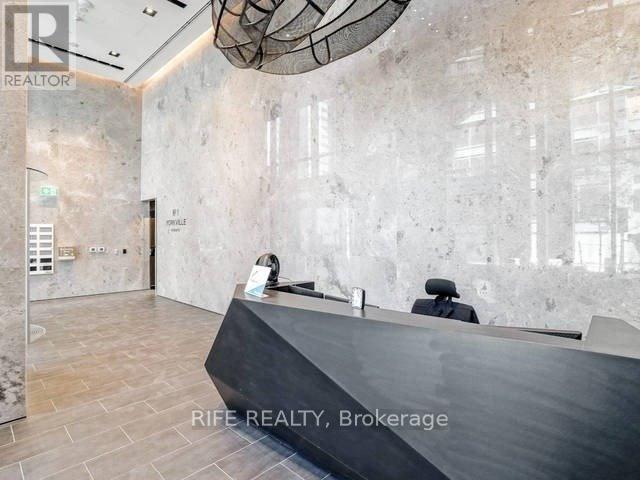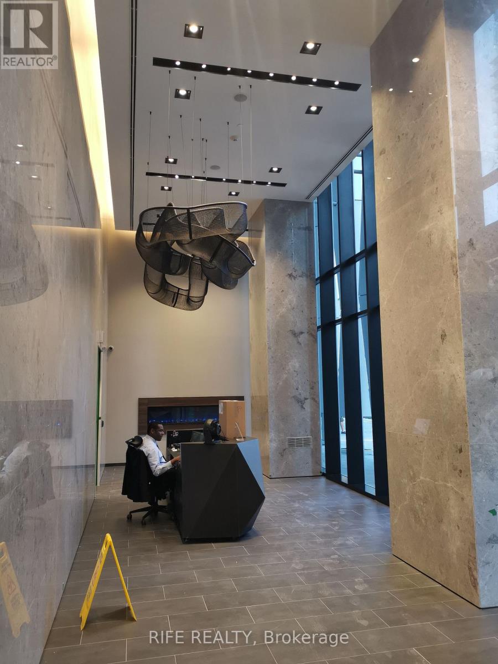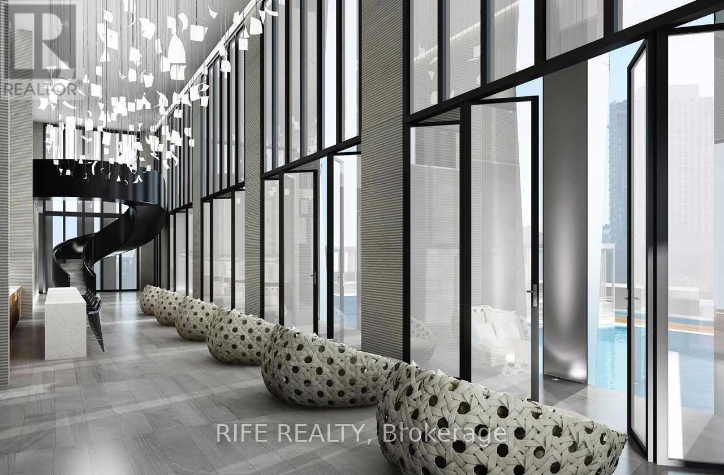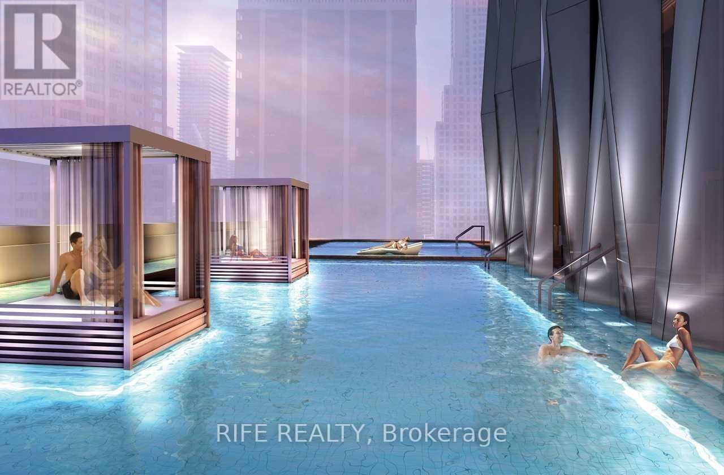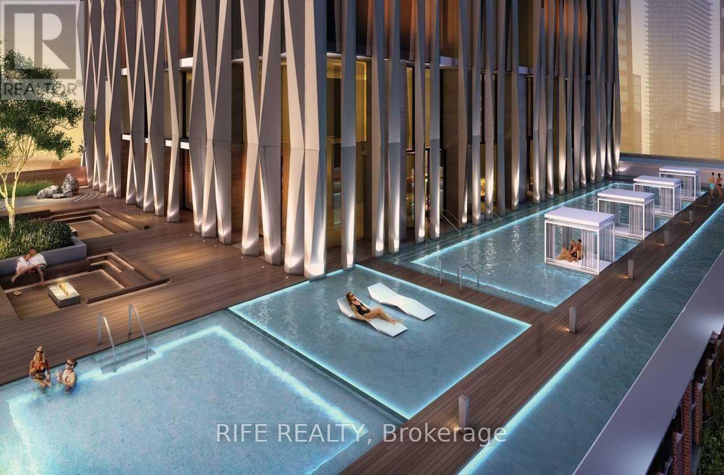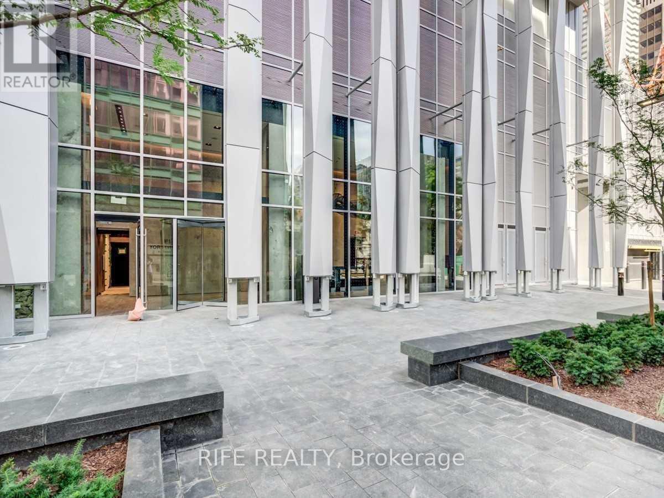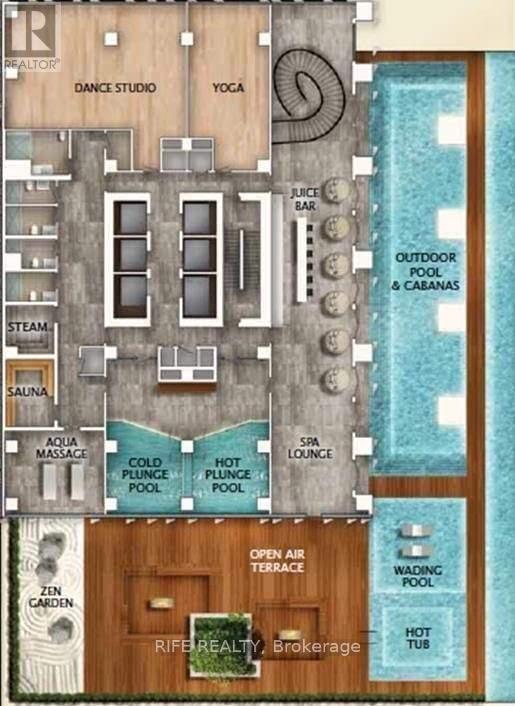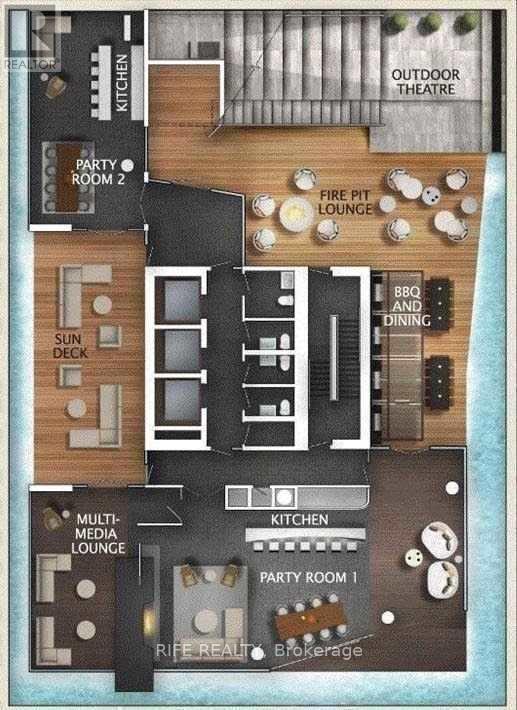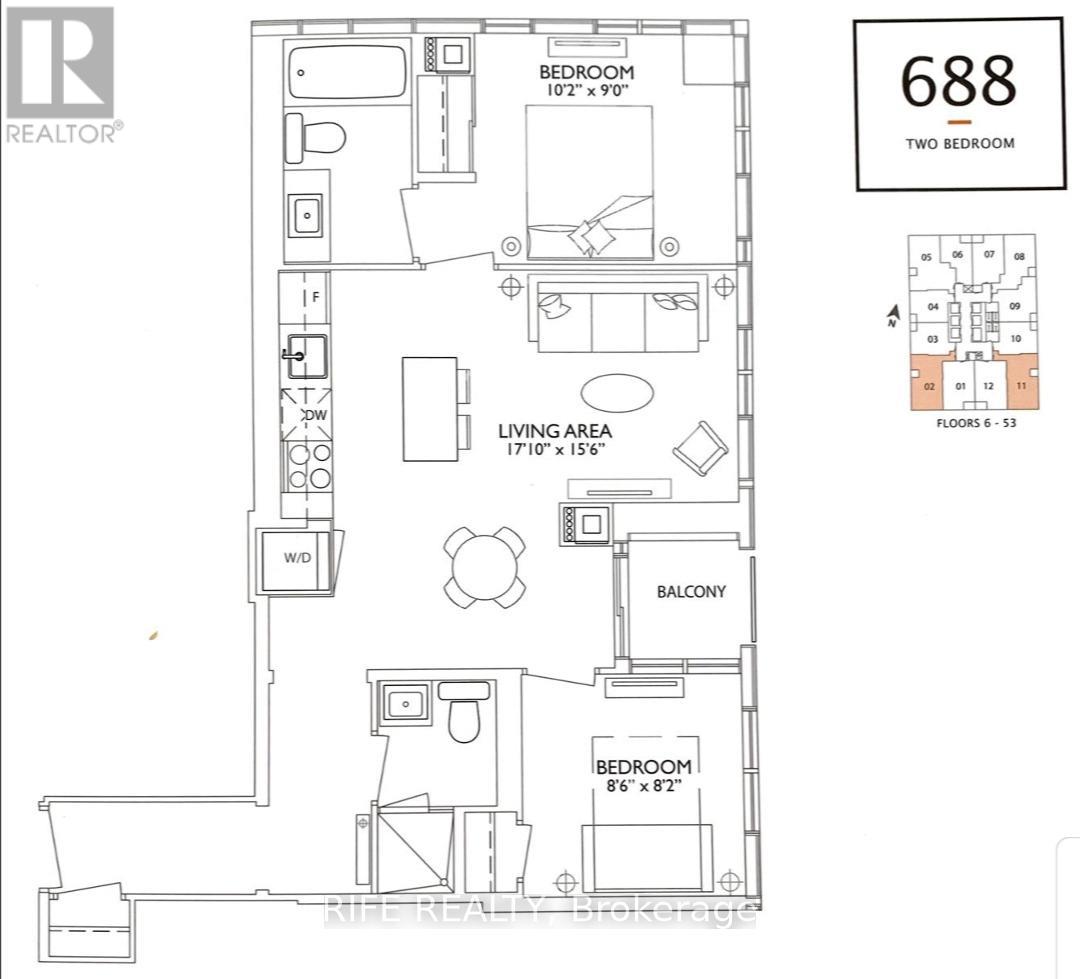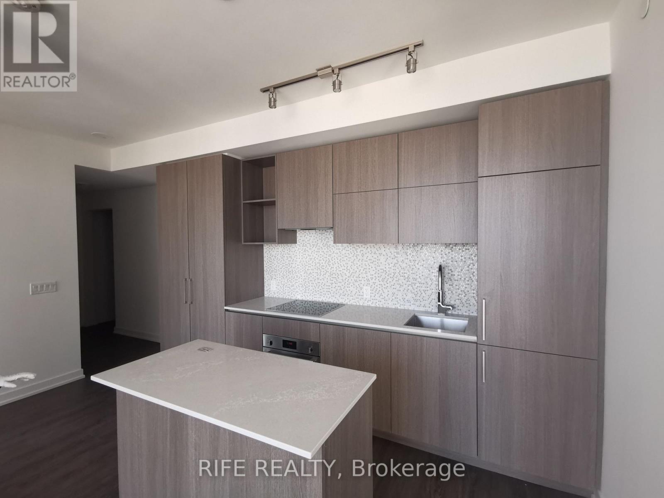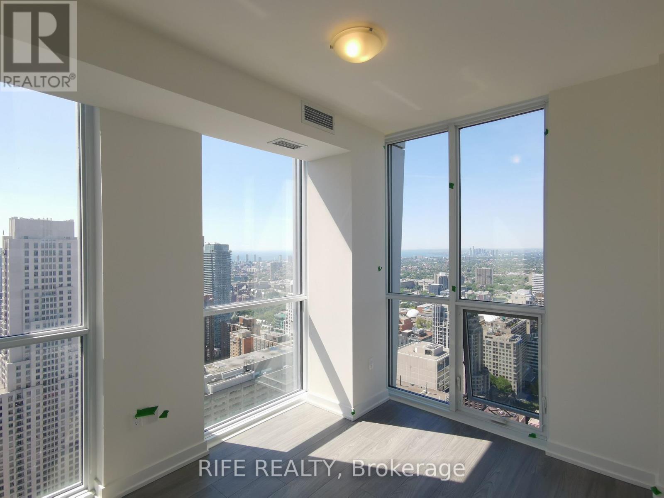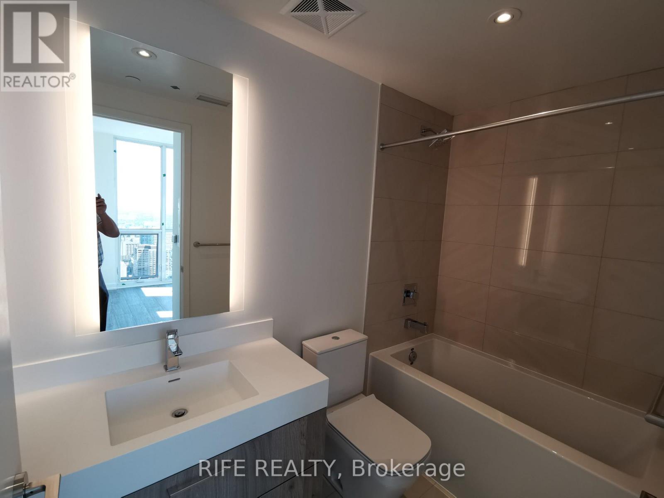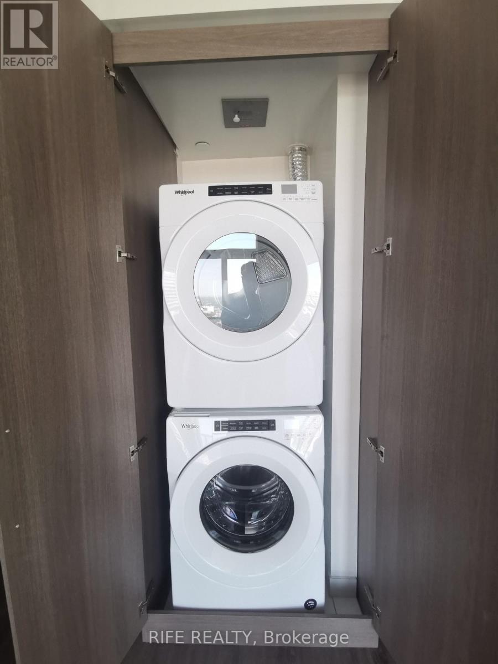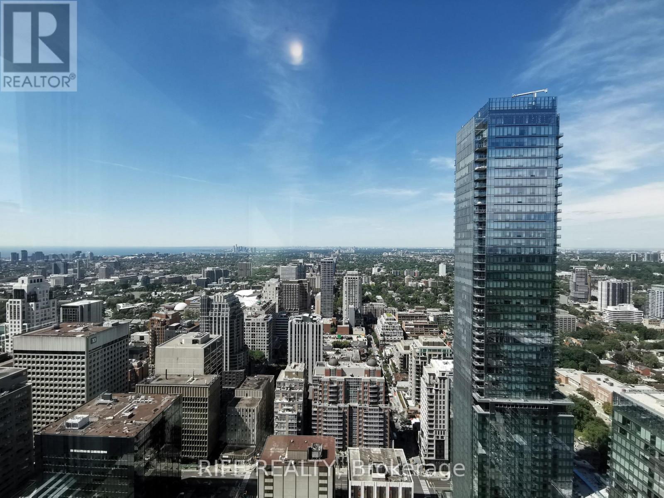2 Bedroom
2 Bathroom
600 - 699 ft2
Indoor Pool, Outdoor Pool
Central Air Conditioning
Forced Air
$3,200 Monthly
Aaa Location. Luxury Living At 1 Yorkville- Designed By Award-Winning Architect Rosario Varacalli. Brand New, Never Lived In 2 Bedroom And 2 Full Bathroom Condo. Wonderful Details, Including 9' Ceilings, Pre-Engineered Hardwood Flooring, High-End Custom Appliances, & A Private Balcony. State Of The Art Amenities Incl. Canyon Ranch Lifestyle Spa, Outdoor Pool, Yoga Studio, Zen Garden, Plunge Pool. (id:53661)
Property Details
|
MLS® Number
|
C12172301 |
|
Property Type
|
Single Family |
|
Neigbourhood
|
University—Rosedale |
|
Community Name
|
Annex |
|
Amenities Near By
|
Public Transit, Schools |
|
Community Features
|
Pet Restrictions |
|
Features
|
Balcony |
|
Pool Type
|
Indoor Pool, Outdoor Pool |
Building
|
Bathroom Total
|
2 |
|
Bedrooms Above Ground
|
2 |
|
Bedrooms Total
|
2 |
|
Amenities
|
Security/concierge, Exercise Centre, Party Room, Storage - Locker |
|
Appliances
|
Oven - Built-in |
|
Cooling Type
|
Central Air Conditioning |
|
Exterior Finish
|
Concrete |
|
Flooring Type
|
Laminate |
|
Heating Fuel
|
Natural Gas |
|
Heating Type
|
Forced Air |
|
Size Interior
|
600 - 699 Ft2 |
|
Type
|
Apartment |
Parking
Land
|
Acreage
|
No |
|
Land Amenities
|
Public Transit, Schools |
Rooms
| Level |
Type |
Length |
Width |
Dimensions |
|
Ground Level |
Living Room |
5.21 m |
4.75 m |
5.21 m x 4.75 m |
|
Ground Level |
Dining Room |
5.21 m |
4.75 m |
5.21 m x 4.75 m |
|
Ground Level |
Kitchen |
5.21 m |
4.75 m |
5.21 m x 4.75 m |
|
Ground Level |
Primary Bedroom |
3.11 m |
2.74 m |
3.11 m x 2.74 m |
|
Ground Level |
Bedroom 2 |
2.6 m |
2.5 m |
2.6 m x 2.5 m |
https://www.realtor.ca/real-estate/28364594/4602-1-yorkville-avenue-toronto-annex-annex


