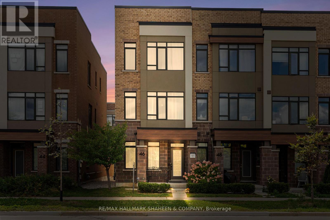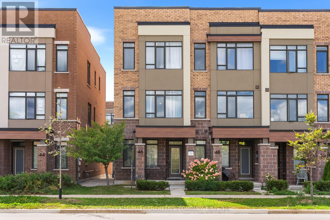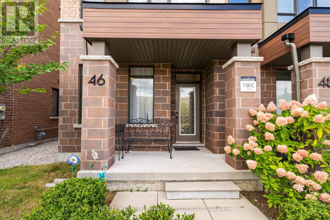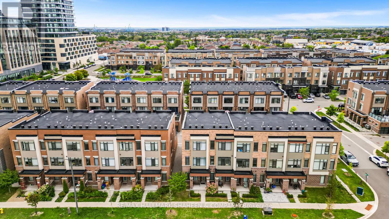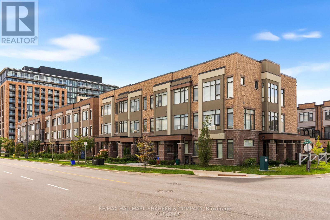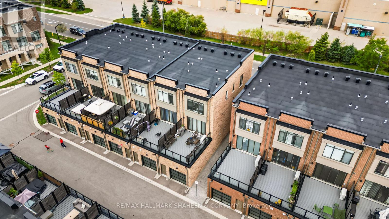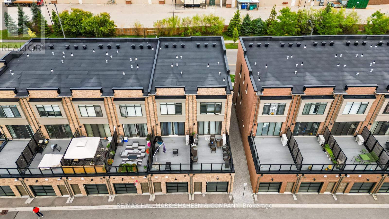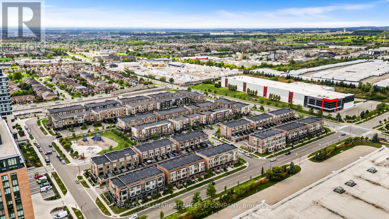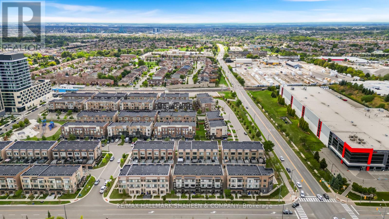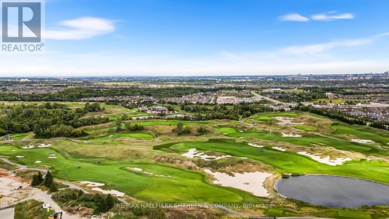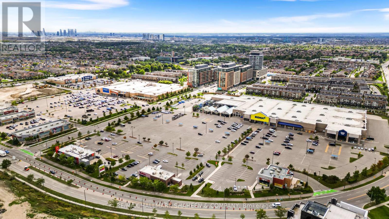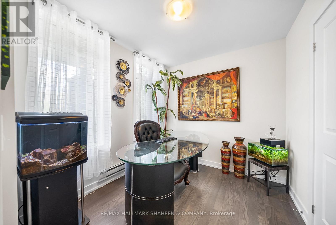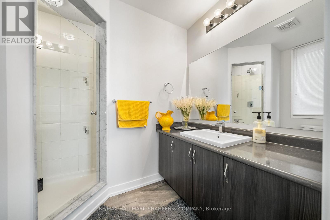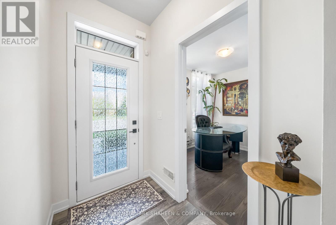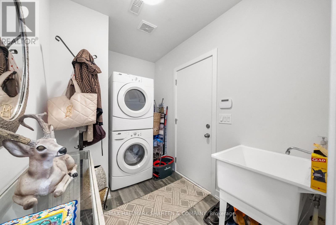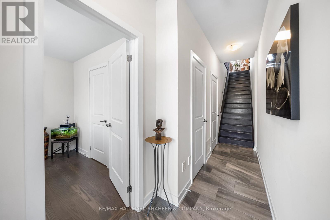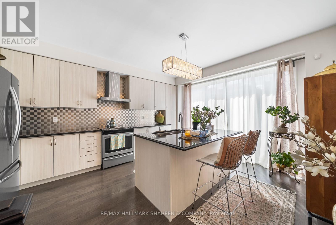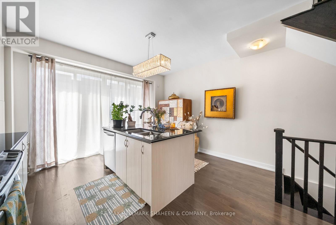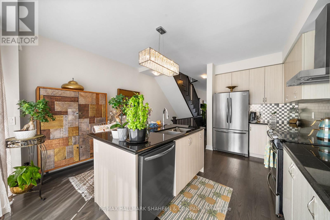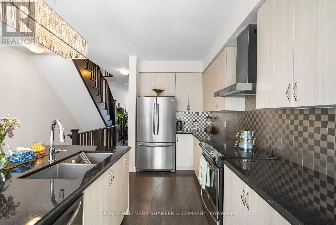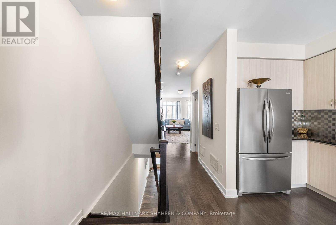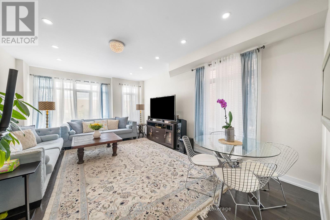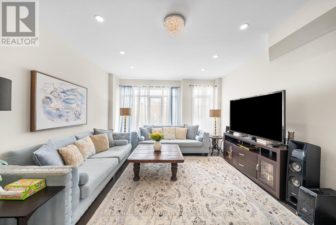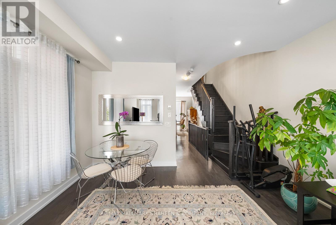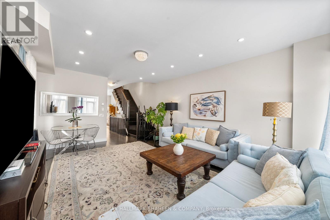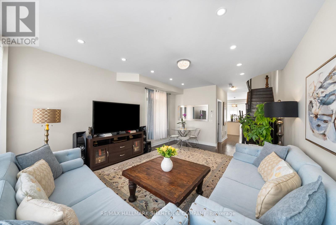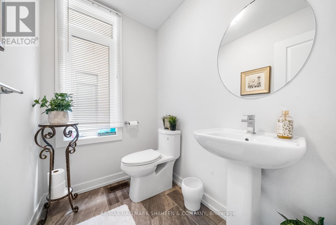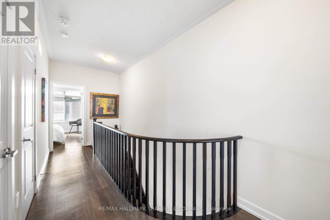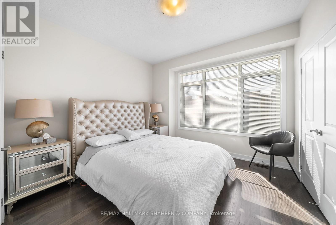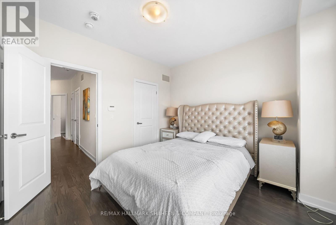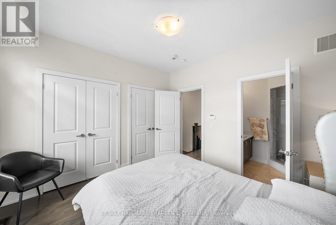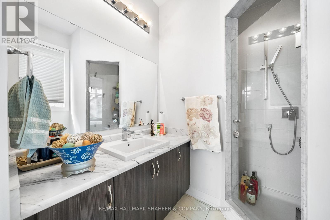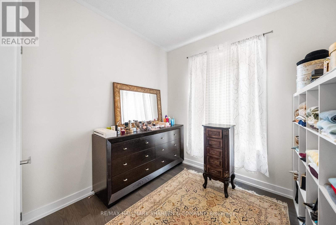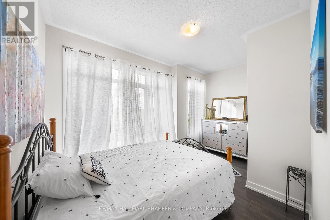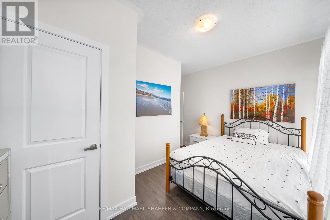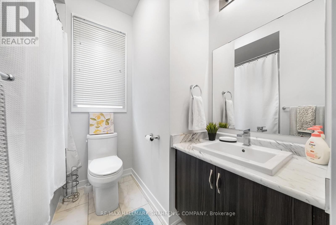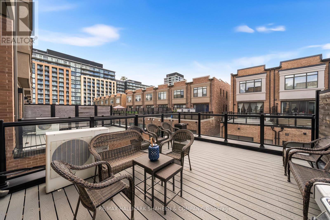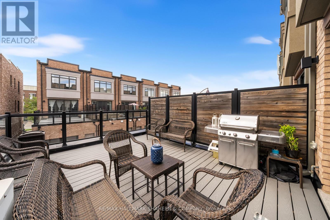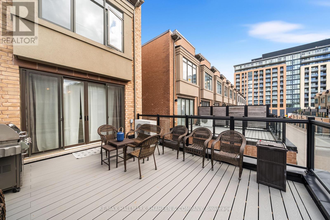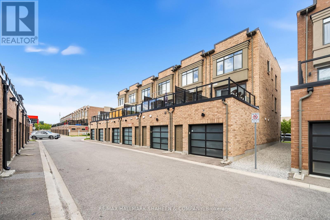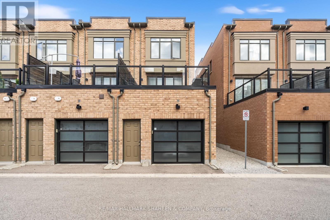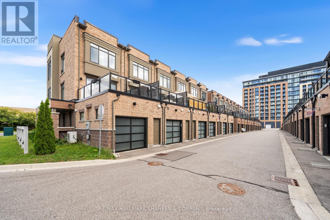46 Troon Avenue Vaughan, Ontario L6A 4Z2
$995,000Maintenance, Parcel of Tied Land
$95.50 Monthly
Maintenance, Parcel of Tied Land
$95.50 MonthlyWelcome to this elegant and modern End-Unit freehold townhome (POTL), offering a perfect blend of style and functionality in one of Vaughan's most sought-after communities. This three-storey residence features 4 bedrooms and 4 bathrooms. Thoughtfully designed with a carpet-free layout, contemporary finishes, and abundant natural light. The open-concept living and dining areas create an inviting flow, while the modern kitchen boasts a central island, stainless steel appliances, backsplash and a walkout to a spacious terrace, ideal for entertaining. The main-floor bedroom can also serve as a private home office, perfect for today's lifestyle. Upstairs, you'll find three generous bedrooms, including a primary suite with an ensuite bath plus an additional full bathroom. Located just minutes from Maple GO Station, Hwy 400, Vaughan Mills, schools, parks, and local shops. This home offers both convenience and comfort. Don't miss your chance to own this exceptional property in a prime Vaughan location. (id:53661)
Property Details
| MLS® Number | N12389217 |
| Property Type | Single Family |
| Neigbourhood | Maple |
| Community Name | Rural Vaughan |
| Amenities Near By | Hospital, Park, Public Transit |
| Community Features | Community Centre |
| Equipment Type | Water Heater |
| Features | Carpet Free |
| Parking Space Total | 2 |
| Rental Equipment Type | Water Heater |
Building
| Bathroom Total | 4 |
| Bedrooms Above Ground | 4 |
| Bedrooms Total | 4 |
| Age | 6 To 15 Years |
| Construction Style Attachment | Attached |
| Cooling Type | Central Air Conditioning |
| Exterior Finish | Brick |
| Flooring Type | Hardwood, Tile |
| Foundation Type | Concrete |
| Half Bath Total | 1 |
| Heating Fuel | Natural Gas |
| Heating Type | Forced Air |
| Stories Total | 3 |
| Size Interior | 1,100 - 1,500 Ft2 |
| Type | Row / Townhouse |
| Utility Water | Municipal Water |
Parking
| Garage |
Land
| Acreage | No |
| Land Amenities | Hospital, Park, Public Transit |
| Sewer | Sanitary Sewer |
| Size Depth | 75 Ft ,10 In |
| Size Frontage | 19 Ft ,2 In |
| Size Irregular | 19.2 X 75.9 Ft |
| Size Total Text | 19.2 X 75.9 Ft |
| Zoning Description | Residential |
Rooms
| Level | Type | Length | Width | Dimensions |
|---|---|---|---|---|
| Second Level | Living Room | 4.31 m | 3.69 m | 4.31 m x 3.69 m |
| Second Level | Dining Room | 4.31 m | 2.09 m | 4.31 m x 2.09 m |
| Second Level | Kitchen | 4.95 m | 4.31 m | 4.95 m x 4.31 m |
| Third Level | Primary Bedroom | 3.51 m | 3.43 m | 3.51 m x 3.43 m |
| Third Level | Bedroom 2 | 4.26 m | 2.78 m | 4.26 m x 2.78 m |
| Third Level | Bedroom 3 | 2.74 m | 2.72 m | 2.74 m x 2.72 m |
| Ground Level | Bedroom | 2.69 m | 2.39 m | 2.69 m x 2.39 m |
| Ground Level | Foyer | 4.77 m | 1.37 m | 4.77 m x 1.37 m |
Utilities
| Electricity | Installed |
https://www.realtor.ca/real-estate/28831379/46-troon-avenue-vaughan-rural-vaughan

