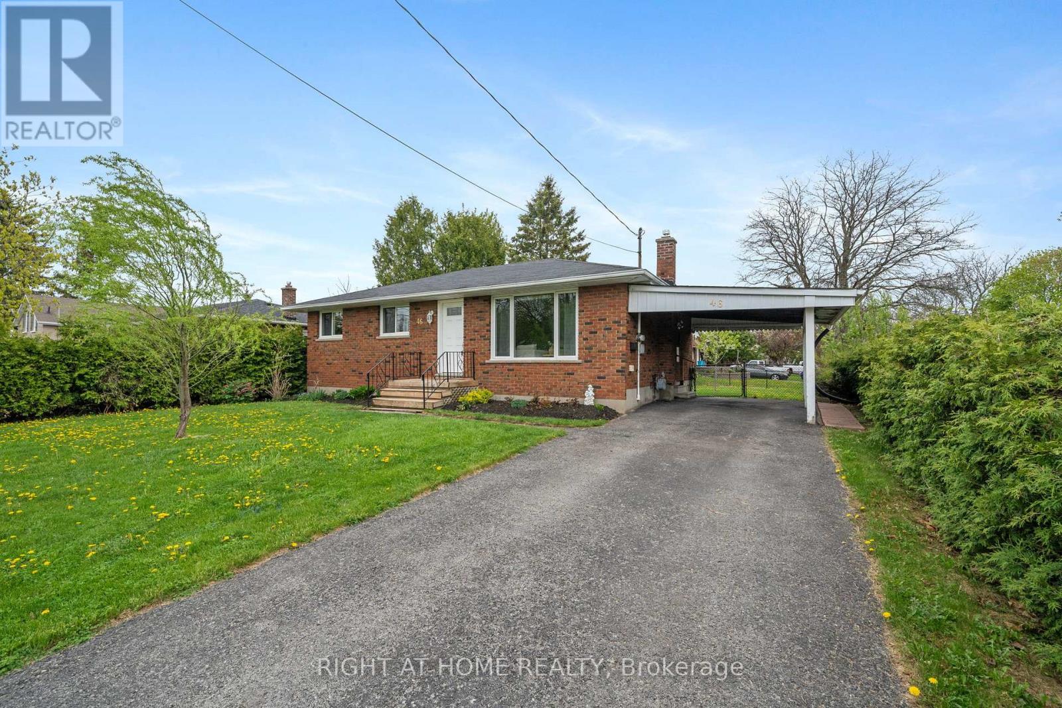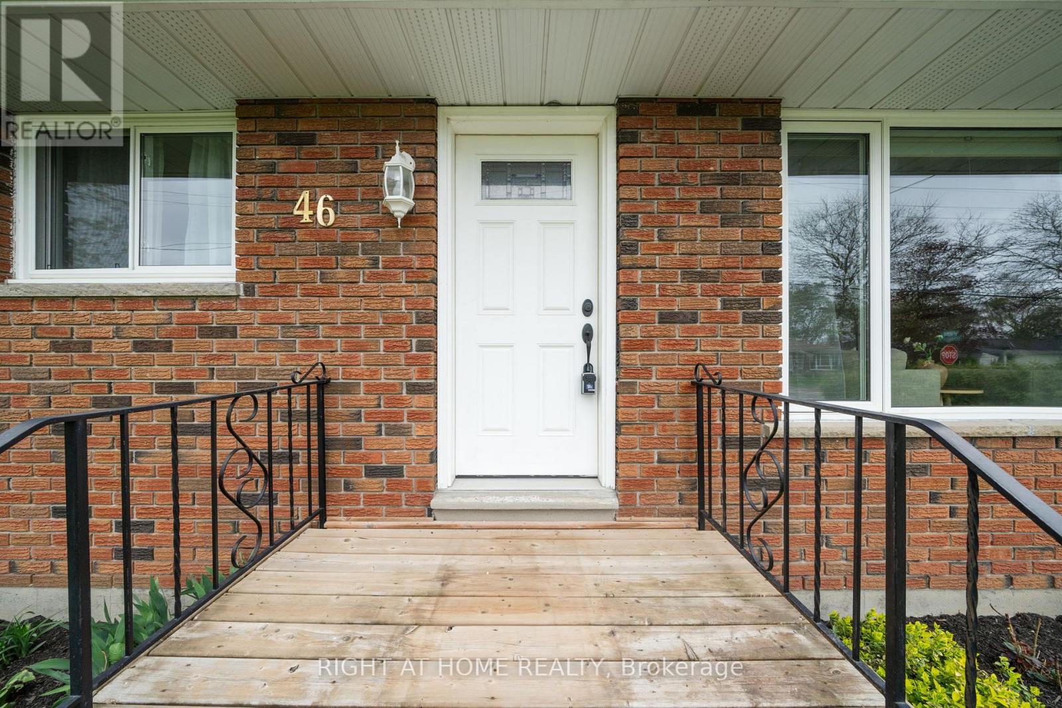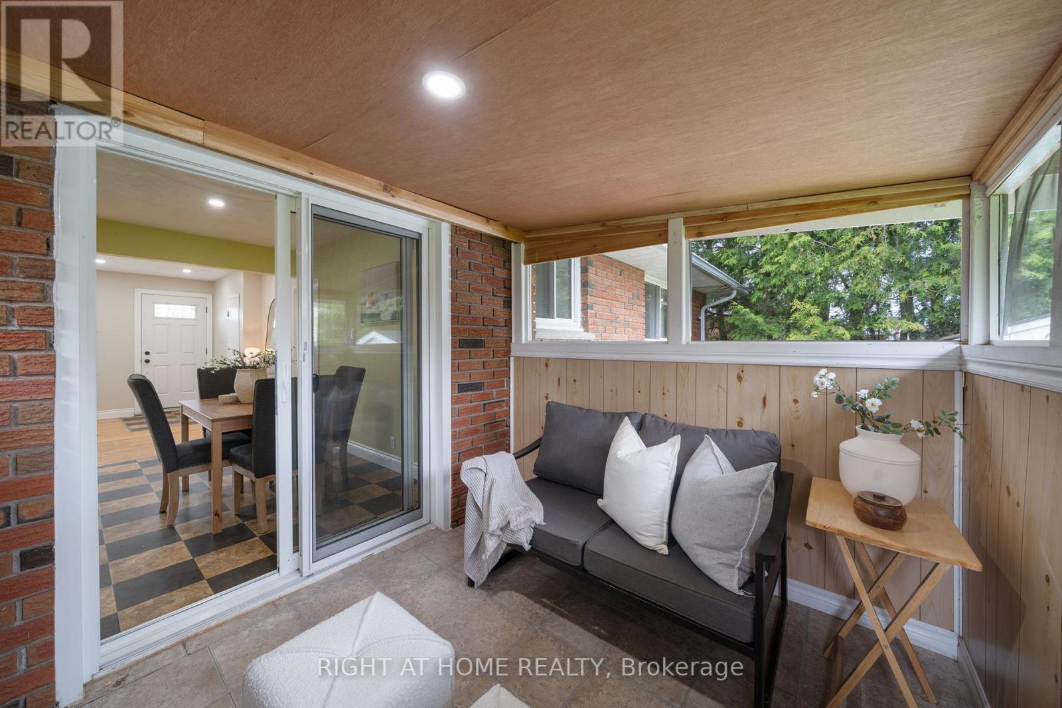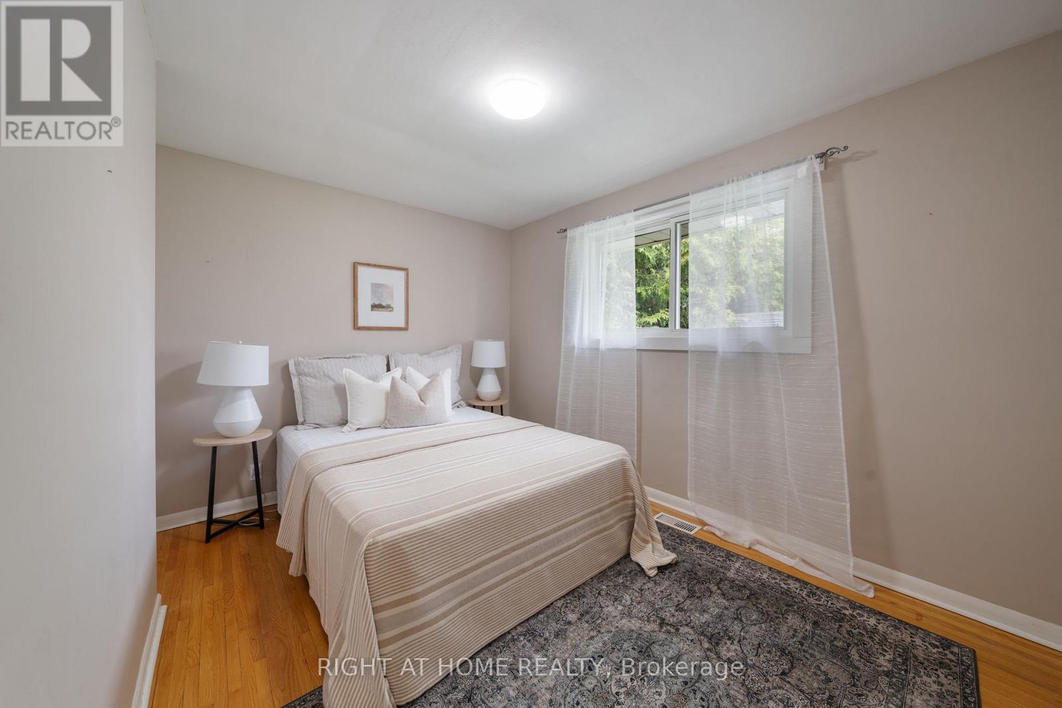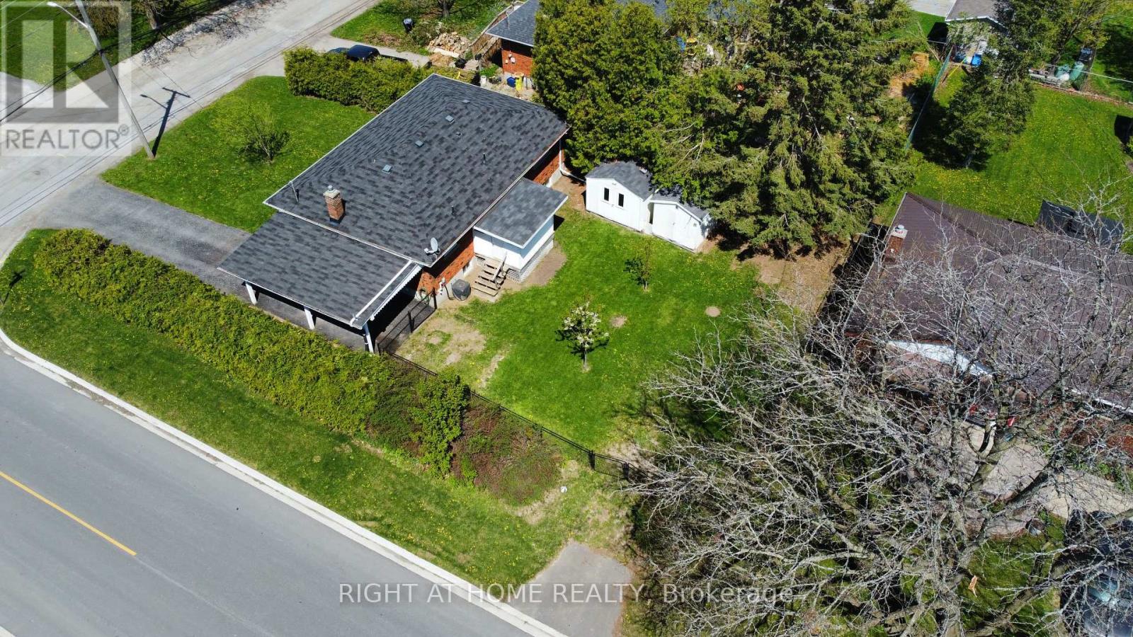4 Bedroom
2 Bathroom
700 - 1,100 ft2
Bungalow
Central Air Conditioning
Forced Air
$579,900
Welcome Home! Nestled in a sought-after East end neighbourhood, this charming all brick bungalow offers exceptional versatility and comfort for a variety of lifestyles. Beautifully maintained with upgraded electrical and pot lights, the main level features a modern kitchen complete with gas stove and glass mosaic backsplash. The bright and spacious open-concept living and dining areas allow for easy entertaining with three bedrooms and a well-appointed 4-piece bathroom rounding out the main level. Enjoy your early morning coffee in the bonus sunroom or use it to escape the bugs in the evening while enjoying a glass of wine! The fully finished lower level presents an outstanding in-law suite. Complete with a second kitchen, 3-piece bathroom, massive rec room, additional bedroom + shared laundry, an office and plenty of storage! This space would be ideal for multigenerational living or welcoming your extended family. Outdoors, you'll love the benefits of the oversized corner lot with private fenced yard, mature trees and two storage sheds. Call your fav REALTOR and come see this beauty on St.George today!! (id:53661)
Property Details
|
MLS® Number
|
X12151777 |
|
Property Type
|
Single Family |
|
Community Name
|
Lindsay |
|
Amenities Near By
|
Place Of Worship, Public Transit, Schools |
|
Equipment Type
|
Water Heater |
|
Features
|
In-law Suite |
|
Parking Space Total
|
3 |
|
Rental Equipment Type
|
Water Heater |
|
Structure
|
Shed |
Building
|
Bathroom Total
|
2 |
|
Bedrooms Above Ground
|
3 |
|
Bedrooms Below Ground
|
1 |
|
Bedrooms Total
|
4 |
|
Age
|
51 To 99 Years |
|
Appliances
|
Dishwasher, Dryer, Microwave, Stove, Washer, Refrigerator |
|
Architectural Style
|
Bungalow |
|
Basement Development
|
Finished |
|
Basement Features
|
Separate Entrance |
|
Basement Type
|
N/a (finished) |
|
Construction Style Attachment
|
Detached |
|
Cooling Type
|
Central Air Conditioning |
|
Exterior Finish
|
Brick |
|
Flooring Type
|
Hardwood, Carpeted |
|
Foundation Type
|
Block |
|
Heating Fuel
|
Natural Gas |
|
Heating Type
|
Forced Air |
|
Stories Total
|
1 |
|
Size Interior
|
700 - 1,100 Ft2 |
|
Type
|
House |
|
Utility Water
|
Municipal Water |
Parking
Land
|
Acreage
|
No |
|
Fence Type
|
Fully Fenced, Fenced Yard |
|
Land Amenities
|
Place Of Worship, Public Transit, Schools |
|
Sewer
|
Sanitary Sewer |
|
Size Depth
|
100 Ft |
|
Size Frontage
|
62 Ft ,3 In |
|
Size Irregular
|
62.3 X 100 Ft |
|
Size Total Text
|
62.3 X 100 Ft |
Rooms
| Level |
Type |
Length |
Width |
Dimensions |
|
Basement |
Bedroom 4 |
2.92 m |
3.61 m |
2.92 m x 3.61 m |
|
Basement |
Other |
3 m |
3.61 m |
3 m x 3.61 m |
|
Basement |
Other |
3.23 m |
3.61 m |
3.23 m x 3.61 m |
|
Basement |
Laundry Room |
1.14 m |
2.69 m |
1.14 m x 2.69 m |
|
Basement |
Bathroom |
1.22 m |
2.44 m |
1.22 m x 2.44 m |
|
Basement |
Kitchen |
4.55 m |
3.71 m |
4.55 m x 3.71 m |
|
Basement |
Recreational, Games Room |
5.18 m |
3.71 m |
5.18 m x 3.71 m |
|
Main Level |
Living Room |
5.64 m |
2 m |
5.64 m x 2 m |
|
Main Level |
Dining Room |
2.57 m |
3.78 m |
2.57 m x 3.78 m |
|
Main Level |
Kitchen |
3.02 m |
2.69 m |
3.02 m x 2.69 m |
|
Main Level |
Sunroom |
2.62 m |
1 m |
2.62 m x 1 m |
|
Main Level |
Primary Bedroom |
3.71 m |
2 m |
3.71 m x 2 m |
|
Main Level |
Bedroom 2 |
2.82 m |
3 m |
2.82 m x 3 m |
|
Main Level |
Bedroom 3 |
2.46 m |
3.15 m |
2.46 m x 3.15 m |
|
Main Level |
Bathroom |
1.57 m |
3.05 m |
1.57 m x 3.05 m |
Utilities
|
Cable
|
Installed |
|
Electricity
|
Installed |
|
Sewer
|
Installed |
https://www.realtor.ca/real-estate/28319866/46-st-george-street-kawartha-lakes-lindsay-lindsay

