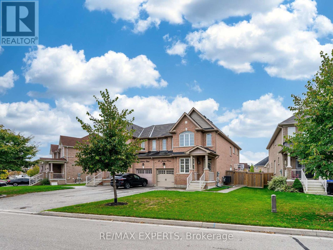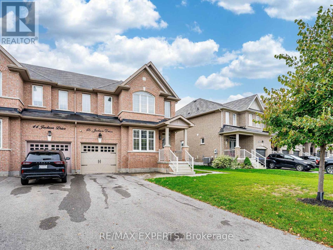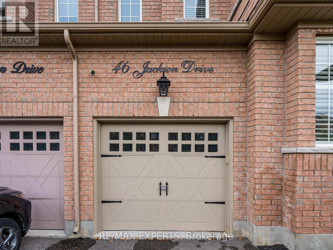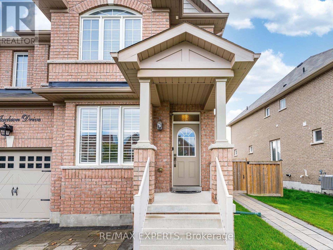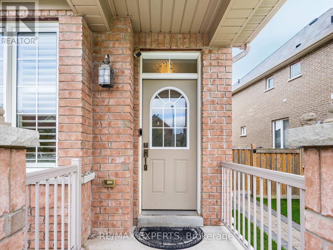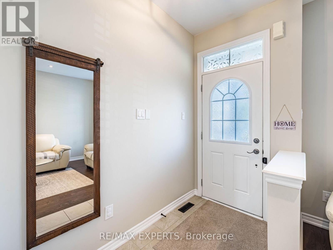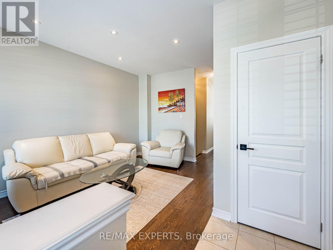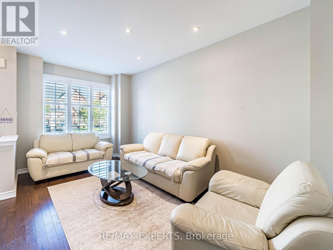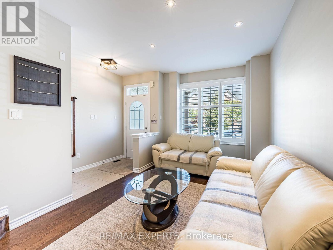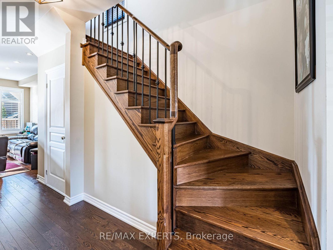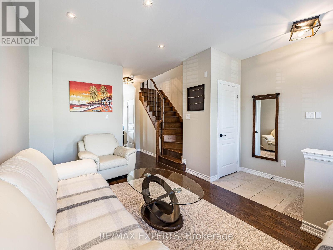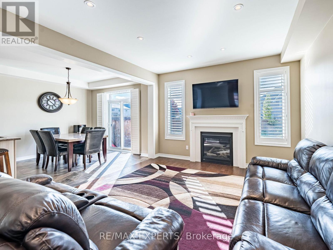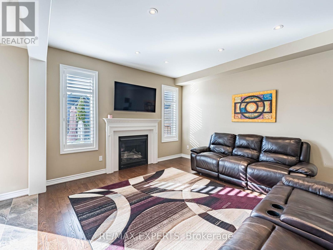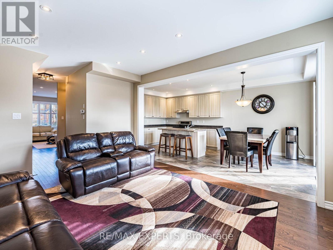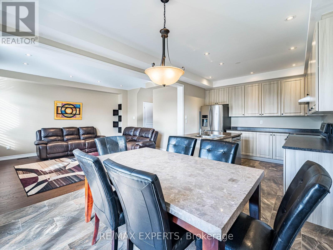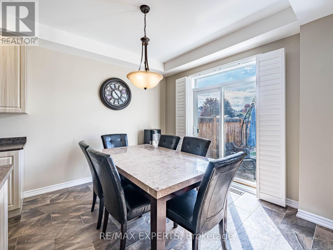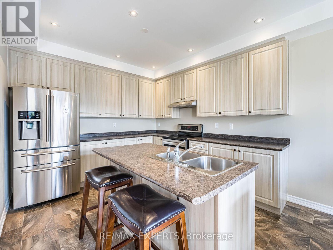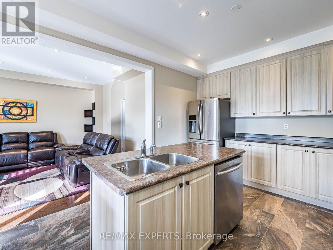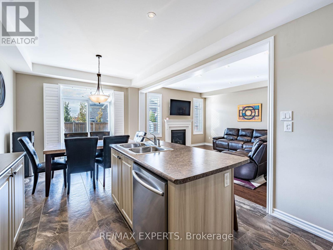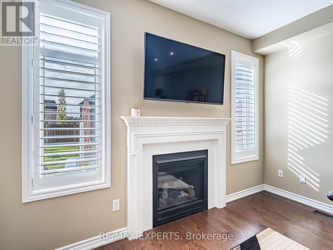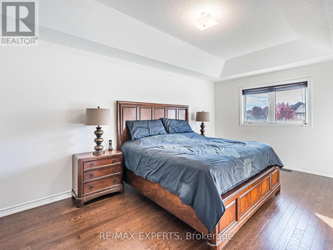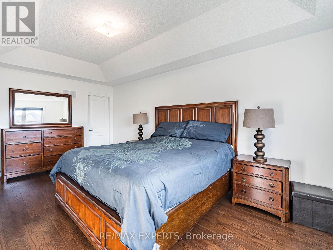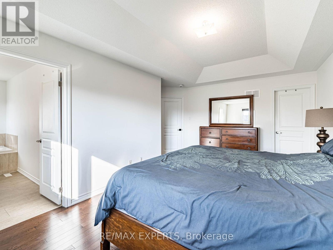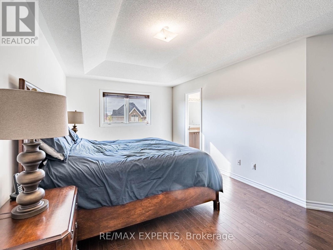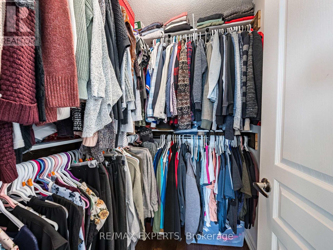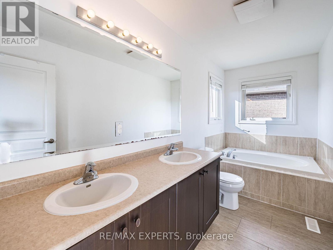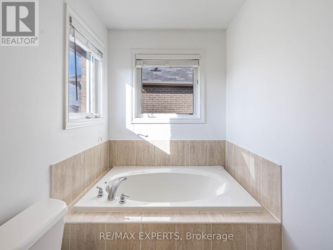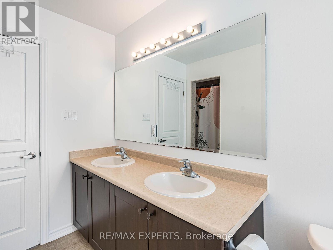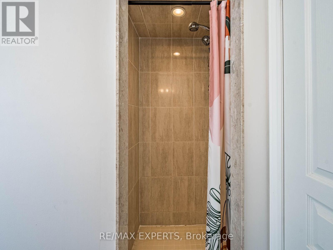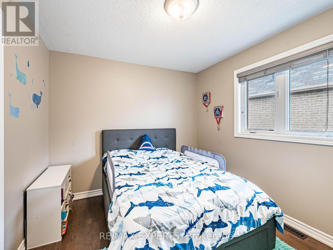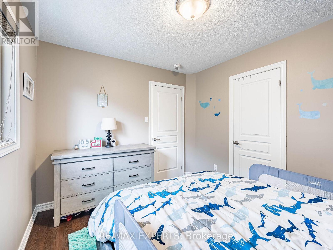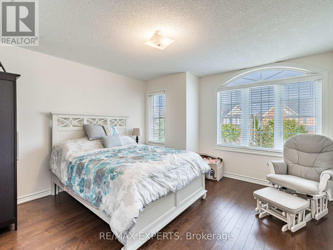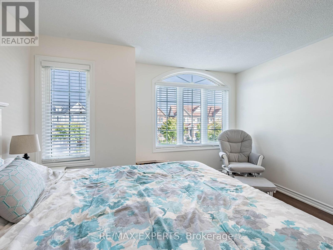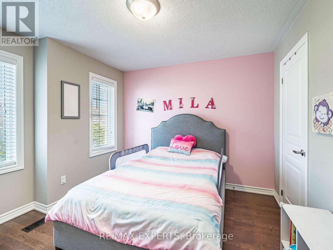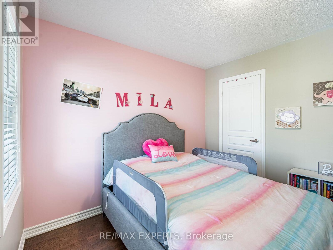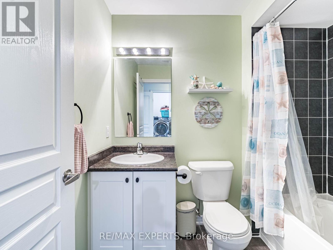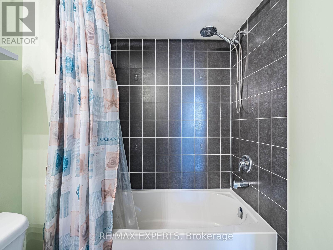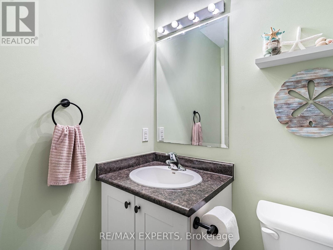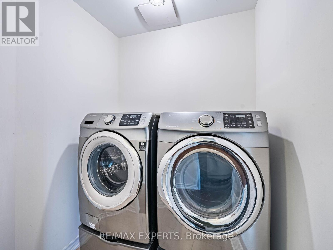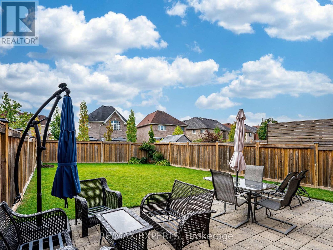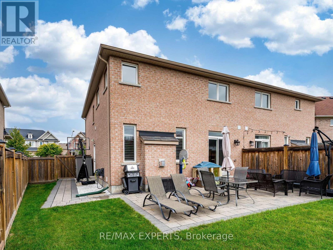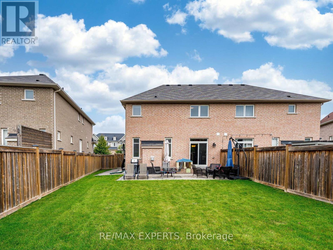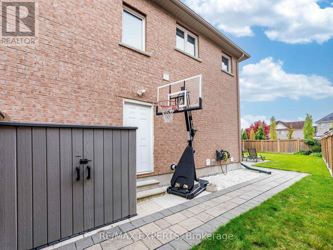4 Bedroom
3 Bathroom
1,500 - 2,000 ft2
Fireplace
Central Air Conditioning
Forced Air
$3,200 Monthly
Welcome to this bright and beautifully maintained 4-bedroom, 3-bath semi-detached home, located on a quiet, family-friendly street in the quaint town of Tottenham. Offering nearly 2,000 sq ft, this home is perfect for families or professionals seeking comfort, space, and community charm.The main level features a large, open-concept kitchen with a center island, perfect for cooking and entertaining. The inviting living and dining area includes a cozy gas fireplace and walks out to a fully fenced backyard with beautiful landscaping and stone pavers leading from the front yard to a private backyard patioideal for outdoor enjoyment.Upstairs, you'll find four spacious bedrooms, each with ample closet space. The primary bedroom includes a walk-in closet and a private 4-piece ensuite bath, offering a perfect retreat at the end of the day.Additional features include Parking for multiple vehicles, Quiet, well-maintained neighborhood and Close to parks, schools, shops, and commuter routes. Dont miss this opportunity to lease a well-kept, spacious home in one of Tottenhams most desirable locations. (id:53661)
Property Details
|
MLS® Number
|
N12459421 |
|
Property Type
|
Single Family |
|
Community Name
|
Tottenham |
|
Features
|
Carpet Free, In Suite Laundry |
|
Parking Space Total
|
3 |
Building
|
Bathroom Total
|
3 |
|
Bedrooms Above Ground
|
4 |
|
Bedrooms Total
|
4 |
|
Amenities
|
Fireplace(s) |
|
Appliances
|
Dishwasher, Dryer, Stove, Washer, Window Coverings, Refrigerator |
|
Basement Development
|
Finished |
|
Basement Type
|
N/a (finished) |
|
Construction Style Attachment
|
Semi-detached |
|
Cooling Type
|
Central Air Conditioning |
|
Exterior Finish
|
Brick |
|
Fireplace Present
|
Yes |
|
Flooring Type
|
Porcelain Tile, Hardwood |
|
Foundation Type
|
Poured Concrete |
|
Heating Fuel
|
Natural Gas |
|
Heating Type
|
Forced Air |
|
Stories Total
|
2 |
|
Size Interior
|
1,500 - 2,000 Ft2 |
|
Type
|
House |
|
Utility Water
|
Municipal Water |
Parking
Land
|
Acreage
|
No |
|
Sewer
|
Sanitary Sewer |
|
Size Depth
|
114 Ft ,10 In |
|
Size Frontage
|
45 Ft ,6 In |
|
Size Irregular
|
45.5 X 114.9 Ft |
|
Size Total Text
|
45.5 X 114.9 Ft |
Rooms
| Level |
Type |
Length |
Width |
Dimensions |
|
Second Level |
Primary Bedroom |
5.59 m |
3.35 m |
5.59 m x 3.35 m |
|
Second Level |
Bedroom 2 |
3.9 m |
3.78 m |
3.9 m x 3.78 m |
|
Second Level |
Bedroom 3 |
3.38 m |
3.32 m |
3.38 m x 3.32 m |
|
Second Level |
Bedroom 4 |
3.29 m |
2.84 m |
3.29 m x 2.84 m |
|
Main Level |
Kitchen |
6.43 m |
3.35 m |
6.43 m x 3.35 m |
|
Main Level |
Eating Area |
6.43 m |
3.35 m |
6.43 m x 3.35 m |
|
Main Level |
Family Room |
4.81 m |
3.76 m |
4.81 m x 3.76 m |
|
Main Level |
Living Room |
5.18 m |
2.99 m |
5.18 m x 2.99 m |
https://www.realtor.ca/real-estate/28983450/46-jackson-drive-new-tecumseth-tottenham-tottenham

