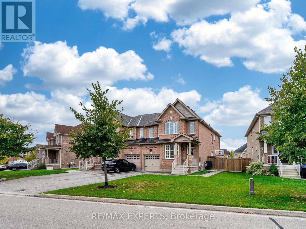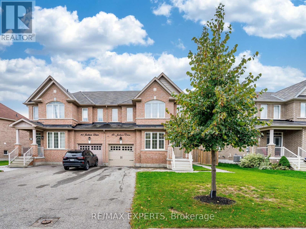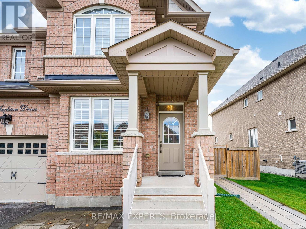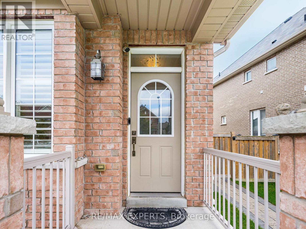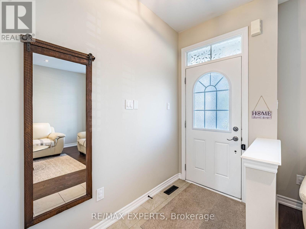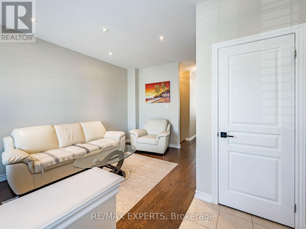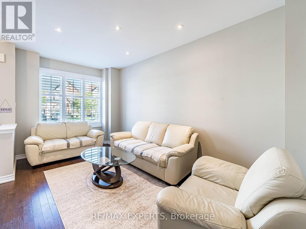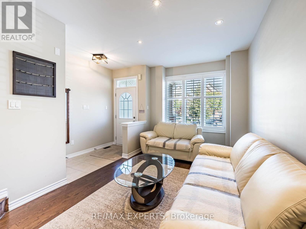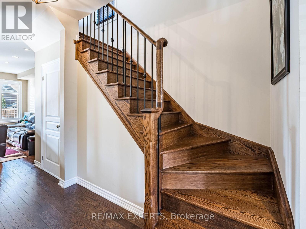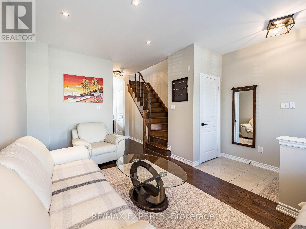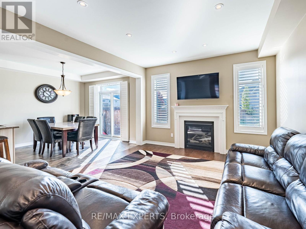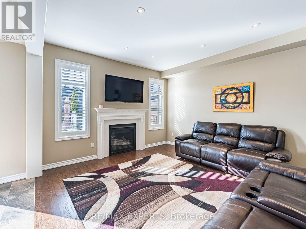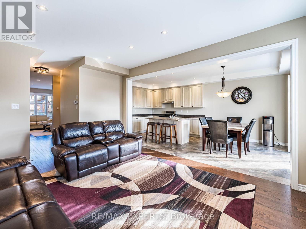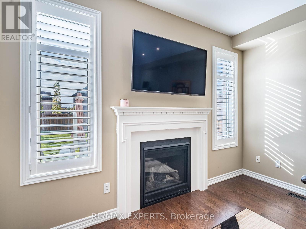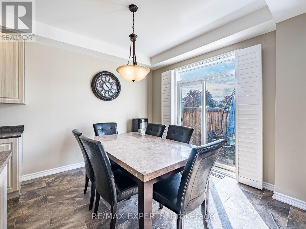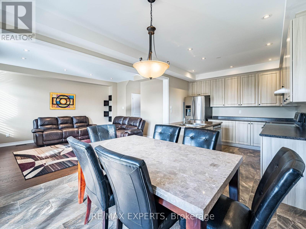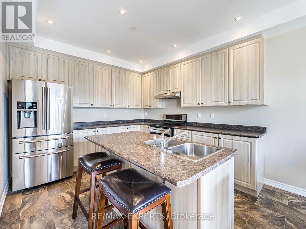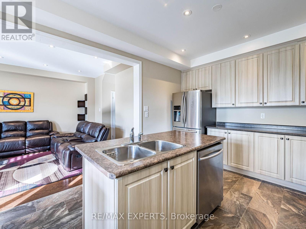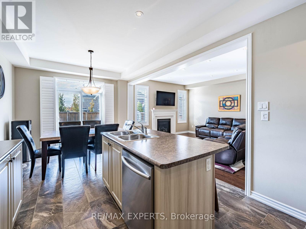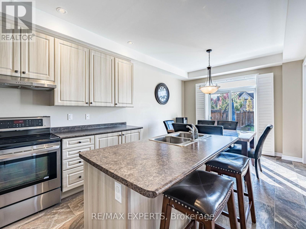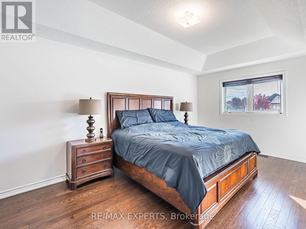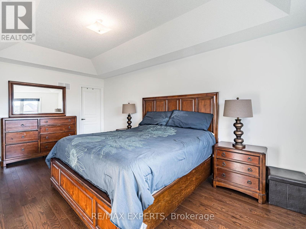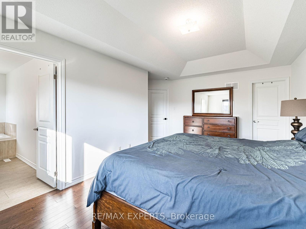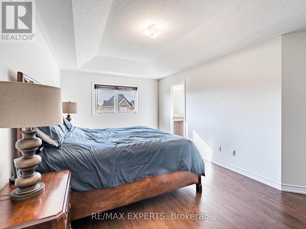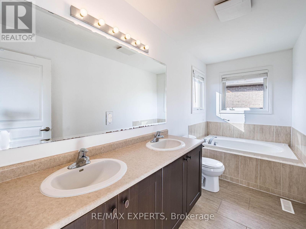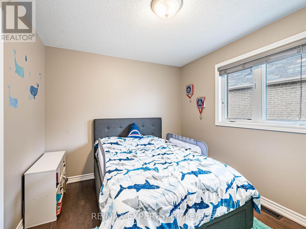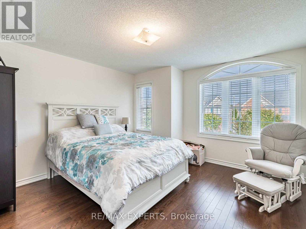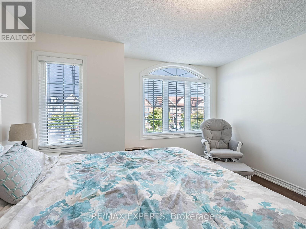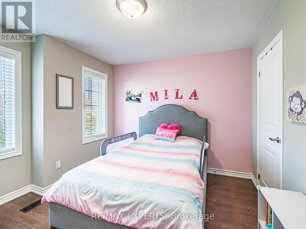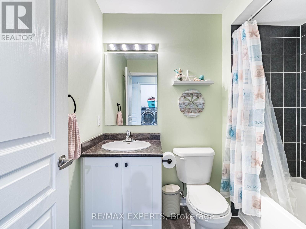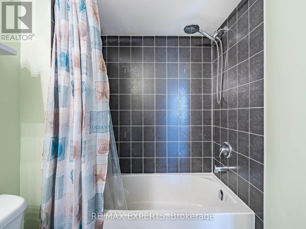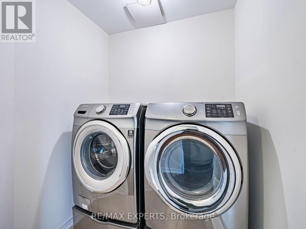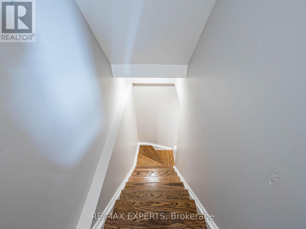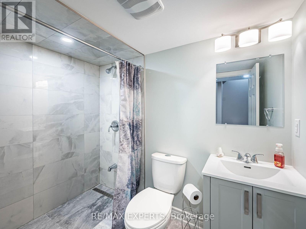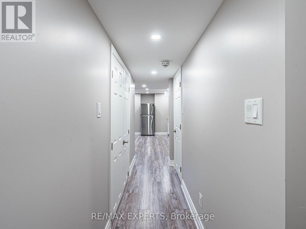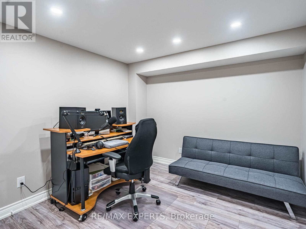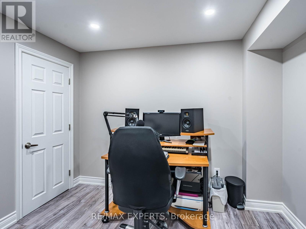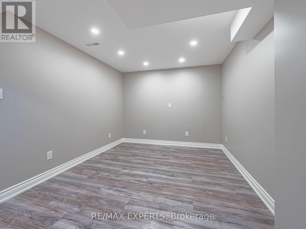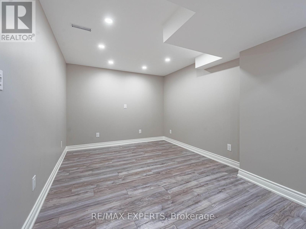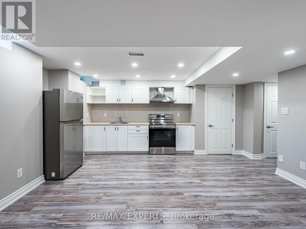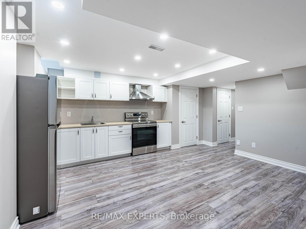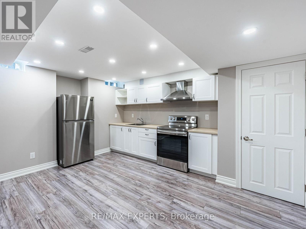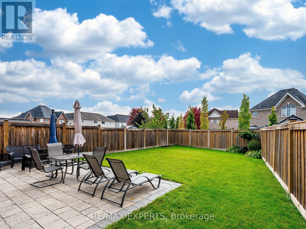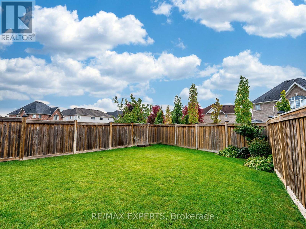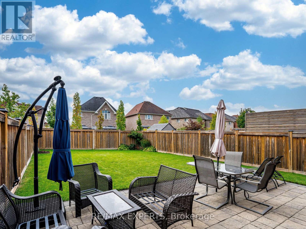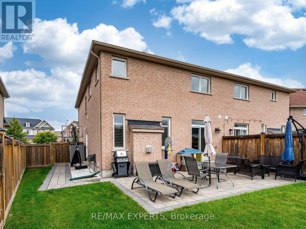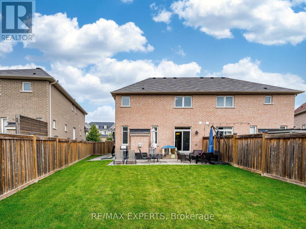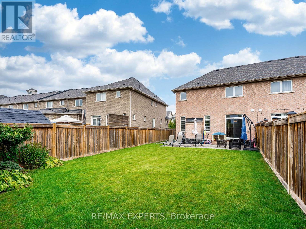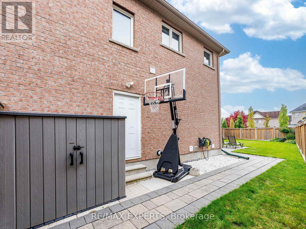5 Bedroom
4 Bathroom
1,500 - 2,000 ft2
Fireplace
Central Air Conditioning
Forced Air
$999,900
Welcome to this beautifully maintained 4-bedroom semi-detached home in the charming town of Tottenhama peaceful, family-friendly community known for its small-town charm, excellent schools, and close-knit neighborhoods. Nestled on a quiet street, this home offers an impressive 1,952 sq ft of living space and sits on a generously sized lot with over 45 feet of frontage.Inside, you'll find four large bedrooms, each with ample closet space, including a primary suite featuring a walk-in closet and private 4-piece ensuite. The open-concept kitchen boasts a center island, perfect for entertaining and family meals, and flows seamlessly into a warm, inviting living area highlighted by a gas fireplace.Step outside to your fully fenced, professionally landscaped yard, where stone pavers connect the front yard to a spacious backyard patioideal for relaxing or hosting gatherings.The fully finished basement with a separate entrance offers fantastic potential as an in-law suite or rental space, complete with a second kitchen, bedroom, and 3-piece bathroom.Located in one of Tottenhams most sought-after pockets, this home blends space, comfort, and community charma rare find in a town that truly feels like home.Dont miss your chance to call Tottenham homethis gem wont last long! (id:53661)
Property Details
|
MLS® Number
|
N12459420 |
|
Property Type
|
Single Family |
|
Community Name
|
Tottenham |
|
Features
|
Carpet Free |
|
Parking Space Total
|
3 |
Building
|
Bathroom Total
|
4 |
|
Bedrooms Above Ground
|
4 |
|
Bedrooms Below Ground
|
1 |
|
Bedrooms Total
|
5 |
|
Amenities
|
Fireplace(s) |
|
Appliances
|
Dishwasher, Dryer, Stove, Washer, Water Treatment, Refrigerator |
|
Basement Development
|
Finished |
|
Basement Features
|
Separate Entrance |
|
Basement Type
|
N/a (finished) |
|
Construction Style Attachment
|
Semi-detached |
|
Cooling Type
|
Central Air Conditioning |
|
Exterior Finish
|
Brick |
|
Fireplace Present
|
Yes |
|
Flooring Type
|
Porcelain Tile, Hardwood, Laminate |
|
Foundation Type
|
Poured Concrete |
|
Half Bath Total
|
1 |
|
Heating Fuel
|
Natural Gas |
|
Heating Type
|
Forced Air |
|
Stories Total
|
2 |
|
Size Interior
|
1,500 - 2,000 Ft2 |
|
Type
|
House |
|
Utility Water
|
Municipal Water |
Parking
Land
|
Acreage
|
No |
|
Sewer
|
Sanitary Sewer |
|
Size Depth
|
114 Ft ,10 In |
|
Size Frontage
|
45 Ft ,6 In |
|
Size Irregular
|
45.5 X 114.9 Ft |
|
Size Total Text
|
45.5 X 114.9 Ft |
Rooms
| Level |
Type |
Length |
Width |
Dimensions |
|
Second Level |
Primary Bedroom |
5.59 m |
3.35 m |
5.59 m x 3.35 m |
|
Second Level |
Bedroom 2 |
3.9 m |
3.78 m |
3.9 m x 3.78 m |
|
Second Level |
Bedroom 3 |
3.38 m |
3.32 m |
3.38 m x 3.32 m |
|
Second Level |
Bedroom 4 |
3.29 m |
2.84 m |
3.29 m x 2.84 m |
|
Basement |
Recreational, Games Room |
7.09 m |
4.5 m |
7.09 m x 4.5 m |
|
Basement |
Bedroom |
3.08 m |
2.74 m |
3.08 m x 2.74 m |
|
Main Level |
Kitchen |
6.43 m |
3.35 m |
6.43 m x 3.35 m |
|
Main Level |
Eating Area |
6.43 m |
3.35 m |
6.43 m x 3.35 m |
|
Main Level |
Family Room |
4.81 m |
3.76 m |
4.81 m x 3.76 m |
|
Main Level |
Living Room |
5.18 m |
2.99 m |
5.18 m x 2.99 m |
https://www.realtor.ca/real-estate/28983449/46-jackson-drive-new-tecumseth-tottenham-tottenham

