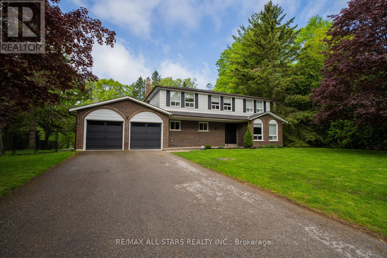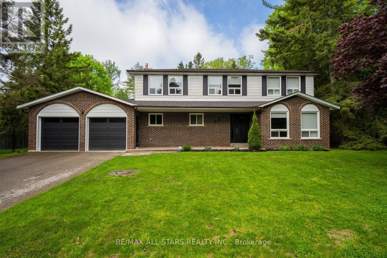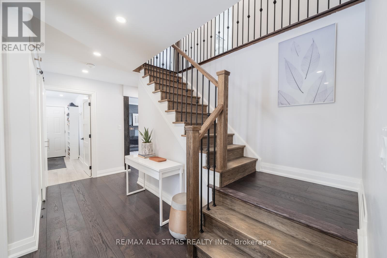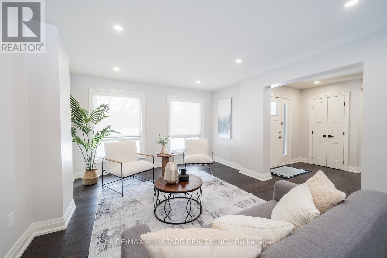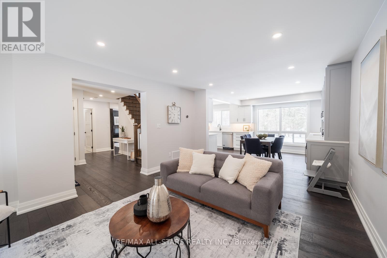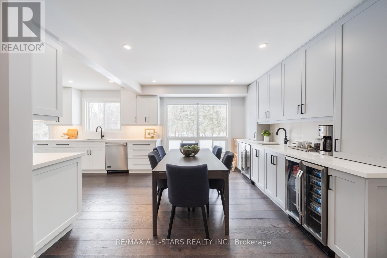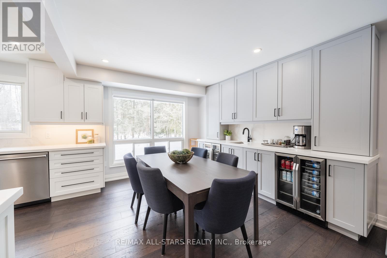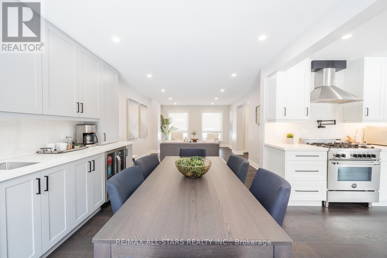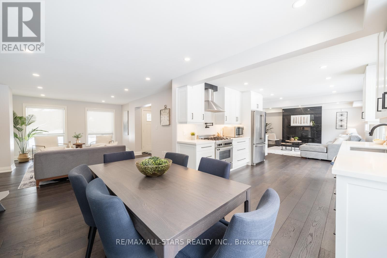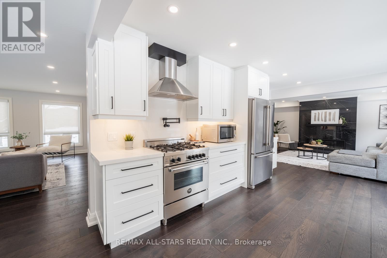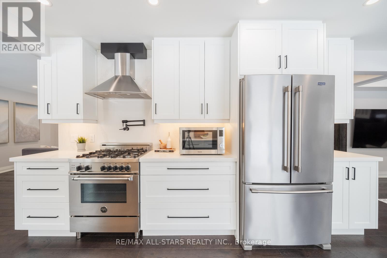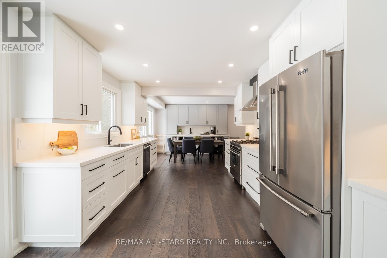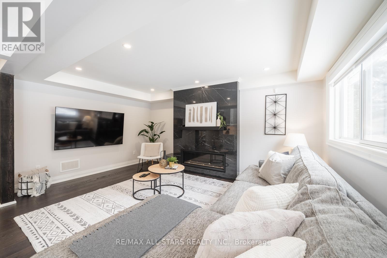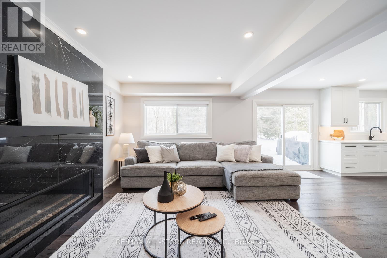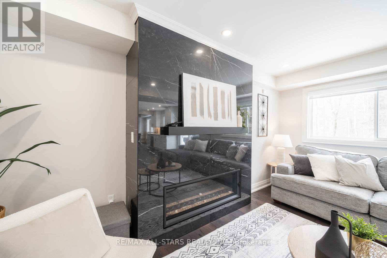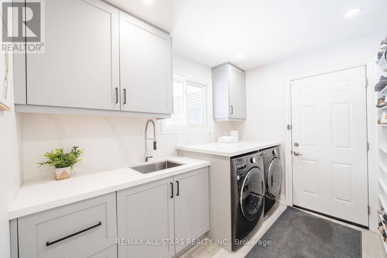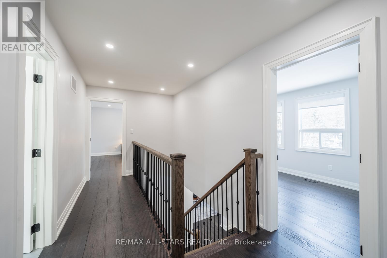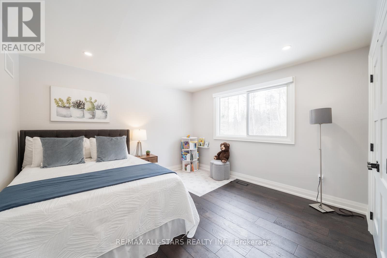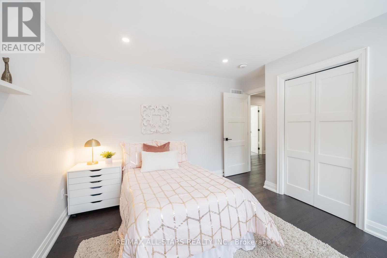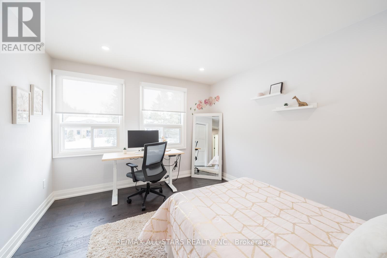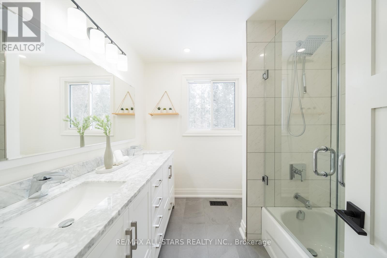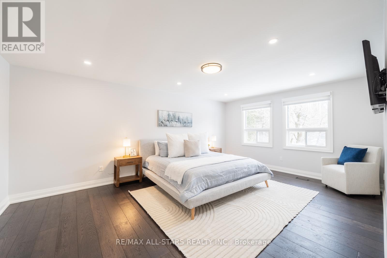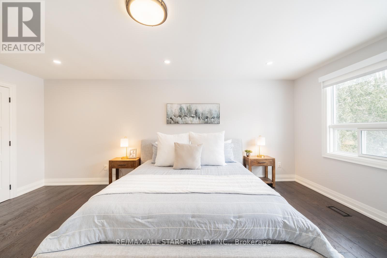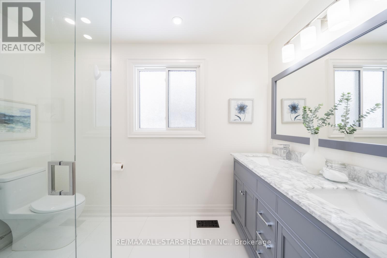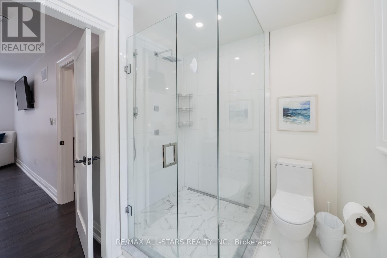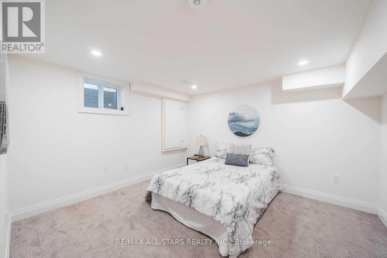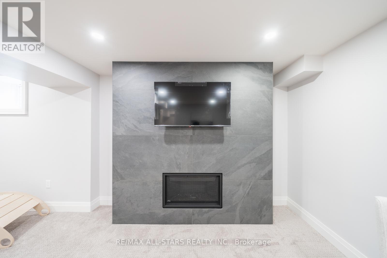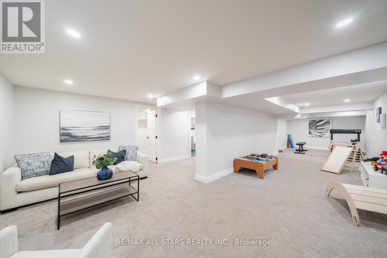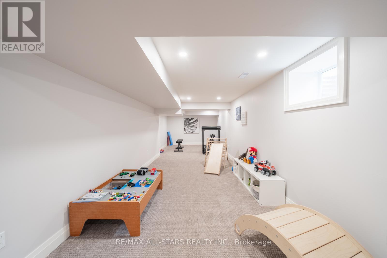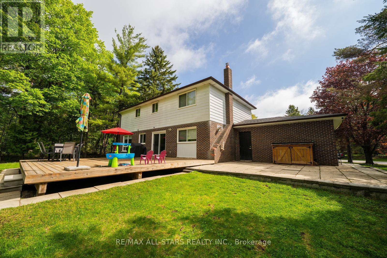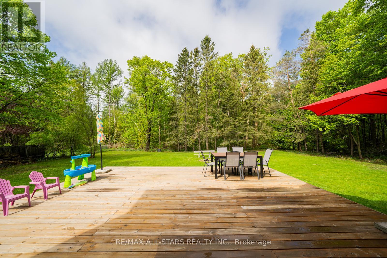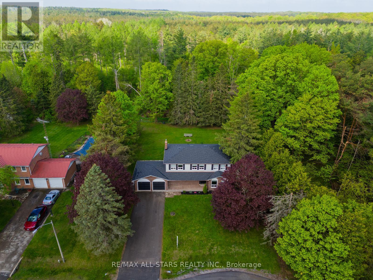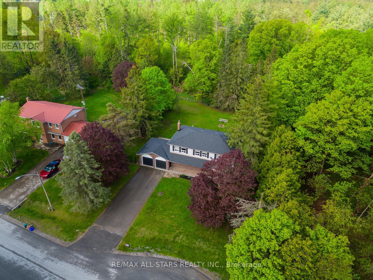5 Bedroom
4 Bathroom
2,000 - 2,500 ft2
Fireplace
Central Air Conditioning
Forced Air
Landscaped
$1,875,000
A truly exceptional gem nestled on a serene half-acre lot, backing onto lush trees and picturesque trails. This fully renovated two-storey home offers an unparalleled blend of luxury, privacy, and natural beautyplus it's the last home on a quiet cul-de-sac!Boasting over 2,200 sq. ft. of elegant living space (plus a beautifully finished basement), this home features 4 spacious bedrooms on the upper level, a 5th bedroom or office in the basement, and 4 stylishly updated bathrooms. The stunning, newly renovated kitchen showcases ample cabinetry, quartz countertops, stainless steel appliances, a premium Bertazzoni gas range, pasta arm, and a custom-built coffee and beverage station with dual fridges.The kitchen opens to a spectacular backyard oasisready for your personal touch and ideal for creating a peaceful retreat. Interior highlights include hand-scraped engineered hardwood flooring, smooth ceilings, LED pot lighting (inside and out), and two cozy Napoleon gas fireplaces.The finished basement offers flexibility with a 3-piece bathroom, a 5th bedroom or home office, and ample space for a home gym and recreation area.Located in the heart of Ballantrae, just 10 minutes to both Stouffville and Aurora, with easy access to GO transit, VIVA, hospitals, top-rated schools, shopping, and more. Golf lovers will enjoy proximity to the Ballantrae Golf Club, while nature enthusiasts will appreciate being steps from the breathtaking York Regional Forests. (id:53661)
Property Details
|
MLS® Number
|
N12154951 |
|
Property Type
|
Single Family |
|
Community Name
|
Ballantrae |
|
Amenities Near By
|
Park, Schools |
|
Features
|
Cul-de-sac, Conservation/green Belt |
|
Parking Space Total
|
8 |
|
Structure
|
Deck |
Building
|
Bathroom Total
|
4 |
|
Bedrooms Above Ground
|
4 |
|
Bedrooms Below Ground
|
1 |
|
Bedrooms Total
|
5 |
|
Appliances
|
Water Treatment, All, Blinds, Water Heater |
|
Basement Development
|
Finished |
|
Basement Type
|
Full (finished) |
|
Construction Style Attachment
|
Detached |
|
Cooling Type
|
Central Air Conditioning |
|
Exterior Finish
|
Brick, Aluminum Siding |
|
Fireplace Present
|
Yes |
|
Fireplace Total
|
2 |
|
Flooring Type
|
Hardwood, Carpeted |
|
Foundation Type
|
Concrete |
|
Half Bath Total
|
1 |
|
Heating Fuel
|
Natural Gas |
|
Heating Type
|
Forced Air |
|
Stories Total
|
2 |
|
Size Interior
|
2,000 - 2,500 Ft2 |
|
Type
|
House |
Parking
Land
|
Acreage
|
No |
|
Fence Type
|
Fenced Yard |
|
Land Amenities
|
Park, Schools |
|
Landscape Features
|
Landscaped |
|
Sewer
|
Septic System |
|
Size Depth
|
161 Ft ,6 In |
|
Size Frontage
|
126 Ft ,10 In |
|
Size Irregular
|
126.9 X 161.5 Ft |
|
Size Total Text
|
126.9 X 161.5 Ft |
Rooms
| Level |
Type |
Length |
Width |
Dimensions |
|
Basement |
Bedroom |
3.71 m |
3.31 m |
3.71 m x 3.31 m |
|
Basement |
Recreational, Games Room |
11.91 m |
5.39 m |
11.91 m x 5.39 m |
|
Main Level |
Living Room |
3.73 m |
5.65 m |
3.73 m x 5.65 m |
|
Main Level |
Dining Room |
3.31 m |
3.52 m |
3.31 m x 3.52 m |
|
Main Level |
Kitchen |
3.36 m |
4.52 m |
3.36 m x 4.52 m |
|
Main Level |
Family Room |
4.82 m |
4.94 m |
4.82 m x 4.94 m |
|
Upper Level |
Primary Bedroom |
5.84 m |
4.03 m |
5.84 m x 4.03 m |
|
Upper Level |
Bedroom 2 |
3.87 m |
3.71 m |
3.87 m x 3.71 m |
|
Upper Level |
Bedroom 3 |
4.2 m |
2.62 m |
4.2 m x 2.62 m |
|
Upper Level |
Bedroom 4 |
3.61 m |
3.73 m |
3.61 m x 3.73 m |
https://www.realtor.ca/real-estate/28326948/46-iroquois-drive-whitchurch-stouffville-ballantrae-ballantrae

