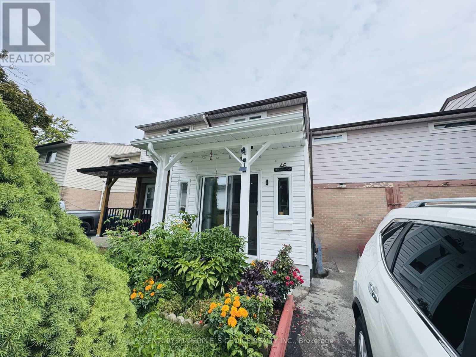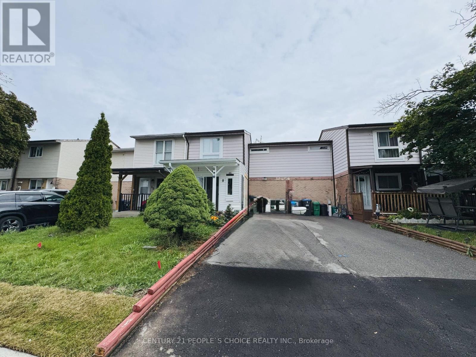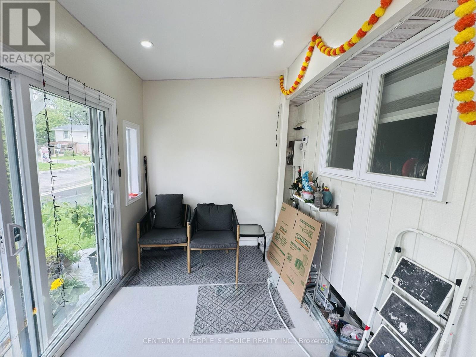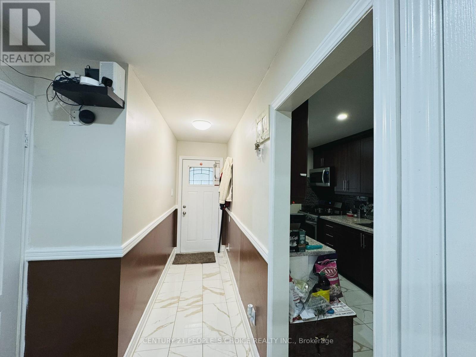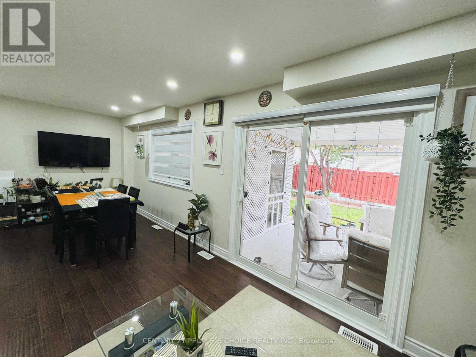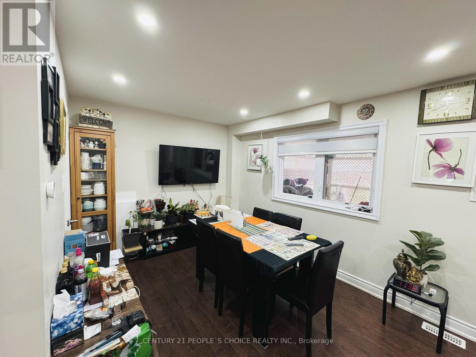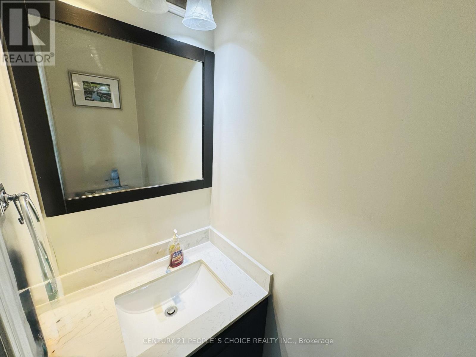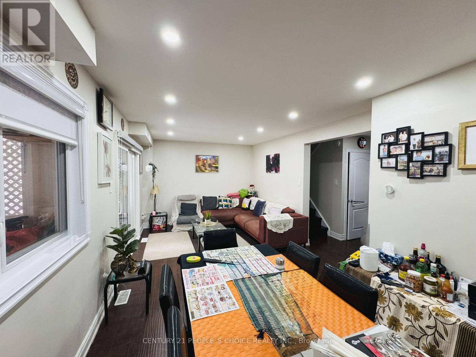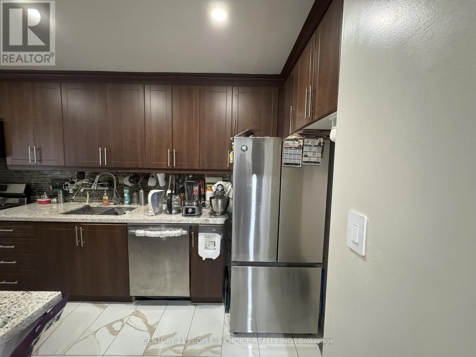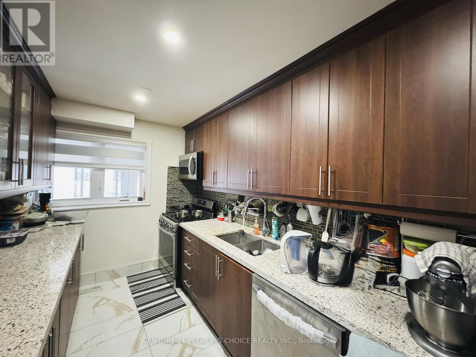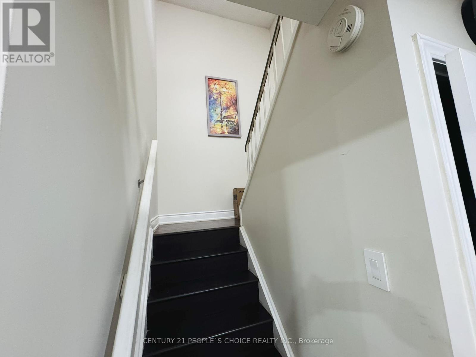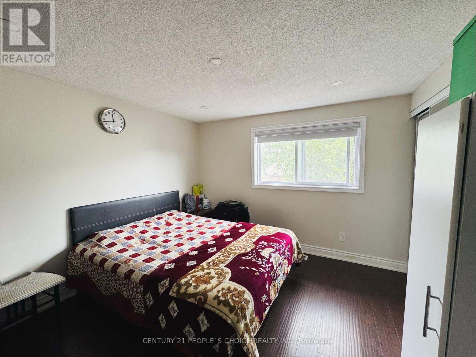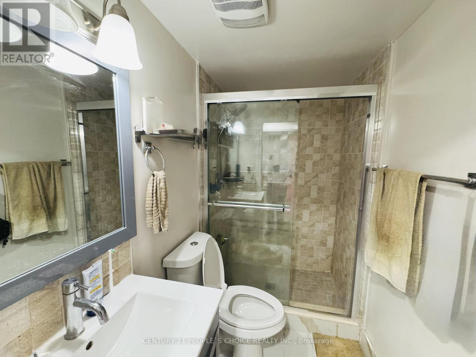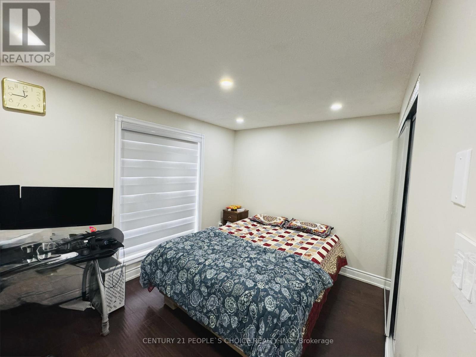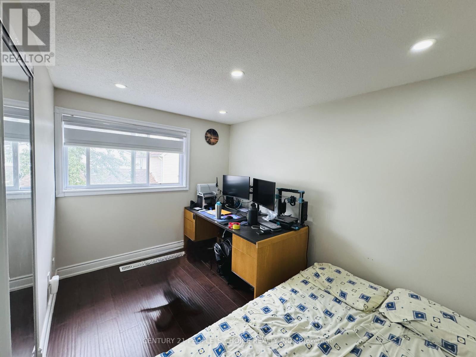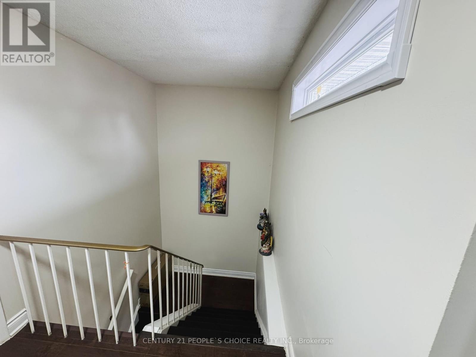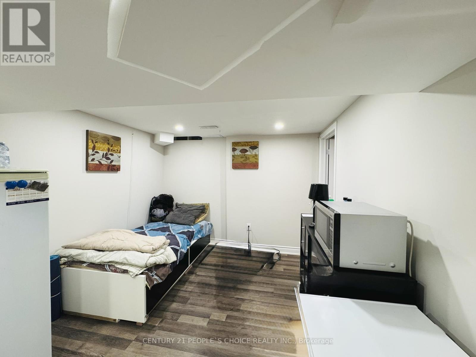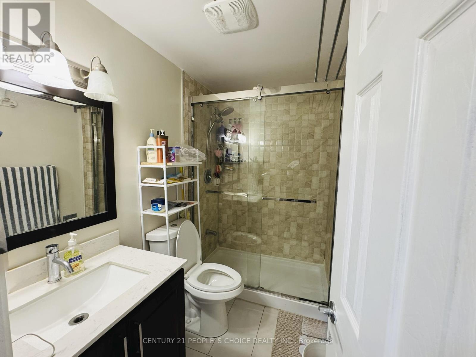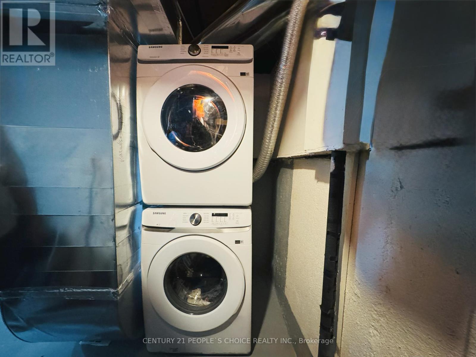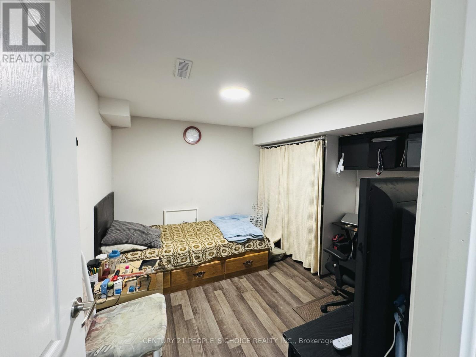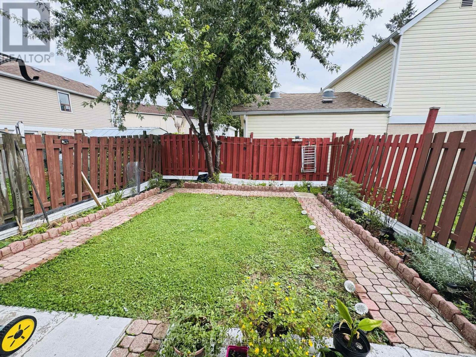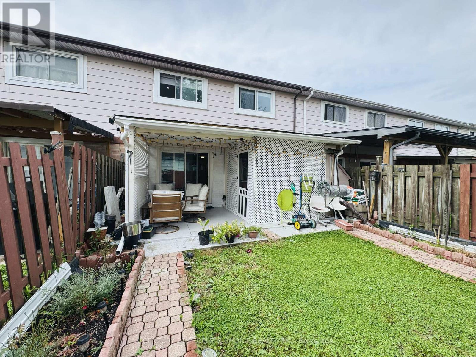4 Bedroom
3 Bathroom
1,100 - 1,500 ft2
Central Air Conditioning
Forced Air
$2,850 Monthly
Beautifully renovated 3-bedroom, 3-washroom townhouse available for lease, featuring an additional bedroom in the fully finished basement. This home offers a modern lifestyle with a fully upgraded kitchen, sleek quartz counters, premium cabinetry, and stainless steel appliances. Enjoy upgraded hardwood floors, elegant pot lights, and a bright layout perfect for families. Enclosed porched & recently paved patio in its beautiful backyard are some of the other highlights of the house. Major mechanicals are worry-free with a brand-new fully owned AC , tankless hot water tank, and furnace. The finished basement provides extra space for a small home office. Conveniently located close to Chinguacousy Park, Bramalea City Centre, Bramalea Bus Terminal, public transit, schools, and easy access to Hwy 410, making commuting and daily errands effortless. A stylish, move-in ready home in a prime location perfect for comfortable family living! The rent is for the entire house, utilities extra.. (id:53661)
Property Details
|
MLS® Number
|
W12382876 |
|
Property Type
|
Single Family |
|
Community Name
|
Central Park |
|
Features
|
Paved Yard, In Suite Laundry |
|
Parking Space Total
|
2 |
|
Structure
|
Patio(s), Porch |
Building
|
Bathroom Total
|
3 |
|
Bedrooms Above Ground
|
3 |
|
Bedrooms Below Ground
|
1 |
|
Bedrooms Total
|
4 |
|
Appliances
|
Dishwasher, Dryer, Water Heater, Microwave, Stove, Washer, Window Coverings, Refrigerator |
|
Basement Development
|
Finished |
|
Basement Type
|
N/a (finished) |
|
Construction Style Attachment
|
Attached |
|
Cooling Type
|
Central Air Conditioning |
|
Exterior Finish
|
Brick, Vinyl Siding |
|
Flooring Type
|
Hardwood |
|
Foundation Type
|
Concrete |
|
Half Bath Total
|
1 |
|
Heating Fuel
|
Natural Gas |
|
Heating Type
|
Forced Air |
|
Stories Total
|
2 |
|
Size Interior
|
1,100 - 1,500 Ft2 |
|
Type
|
Row / Townhouse |
|
Utility Water
|
Municipal Water |
Parking
Land
|
Acreage
|
No |
|
Sewer
|
Sanitary Sewer |
|
Size Depth
|
81 Ft ,3 In |
|
Size Frontage
|
23 Ft |
|
Size Irregular
|
23 X 81.3 Ft |
|
Size Total Text
|
23 X 81.3 Ft |
Rooms
| Level |
Type |
Length |
Width |
Dimensions |
|
Second Level |
Primary Bedroom |
3.66 m |
3.35 m |
3.66 m x 3.35 m |
|
Second Level |
Bedroom 2 |
3.66 m |
2.75 m |
3.66 m x 2.75 m |
|
Second Level |
Bedroom 3 |
3.66 m |
2.75 m |
3.66 m x 2.75 m |
|
Basement |
Bedroom 4 |
3.05 m |
3.05 m |
3.05 m x 3.05 m |
|
Main Level |
Living Room |
3.96 m |
3.35 m |
3.96 m x 3.35 m |
|
Main Level |
Dining Room |
3.05 m |
2.74 m |
3.05 m x 2.74 m |
|
Main Level |
Kitchen |
5.03 m |
2.44 m |
5.03 m x 2.44 m |
https://www.realtor.ca/real-estate/28818225/46-hindquarter-court-brampton-central-park-central-park

