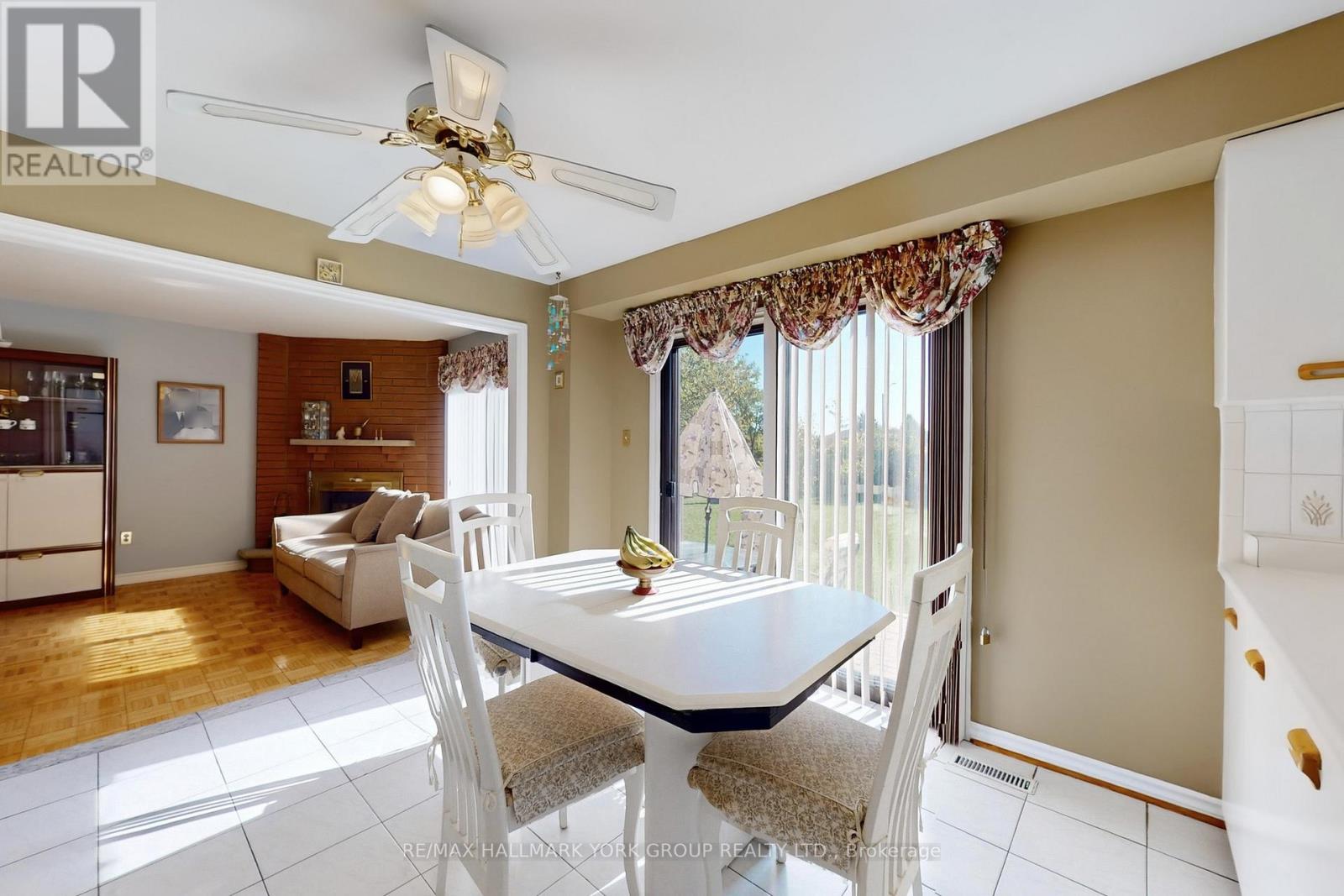4 Bedroom
3 Bathroom
2,500 - 3,000 ft2
Fireplace
Central Air Conditioning
Forced Air
$1,648,800
This Charming detached 4-bedroom home rests on a huge premium pie shaped lot in a highlysought-after neighborhood in Markham. Offered for the very first time by its original owner. Lovingly maintained over the years, its filled with warmth and pride of ownership. Conveniently located close to schools, parks, shopping, and transit. A Must See! (id:53661)
Property Details
|
MLS® Number
|
N12441715 |
|
Property Type
|
Single Family |
|
Community Name
|
Milliken Mills East |
|
Amenities Near By
|
Public Transit, Schools |
|
Community Features
|
Community Centre |
|
Equipment Type
|
Water Heater, Furnace |
|
Features
|
Level Lot |
|
Parking Space Total
|
4 |
|
Rental Equipment Type
|
Water Heater, Furnace |
|
Structure
|
Patio(s) |
Building
|
Bathroom Total
|
3 |
|
Bedrooms Above Ground
|
4 |
|
Bedrooms Total
|
4 |
|
Appliances
|
Garage Door Opener Remote(s), Central Vacuum, Freezer, Garage Door Opener, Stove, Window Coverings, Refrigerator |
|
Basement Development
|
Unfinished |
|
Basement Type
|
N/a (unfinished) |
|
Construction Style Attachment
|
Detached |
|
Cooling Type
|
Central Air Conditioning |
|
Exterior Finish
|
Brick |
|
Fire Protection
|
Alarm System |
|
Fireplace Present
|
Yes |
|
Flooring Type
|
Parquet, Ceramic |
|
Foundation Type
|
Concrete |
|
Half Bath Total
|
1 |
|
Heating Fuel
|
Natural Gas |
|
Heating Type
|
Forced Air |
|
Stories Total
|
2 |
|
Size Interior
|
2,500 - 3,000 Ft2 |
|
Type
|
House |
|
Utility Water
|
Municipal Water |
Parking
Land
|
Acreage
|
No |
|
Fence Type
|
Fenced Yard |
|
Land Amenities
|
Public Transit, Schools |
|
Sewer
|
Sanitary Sewer |
|
Size Depth
|
34 Ft ,3 In |
|
Size Frontage
|
34 Ft ,3 In |
|
Size Irregular
|
34.3 X 34.3 Ft ; Premium Pie Shape. Irregular |
|
Size Total Text
|
34.3 X 34.3 Ft ; Premium Pie Shape. Irregular |
Rooms
| Level |
Type |
Length |
Width |
Dimensions |
|
Second Level |
Primary Bedroom |
5.16 m |
3.43 m |
5.16 m x 3.43 m |
|
Second Level |
Bedroom 2 |
3.44 m |
3.37 m |
3.44 m x 3.37 m |
|
Second Level |
Bedroom 3 |
4.6 m |
3.43 m |
4.6 m x 3.43 m |
|
Second Level |
Bedroom 4 |
4.67 m |
3.43 m |
4.67 m x 3.43 m |
|
Main Level |
Living Room |
4.12 m |
2.4 m |
4.12 m x 2.4 m |
|
Main Level |
Dining Room |
5.97 m |
3.48 m |
5.97 m x 3.48 m |
|
Main Level |
Kitchen |
5.93 m |
2.77 m |
5.93 m x 2.77 m |
|
Main Level |
Eating Area |
3.43 m |
3.35 m |
3.43 m x 3.35 m |
|
Main Level |
Family Room |
5.97 m |
3.48 m |
5.97 m x 3.48 m |
Utilities
|
Cable
|
Available |
|
Electricity
|
Installed |
|
Sewer
|
Installed |
https://www.realtor.ca/real-estate/28944980/46-finchley-circle-markham-milliken-mills-east-milliken-mills-east


















































