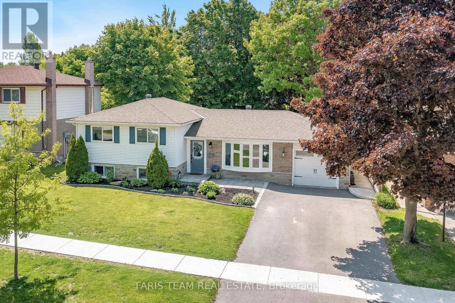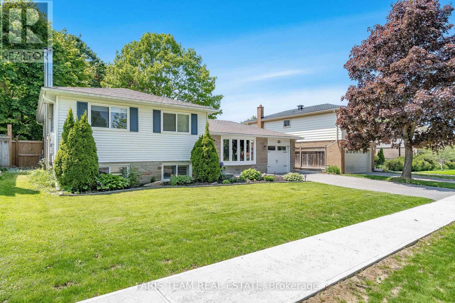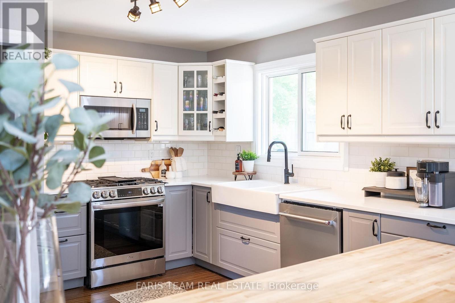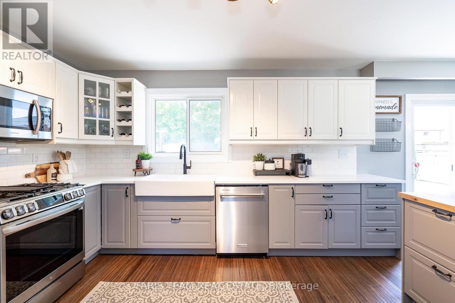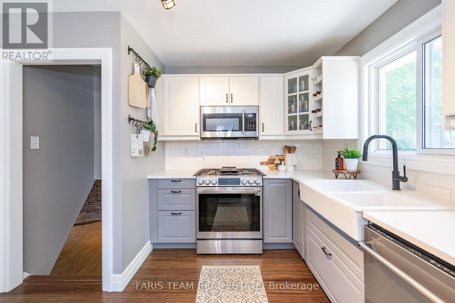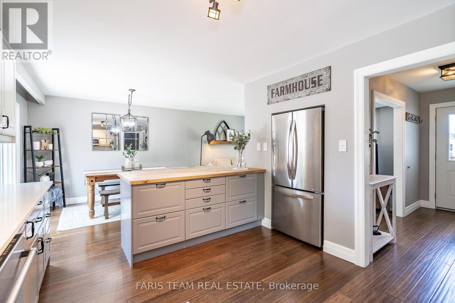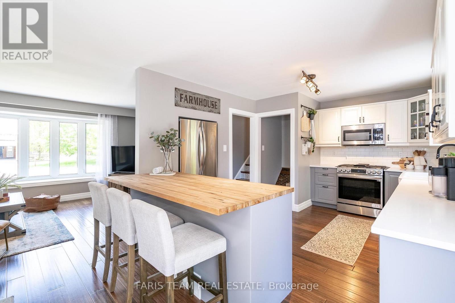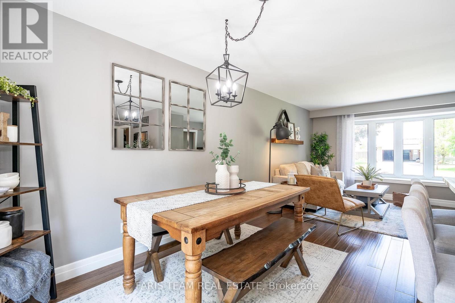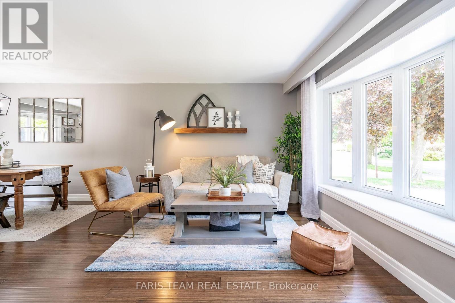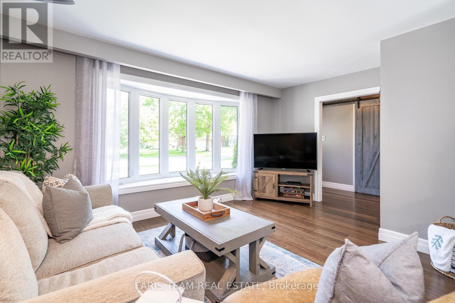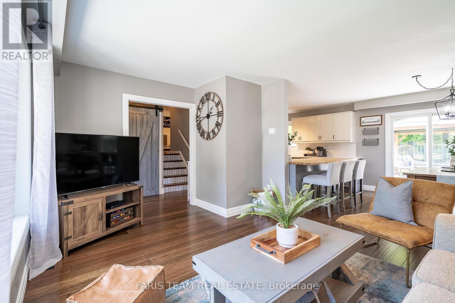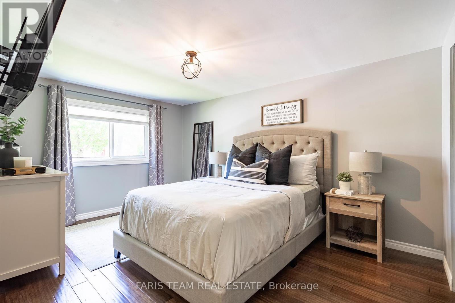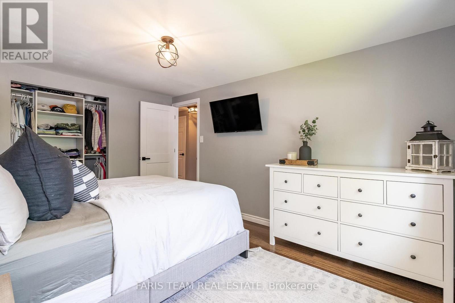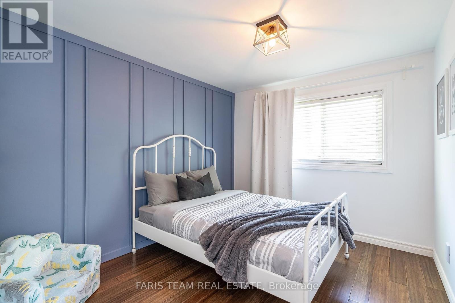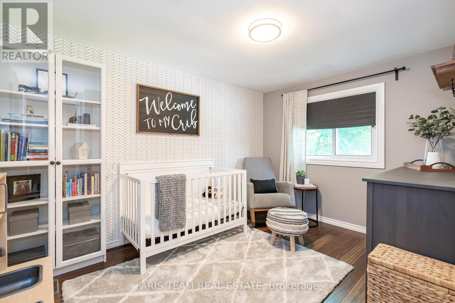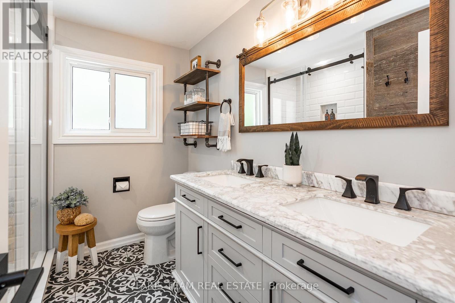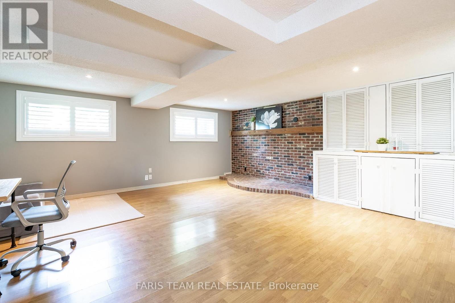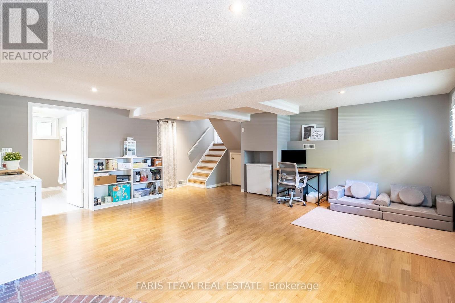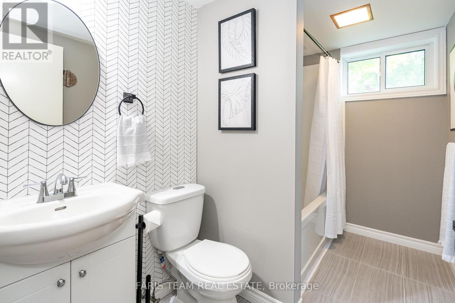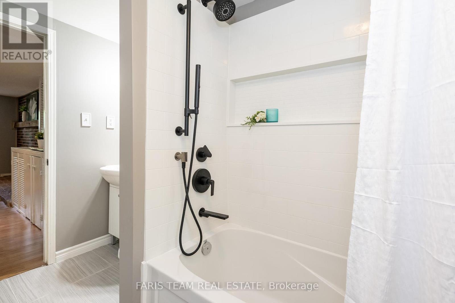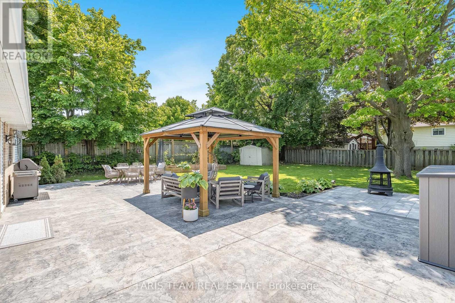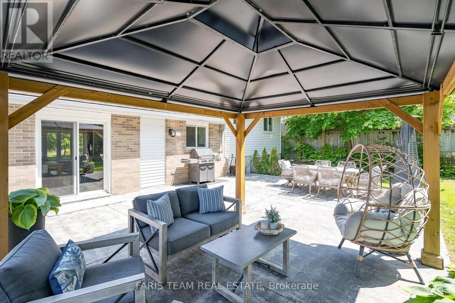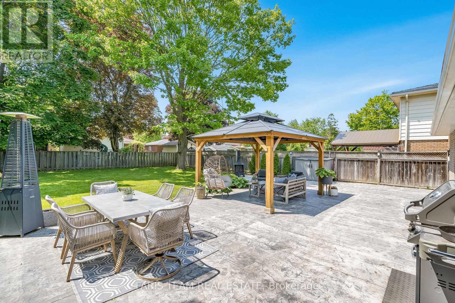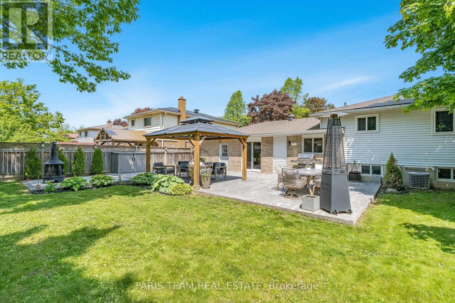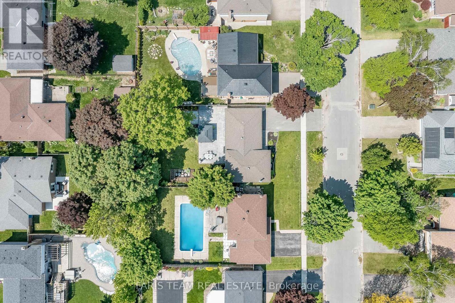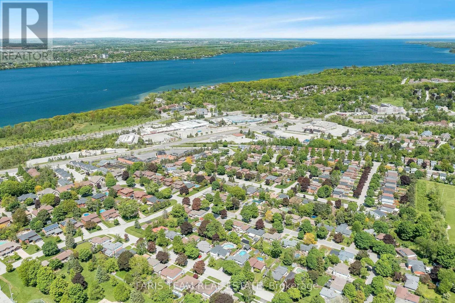3 Bedroom
2 Bathroom
1,100 - 1,500 ft2
Central Air Conditioning
Forced Air
$829,900
Top 5 Reasons You Will Love This Home: 1) Nestled on a generous 60'x120' premium lot in a peaceful, family-oriented neighbourhood, this beautifully updated sidesplit exudes curb appeal with a brand-new driveway, inviting patio, refreshed landscaping, and a fully fenced backyard, perfect for entertaining or soaking up the summer sun 2) Step inside to a radiant and airy main level that seamlessly blends style and function, delivering a sleek, modern kitchen outfitted with stainless-steel appliances, a charming farmhouse sink, and a striking butcher block island that anchors the space, ideal for casual dining or gathering with loved ones 3) On the upper level you'll find three generously sized bedrooms, each filled with natural light, along with a tastefully renovated 3-piece bathroom that combines comfort with contemporary design 4) The finished lower level extends the homes living space, offering a warm and welcoming recreation room, perfect for movie nights or a play area, as well as a convenient second bathroom for added functionality 5) Meticulously updated throughout and truly move-in ready, this home showcases modern finishes and timeless charm, located within walking distance to excellent schools and embraced by mature trees, promising a tranquil lifestyle with space, style, and enduring value for the growing family. 1,157 above grade sq.ft. plus a finished lower level. Visit our website for more detailed information. (id:53661)
Open House
This property has open houses!
Starts at:
10:00 am
Ends at:
11:30 am
Property Details
|
MLS® Number
|
S12194491 |
|
Property Type
|
Single Family |
|
Community Name
|
Allandale Heights |
|
Amenities Near By
|
Schools |
|
Parking Space Total
|
5 |
Building
|
Bathroom Total
|
2 |
|
Bedrooms Above Ground
|
3 |
|
Bedrooms Total
|
3 |
|
Age
|
51 To 99 Years |
|
Appliances
|
Dishwasher, Dryer, Microwave, Stove, Water Heater, Washer, Refrigerator |
|
Basement Development
|
Finished |
|
Basement Type
|
Full (finished) |
|
Construction Style Attachment
|
Detached |
|
Construction Style Split Level
|
Sidesplit |
|
Cooling Type
|
Central Air Conditioning |
|
Exterior Finish
|
Vinyl Siding |
|
Flooring Type
|
Laminate |
|
Foundation Type
|
Poured Concrete |
|
Heating Fuel
|
Natural Gas |
|
Heating Type
|
Forced Air |
|
Size Interior
|
1,100 - 1,500 Ft2 |
|
Type
|
House |
|
Utility Water
|
Municipal Water |
Parking
Land
|
Acreage
|
No |
|
Fence Type
|
Fenced Yard |
|
Land Amenities
|
Schools |
|
Sewer
|
Sanitary Sewer |
|
Size Depth
|
125 Ft |
|
Size Frontage
|
60 Ft |
|
Size Irregular
|
60 X 125 Ft |
|
Size Total Text
|
60 X 125 Ft|under 1/2 Acre |
|
Zoning Description
|
R2 |
Rooms
| Level |
Type |
Length |
Width |
Dimensions |
|
Second Level |
Primary Bedroom |
4.5 m |
3.19 m |
4.5 m x 3.19 m |
|
Second Level |
Bedroom |
3.66 m |
3.21 m |
3.66 m x 3.21 m |
|
Second Level |
Bedroom |
3.25 m |
2.75 m |
3.25 m x 2.75 m |
|
Lower Level |
Family Room |
6.24 m |
5.72 m |
6.24 m x 5.72 m |
|
Main Level |
Kitchen |
4.27 m |
4.12 m |
4.27 m x 4.12 m |
|
Main Level |
Dining Room |
3.4 m |
2.95 m |
3.4 m x 2.95 m |
|
Main Level |
Living Room |
4.59 m |
3.47 m |
4.59 m x 3.47 m |
https://www.realtor.ca/real-estate/28412907/46-briar-road-barrie-allandale-heights-allandale-heights

