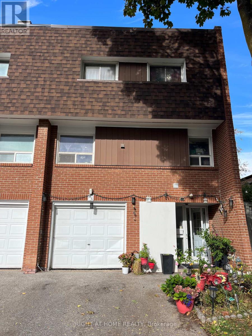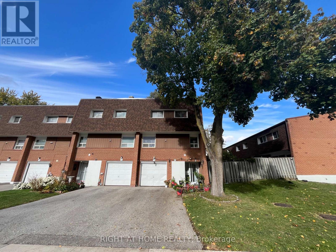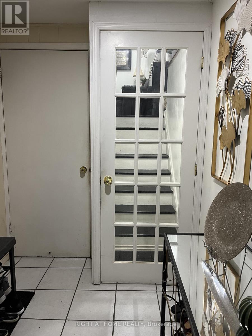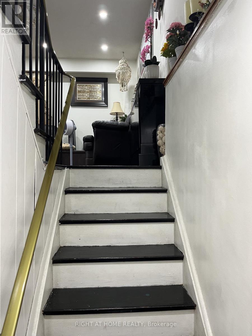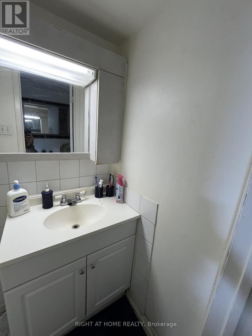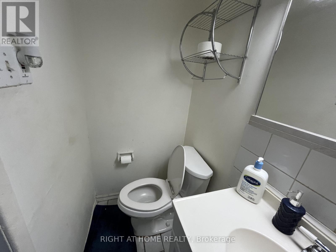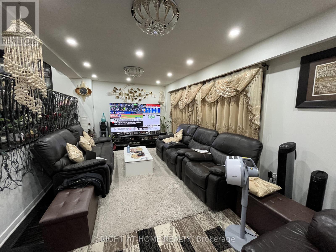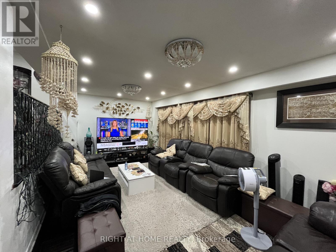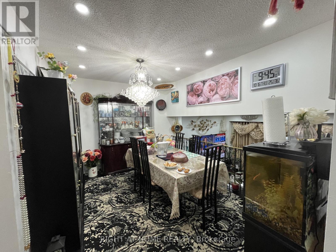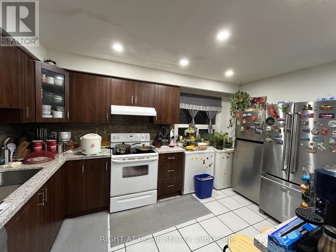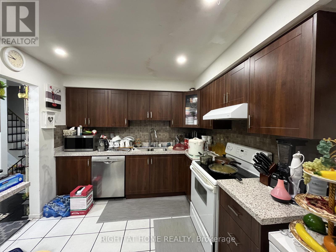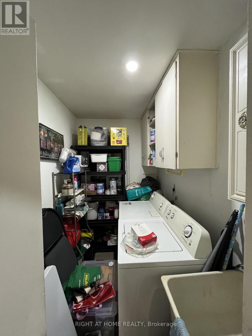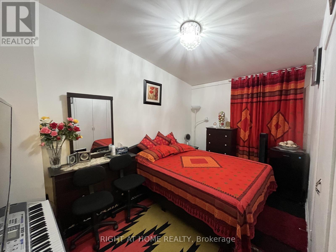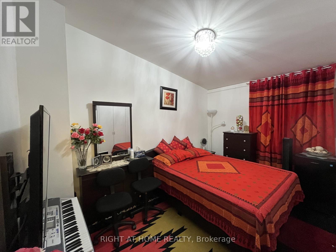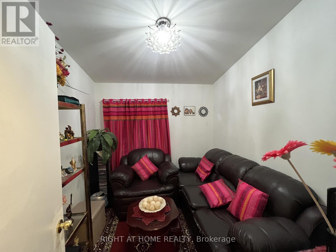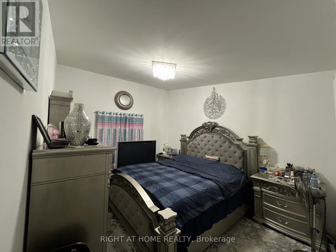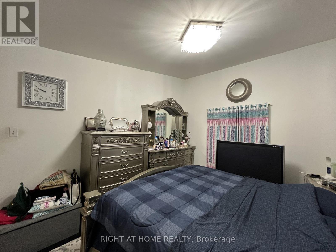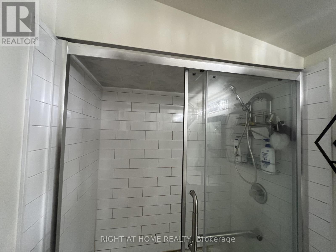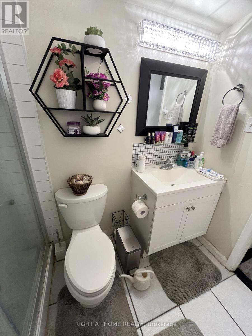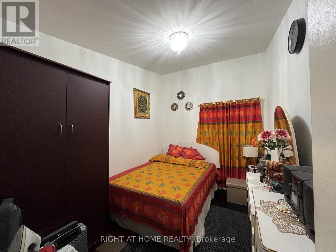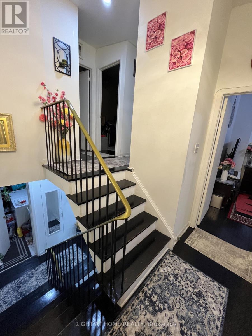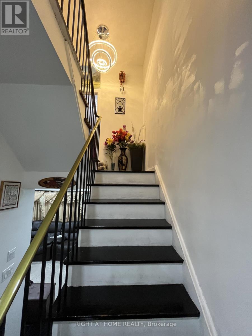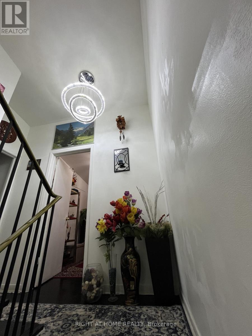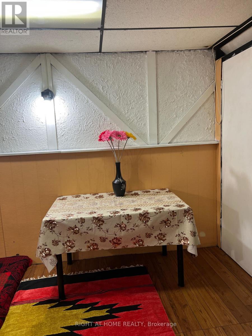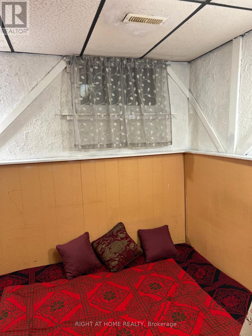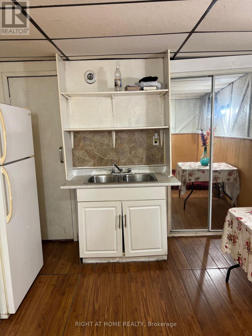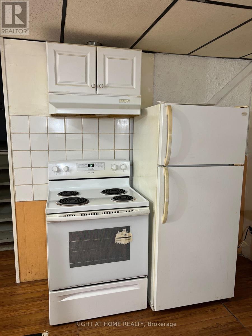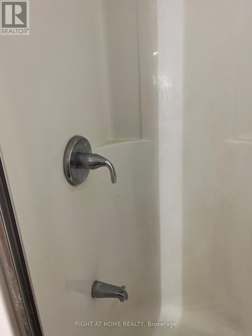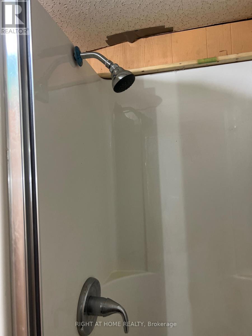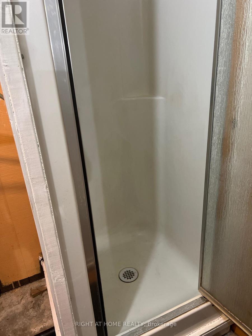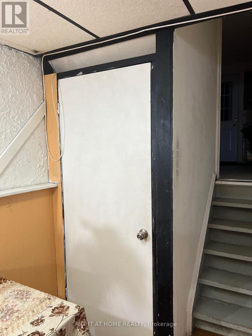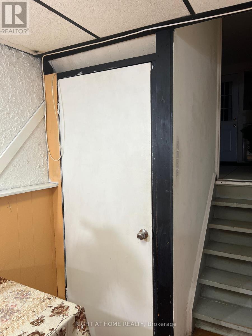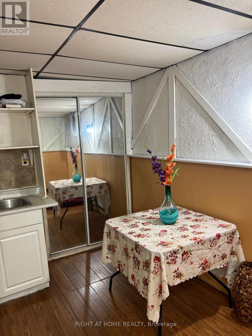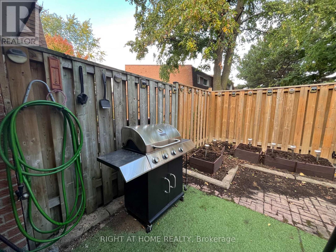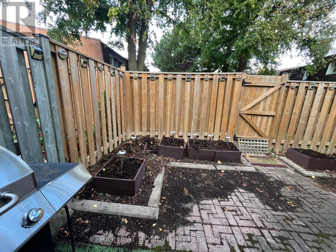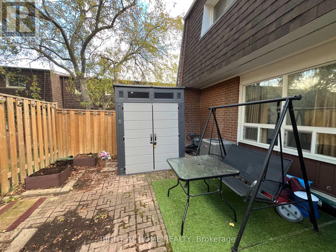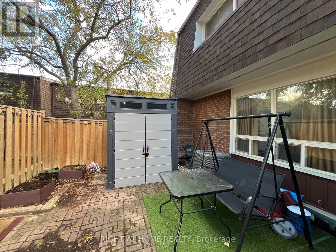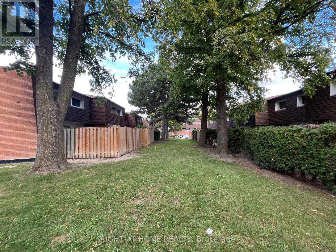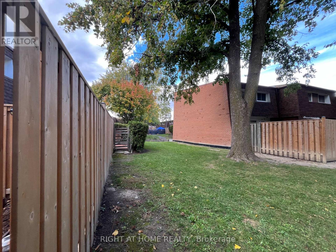46 - 452 Silverstone Drive Toronto, Ontario M9V 3K8
$795,000Maintenance, Cable TV, Common Area Maintenance, Insurance, Parking, Water
$690 Monthly
Maintenance, Cable TV, Common Area Maintenance, Insurance, Parking, Water
$690 Monthly4 Br Townhouse like a semi-detached corner unit. With A Finished Bachelor Suite Basement Apartment Located In A Very High Demand Location Close All Amenities. High Efficiency Furnace and AC 2025 . Extremely Large End Unit With A Finished Basement with kitchen And Close To Ttc. Brampton, Mississauga Transit. Hwy, Shopping, College And University. (id:53661)
Open House
This property has open houses!
2:00 pm
Ends at:4:00 pm
2:00 pm
Ends at:4:00 pm
Property Details
| MLS® Number | W12467304 |
| Property Type | Single Family |
| Neigbourhood | Mount Olive-Silverstone-Jamestown |
| Community Name | Mount Olive-Silverstone-Jamestown |
| Amenities Near By | Hospital, Park, Place Of Worship, Public Transit, Schools |
| Community Features | Pets Allowed With Restrictions |
| Equipment Type | Air Conditioner, Water Heater, Furnace |
| Features | Carpet Free, In-law Suite |
| Parking Space Total | 4 |
| Rental Equipment Type | Air Conditioner, Water Heater, Furnace |
Building
| Bathroom Total | 3 |
| Bedrooms Above Ground | 4 |
| Bedrooms Below Ground | 1 |
| Bedrooms Total | 5 |
| Age | 51 To 99 Years |
| Appliances | Hood Fan, Two Stoves, Two Refrigerators |
| Architectural Style | Multi-level |
| Basement Development | Finished |
| Basement Type | N/a (finished) |
| Cooling Type | Central Air Conditioning |
| Exterior Finish | Brick |
| Flooring Type | Hardwood, Ceramic |
| Half Bath Total | 2 |
| Heating Fuel | Natural Gas |
| Heating Type | Forced Air |
| Size Interior | 1,400 - 1,599 Ft2 |
| Type | Row / Townhouse |
Parking
| Garage |
Land
| Acreage | No |
| Fence Type | Fenced Yard |
| Land Amenities | Hospital, Park, Place Of Worship, Public Transit, Schools |
Rooms
| Level | Type | Length | Width | Dimensions |
|---|---|---|---|---|
| Second Level | Primary Bedroom | 4.1 m | 3.1 m | 4.1 m x 3.1 m |
| Second Level | Bedroom 2 | 3.9 m | 2.7 m | 3.9 m x 2.7 m |
| Second Level | Bedroom 3 | 3.6 m | 2.6 m | 3.6 m x 2.6 m |
| Second Level | Bedroom 4 | 2.9 m | 2.6 m | 2.9 m x 2.6 m |
| Main Level | Living Room | 4.9 m | 3.4 m | 4.9 m x 3.4 m |
| Upper Level | Dining Room | 4 m | 2.8 m | 4 m x 2.8 m |
| Upper Level | Kitchen | 4 m | 3 m | 4 m x 3 m |

