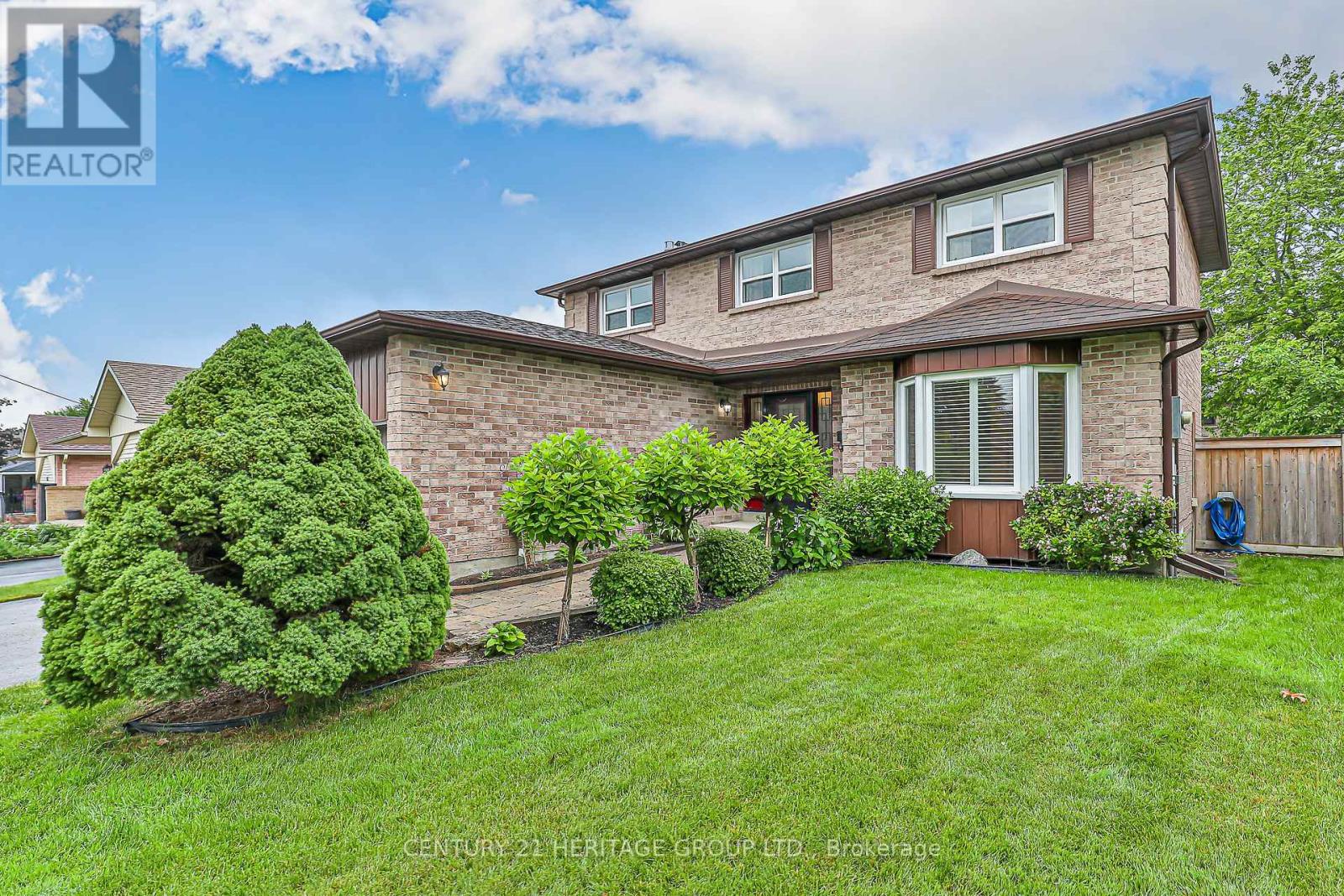4 Bedroom
3 Bathroom
1,500 - 2,000 ft2
Fireplace
Inground Pool
Central Air Conditioning
Forced Air
$1,125,000
Welcome to your dream home in one of the most desirable areas of the city! This beautifully maintained and thoughtfully updated 4-bedroom residence is nestled in the heart of the family-friendly Bristol-London neighbourhood, known for its great schools, parks, and community charm. Step inside to find a spacious and sun-filled living and dining area, featuring a gorgeous bay window that fills the space with natural light, perfect for entertaining or relaxing. The family room offers a cozy ambiance with a real brick wood-burning fireplace, creating a warm and inviting atmosphere year-round.The heart of the home is a modern, fully renovated kitchen, equipped with stainless steel appliances, sleek quartz countertops, a double undermount sink, and ample cabinetry, ideal for any home chef. You'll find real hardwood floors throughout both the main and upper levels, adding timeless elegance and durability. Step outside to your very own private backyard oasis, complete with a sparkling inground swimming pool, perfect for summer fun and outdoor gatherings.The finished basement is an entertainers dream, featuring a large recreation room, pool table, built-in oak bar, and a spacious TV lounge area with a gas fireplace, ideal for movie nights or hosting guests.This exceptional property blends classic charm with modern comforts and is truly move-in ready. (id:53661)
Property Details
|
MLS® Number
|
N12243532 |
|
Property Type
|
Single Family |
|
Neigbourhood
|
Bristol-London |
|
Community Name
|
Bristol-London |
|
Amenities Near By
|
Park, Public Transit |
|
Equipment Type
|
Water Heater - Gas |
|
Features
|
Paved Yard, Carpet Free |
|
Parking Space Total
|
4 |
|
Pool Type
|
Inground Pool |
|
Rental Equipment Type
|
Water Heater - Gas |
|
Structure
|
Deck |
Building
|
Bathroom Total
|
3 |
|
Bedrooms Above Ground
|
4 |
|
Bedrooms Total
|
4 |
|
Amenities
|
Fireplace(s) |
|
Appliances
|
Garage Door Opener Remote(s), Dishwasher, Dryer, Oven, Hood Fan, Washer, Window Coverings, Refrigerator |
|
Basement Type
|
Full |
|
Construction Style Attachment
|
Detached |
|
Cooling Type
|
Central Air Conditioning |
|
Exterior Finish
|
Brick |
|
Fireplace Present
|
Yes |
|
Flooring Type
|
Vinyl, Hardwood, Tile |
|
Foundation Type
|
Concrete |
|
Half Bath Total
|
1 |
|
Heating Fuel
|
Natural Gas |
|
Heating Type
|
Forced Air |
|
Stories Total
|
2 |
|
Size Interior
|
1,500 - 2,000 Ft2 |
|
Type
|
House |
|
Utility Water
|
Municipal Water |
Parking
Land
|
Acreage
|
No |
|
Fence Type
|
Fenced Yard |
|
Land Amenities
|
Park, Public Transit |
|
Sewer
|
Sanitary Sewer |
|
Size Depth
|
110 Ft ,1 In |
|
Size Frontage
|
50 Ft ,1 In |
|
Size Irregular
|
50.1 X 110.1 Ft |
|
Size Total Text
|
50.1 X 110.1 Ft |
Rooms
| Level |
Type |
Length |
Width |
Dimensions |
|
Second Level |
Primary Bedroom |
3.32 m |
5.18 m |
3.32 m x 5.18 m |
|
Second Level |
Bedroom 2 |
4.3 m |
2.88 m |
4.3 m x 2.88 m |
|
Second Level |
Bedroom 3 |
2.89 m |
3.92 m |
2.89 m x 3.92 m |
|
Second Level |
Bedroom 4 |
2.89 m |
2.72 m |
2.89 m x 2.72 m |
|
Basement |
Games Room |
3.24 m |
4.71 m |
3.24 m x 4.71 m |
|
Basement |
Great Room |
3.31 m |
6.7 m |
3.31 m x 6.7 m |
|
Main Level |
Kitchen |
4.21 m |
2.73 m |
4.21 m x 2.73 m |
|
Main Level |
Living Room |
7.28 m |
3.32 m |
7.28 m x 3.32 m |
|
Main Level |
Dining Room |
7.28 m |
3.32 m |
7.28 m x 3.32 m |
|
Main Level |
Family Room |
3.33 m |
4.71 m |
3.33 m x 4.71 m |
|
Main Level |
Laundry Room |
2.23 m |
2.01 m |
2.23 m x 2.01 m |
Utilities
|
Cable
|
Installed |
|
Electricity
|
Installed |
|
Sewer
|
Installed |
https://www.realtor.ca/real-estate/28517110/458-bristol-road-newmarket-bristol-london-bristol-london



































