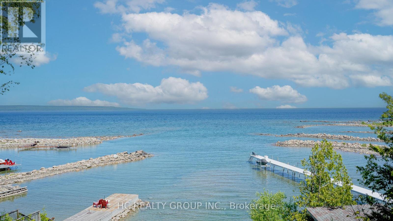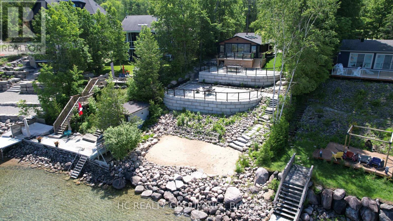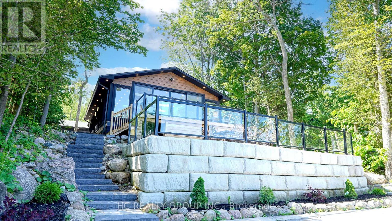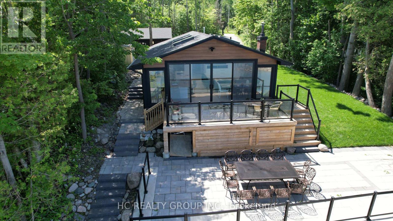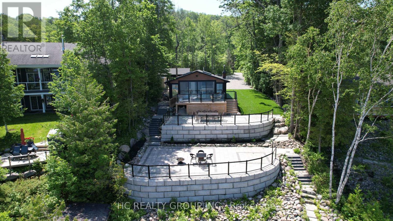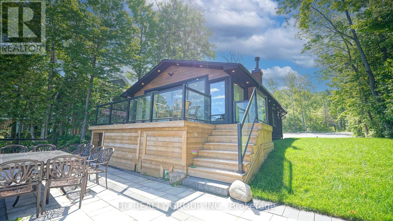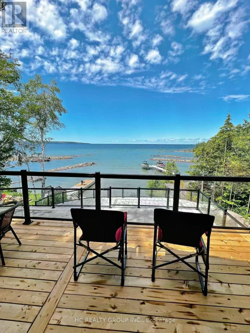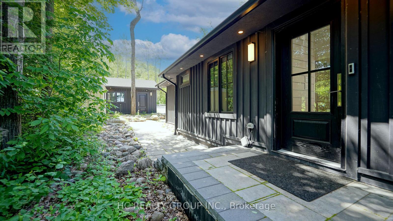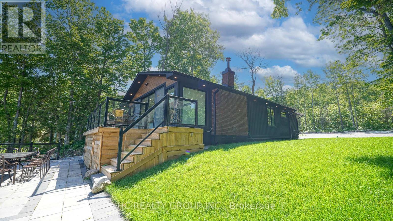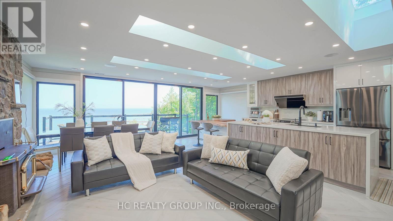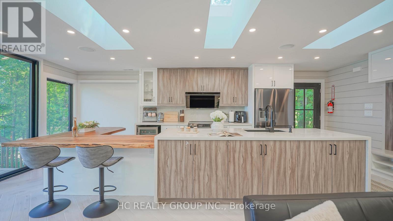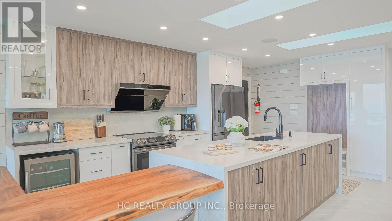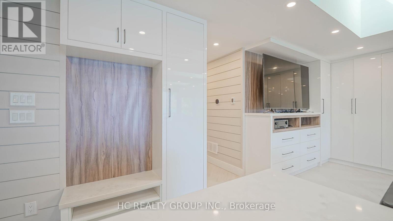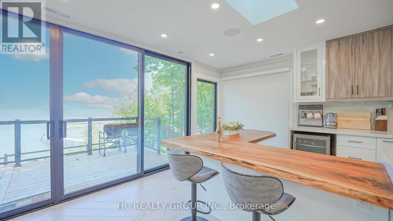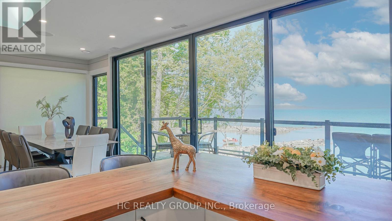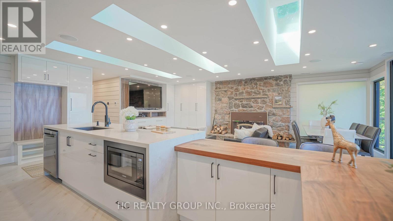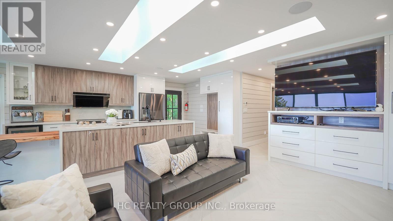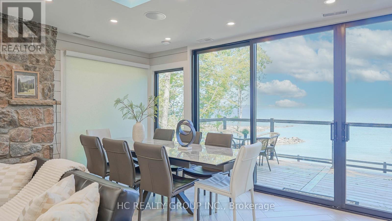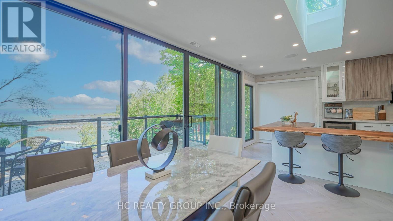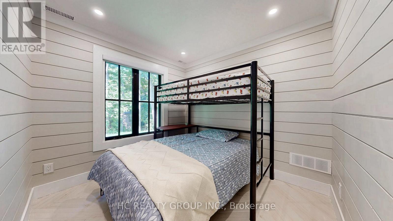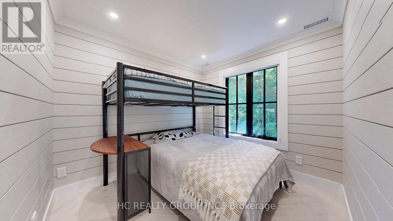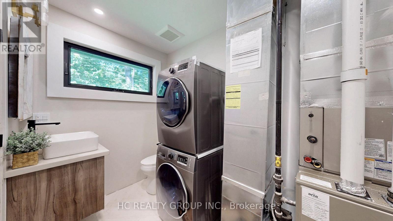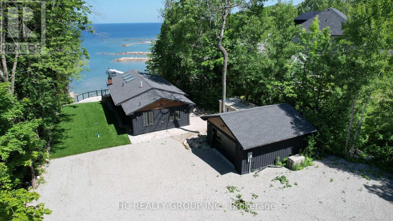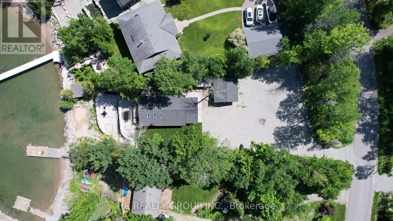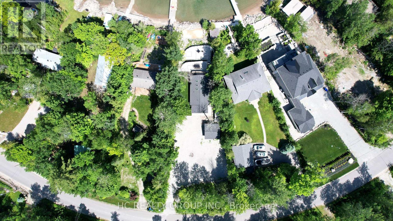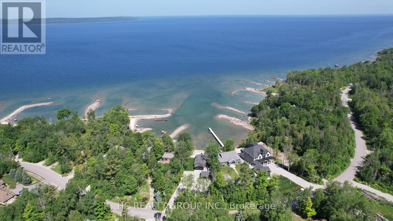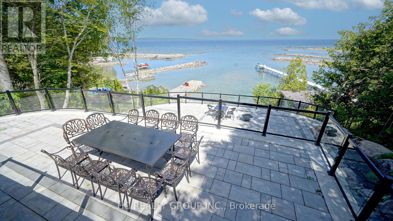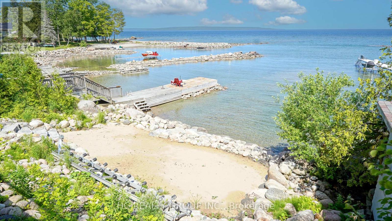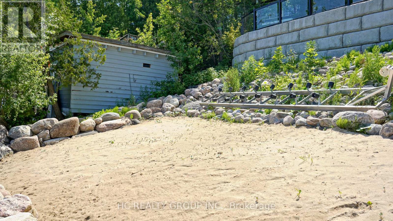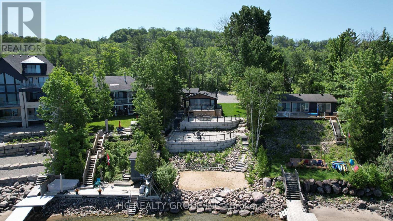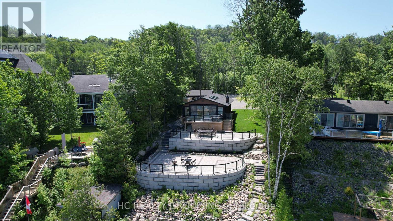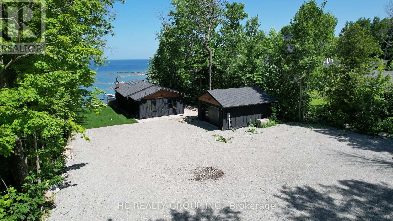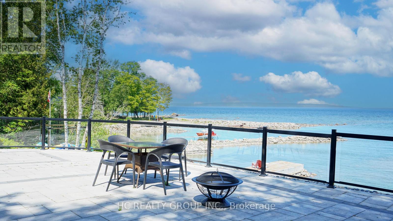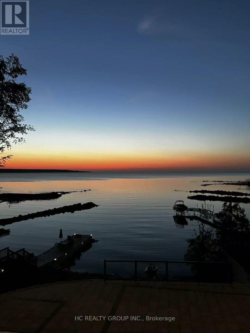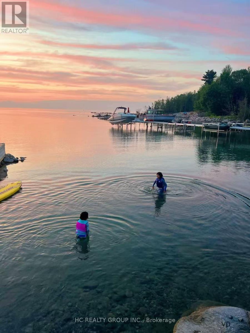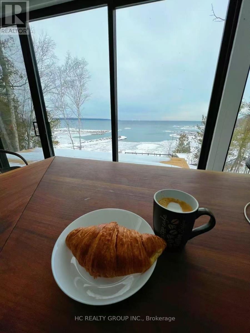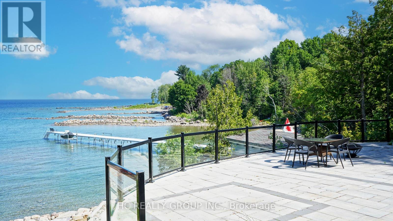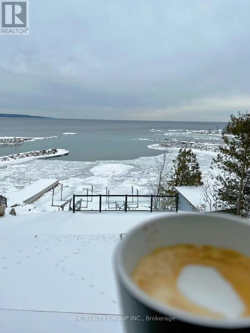4 Bedroom
2 Bathroom
1,100 - 1,500 ft2
Bungalow
Fireplace
Central Air Conditioning
Forced Air
Waterfront
$2,389,000
A scarce opportunity to own a crystal clear waterfront all-year-round property; the surroundings were all multi-million-dollar houses. This brand-new building, a cozy cottage, was just finished this summer (only the Foundation and original fireplace with a handmade stone wall were retained). Took 4 years to finish. Excellent build. Spray foam insulation covers the entire roof, a heated floor is installed throughout the house, and a modern kitchen features high-end quartz countertops and backsplash finishes. A handmade black walnut island overlooks the bay, and numerous built-in wall cabinets provide lots of storage space. Also features a built-in high-end sound system with wall-mounted speakers. The home comes with a generator and a separate 2-car garage storage space. Many parking spaces for your family and guests. Additionally, it allows you to build a future Bunkie house (a second guest house). The waterfront features an artificial sand area near the water, perfect for children to play in. There are too many features, so you won't want to miss this one, along with the View. Book the appointment today. Please note: Across the street, there is a vacant 90F x 150F ravine lot for sale, also belonging to the seller, Listed at $350,000. (id:53661)
Property Details
|
MLS® Number
|
S12251336 |
|
Property Type
|
Single Family |
|
Community Name
|
Rural Tiny |
|
Easement
|
Other, None |
|
Features
|
Wooded Area |
|
Parking Space Total
|
17 |
|
Structure
|
Shed |
|
View Type
|
Direct Water View, Unobstructed Water View |
|
Water Front Type
|
Waterfront |
Building
|
Bathroom Total
|
2 |
|
Bedrooms Above Ground
|
4 |
|
Bedrooms Total
|
4 |
|
Amenities
|
Fireplace(s) |
|
Appliances
|
Garage Door Opener Remote(s), Furniture |
|
Architectural Style
|
Bungalow |
|
Basement Type
|
Crawl Space |
|
Construction Style Attachment
|
Detached |
|
Cooling Type
|
Central Air Conditioning |
|
Exterior Finish
|
Stucco, Brick |
|
Fireplace Present
|
Yes |
|
Foundation Type
|
Block |
|
Half Bath Total
|
1 |
|
Heating Fuel
|
Natural Gas |
|
Heating Type
|
Forced Air |
|
Stories Total
|
1 |
|
Size Interior
|
1,100 - 1,500 Ft2 |
|
Type
|
House |
|
Utility Water
|
Drilled Well |
Parking
Land
|
Access Type
|
Public Road |
|
Acreage
|
No |
|
Sewer
|
Holding Tank |
|
Size Depth
|
237 Ft ,1 In |
|
Size Frontage
|
57 Ft ,8 In |
|
Size Irregular
|
57.7 X 237.1 Ft |
|
Size Total Text
|
57.7 X 237.1 Ft|under 1/2 Acre |
|
Surface Water
|
Lake/pond |
|
Zoning Description
|
Sr |
Rooms
| Level |
Type |
Length |
Width |
Dimensions |
|
Main Level |
Kitchen |
7.328 m |
3.5 m |
7.328 m x 3.5 m |
|
Main Level |
Living Room |
7.328 m |
3.5 m |
7.328 m x 3.5 m |
|
Main Level |
Primary Bedroom |
3.56 m |
2.86 m |
3.56 m x 2.86 m |
|
Main Level |
Bedroom |
2.78 m |
2.93 m |
2.78 m x 2.93 m |
|
Main Level |
Bedroom |
2.78 m |
2.93 m |
2.78 m x 2.93 m |
|
Main Level |
Bedroom |
3.56 m |
2.86 m |
3.56 m x 2.86 m |
Utilities
|
Cable
|
Installed |
|
Electricity
|
Installed |
https://www.realtor.ca/real-estate/28534243/456-silver-birch-drive-tiny-rural-tiny

