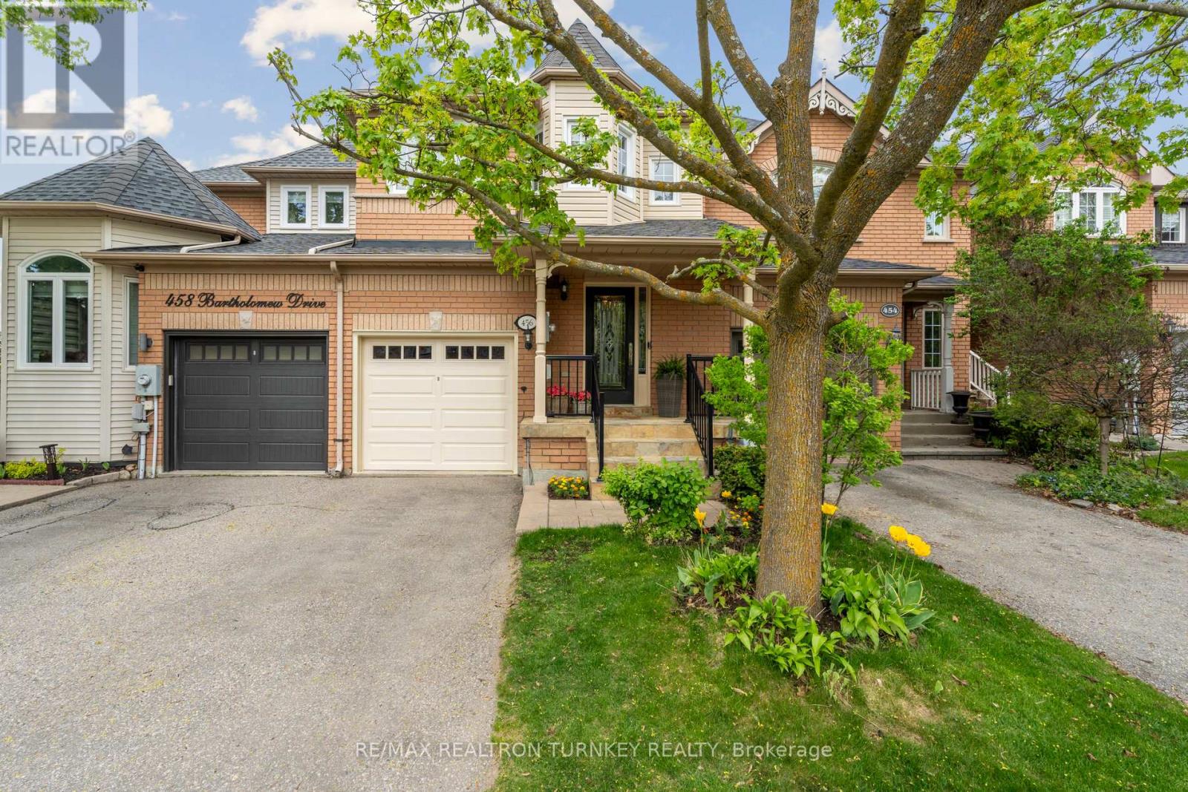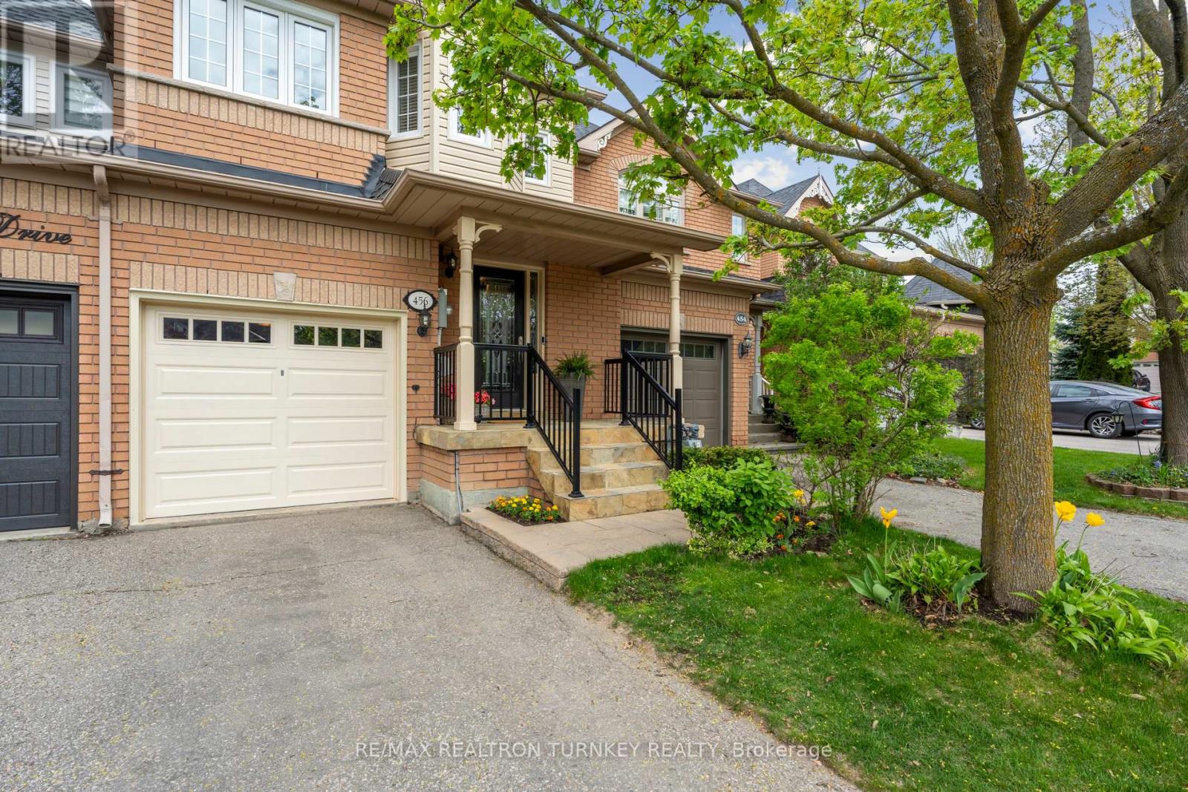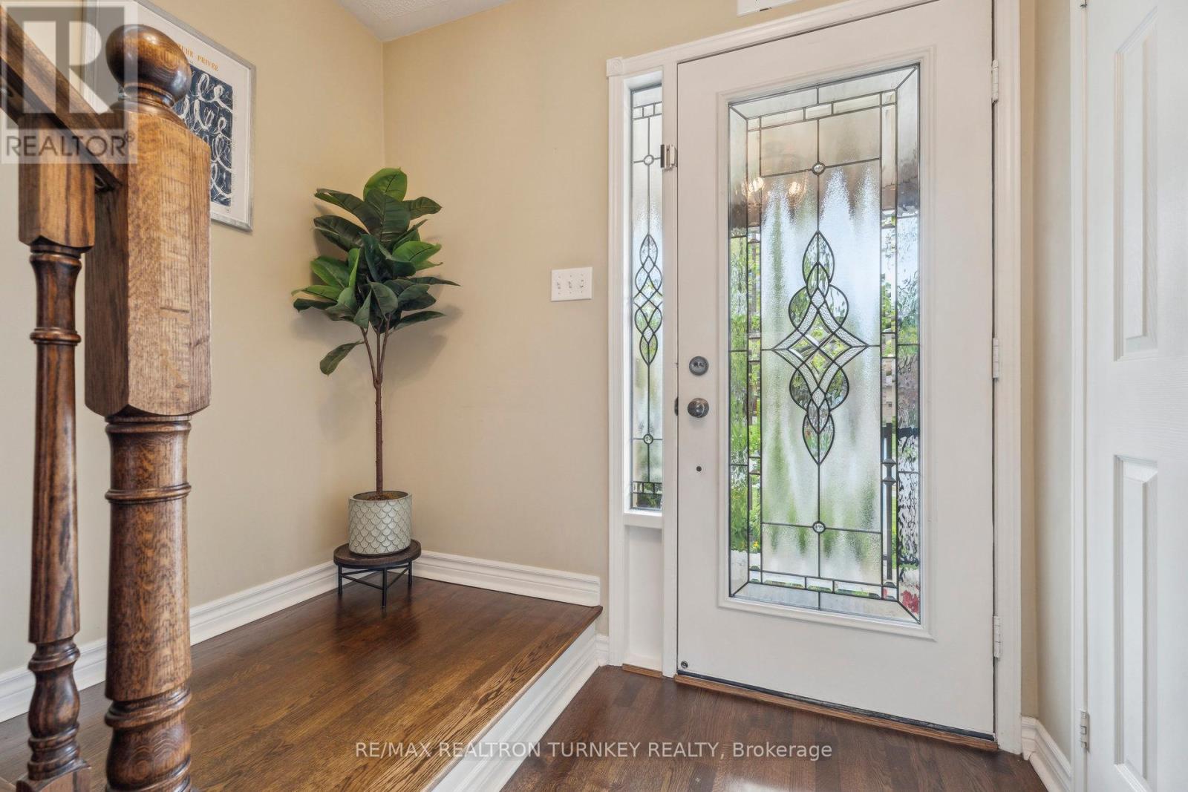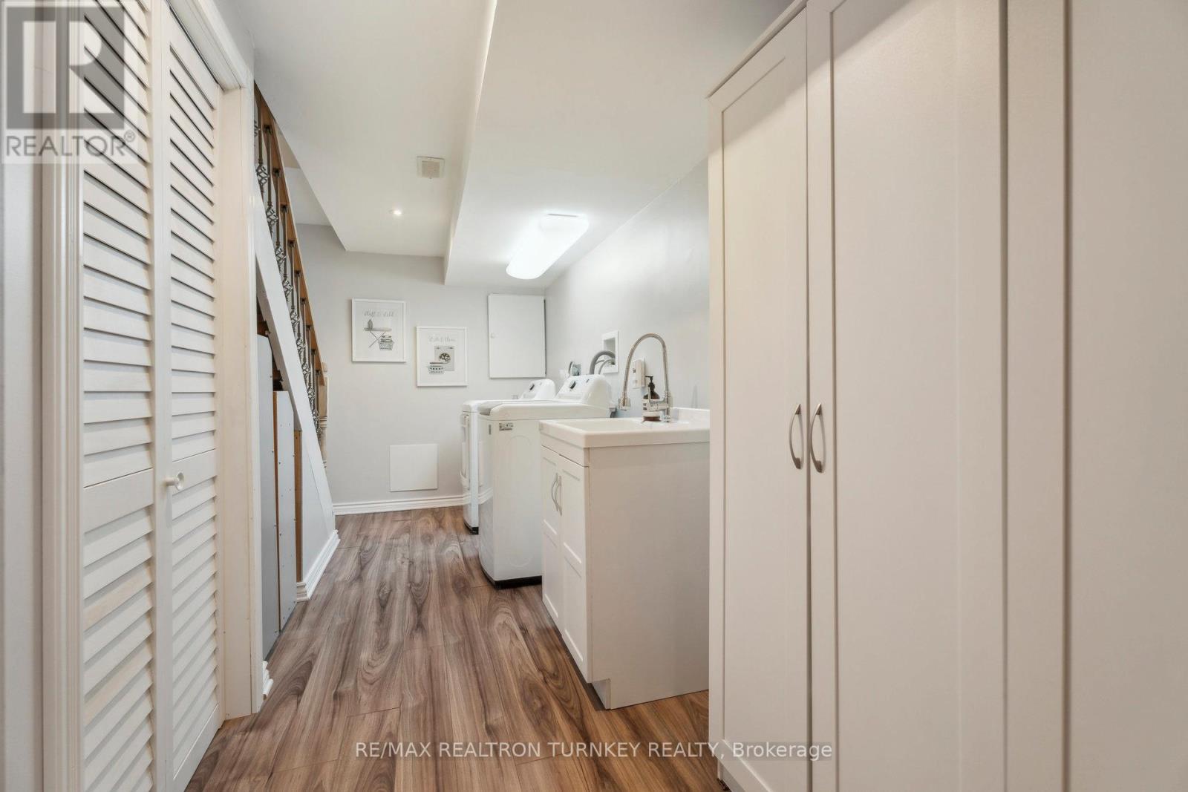3 Bedroom
3 Bathroom
1,100 - 1,500 ft2
Fireplace
Central Air Conditioning
Forced Air
$880,000
Welcome to this beautifully updated and meticulously maintained 3-bedroom, 3-bathroom townhome, complete with finished basement; Nestled on a private 20.34 x 117 Lot on a family-friendly crescent just steps to tranquil greenspace. With its exceptional curb appeal and stylish interior, this stunning home checks all the boxes! The Sunny Eat-in Kitchen, recently updated in 2022, features sleek quartz countertops, a modern backsplash, and a bright breakfast nook with a walkout to the patio and partially fenced backyard. The open-concept living and dining area boasts hardwood floors, a cozy gas fireplace, and plenty of space for entertaining. Upstairs, you'll find a spacious primary retreat with a 4-piece ensuite and a walk-in closet, along with two generously-sized bedrooms and a second 4-piece bathroom. The finished basement offers an ideal rec room and playroom, perfect for family gatherings and activities.Relax and enjoy your morning coffee or unwind after a long day on the peaceful covered front porch. Recent upgrades include hardwood floors, staircase and railing, imported ceramics, a stained glass window above the gas fireplace, fresh paint (2025), a new garage door (2023), central A/C (2019), HWT (Owned) 2013 (Roof 2023 back/2012 and Front Windows 2012. Conveniently located within walking distance to highly ranked Clearmeadow Public School, S.W. Mulock Secondary School, parks, trails, shops, and public transit. Just a short drive to Aurora GO Station, Ray Twinney Recreation Centre, and Upper Canada Mall. With easy access to Hwy 400 & 404, commuting is a breeze! Move-in Ready - Come and see it for yourself! (id:53661)
Open House
This property has open houses!
Starts at:
12:00 pm
Ends at:
2:00 pm
Property Details
|
MLS® Number
|
N12151401 |
|
Property Type
|
Single Family |
|
Community Name
|
Summerhill Estates |
|
Amenities Near By
|
Hospital, Park, Public Transit, Schools |
|
Community Features
|
Community Centre |
|
Features
|
Carpet Free |
|
Parking Space Total
|
3 |
|
Structure
|
Patio(s) |
Building
|
Bathroom Total
|
3 |
|
Bedrooms Above Ground
|
3 |
|
Bedrooms Total
|
3 |
|
Amenities
|
Fireplace(s) |
|
Appliances
|
Central Vacuum, Dryer, Water Heater, Humidifier, Hood Fan, Stove, Washer, Refrigerator |
|
Basement Development
|
Finished |
|
Basement Type
|
Full (finished) |
|
Construction Style Attachment
|
Attached |
|
Cooling Type
|
Central Air Conditioning |
|
Exterior Finish
|
Brick |
|
Fireplace Present
|
Yes |
|
Fireplace Total
|
1 |
|
Flooring Type
|
Hardwood, Laminate, Ceramic |
|
Foundation Type
|
Poured Concrete |
|
Half Bath Total
|
1 |
|
Heating Fuel
|
Natural Gas |
|
Heating Type
|
Forced Air |
|
Stories Total
|
2 |
|
Size Interior
|
1,100 - 1,500 Ft2 |
|
Type
|
Row / Townhouse |
|
Utility Water
|
Municipal Water |
Parking
Land
|
Acreage
|
No |
|
Land Amenities
|
Hospital, Park, Public Transit, Schools |
|
Sewer
|
Sanitary Sewer |
|
Size Depth
|
115 Ft ,3 In |
|
Size Frontage
|
20 Ft ,3 In |
|
Size Irregular
|
20.3 X 115.3 Ft |
|
Size Total Text
|
20.3 X 115.3 Ft |
|
Zoning Description
|
R4 - Residential Multiple Dwelling (townhome) Zone |
Rooms
| Level |
Type |
Length |
Width |
Dimensions |
|
Second Level |
Primary Bedroom |
4.37 m |
3.02 m |
4.37 m x 3.02 m |
|
Second Level |
Bedroom 2 |
3.66 m |
2.84 m |
3.66 m x 2.84 m |
|
Second Level |
Bedroom 3 |
3.66 m |
2.72 m |
3.66 m x 2.72 m |
|
Basement |
Utility Room |
4.42 m |
1.7 m |
4.42 m x 1.7 m |
|
Basement |
Recreational, Games Room |
5.61 m |
4.92 m |
5.61 m x 4.92 m |
|
Basement |
Playroom |
2.26 m |
2.24 m |
2.26 m x 2.24 m |
|
Main Level |
Foyer |
4.11 m |
1.22 m |
4.11 m x 1.22 m |
|
Main Level |
Kitchen |
3.2 m |
2.29 m |
3.2 m x 2.29 m |
|
Main Level |
Eating Area |
3.2 m |
2.36 m |
3.2 m x 2.36 m |
|
Main Level |
Living Room |
5.59 m |
2.9 m |
5.59 m x 2.9 m |
|
Main Level |
Dining Room |
2.84 m |
2.69 m |
2.84 m x 2.69 m |
https://www.realtor.ca/real-estate/28319097/456-bartholomew-drive-newmarket-summerhill-estates-summerhill-estates




















































