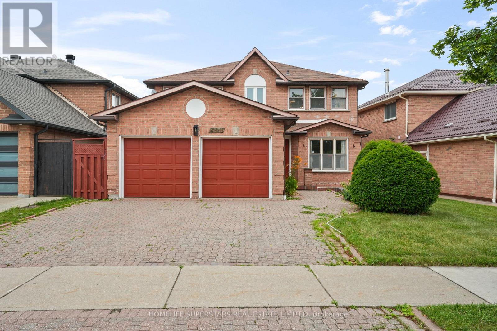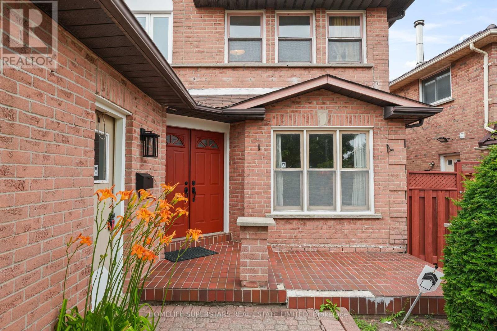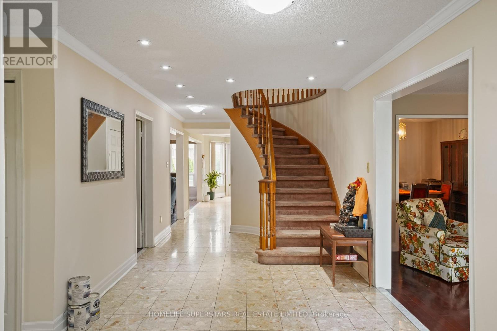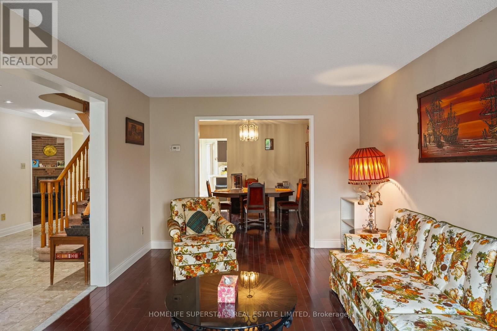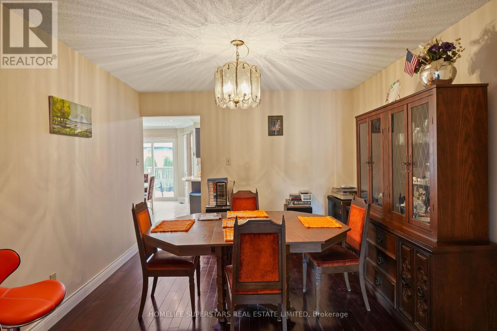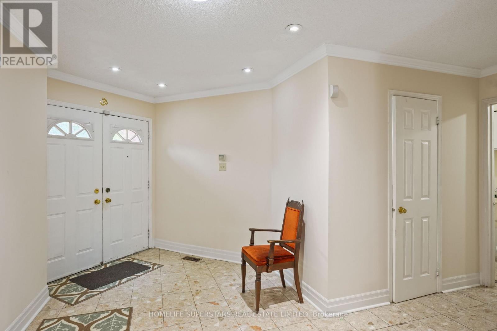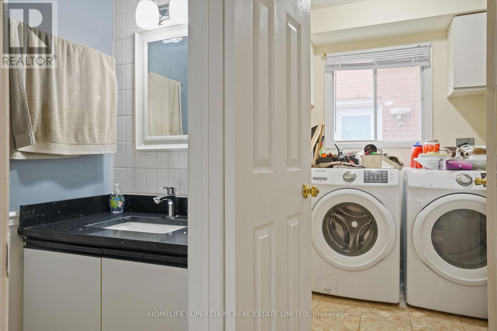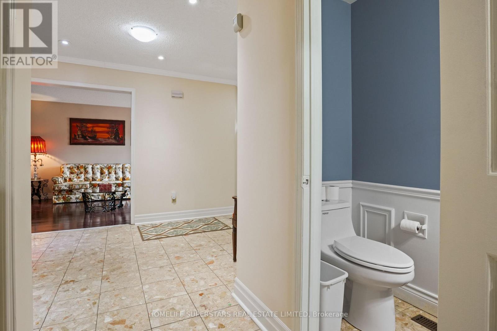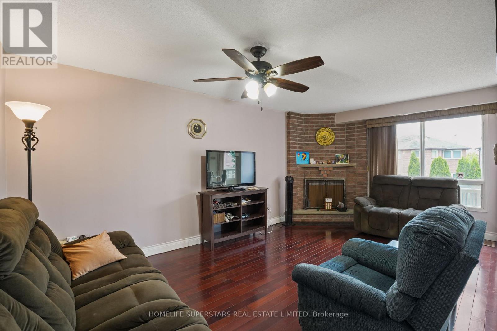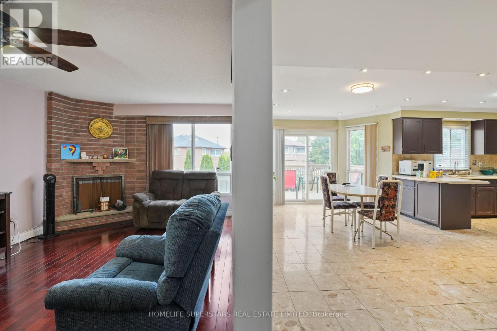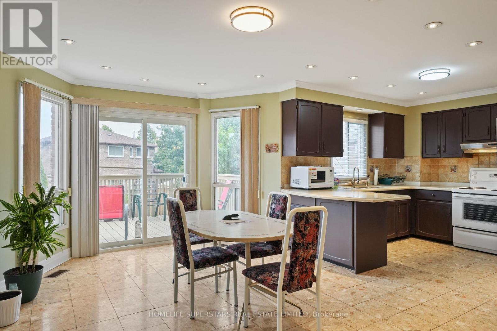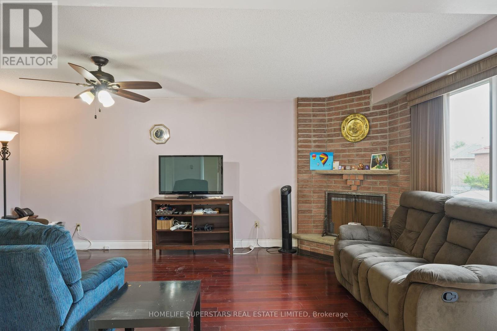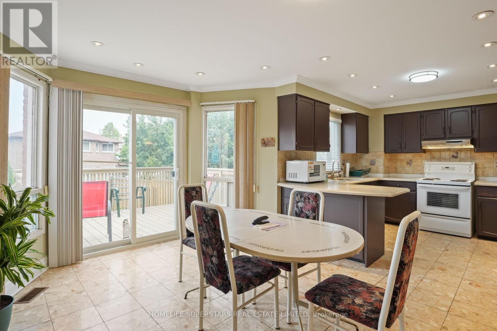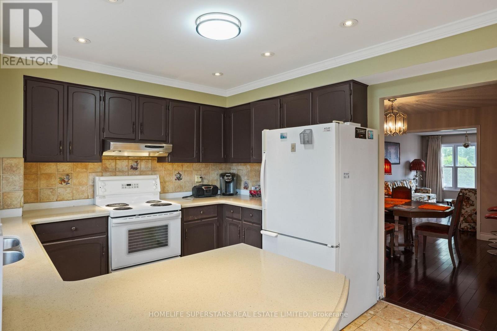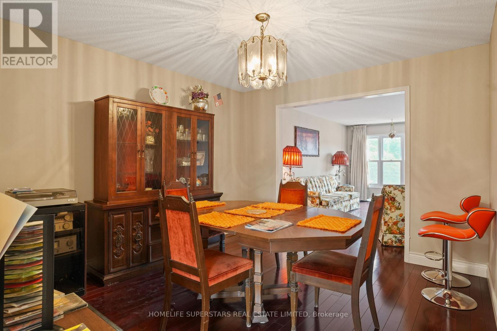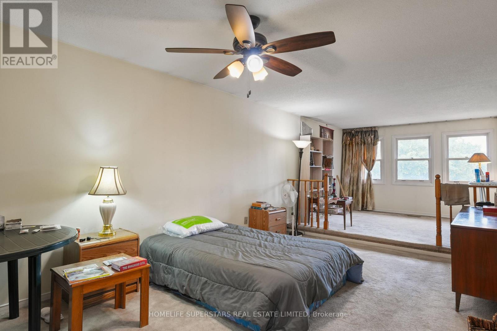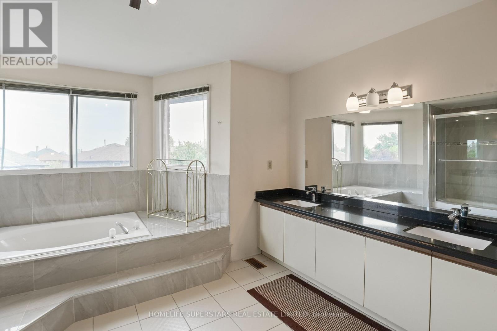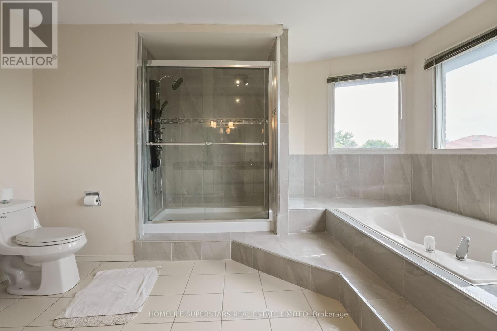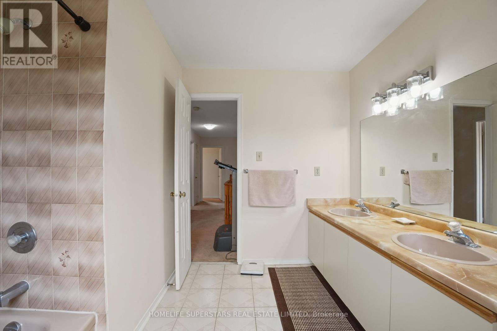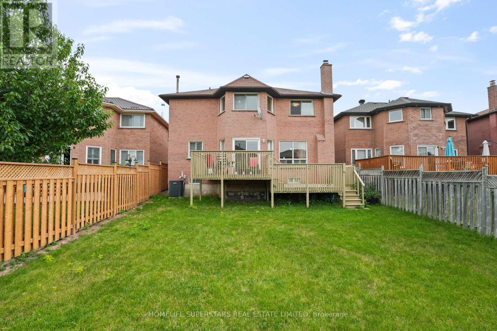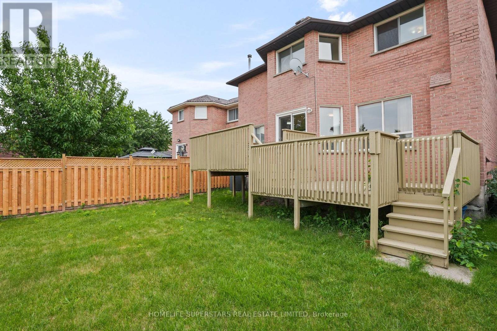3 Bedroom
3 Bathroom
2,500 - 3,000 ft2
Fireplace
Central Air Conditioning
Forced Air
$4,000 Monthly
Location! Location!! Location!!! This 4 Bedroom, 3 Bathroom Home Offers 2862 Sq. Ft. of Above Grade Living. Centrally Located Near Square One, Heartland, Mavis/Eglinton Plaza, Schools, Parks, Grocery Store, Public Transport And Major Highways. House Has Generous Size Bedrooms, A Functional Layout And Large Windows That Flood The Home With Natural Light. (id:53661)
Property Details
|
MLS® Number
|
W12438328 |
|
Property Type
|
Single Family |
|
Neigbourhood
|
Hurontario |
|
Community Name
|
Hurontario |
|
Equipment Type
|
Water Heater |
|
Parking Space Total
|
3 |
|
Rental Equipment Type
|
Water Heater |
Building
|
Bathroom Total
|
3 |
|
Bedrooms Above Ground
|
3 |
|
Bedrooms Total
|
3 |
|
Amenities
|
Fireplace(s) |
|
Appliances
|
Dishwasher, Dryer, Stove, Washer, Window Coverings, Refrigerator |
|
Construction Style Attachment
|
Detached |
|
Cooling Type
|
Central Air Conditioning |
|
Exterior Finish
|
Brick |
|
Fireplace Present
|
Yes |
|
Fireplace Total
|
1 |
|
Flooring Type
|
Hardwood, Tile |
|
Foundation Type
|
Concrete |
|
Half Bath Total
|
1 |
|
Heating Fuel
|
Natural Gas |
|
Heating Type
|
Forced Air |
|
Stories Total
|
2 |
|
Size Interior
|
2,500 - 3,000 Ft2 |
|
Type
|
House |
|
Utility Water
|
Municipal Water |
Parking
Land
|
Acreage
|
No |
|
Sewer
|
Sanitary Sewer |
|
Size Depth
|
132 Ft ,2 In |
|
Size Frontage
|
49 Ft ,3 In |
|
Size Irregular
|
49.3 X 132.2 Ft |
|
Size Total Text
|
49.3 X 132.2 Ft |
Rooms
| Level |
Type |
Length |
Width |
Dimensions |
|
Second Level |
Primary Bedroom |
9.37 m |
3.4 m |
9.37 m x 3.4 m |
|
Second Level |
Bedroom 2 |
4.11 m |
3.4 m |
4.11 m x 3.4 m |
|
Second Level |
Bedroom 3 |
3.34 m |
3.39 m |
3.34 m x 3.39 m |
|
Second Level |
Bedroom 4 |
3.52 m |
4.36 m |
3.52 m x 4.36 m |
|
Main Level |
Living Room |
5.3 m |
3.35 m |
5.3 m x 3.35 m |
|
Main Level |
Dining Room |
3.75 m |
3.35 m |
3.75 m x 3.35 m |
|
Main Level |
Kitchen |
3.33 m |
3.74 m |
3.33 m x 3.74 m |
|
Main Level |
Eating Area |
5.26 m |
3.31 m |
5.26 m x 3.31 m |
|
Main Level |
Family Room |
5.64 m |
3.34 m |
5.64 m x 3.34 m |
|
Main Level |
Office |
3.18 m |
3.33 m |
3.18 m x 3.33 m |
https://www.realtor.ca/real-estate/28937300/4551-guildwood-upper-level-way-mississauga-hurontario-hurontario

