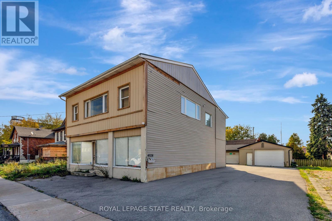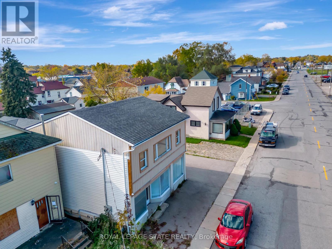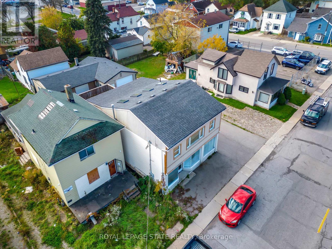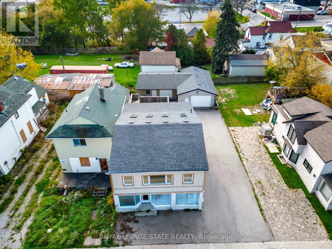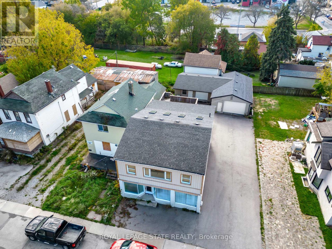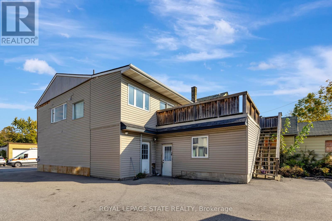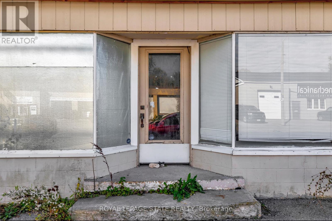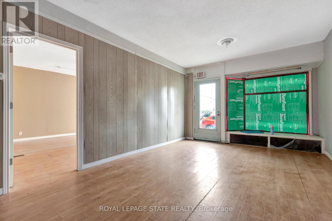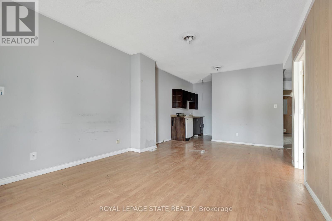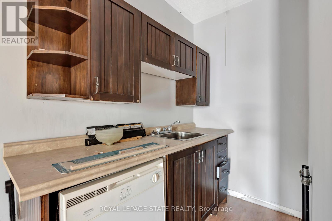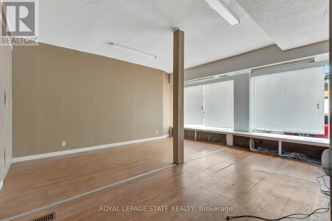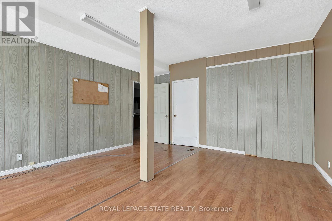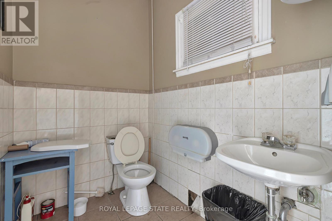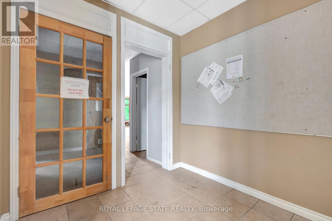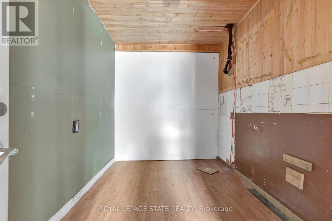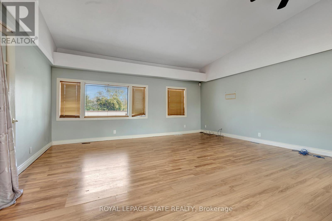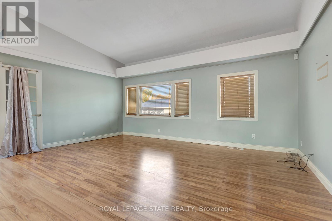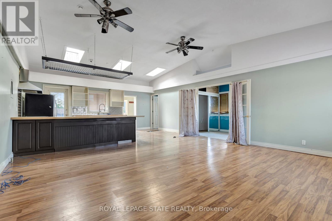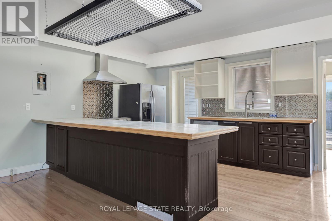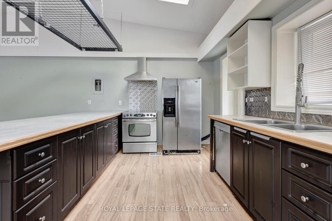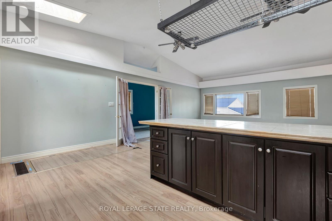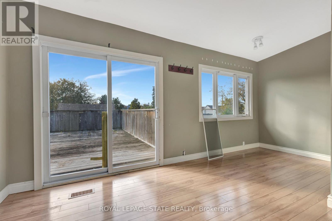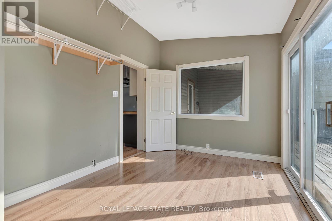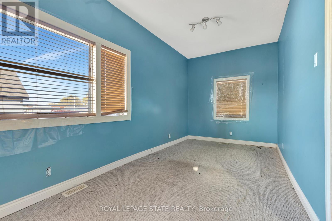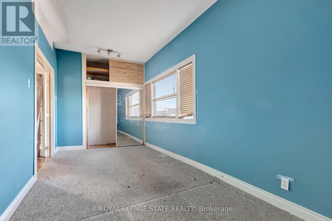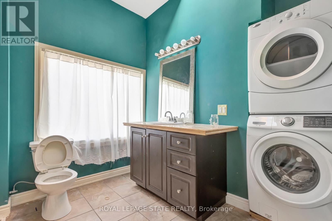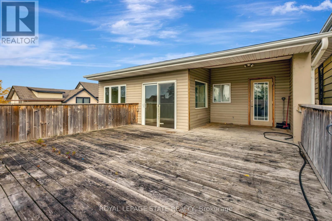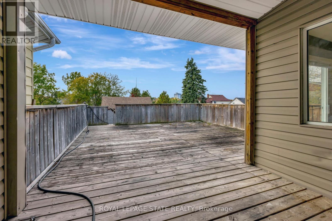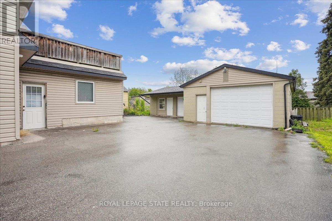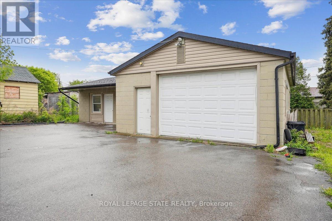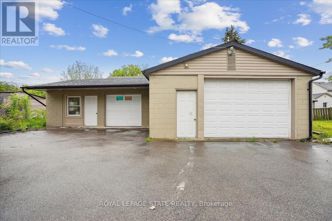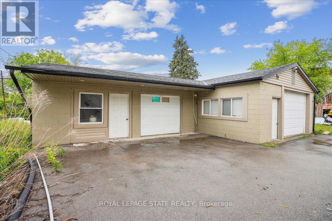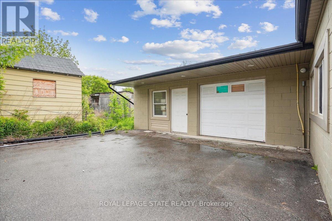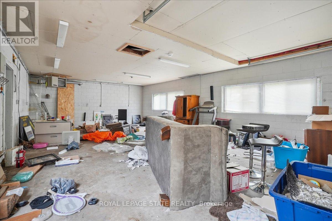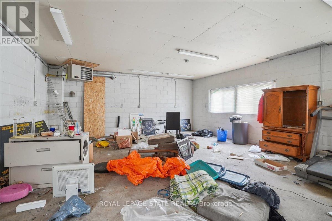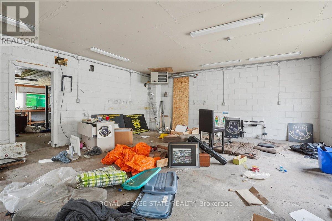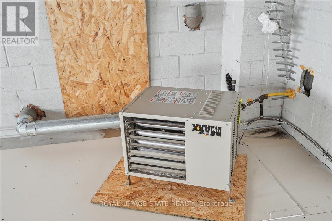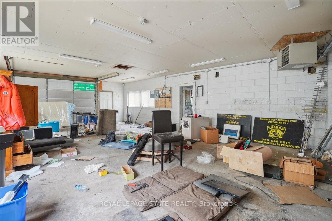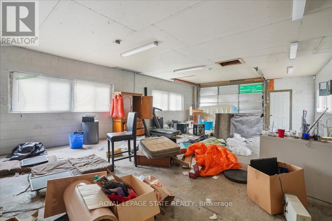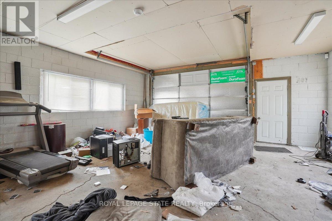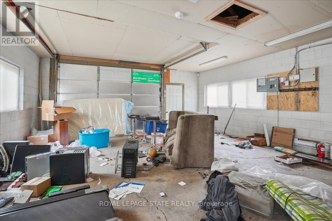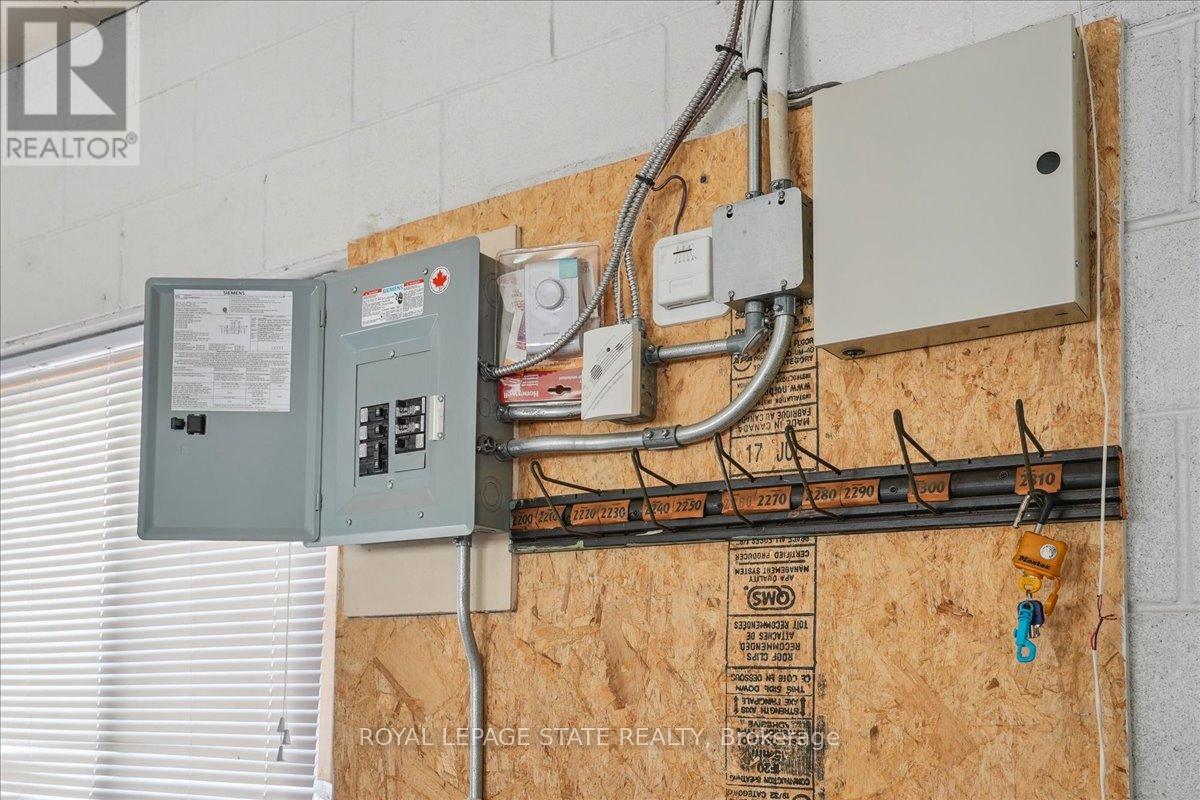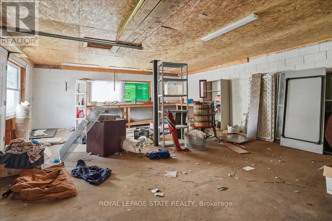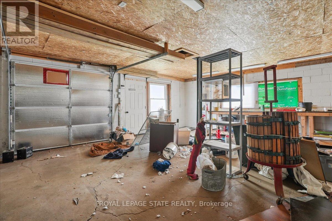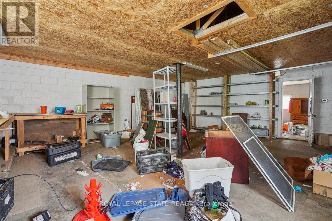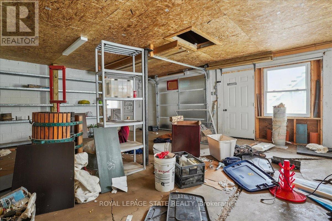3 Bedroom
3 Bathroom
2,000 - 2,500 ft2
Central Air Conditioning
Forced Air
$649,900
Attention investors! Seller willing to provide VTB for a low money down option to purchase! This multi-unit property is a blank canvas for your creativity to use as you need. CB zone allows for many uses and perfectly located in the Vacation Rental unit boundaries within Niagara Falls! Front unit can be used as commercial, with residential bachelor unit in rear and large 2-bedroom unit on second storey complete with skylights, in suite laundry and beautiful open concept living space. Oversized garage/workshop in the rear provides endless opportunities for additional dwelling units or rent out as it is for additional income. 300m to Niagara GO and VIA rail transit, minutes to the USA border, Clifton hill tourist area and casino. Opportunity awaits in this amazing property! (id:53661)
Property Details
|
MLS® Number
|
X12165919 |
|
Property Type
|
Multi-family |
|
Community Name
|
210 - Downtown |
|
Parking Space Total
|
11 |
Building
|
Bathroom Total
|
3 |
|
Bedrooms Above Ground
|
3 |
|
Bedrooms Total
|
3 |
|
Appliances
|
Dishwasher, Dryer, Stove, Washer, Refrigerator |
|
Basement Development
|
Unfinished |
|
Basement Type
|
Partial (unfinished) |
|
Cooling Type
|
Central Air Conditioning |
|
Exterior Finish
|
Vinyl Siding |
|
Foundation Type
|
Stone |
|
Half Bath Total
|
1 |
|
Heating Fuel
|
Natural Gas |
|
Heating Type
|
Forced Air |
|
Stories Total
|
2 |
|
Size Interior
|
2,000 - 2,500 Ft2 |
|
Type
|
Other |
|
Utility Water
|
Municipal Water |
Parking
Land
|
Acreage
|
No |
|
Sewer
|
Sanitary Sewer |
|
Size Depth
|
100 Ft |
|
Size Frontage
|
50 Ft |
|
Size Irregular
|
50 X 100 Ft |
|
Size Total Text
|
50 X 100 Ft|under 1/2 Acre |
|
Zoning Description
|
Cb |
Rooms
| Level |
Type |
Length |
Width |
Dimensions |
|
Second Level |
Bathroom |
2.29 m |
3.1 m |
2.29 m x 3.1 m |
|
Second Level |
Primary Bedroom |
2.29 m |
5.44 m |
2.29 m x 5.44 m |
|
Second Level |
Bedroom |
4.72 m |
2.77 m |
4.72 m x 2.77 m |
|
Second Level |
Dining Room |
2.44 m |
4.85 m |
2.44 m x 4.85 m |
|
Second Level |
Den |
2.49 m |
3.35 m |
2.49 m x 3.35 m |
|
Second Level |
Kitchen |
5.61 m |
3.48 m |
5.61 m x 3.48 m |
|
Second Level |
Family Room |
3.17 m |
4.85 m |
3.17 m x 4.85 m |
|
Main Level |
Bathroom |
1.8 m |
1.42 m |
1.8 m x 1.42 m |
|
Main Level |
Kitchen |
1.24 m |
2.34 m |
1.24 m x 2.34 m |
|
Main Level |
Living Room |
3.35 m |
6.81 m |
3.35 m x 6.81 m |
|
Main Level |
Primary Bedroom |
4.52 m |
4.88 m |
4.52 m x 4.88 m |
|
Main Level |
Living Room |
5.49 m |
5.49 m |
5.49 m x 5.49 m |
|
Main Level |
Bathroom |
3.17 m |
2.77 m |
3.17 m x 2.77 m |
https://www.realtor.ca/real-estate/28351072/4528-bridge-street-niagara-falls-downtown-210-downtown

