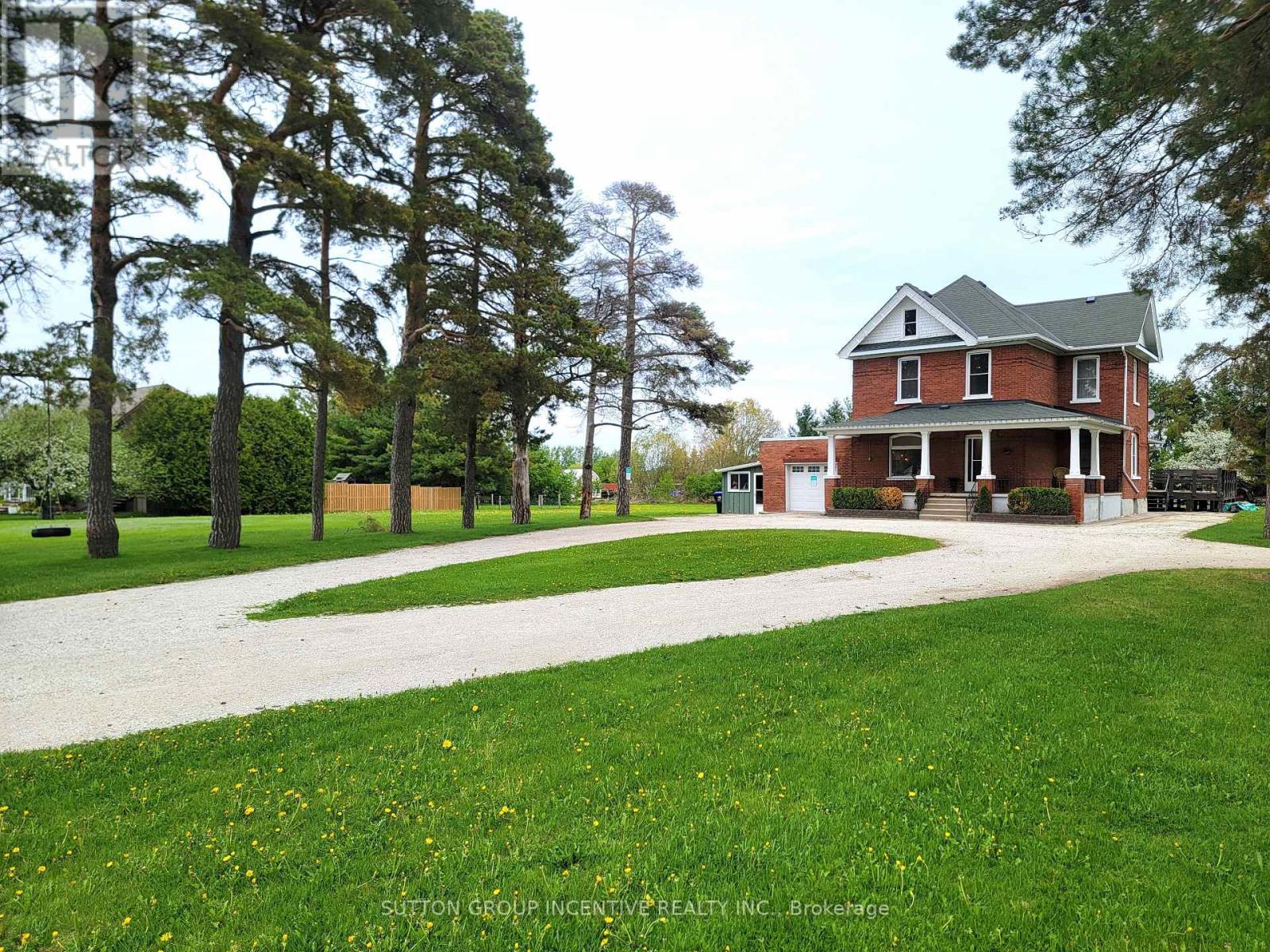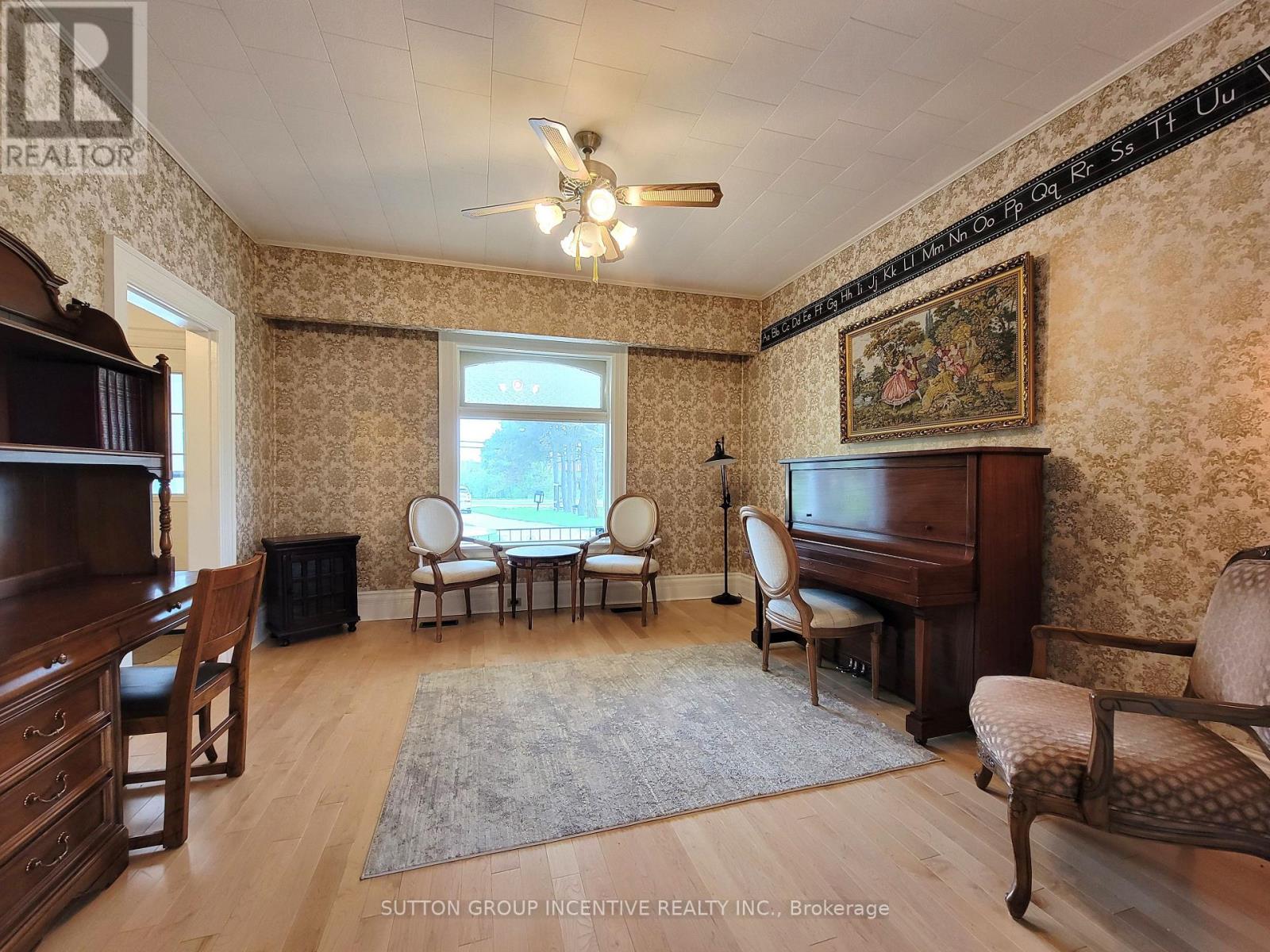4 Bedroom
1 Bathroom
2,000 - 2,500 ft2
Fireplace
Central Air Conditioning
Forced Air
Acreage
Landscaped
$3,300 Monthly
Discover the perfect blend of country living and convenience with this charming Victorian home for rent in Collingwood. 4 spacious bedrooms, hardwood flooring through out, fully renovated, cozy eat-in kitchen, 4pc bathroom, upper level laundry, two staircases adding to historic charm, Sits on picturesque 2 acre lot, with plenty of outdoor space, fire pit, gardens to enjoy this summer. Experience Collingwood's country life without sacrificing proximity to everything the area has to offer. Only 3 mins to downtown Collingwood, 10 mins to village of Blue Mountain, 20 mins to Wasaga Beach. Utilities are not included but shared with tenants in suite at back of home. This rental home is truly a hidden gem! (id:53661)
Property Details
|
MLS® Number
|
S12164462 |
|
Property Type
|
Single Family |
|
Community Name
|
Rural Clearview |
|
Amenities Near By
|
Park, Ski Area |
|
Community Features
|
School Bus |
|
Features
|
Wooded Area, Irregular Lot Size, Open Space, Flat Site, Dry, In Suite Laundry, Sump Pump |
|
Parking Space Total
|
6 |
|
Structure
|
Porch |
|
View Type
|
View, Mountain View |
Building
|
Bathroom Total
|
1 |
|
Bedrooms Above Ground
|
4 |
|
Bedrooms Total
|
4 |
|
Age
|
100+ Years |
|
Amenities
|
Fireplace(s) |
|
Appliances
|
Water Heater, Water Treatment, Dishwasher, Dryer, Furniture, Stove, Washer, Refrigerator |
|
Basement Development
|
Finished |
|
Basement Features
|
Separate Entrance, Walk Out |
|
Basement Type
|
N/a (finished) |
|
Construction Style Attachment
|
Detached |
|
Cooling Type
|
Central Air Conditioning |
|
Exterior Finish
|
Brick |
|
Fireplace Present
|
Yes |
|
Fireplace Total
|
1 |
|
Foundation Type
|
Stone |
|
Heating Fuel
|
Natural Gas |
|
Heating Type
|
Forced Air |
|
Stories Total
|
2 |
|
Size Interior
|
2,000 - 2,500 Ft2 |
|
Type
|
House |
|
Utility Water
|
Drilled Well |
Parking
Land
|
Acreage
|
Yes |
|
Land Amenities
|
Park, Ski Area |
|
Landscape Features
|
Landscaped |
|
Sewer
|
Septic System |
|
Size Frontage
|
249 Ft |
|
Size Irregular
|
249 Ft |
|
Size Total Text
|
249 Ft|2 - 4.99 Acres |
Rooms
| Level |
Type |
Length |
Width |
Dimensions |
|
Second Level |
Primary Bedroom |
3.94 m |
3.78 m |
3.94 m x 3.78 m |
|
Second Level |
Bedroom 2 |
3.35 m |
4.35 m |
3.35 m x 4.35 m |
|
Second Level |
Bedroom 3 |
3.91 m |
3.73 m |
3.91 m x 3.73 m |
|
Second Level |
Bedroom 4 |
2.06 m |
2 m |
2.06 m x 2 m |
|
Second Level |
Bathroom |
|
|
Measurements not available |
|
Main Level |
Living Room |
3.96 m |
4.06 m |
3.96 m x 4.06 m |
|
Main Level |
Den |
3.91 m |
4.27 m |
3.91 m x 4.27 m |
|
Main Level |
Dining Room |
4.47 m |
4.32 m |
4.47 m x 4.32 m |
|
Main Level |
Kitchen |
5.64 m |
3.38 m |
5.64 m x 3.38 m |
Utilities
|
Cable
|
Available |
|
Electricity
|
Available |
https://www.realtor.ca/real-estate/28347964/4505-county-rd-124-road-clearview-rural-clearview










































