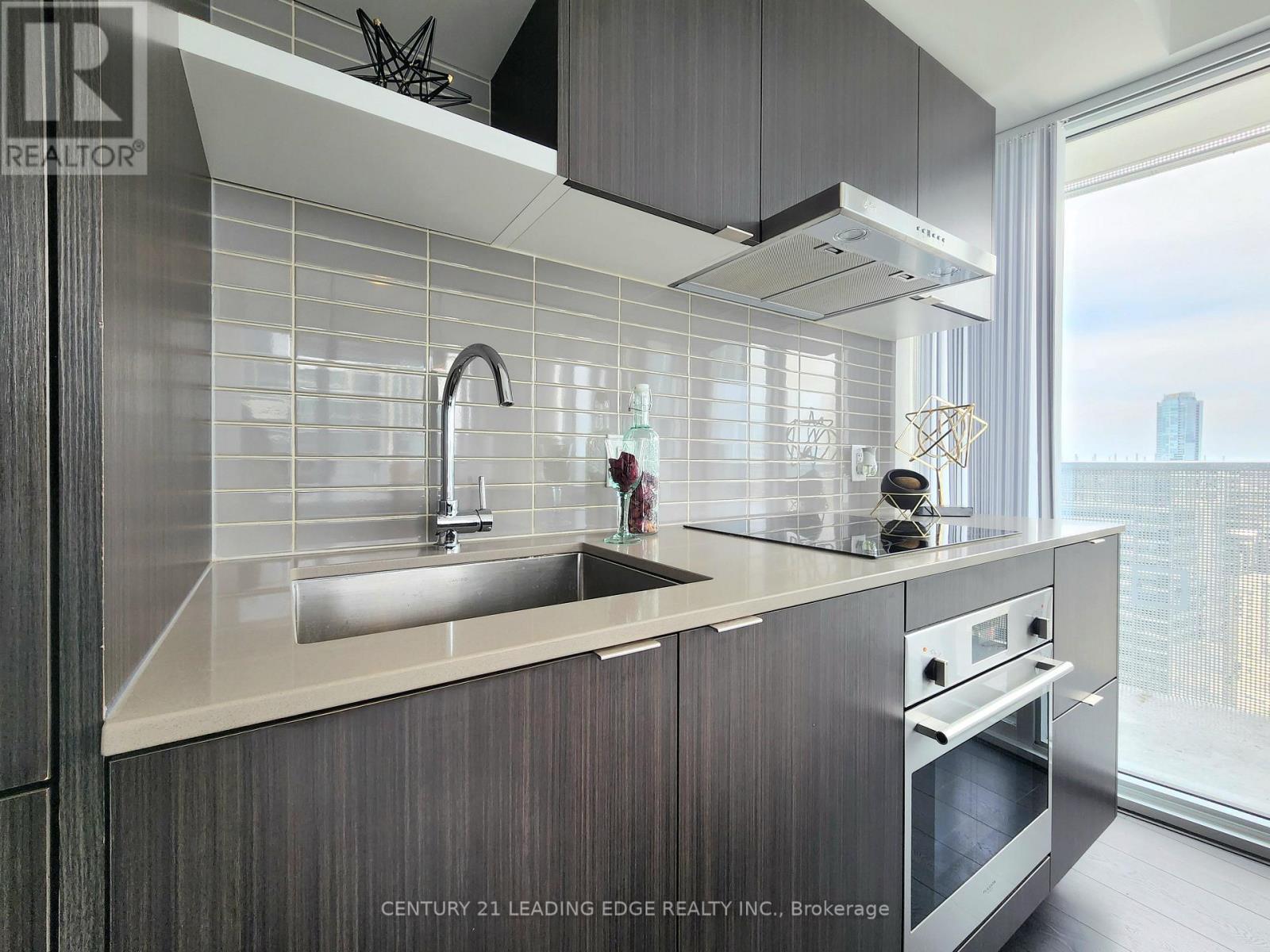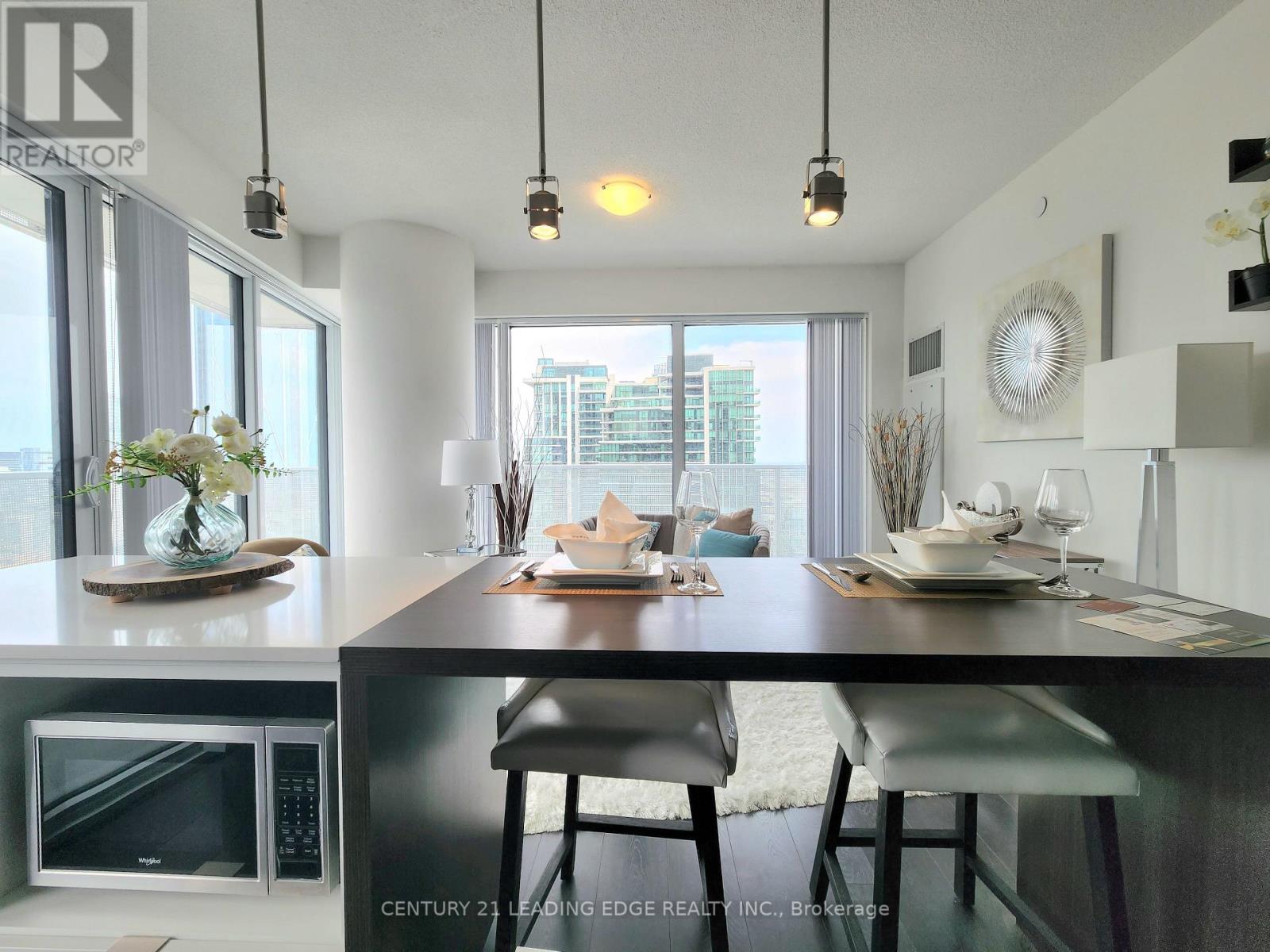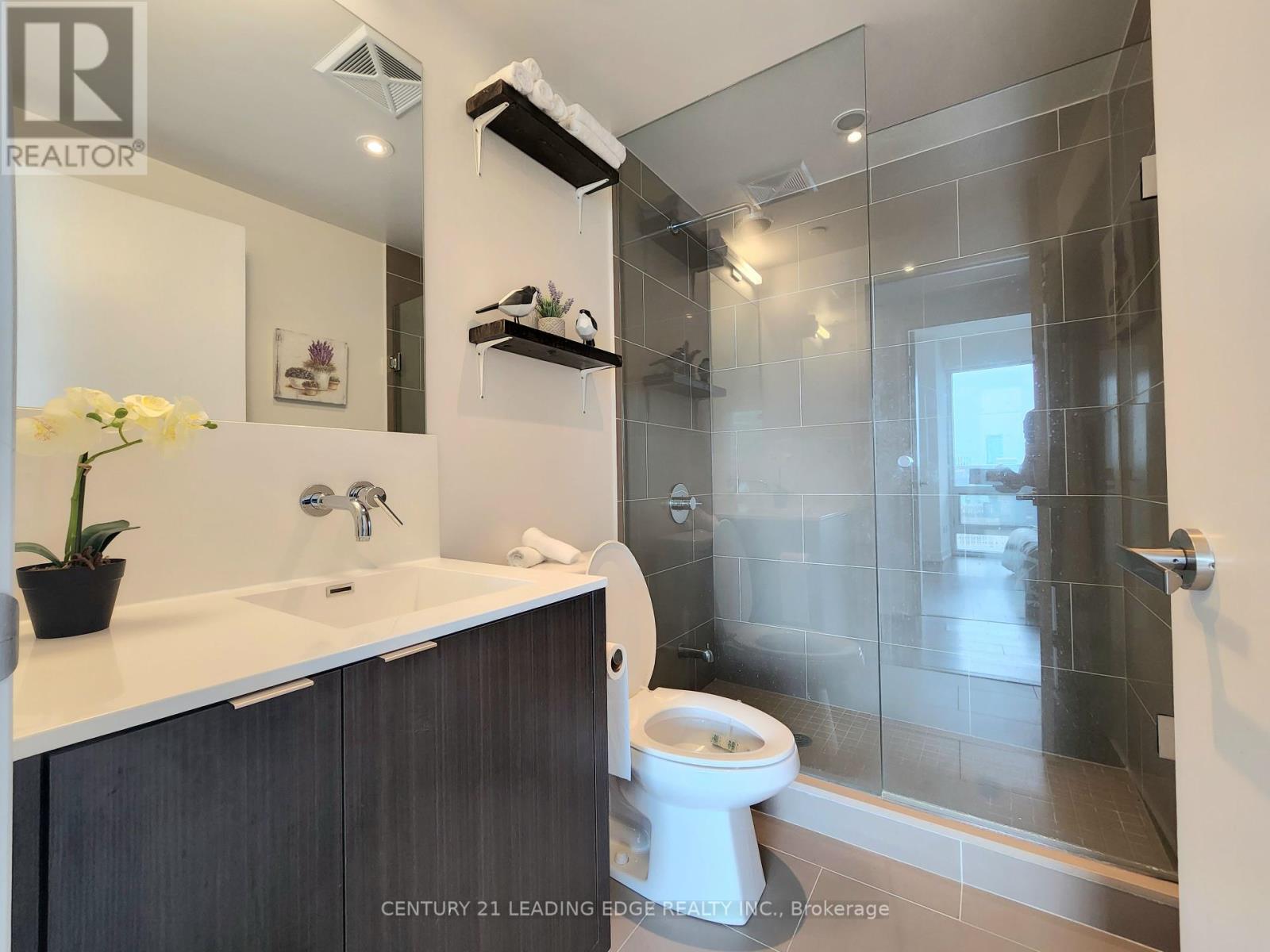2 Bedroom
2 Bathroom
700 - 799 ft2
Indoor Pool
Central Air Conditioning
Forced Air
Waterfront
$3,300 Monthly
Luxurious And Prestigious The Harbour Plaza Residences By Menkes. 739 Sqft Split 2 Bedroom 2 Full Baths Layout, High Floor, Huge Wrap Around Terrace With Spectacular Lake View! Modern Finishing; Integrated Appliances, Center Island, Quartz Countertops, Laminate Flooring Throughout. 9' Ceiling, Floor To Ceiling Windows. Connected To The Path, Ttc Subway, Scotiabank Arena, Mins Walk To Restaurants, Cn Tower, Rogers Centre, Entertainment/Financial District, Etc. (id:53661)
Property Details
|
MLS® Number
|
C12170457 |
|
Property Type
|
Single Family |
|
Community Name
|
Waterfront Communities C1 |
|
Amenities Near By
|
Hospital, Park, Public Transit |
|
Community Features
|
Pets Not Allowed |
|
Features
|
Balcony |
|
Pool Type
|
Indoor Pool |
|
View Type
|
View |
|
Water Front Type
|
Waterfront |
Building
|
Bathroom Total
|
2 |
|
Bedrooms Above Ground
|
2 |
|
Bedrooms Total
|
2 |
|
Age
|
0 To 5 Years |
|
Amenities
|
Security/concierge, Exercise Centre, Party Room |
|
Appliances
|
Blinds, Dishwasher, Dryer, Microwave, Stove, Washer, Refrigerator |
|
Cooling Type
|
Central Air Conditioning |
|
Exterior Finish
|
Concrete |
|
Flooring Type
|
Laminate |
|
Heating Fuel
|
Natural Gas |
|
Heating Type
|
Forced Air |
|
Size Interior
|
700 - 799 Ft2 |
|
Type
|
Apartment |
Parking
Land
|
Acreage
|
No |
|
Land Amenities
|
Hospital, Park, Public Transit |
|
Surface Water
|
Lake/pond |
Rooms
| Level |
Type |
Length |
Width |
Dimensions |
|
Ground Level |
Living Room |
4.95 m |
3.94 m |
4.95 m x 3.94 m |
|
Ground Level |
Dining Room |
4.95 m |
3.94 m |
4.95 m x 3.94 m |
|
Ground Level |
Kitchen |
|
|
Measurements not available |
|
Ground Level |
Primary Bedroom |
3.23 m |
2.67 m |
3.23 m x 2.67 m |
|
Ground Level |
Bedroom 2 |
3.1 m |
2.84 m |
3.1 m x 2.84 m |
https://www.realtor.ca/real-estate/28360266/4504-88-harbour-street-toronto-waterfront-communities-waterfront-communities-c1






















