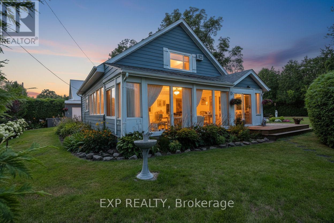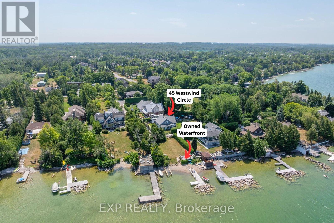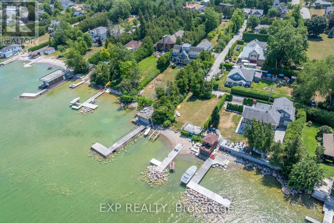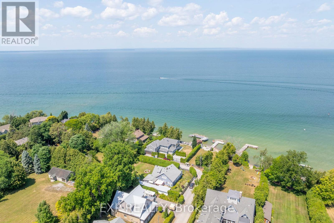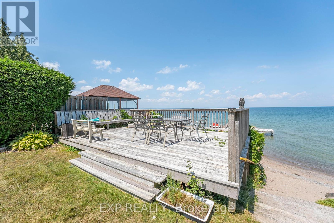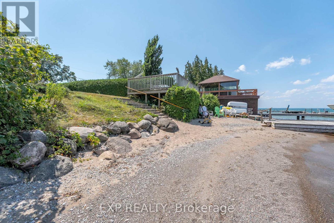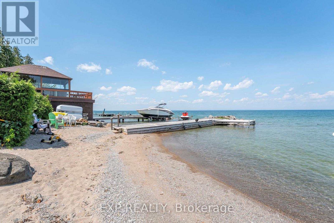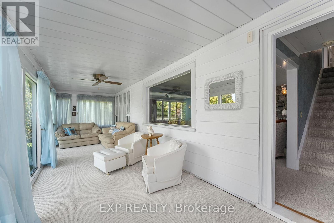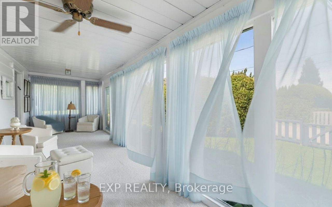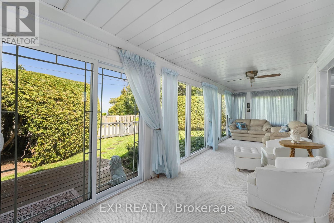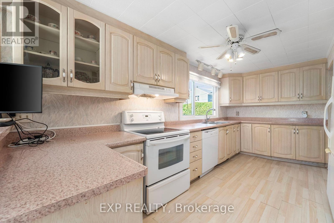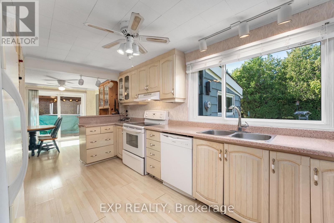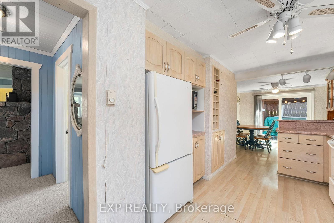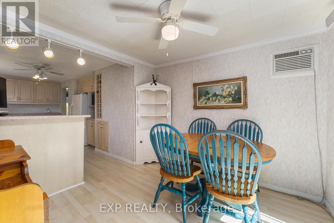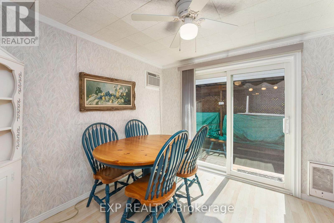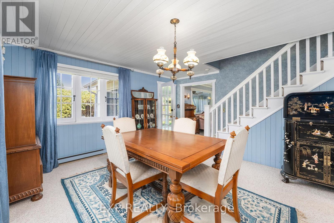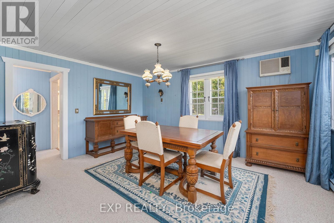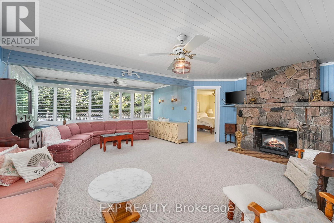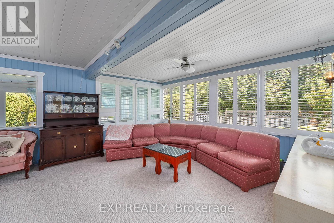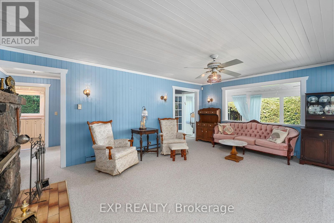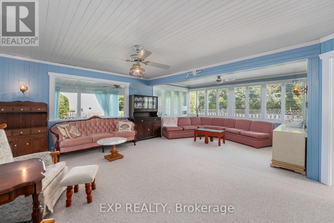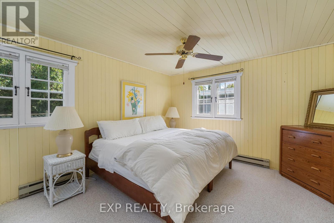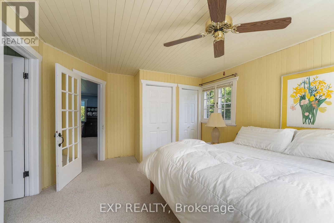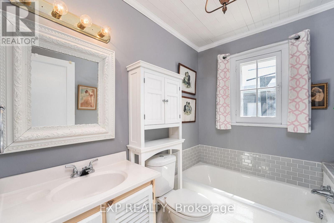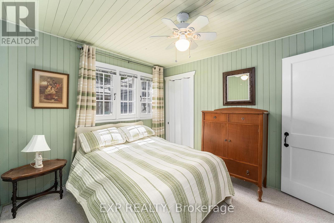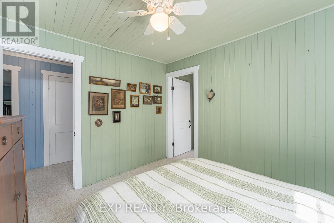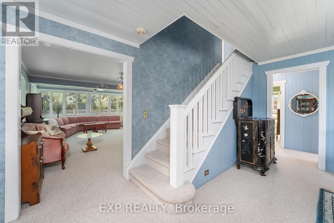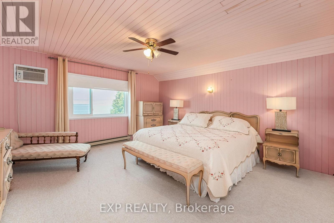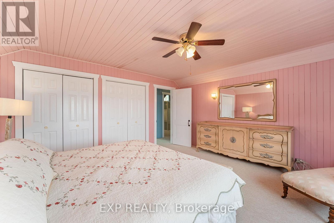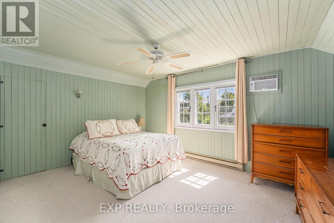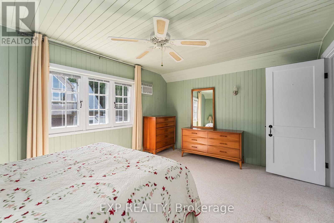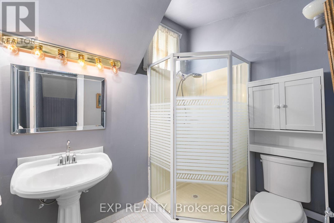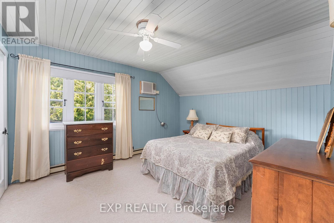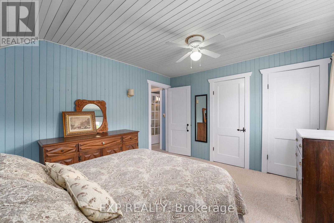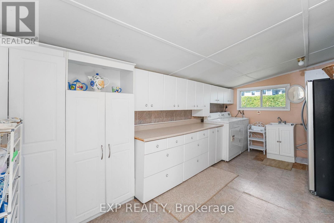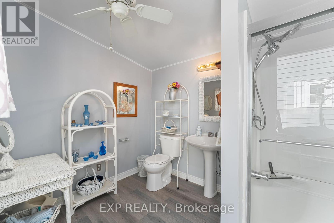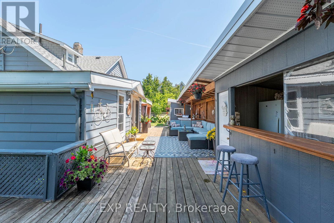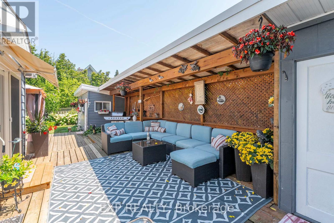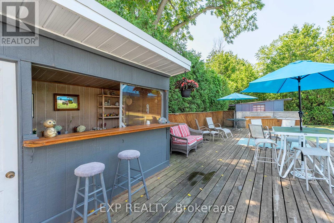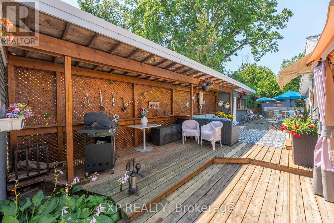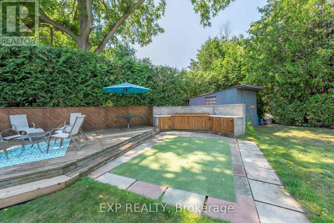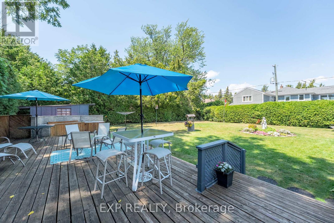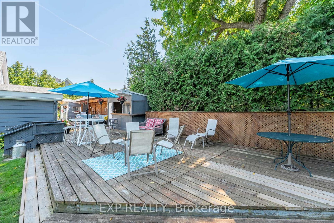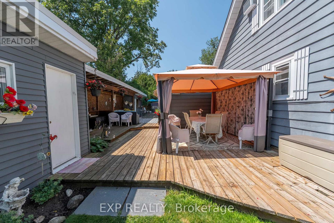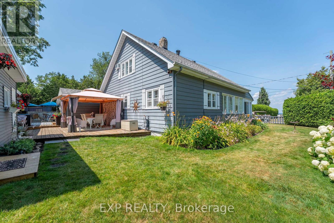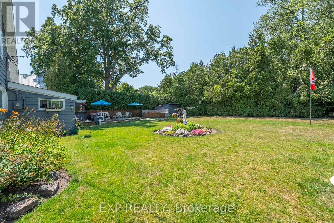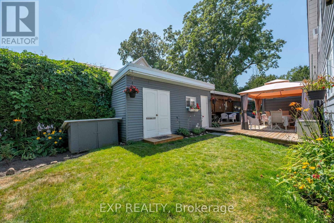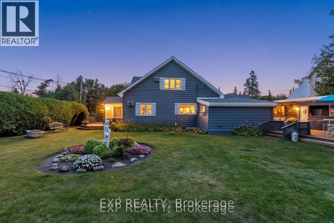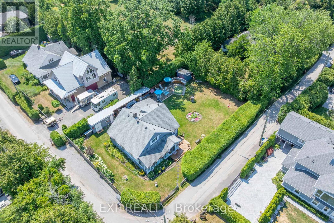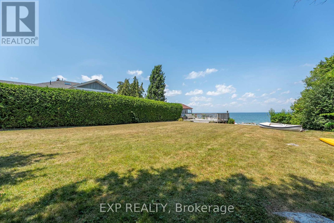5 Bedroom
3 Bathroom
2,000 - 2,500 ft2
Fireplace
Window Air Conditioner
Baseboard Heaters
Waterfront
Landscaped
$1,299,000
For More Than Fifty Years, This Cottage At 45 Westwind Circle Has Been The Backdrop For Summers Filled With Laughter, Late-Night Stories, And Memories Woven Into Family History. Now, It's Ready For Its Next Chapter. Tucked Away On One Of The Areas Most Sought-After Streets, It Sits On A Sprawling Private Lot Framed By Hedges And Perennial Gardens, Offering Space To Gather And Room To Grow. With Shared Ownership Of 42 Westwind Circle An Incredible Waterfront Lot Featuring A Sandy Beach, Grassy Open Space, Elevated Deck, Permanent Dock, And Panoramic Lake Views , You'll Enjoy All The Magic Of Lake Simcoe Summers. Inside, The Sun-Soaked Great Room Glows With Natural Light And Opens To The Water, Joined By A Formal Dining Space, An Enclosed Sunroom With Unbeatable Views, And A Kitchen With Breakfast Nook And Walkout To The Deck. The Thoughtful Layout Is Designed For Entertaining And Welcoming Friends And Family, With A Main-Floor Primary Bedroom, A Second Bedroom For Those Who Prefer Single-Level Living, And A Full Bath. Upstairs Offers Three More Bedrooms, Including A Second Primary Overlooking The Lake, Plus Another Full Bath, Ensuring Space For Family And Guests Alike. A Separate Mudroom And Laundry Area Add Practicality, While Outside, The Expansive Deck, Gazebo, And Outdoor Bar Set The Stage For Late-Night Stargazing, Backyard Barbecues, And Countless Summer Parties. Its A Place With History, Character, And Room For The Next Family To Create Their Own Story. (id:53661)
Property Details
|
MLS® Number
|
N12379834 |
|
Property Type
|
Single Family |
|
Community Name
|
Historic Lakeshore Communities |
|
Amenities Near By
|
Beach, Marina, Public Transit |
|
Easement
|
Unknown |
|
Equipment Type
|
Water Heater |
|
Features
|
Irregular Lot Size, Flat Site |
|
Parking Space Total
|
3 |
|
Rental Equipment Type
|
Water Heater |
|
Structure
|
Deck, Shed, Dock |
|
View Type
|
View, Lake View, Direct Water View |
|
Water Front Type
|
Waterfront |
Building
|
Bathroom Total
|
3 |
|
Bedrooms Above Ground
|
5 |
|
Bedrooms Total
|
5 |
|
Amenities
|
Fireplace(s) |
|
Appliances
|
Water Heater |
|
Basement Type
|
Crawl Space |
|
Construction Style Attachment
|
Detached |
|
Construction Style Other
|
Seasonal |
|
Cooling Type
|
Window Air Conditioner |
|
Exterior Finish
|
Aluminum Siding |
|
Fireplace Present
|
Yes |
|
Fireplace Total
|
1 |
|
Flooring Type
|
Carpeted, Laminate |
|
Foundation Type
|
Block |
|
Heating Fuel
|
Electric |
|
Heating Type
|
Baseboard Heaters |
|
Stories Total
|
2 |
|
Size Interior
|
2,000 - 2,500 Ft2 |
|
Type
|
House |
|
Utility Water
|
Municipal Water |
Parking
Land
|
Access Type
|
Year-round Access, Private Docking |
|
Acreage
|
No |
|
Land Amenities
|
Beach, Marina, Public Transit |
|
Landscape Features
|
Landscaped |
|
Sewer
|
Sanitary Sewer |
|
Size Depth
|
57 Ft |
|
Size Frontage
|
130 Ft ,7 In |
|
Size Irregular
|
130.6 X 57 Ft |
|
Size Total Text
|
130.6 X 57 Ft|under 1/2 Acre |
|
Surface Water
|
Lake/pond |
|
Zoning Description
|
R1 |
Rooms
| Level |
Type |
Length |
Width |
Dimensions |
|
Second Level |
Bedroom 5 |
4.71 m |
4.6 m |
4.71 m x 4.6 m |
|
Second Level |
Bedroom 3 |
4.04 m |
3.49 m |
4.04 m x 3.49 m |
|
Second Level |
Bedroom 4 |
4.56 m |
3.45 m |
4.56 m x 3.45 m |
|
Main Level |
Laundry Room |
5.19 m |
2.98 m |
5.19 m x 2.98 m |
|
Main Level |
Kitchen |
4.99 m |
2.25 m |
4.99 m x 2.25 m |
|
Main Level |
Eating Area |
2.98 m |
2.85 m |
2.98 m x 2.85 m |
|
Main Level |
Primary Bedroom |
4.74 m |
3.67 m |
4.74 m x 3.67 m |
|
Main Level |
Bedroom 2 |
3.31 m |
2.98 m |
3.31 m x 2.98 m |
|
Main Level |
Dining Room |
4.63 m |
3.72 m |
4.63 m x 3.72 m |
|
Main Level |
Great Room |
6.88 m |
5.74 m |
6.88 m x 5.74 m |
|
Main Level |
Sunroom |
9 m |
2.52 m |
9 m x 2.52 m |
Utilities
|
Cable
|
Available |
|
Electricity
|
Installed |
|
Natural Gas Available
|
Available |
|
Sewer
|
Installed |
https://www.realtor.ca/real-estate/28811796/45-westwind-circle-georgina-historic-lakeshore-communities-historic-lakeshore-communities

