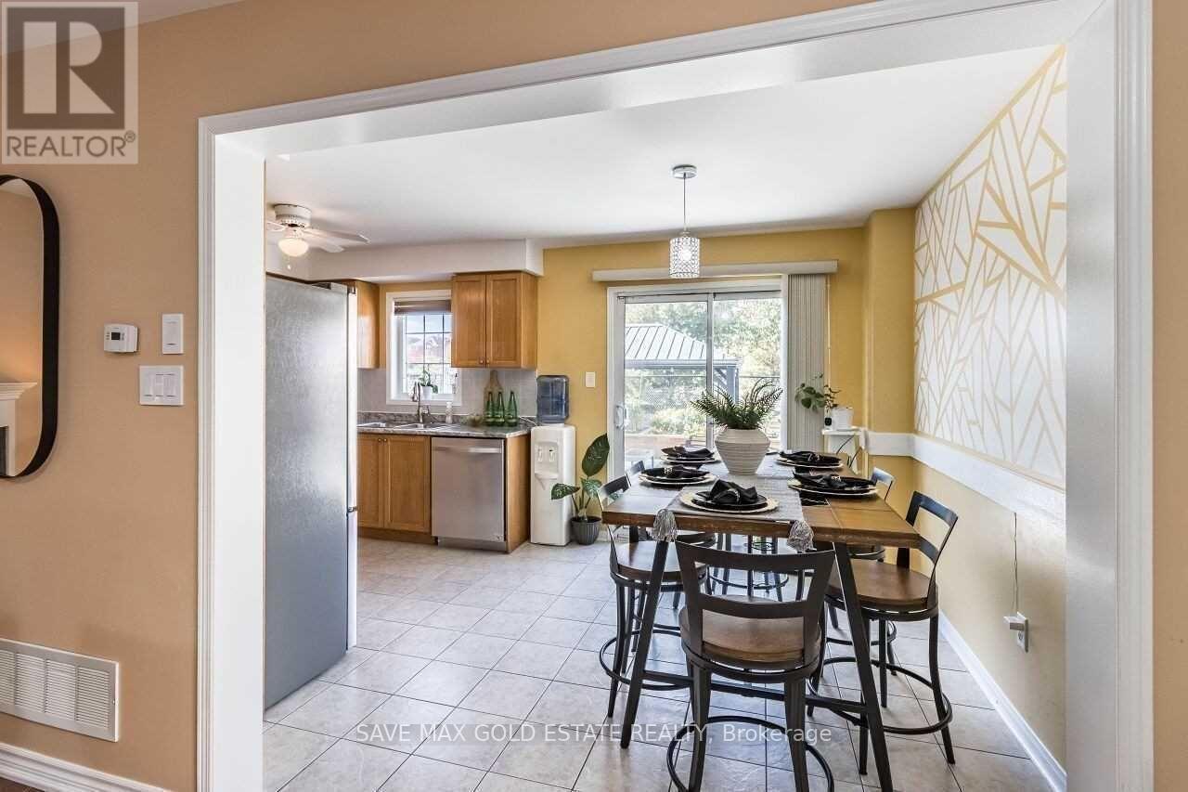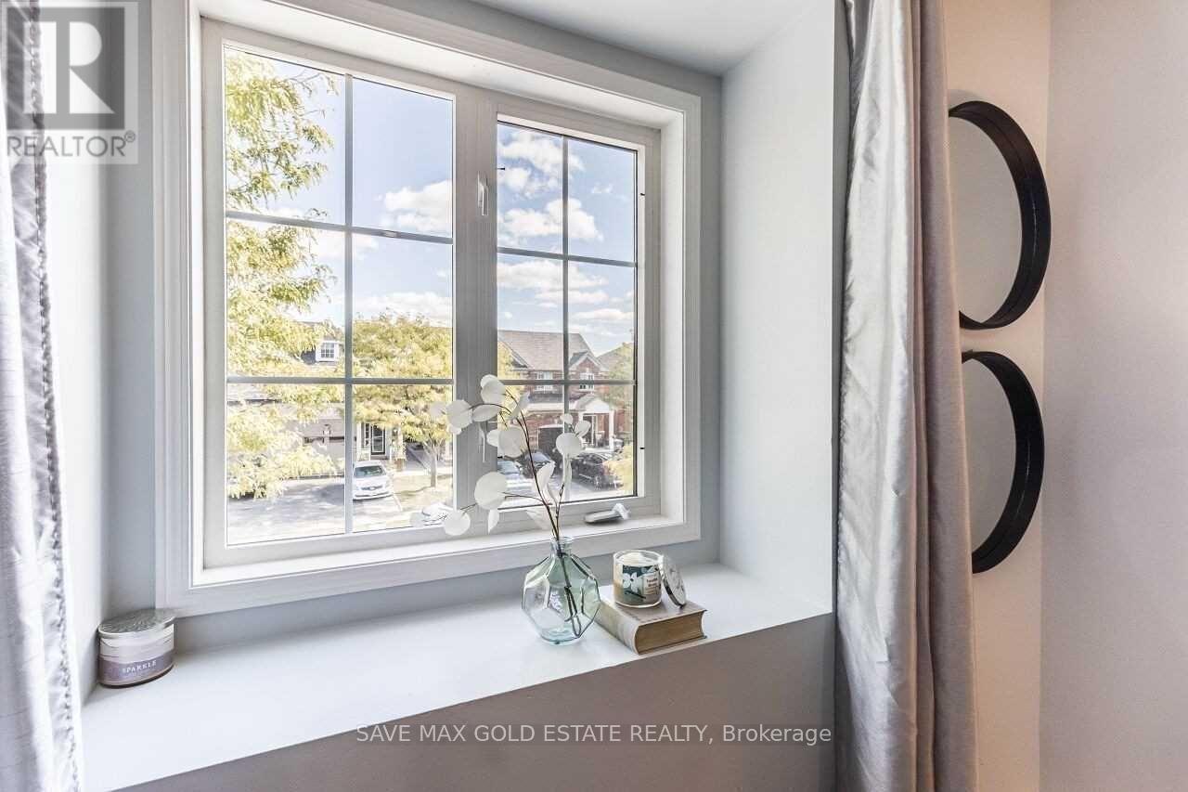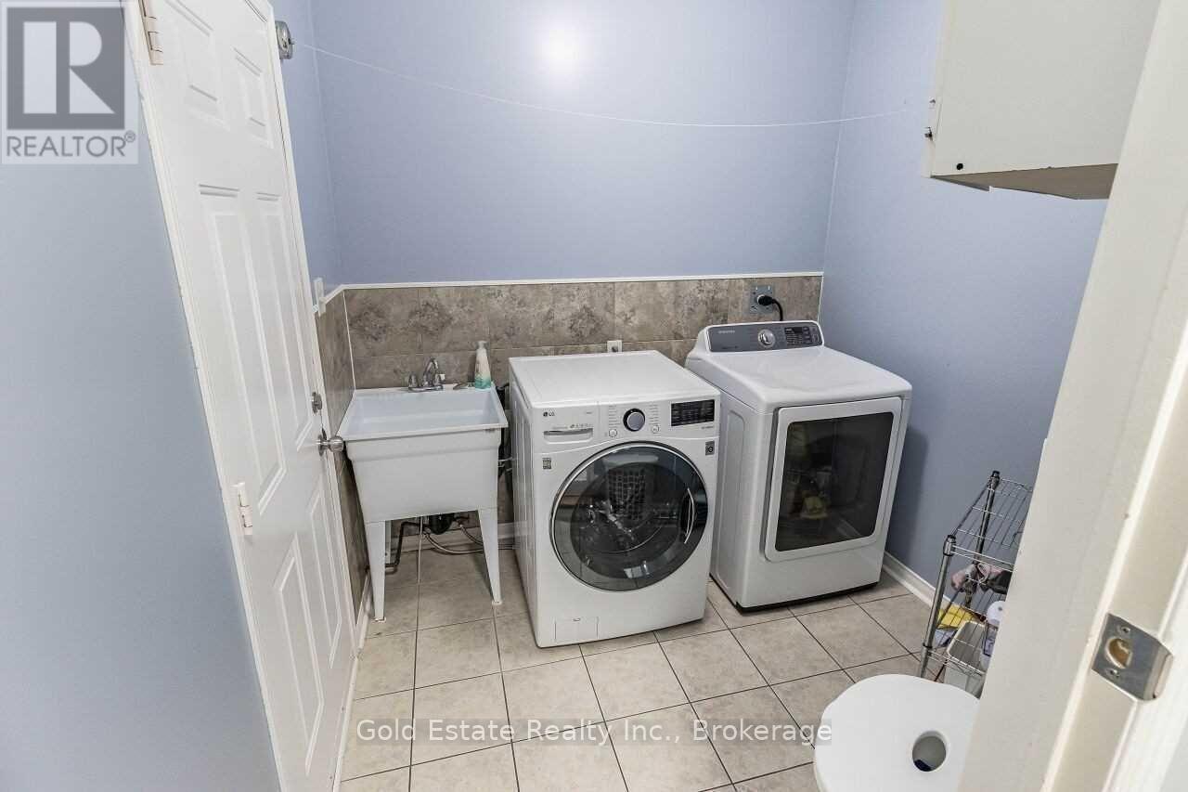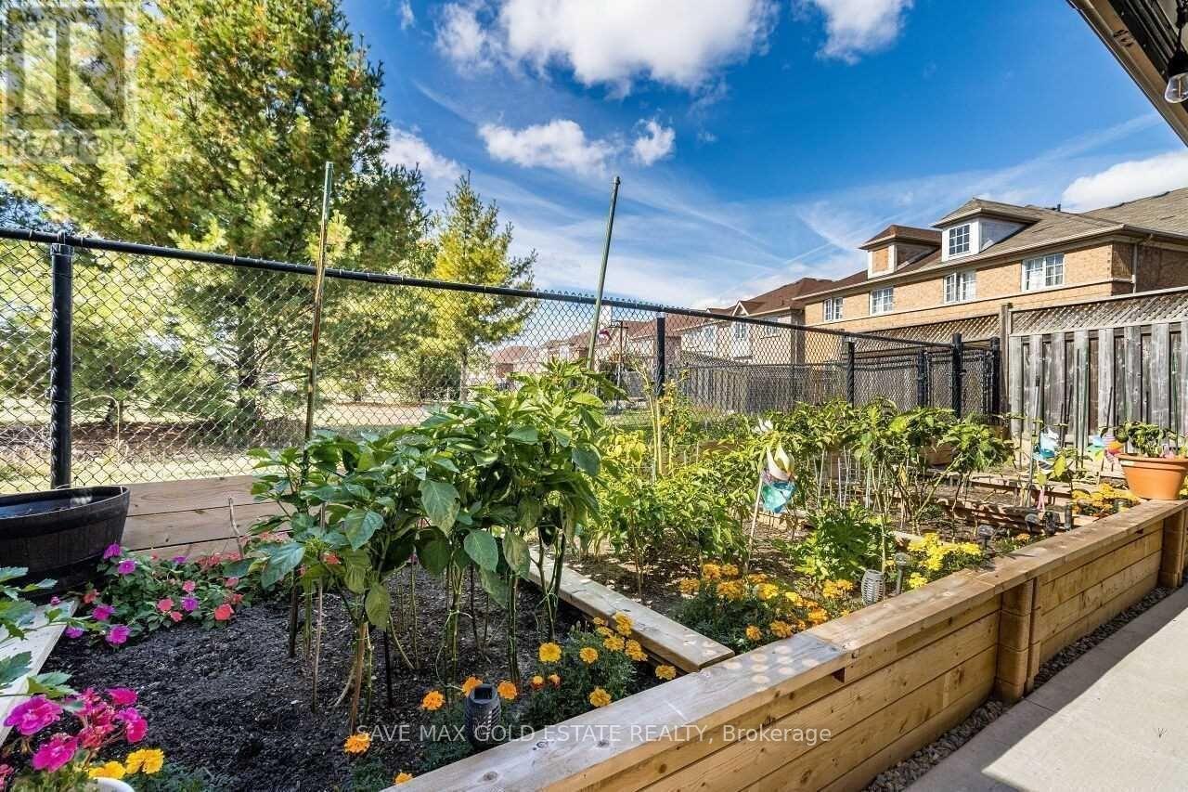4 Bedroom
3 Bathroom
1,500 - 2,000 ft2
Fireplace
Central Air Conditioning
Forced Air
$3,300 Monthly
Beautiful Layout, Semi-Detached 4 Bedroom/3 Washrooms 1816 Sq Ft (Abv Grade Per Mpac) backing onto park with no neighbors at the back Located On A Quiet Street. Close To Walmart, Home depot, Banks, Groceries And School. Home Features Wooden Flooring Throughout Wrought Iron Oak Staircase, Gas Fireplace In Living, Open Concept Living/Dining, Main Floor Laundry. 2 Front Br's Have Window Alcoves, Pot lights Main & 2nd Level. Not Furnished. No Smoking, Available From July 1st. Tenant pays 70% of all utilities and has to take care of lawn mowing and snow removal. (id:53661)
Property Details
|
MLS® Number
|
W12207769 |
|
Property Type
|
Single Family |
|
Community Name
|
Fletcher's Creek South |
|
Parking Space Total
|
2 |
Building
|
Bathroom Total
|
3 |
|
Bedrooms Above Ground
|
4 |
|
Bedrooms Total
|
4 |
|
Construction Style Attachment
|
Semi-detached |
|
Cooling Type
|
Central Air Conditioning |
|
Exterior Finish
|
Brick |
|
Fireplace Present
|
Yes |
|
Flooring Type
|
Hardwood, Ceramic, Laminate |
|
Foundation Type
|
Brick |
|
Half Bath Total
|
1 |
|
Heating Fuel
|
Natural Gas |
|
Heating Type
|
Forced Air |
|
Stories Total
|
2 |
|
Size Interior
|
1,500 - 2,000 Ft2 |
|
Type
|
House |
|
Utility Water
|
Municipal Water |
Parking
Land
|
Acreage
|
No |
|
Sewer
|
Sanitary Sewer |
|
Size Frontage
|
21 Ft |
|
Size Irregular
|
21 Ft |
|
Size Total Text
|
21 Ft |
Rooms
| Level |
Type |
Length |
Width |
Dimensions |
|
Second Level |
Primary Bedroom |
7.35 m |
5.2 m |
7.35 m x 5.2 m |
|
Second Level |
Bedroom 2 |
3.45 m |
3.05 m |
3.45 m x 3.05 m |
|
Second Level |
Bedroom 3 |
4.2 m |
2.7 m |
4.2 m x 2.7 m |
|
Second Level |
Bedroom 4 |
4.35 m |
2.45 m |
4.35 m x 2.45 m |
|
Main Level |
Living Room |
7.15 m |
5.2 m |
7.15 m x 5.2 m |
|
Main Level |
Dining Room |
7.1 m |
5.2 m |
7.1 m x 5.2 m |
|
Main Level |
Kitchen |
3.2 m |
2.75 m |
3.2 m x 2.75 m |
|
Main Level |
Eating Area |
3.2 m |
2.55 m |
3.2 m x 2.55 m |
|
Main Level |
Foyer |
6.25 m |
2.7 m |
6.25 m x 2.7 m |
https://www.realtor.ca/real-estate/28441225/45-rotunda-street-brampton-fletchers-creek-south-fletchers-creek-south






























