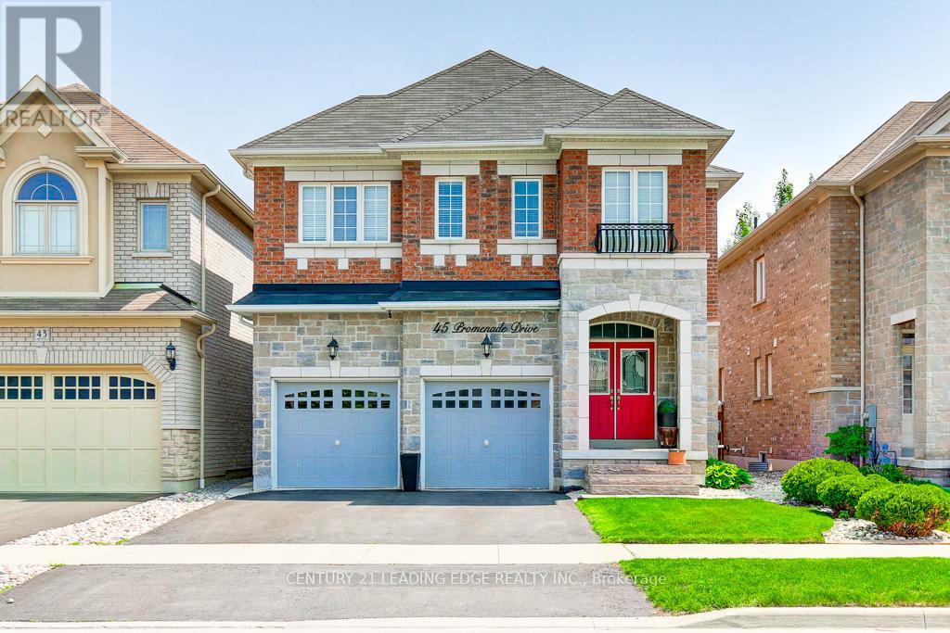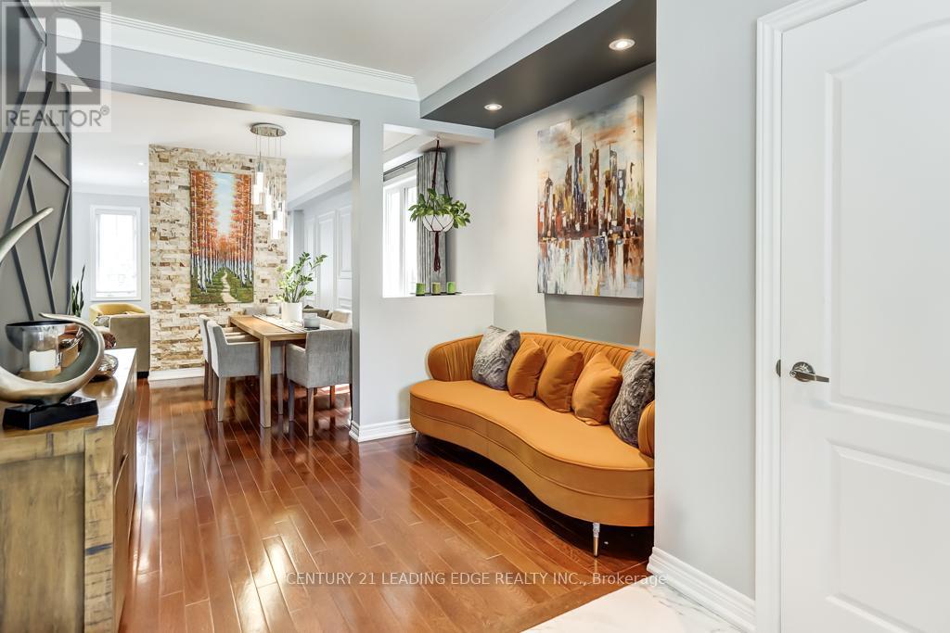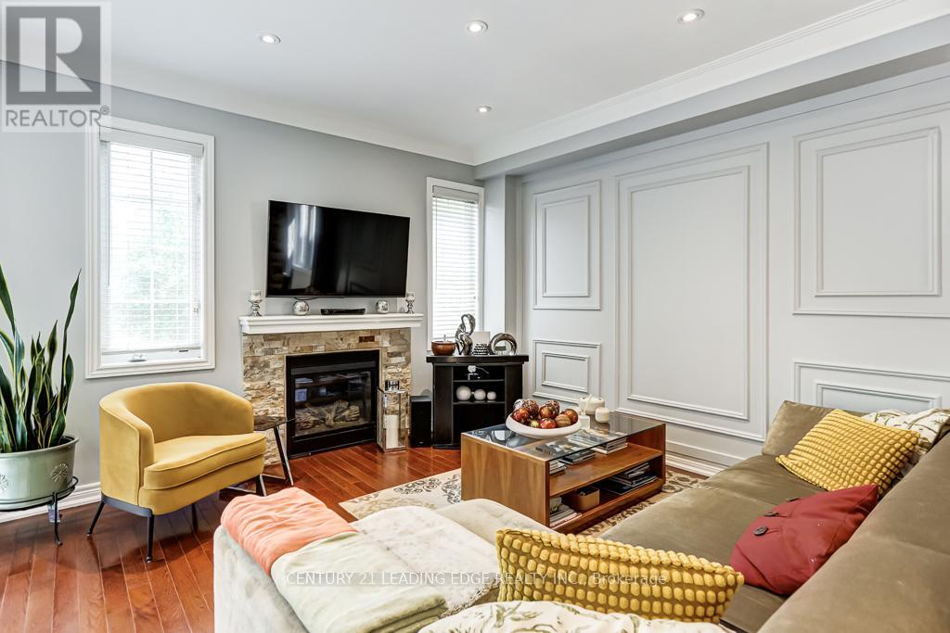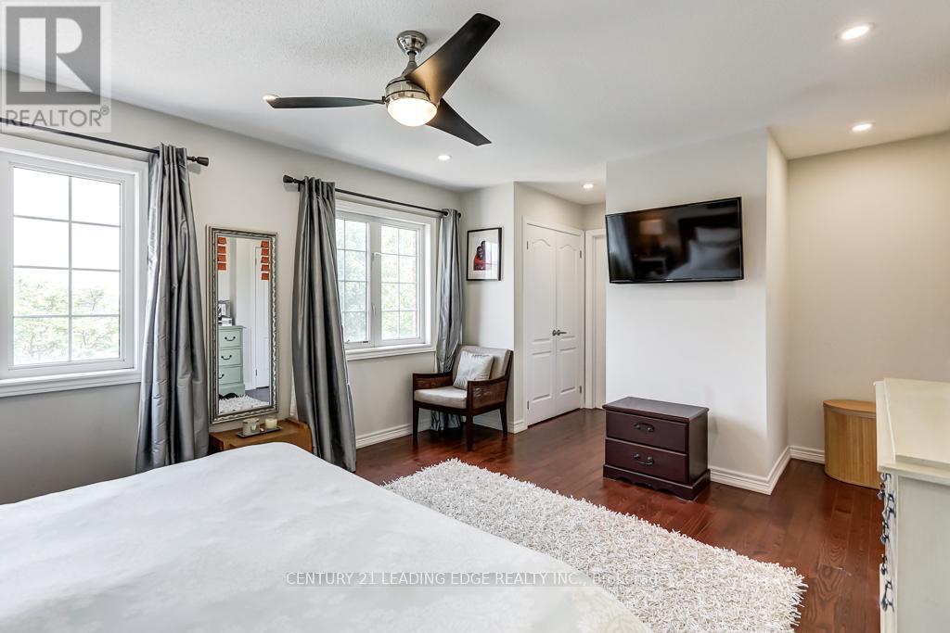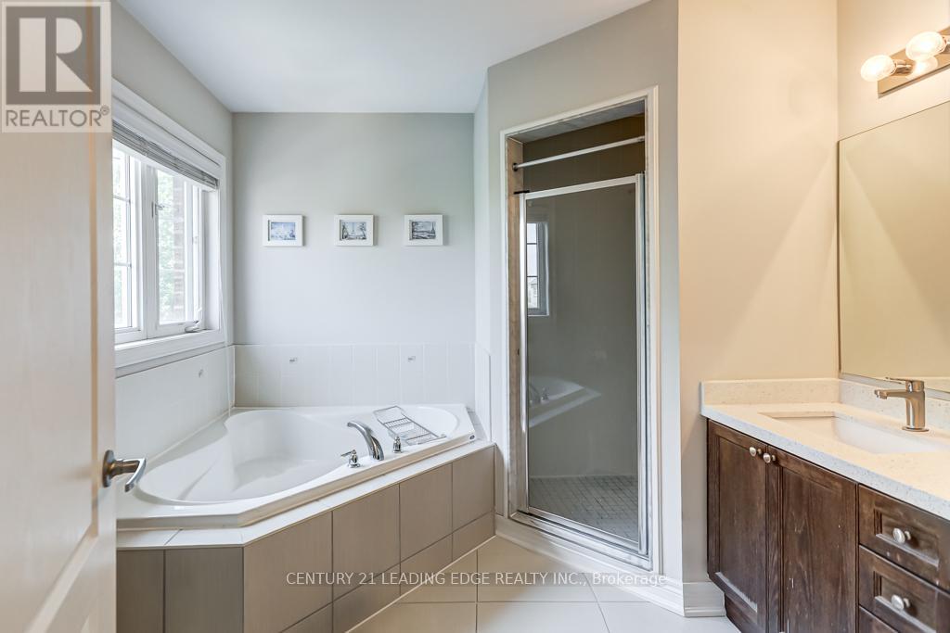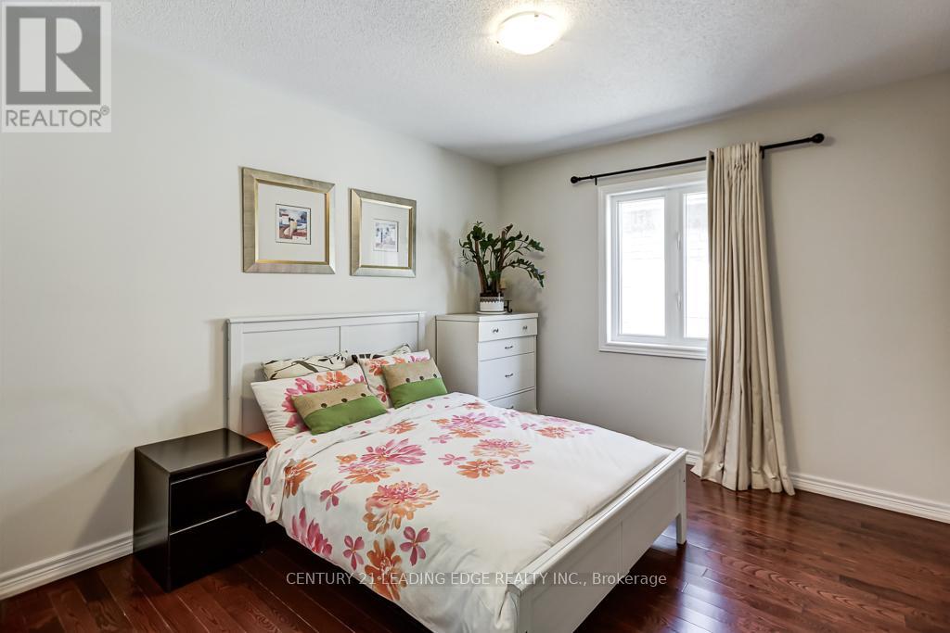4 Bedroom
3 Bathroom
2,000 - 2,500 ft2
Fireplace
Central Air Conditioning
Forced Air
$3,500 Monthly
Great Opportunity To Live In A beautiful, 4 Bedroom Detached Home Located in a Sought After Neighborhood Of Taunton North Community, Backing On Open Greenspace and Top Ranked Sinclair Secondary School. Home Featuring Hardwood Floors Through Out, Circular Stairs, Beautiful Kitchen W/ Granite Counter Top, Island, Stainless Steel Appliances, 9 Feet Ceiling Main Floor. Moments Away From Shopping, Groceries, Restaurants, Fitness Facilities, Schools, Daycares, Golf Courses And Many Other Amenities. Easy Access To Hwy 407 & Hwy 401. (id:53661)
Property Details
|
MLS® Number
|
E12198450 |
|
Property Type
|
Single Family |
|
Community Name
|
Taunton North |
|
Amenities Near By
|
Public Transit, Schools |
|
Parking Space Total
|
3 |
Building
|
Bathroom Total
|
3 |
|
Bedrooms Above Ground
|
4 |
|
Bedrooms Total
|
4 |
|
Age
|
6 To 15 Years |
|
Appliances
|
Garage Door Opener Remote(s), Dishwasher, Dryer, Microwave, Stove, Washer, Window Coverings, Refrigerator |
|
Basement Features
|
Apartment In Basement, Separate Entrance |
|
Basement Type
|
N/a |
|
Construction Style Attachment
|
Detached |
|
Cooling Type
|
Central Air Conditioning |
|
Exterior Finish
|
Brick |
|
Fireplace Present
|
Yes |
|
Flooring Type
|
Hardwood, Porcelain Tile |
|
Foundation Type
|
Unknown |
|
Half Bath Total
|
1 |
|
Heating Fuel
|
Natural Gas |
|
Heating Type
|
Forced Air |
|
Stories Total
|
2 |
|
Size Interior
|
2,000 - 2,500 Ft2 |
|
Type
|
House |
|
Utility Water
|
Municipal Water |
Parking
Land
|
Acreage
|
No |
|
Land Amenities
|
Public Transit, Schools |
|
Sewer
|
Sanitary Sewer |
|
Size Depth
|
88 Ft ,7 In |
|
Size Frontage
|
37 Ft ,4 In |
|
Size Irregular
|
37.4 X 88.6 Ft |
|
Size Total Text
|
37.4 X 88.6 Ft |
Rooms
| Level |
Type |
Length |
Width |
Dimensions |
|
Second Level |
Primary Bedroom |
4.63 m |
3.67 m |
4.63 m x 3.67 m |
|
Second Level |
Bedroom 2 |
4.12 m |
3.08 m |
4.12 m x 3.08 m |
|
Second Level |
Bedroom 3 |
3.38 m |
3.11 m |
3.38 m x 3.11 m |
|
Second Level |
Bedroom 4 |
3.38 m |
3.05 m |
3.38 m x 3.05 m |
|
Second Level |
Media |
3.72 m |
2.46 m |
3.72 m x 2.46 m |
|
Main Level |
Living Room |
3.96 m |
3.66 m |
3.96 m x 3.66 m |
|
Main Level |
Dining Room |
3.96 m |
3.66 m |
3.96 m x 3.66 m |
|
Main Level |
Family Room |
3.66 m |
3.66 m |
3.66 m x 3.66 m |
|
Main Level |
Kitchen |
4.08 m |
2.47 m |
4.08 m x 2.47 m |
https://www.realtor.ca/real-estate/28421425/45-promenade-drive-whitby-taunton-north-taunton-north

