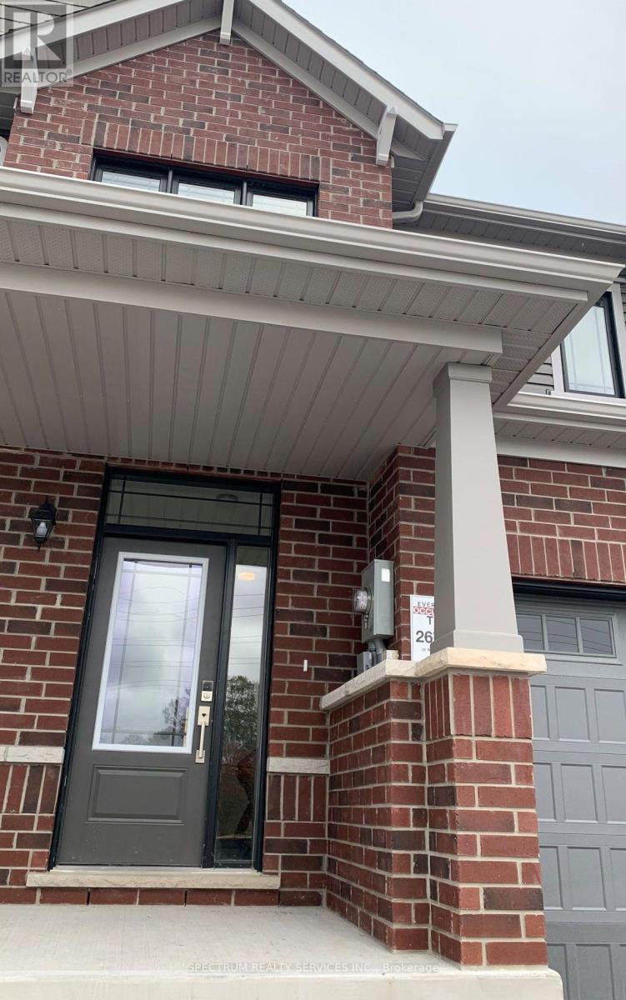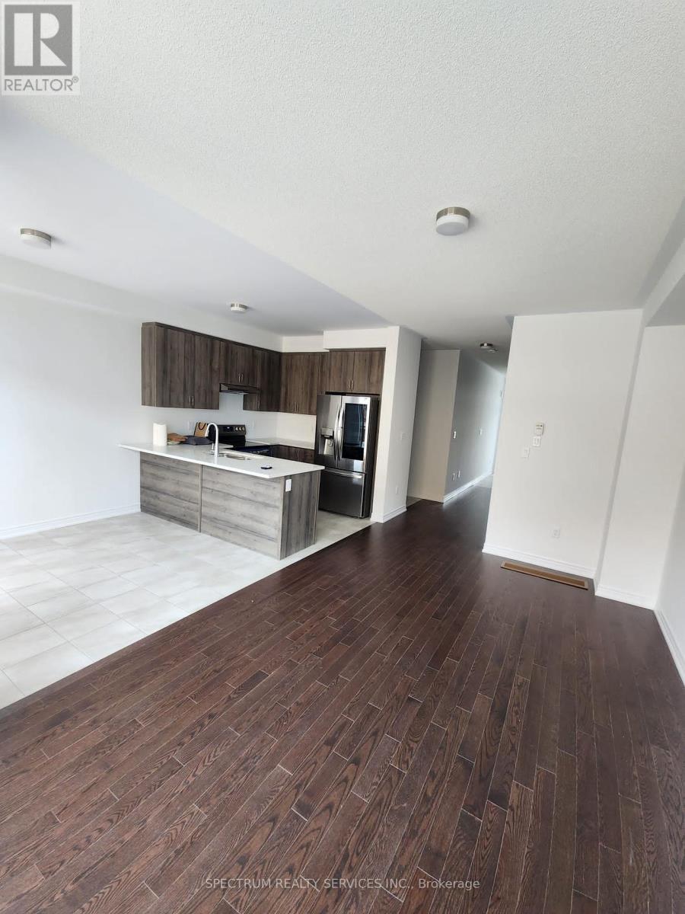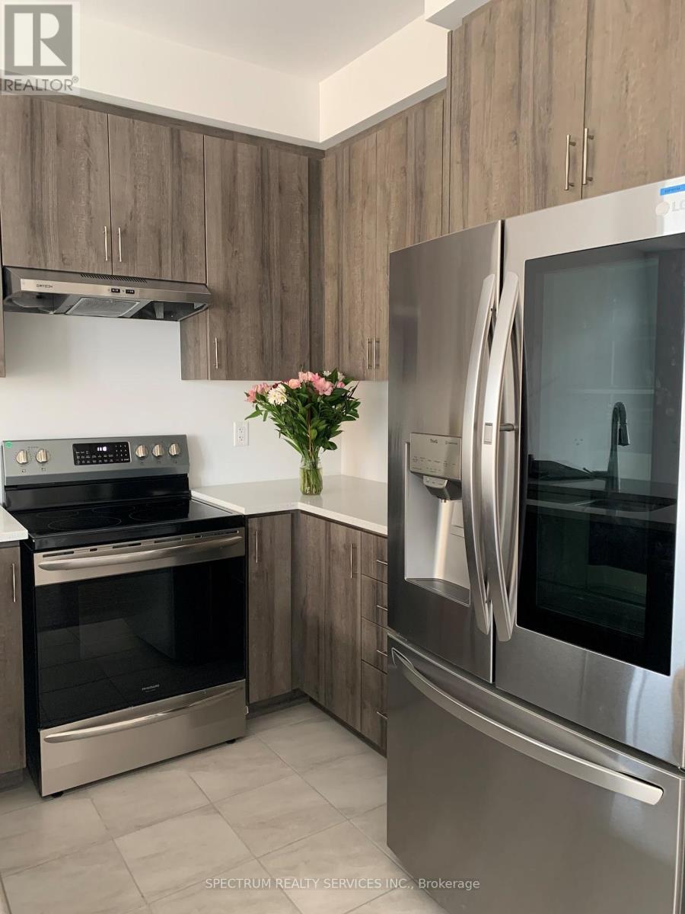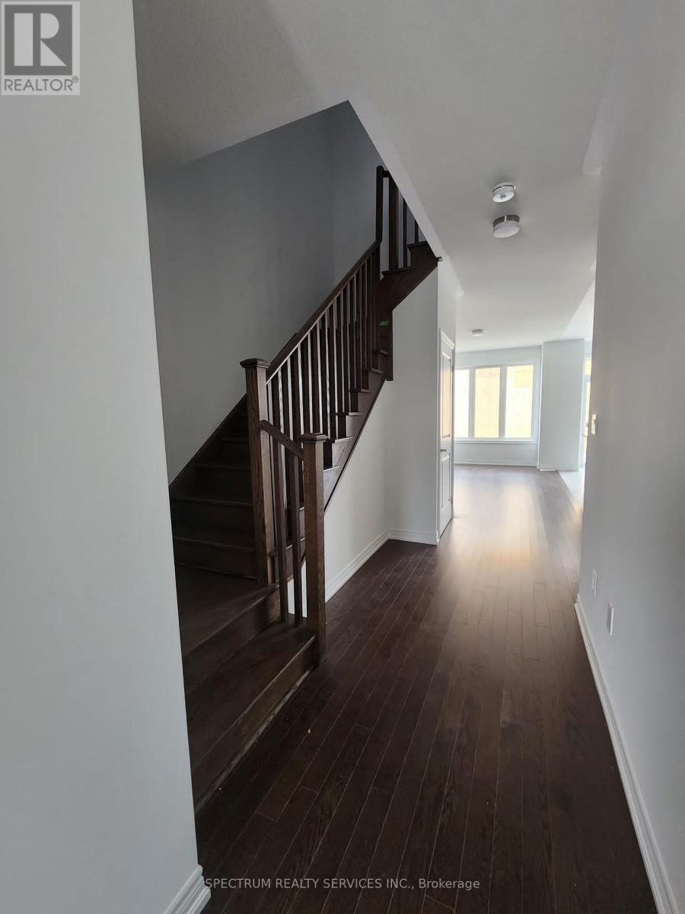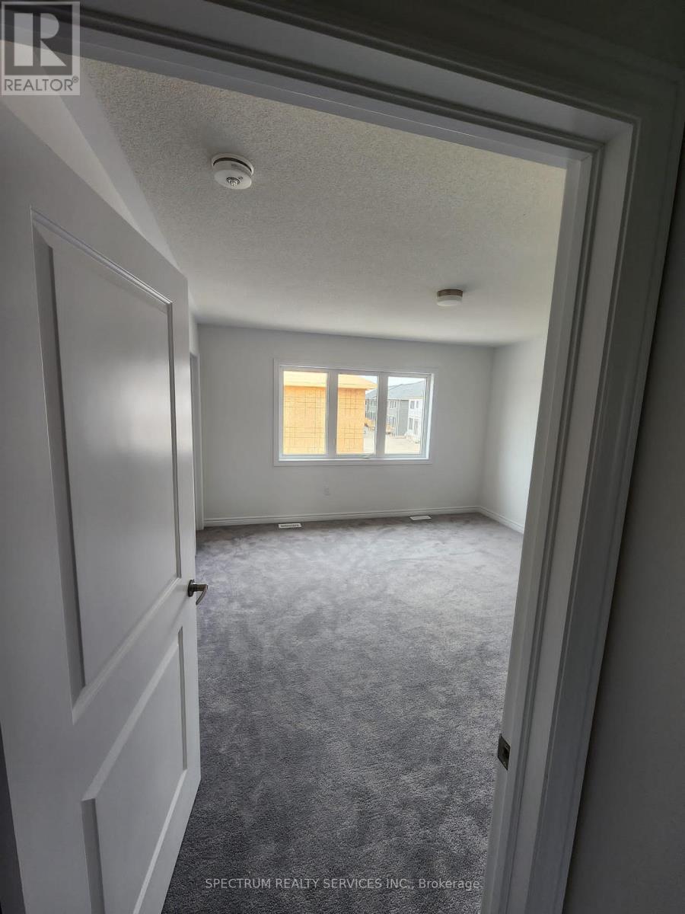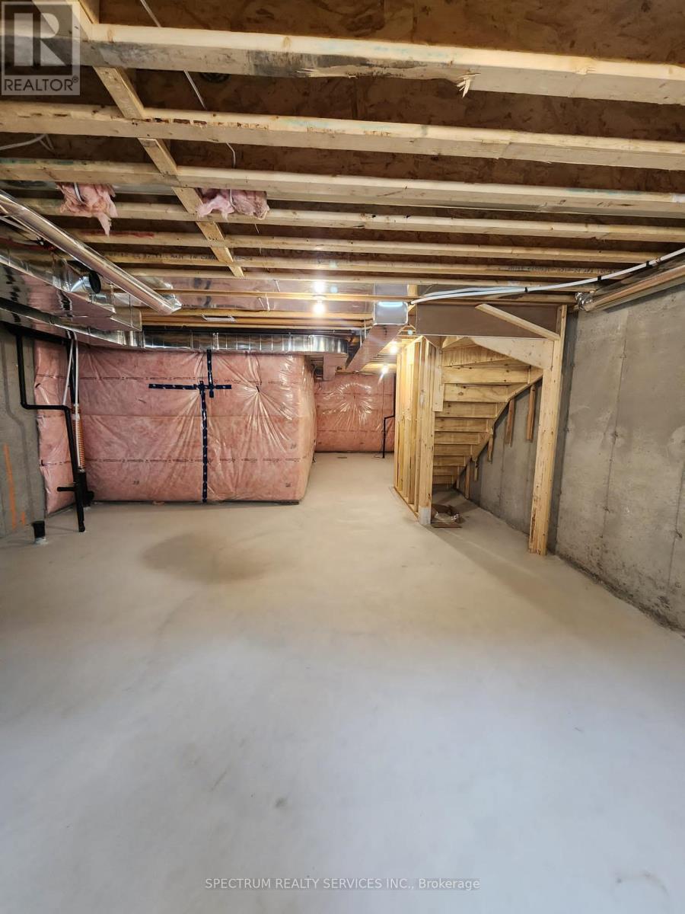3 Bedroom
3 Bathroom
1,100 - 1,500 ft2
Central Air Conditioning
Forced Air
$2,775 Monthly
Impeccable and bright 2023 Sorbara built townhome in neutral colours, with large windows and modern upgraded appliances. Excellent layout - open space living on main floor, direct entry from garage, walk-out to backyard deck, 3 good sized bedrooms and spacious laundry room upstairs. The sophisticated kitchen has tall cabinets, quartz countertop, stainless steel appliances and breakfast bar. Little things, like keyless entry, garage door opener, tankless water heater, water heat recovery system, fresh air system and upgraded electrical panel make for a comfortable and worry-free life. Perfect place for a young active family, this home is close to parks, nature trails, golf courses, Lake Simcoe waterfront and a short drive to Mapleview & Hwy 400 shopping & entertainment. Great commuter location, with easy access to Hwy 400 and minutes from Barrie South GO Station, while across the street from quaint farmland best of both city and country living! (id:53661)
Property Details
|
MLS® Number
|
S12137954 |
|
Property Type
|
Single Family |
|
Community Name
|
Rural Barrie Southeast |
|
Amenities Near By
|
Golf Nearby, Park |
|
Parking Space Total
|
2 |
|
Structure
|
Deck |
Building
|
Bathroom Total
|
3 |
|
Bedrooms Above Ground
|
3 |
|
Bedrooms Total
|
3 |
|
Age
|
0 To 5 Years |
|
Appliances
|
Dishwasher, Dryer, Garage Door Opener Remote(s), Stove, Washer, Window Coverings, Refrigerator |
|
Basement Development
|
Unfinished |
|
Basement Type
|
Full (unfinished) |
|
Construction Style Attachment
|
Attached |
|
Cooling Type
|
Central Air Conditioning |
|
Exterior Finish
|
Brick, Vinyl Siding |
|
Flooring Type
|
Hardwood, Ceramic, Carpeted |
|
Foundation Type
|
Concrete |
|
Half Bath Total
|
1 |
|
Heating Fuel
|
Natural Gas |
|
Heating Type
|
Forced Air |
|
Stories Total
|
2 |
|
Size Interior
|
1,100 - 1,500 Ft2 |
|
Type
|
Row / Townhouse |
|
Utility Water
|
Municipal Water |
Parking
Land
|
Acreage
|
No |
|
Land Amenities
|
Golf Nearby, Park |
|
Sewer
|
Sanitary Sewer |
|
Size Depth
|
91 Ft ,10 In |
|
Size Frontage
|
19 Ft ,8 In |
|
Size Irregular
|
19.7 X 91.9 Ft |
|
Size Total Text
|
19.7 X 91.9 Ft |
Rooms
| Level |
Type |
Length |
Width |
Dimensions |
|
Second Level |
Primary Bedroom |
4.2 m |
3.98 m |
4.2 m x 3.98 m |
|
Second Level |
Bedroom 2 |
3.52 m |
2.83 m |
3.52 m x 2.83 m |
|
Second Level |
Bedroom 3 |
3.24 m |
2.75 m |
3.24 m x 2.75 m |
|
Ground Level |
Great Room |
4.85 m |
3.08 m |
4.85 m x 3.08 m |
|
Ground Level |
Kitchen |
2.96 m |
2.64 m |
2.96 m x 2.64 m |
|
Ground Level |
Eating Area |
2.8 m |
2.64 m |
2.8 m x 2.64 m |
https://www.realtor.ca/real-estate/28290384/45-milady-crescent-barrie-rural-barrie-southeast


