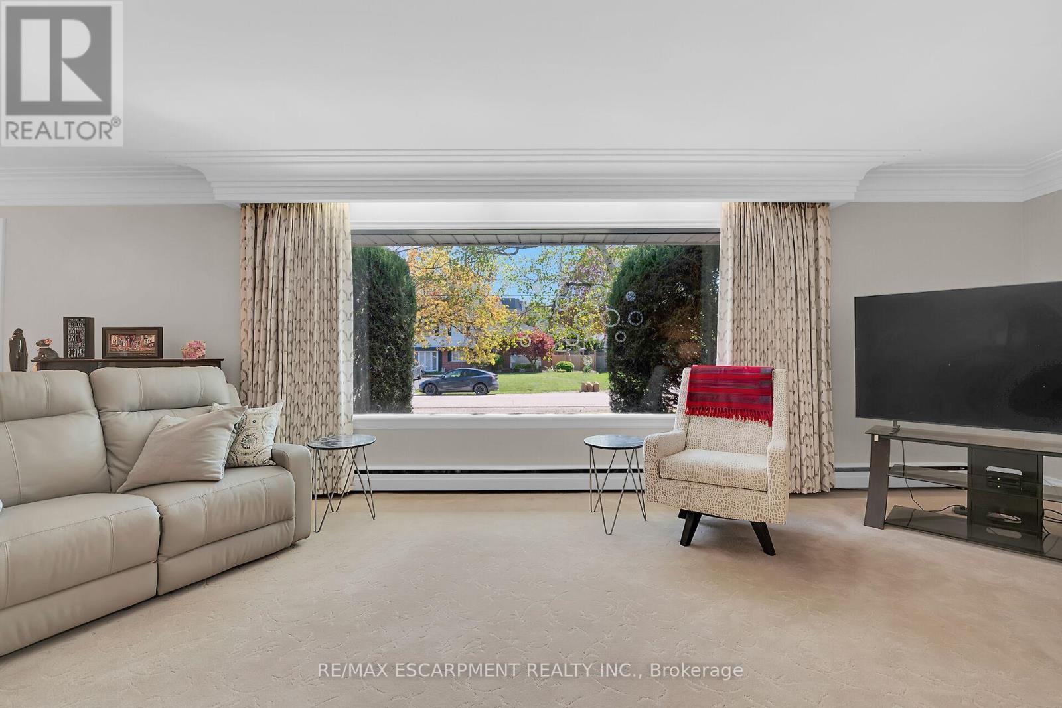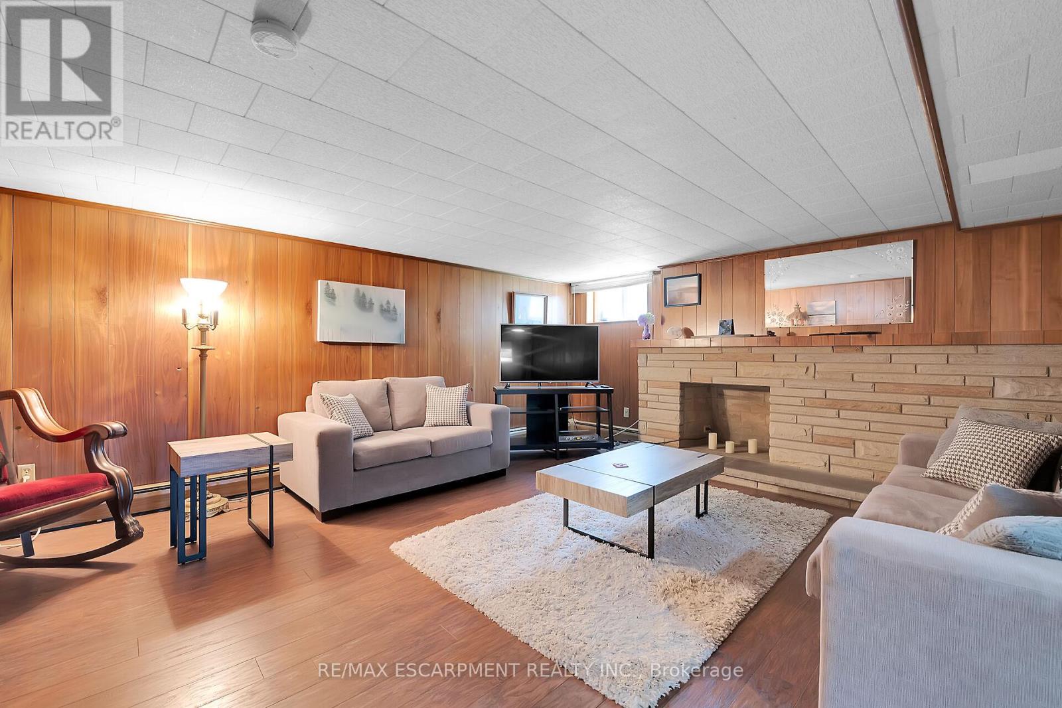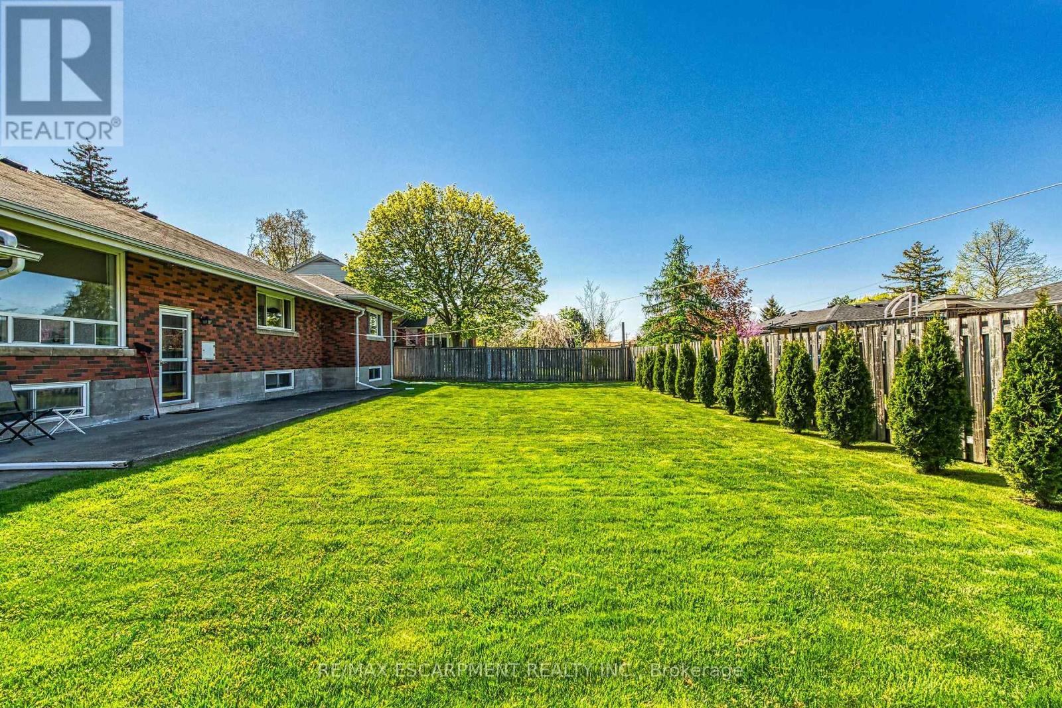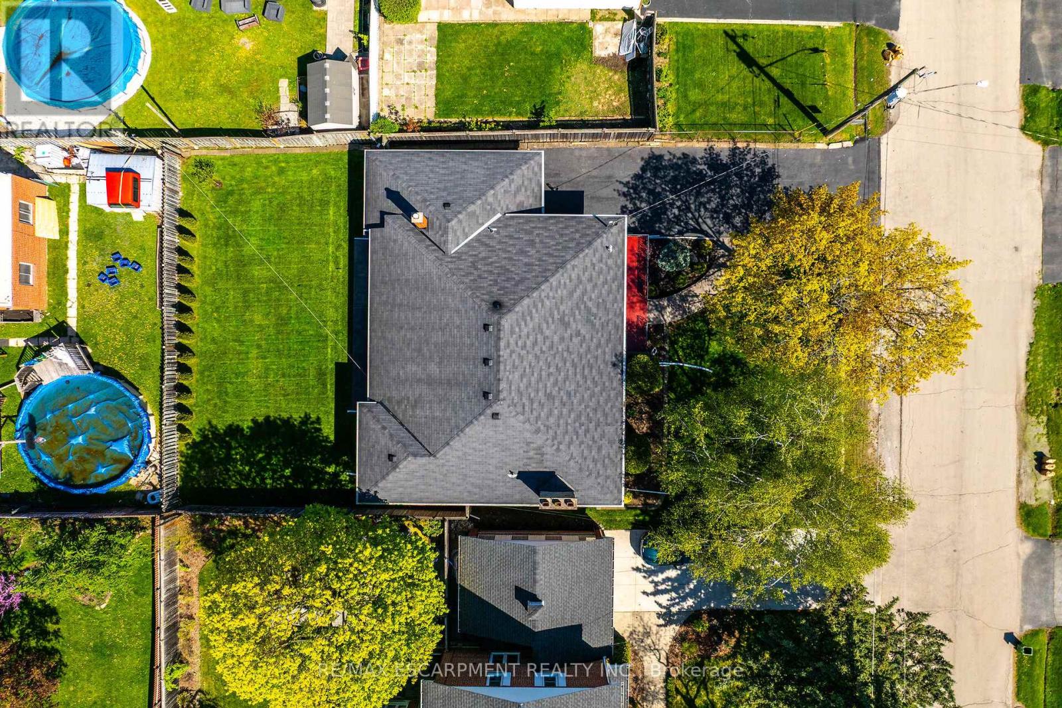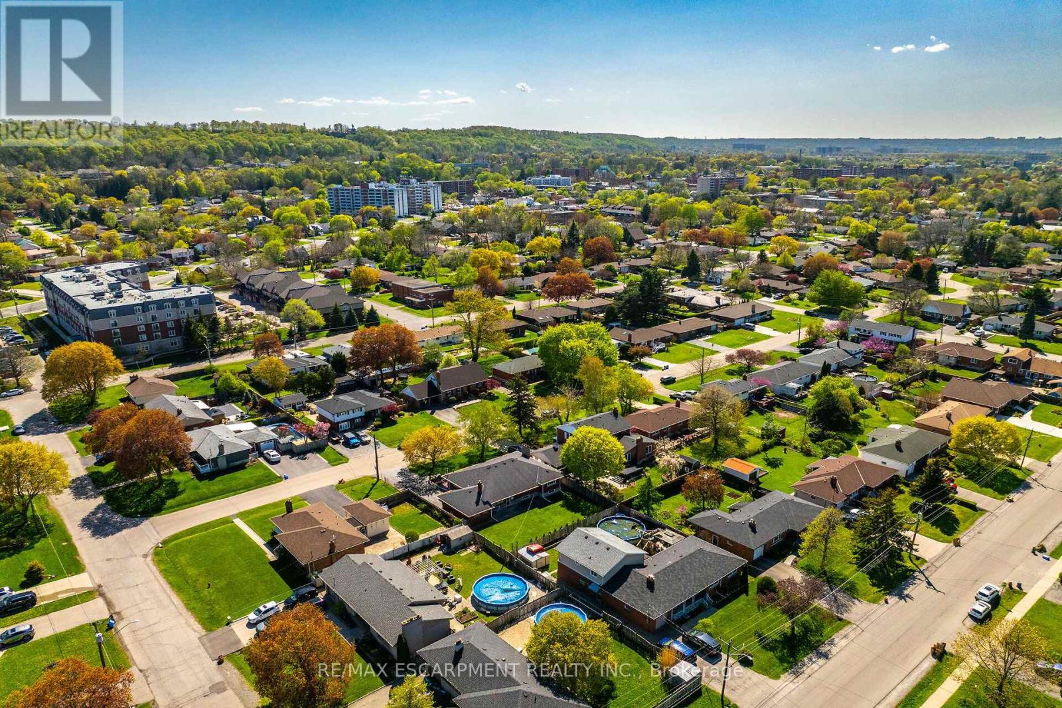5 Bedroom
2 Bathroom
1,500 - 2,000 ft2
Raised Bungalow
Fireplace
Forced Air
$799,900
Amazing Huge original custom built brick ranch with 1,869 square feet on the main floor!! Nestled in the heart of sought after Old Stoney Creek neighbourhood with views of the escarpment. Oversized living room with fireplace, 5 coves ceiling and huge bright picture window, large family size eat-in kitchen and a separate formal dining room, 4pc bath. Finish basement with Rec-room 3 bedrooms and 3pc bath. Gorgeous large lot, fully fenced yard with partly covered patio. Oversized garage with driveway parking for 6 cars. Just minutes walk to 2 Elementary Schools and Secondary School. Near bus route, shopping and easy access to Hwy. (id:53661)
Property Details
|
MLS® Number
|
X12145901 |
|
Property Type
|
Single Family |
|
Neigbourhood
|
Stoney Creek |
|
Community Name
|
Stoney Creek |
|
Amenities Near By
|
Park, Place Of Worship, Public Transit, Schools |
|
Community Features
|
School Bus |
|
Features
|
Level Lot, Flat Site |
|
Parking Space Total
|
7 |
Building
|
Bathroom Total
|
2 |
|
Bedrooms Above Ground
|
2 |
|
Bedrooms Below Ground
|
3 |
|
Bedrooms Total
|
5 |
|
Age
|
51 To 99 Years |
|
Amenities
|
Fireplace(s) |
|
Appliances
|
Garage Door Opener Remote(s) |
|
Architectural Style
|
Raised Bungalow |
|
Basement Development
|
Finished |
|
Basement Type
|
Full (finished) |
|
Construction Style Attachment
|
Detached |
|
Exterior Finish
|
Brick |
|
Fireplace Present
|
Yes |
|
Fireplace Total
|
1 |
|
Foundation Type
|
Block |
|
Heating Fuel
|
Natural Gas |
|
Heating Type
|
Forced Air |
|
Stories Total
|
1 |
|
Size Interior
|
1,500 - 2,000 Ft2 |
|
Type
|
House |
|
Utility Water
|
Municipal Water |
Parking
Land
|
Acreage
|
No |
|
Land Amenities
|
Park, Place Of Worship, Public Transit, Schools |
|
Sewer
|
Sanitary Sewer |
|
Size Depth
|
110 Ft |
|
Size Frontage
|
75 Ft |
|
Size Irregular
|
75 X 110 Ft |
|
Size Total Text
|
75 X 110 Ft|under 1/2 Acre |
|
Zoning Description
|
R1 |
Rooms
| Level |
Type |
Length |
Width |
Dimensions |
|
Basement |
Laundry Room |
10.39 m |
6.24 m |
10.39 m x 6.24 m |
|
Basement |
Recreational, Games Room |
5.27 m |
4.42 m |
5.27 m x 4.42 m |
|
Basement |
Bedroom |
3.59 m |
3.63 m |
3.59 m x 3.63 m |
|
Basement |
Bedroom 2 |
3.65 m |
2.53 m |
3.65 m x 2.53 m |
|
Basement |
Bedroom 3 |
3.5 m |
2.44 m |
3.5 m x 2.44 m |
|
Main Level |
Foyer |
3.57 m |
2.01 m |
3.57 m x 2.01 m |
|
Main Level |
Living Room |
7.86 m |
4.54 m |
7.86 m x 4.54 m |
|
Main Level |
Kitchen |
5.7 m |
4.96 m |
5.7 m x 4.96 m |
|
Main Level |
Dining Room |
4.57 m |
3.71 m |
4.57 m x 3.71 m |
|
Main Level |
Bedroom |
4.57 m |
3.9 m |
4.57 m x 3.9 m |
|
Main Level |
Bedroom 2 |
4.57 m |
3.81 m |
4.57 m x 3.81 m |
Utilities
|
Cable
|
Installed |
|
Sewer
|
Installed |
https://www.realtor.ca/real-estate/28307123/45-james-avenue-hamilton-stoney-creek-stoney-creek

















