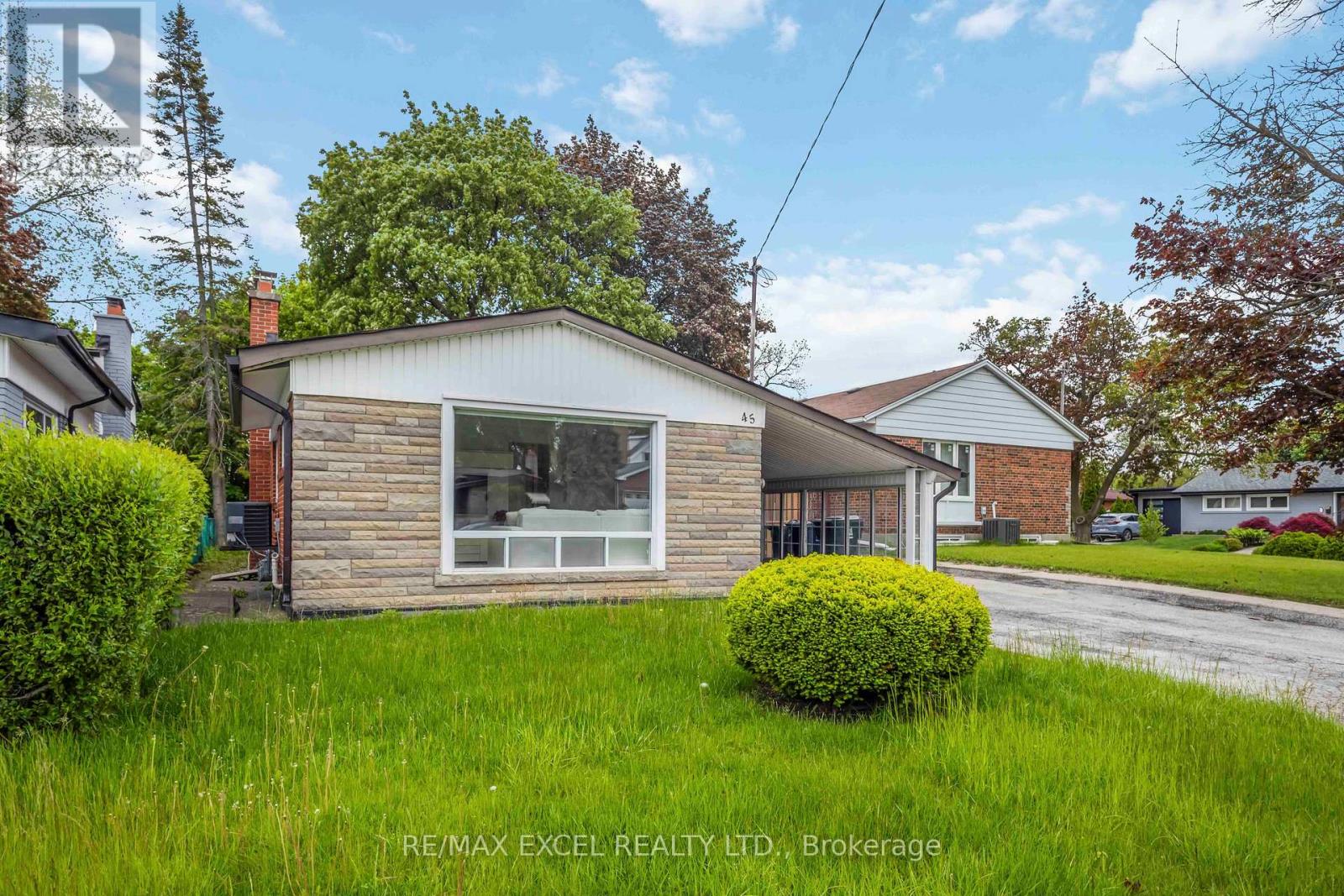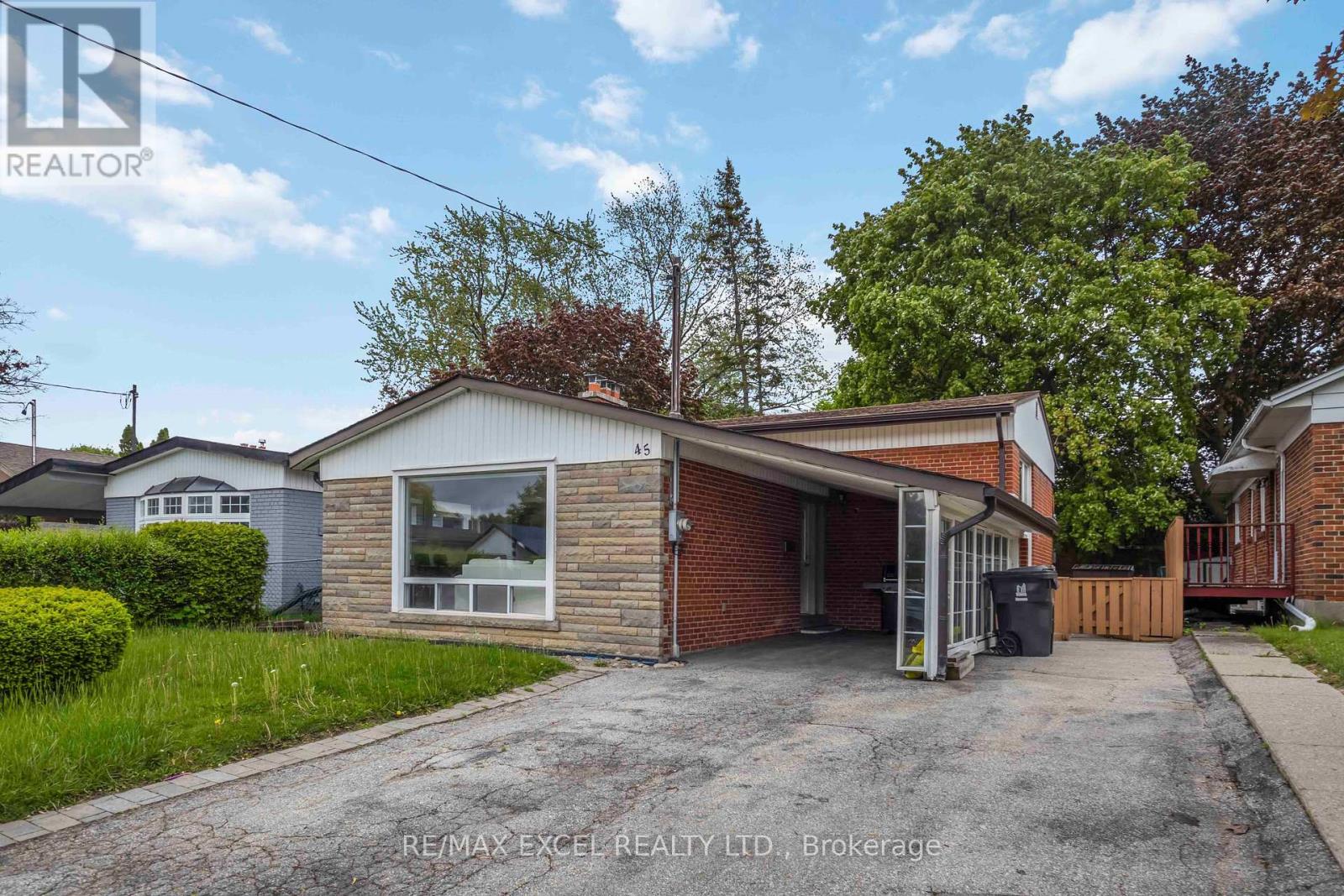4 Bedroom
2 Bathroom
1,100 - 1,500 ft2
Central Air Conditioning
Forced Air
$3,500 Monthly
Spacious and well-kept 3-bedroom detached home available for rent in a prime Scarborough location, just minutes from Highway 401 and Scarborough Town Centre. This home features a bright and functional layout with generous living and dining areas, a modern kitchen with plenty of cabinet space, and three comfortable bedrooms on the main floor. The finished basement included an additional bedroom perfect for extended family or in-laws. Enjoy the convenience of parking for up to 5 cars and a large, private backyard ideal for family gatherings, BBQs, or just relaxing outdoors. Located on a quiet, family-friendly street close to schools, parks, shopping, and transit. This home is perfect for a growing family looking for space, comfort, and convenience all in one. Don't miss out message me for more details or to schedule a private viewing! (id:53661)
Property Details
|
MLS® Number
|
E12192667 |
|
Property Type
|
Single Family |
|
Neigbourhood
|
Scarborough |
|
Community Name
|
Bendale |
|
Amenities Near By
|
Hospital, Public Transit, Park, Schools |
|
Community Features
|
Community Centre |
|
Parking Space Total
|
5 |
Building
|
Bathroom Total
|
2 |
|
Bedrooms Above Ground
|
3 |
|
Bedrooms Below Ground
|
1 |
|
Bedrooms Total
|
4 |
|
Basement Development
|
Finished |
|
Basement Type
|
N/a (finished) |
|
Construction Style Attachment
|
Detached |
|
Construction Style Split Level
|
Backsplit |
|
Cooling Type
|
Central Air Conditioning |
|
Exterior Finish
|
Brick |
|
Flooring Type
|
Hardwood, Laminate, Carpeted |
|
Foundation Type
|
Brick |
|
Heating Fuel
|
Natural Gas |
|
Heating Type
|
Forced Air |
|
Size Interior
|
1,100 - 1,500 Ft2 |
|
Type
|
House |
|
Utility Water
|
Municipal Water |
Parking
Land
|
Acreage
|
No |
|
Land Amenities
|
Hospital, Public Transit, Park, Schools |
|
Sewer
|
Sanitary Sewer |
Rooms
| Level |
Type |
Length |
Width |
Dimensions |
|
Second Level |
Primary Bedroom |
4.5 m |
3.05 m |
4.5 m x 3.05 m |
|
Second Level |
Bedroom 2 |
3.62 m |
3.05 m |
3.62 m x 3.05 m |
|
Second Level |
Bedroom 3 |
3.38 m |
2.9 m |
3.38 m x 2.9 m |
|
Basement |
Laundry Room |
1.6 m |
4.01 m |
1.6 m x 4.01 m |
|
Basement |
Other |
4.03 m |
7.37 m |
4.03 m x 7.37 m |
|
Basement |
Recreational, Games Room |
5.45 m |
4.54 m |
5.45 m x 4.54 m |
|
Basement |
Bedroom 4 |
2.85 m |
2.81 m |
2.85 m x 2.81 m |
|
Main Level |
Living Room |
3.96 m |
3.61 m |
3.96 m x 3.61 m |
|
Main Level |
Dining Room |
1.7 m |
3.61 m |
1.7 m x 3.61 m |
|
Main Level |
Kitchen |
3.12 m |
3.53 m |
3.12 m x 3.53 m |
https://www.realtor.ca/real-estate/28408738/45-deerfield-road-s-toronto-bendale-bendale


































