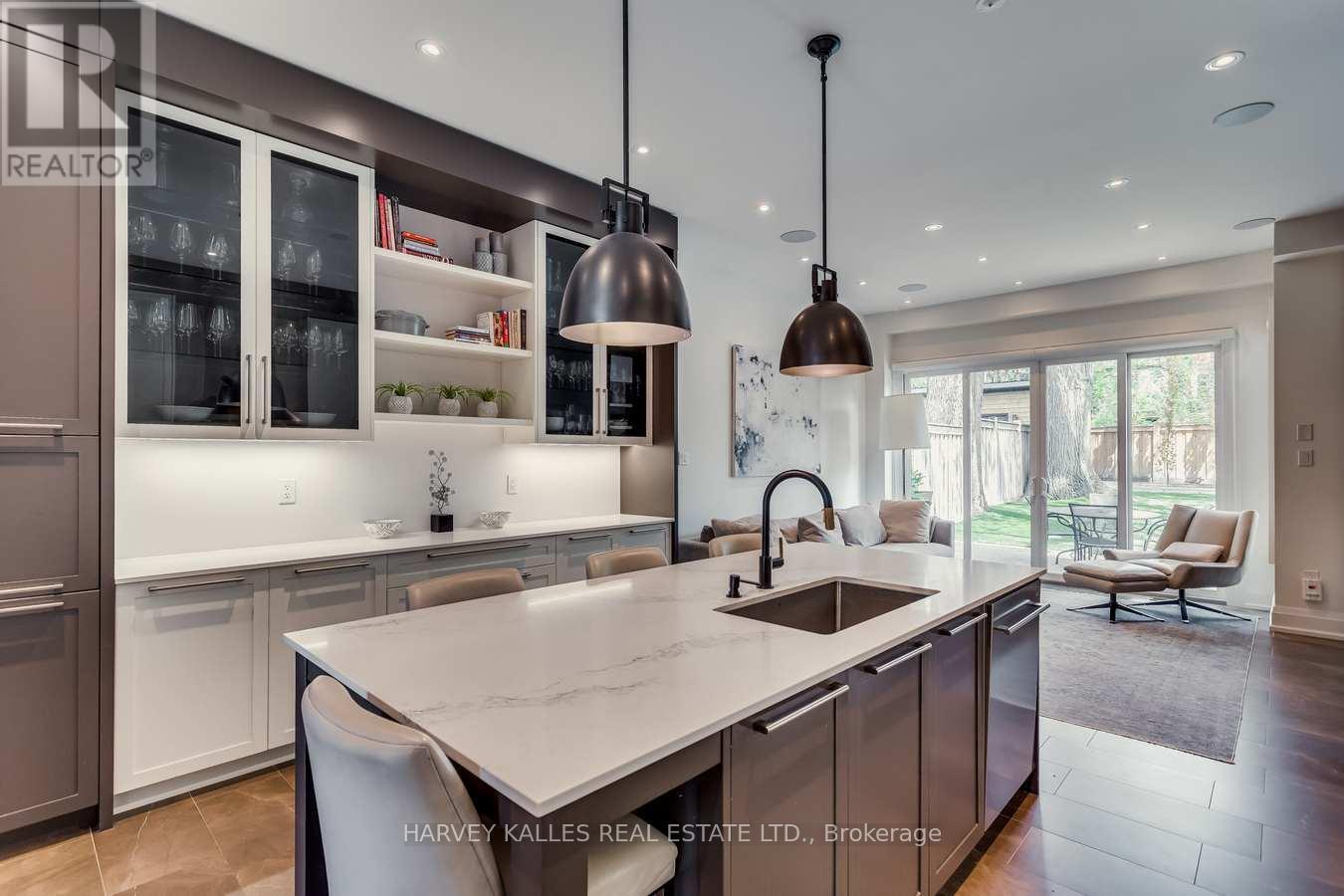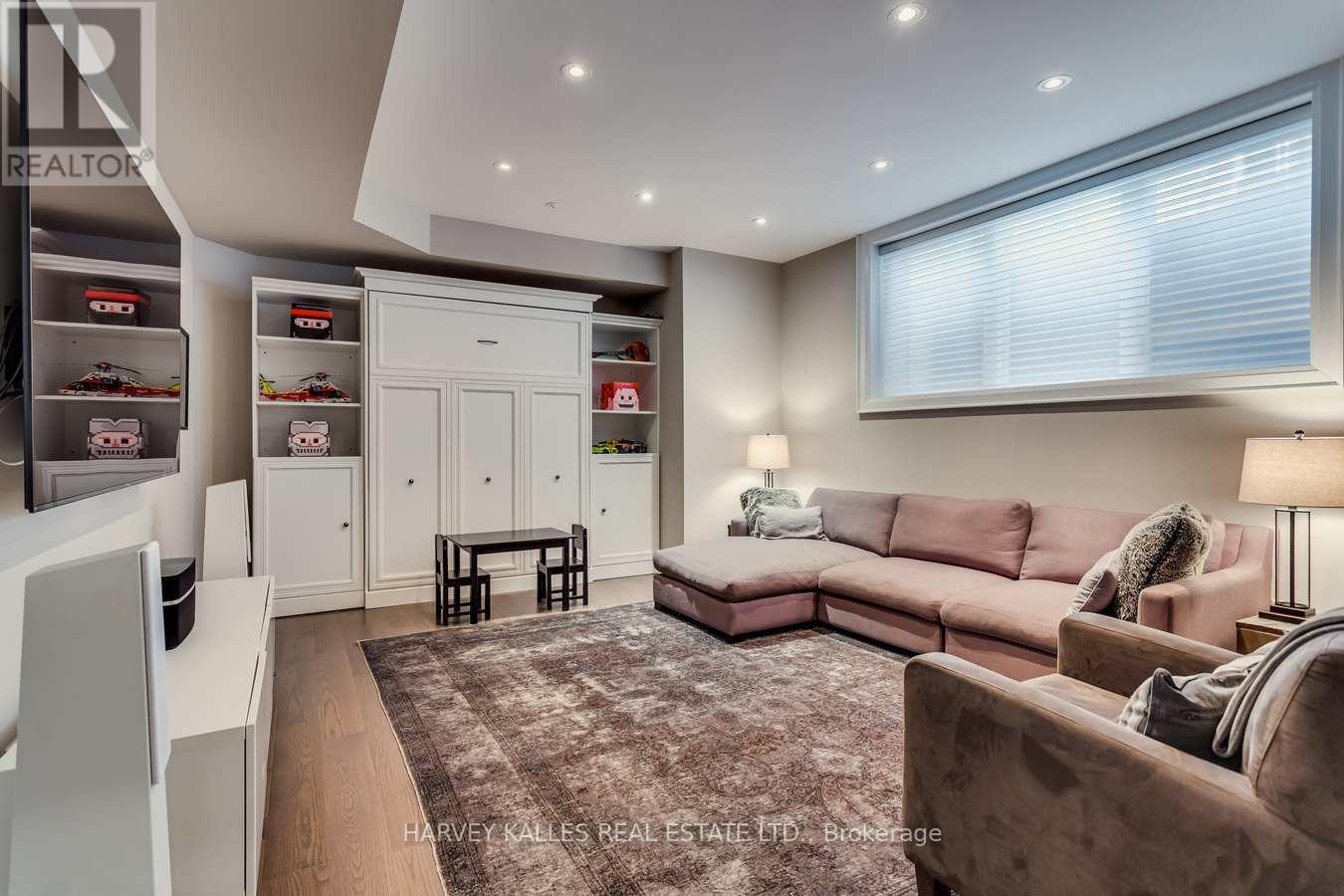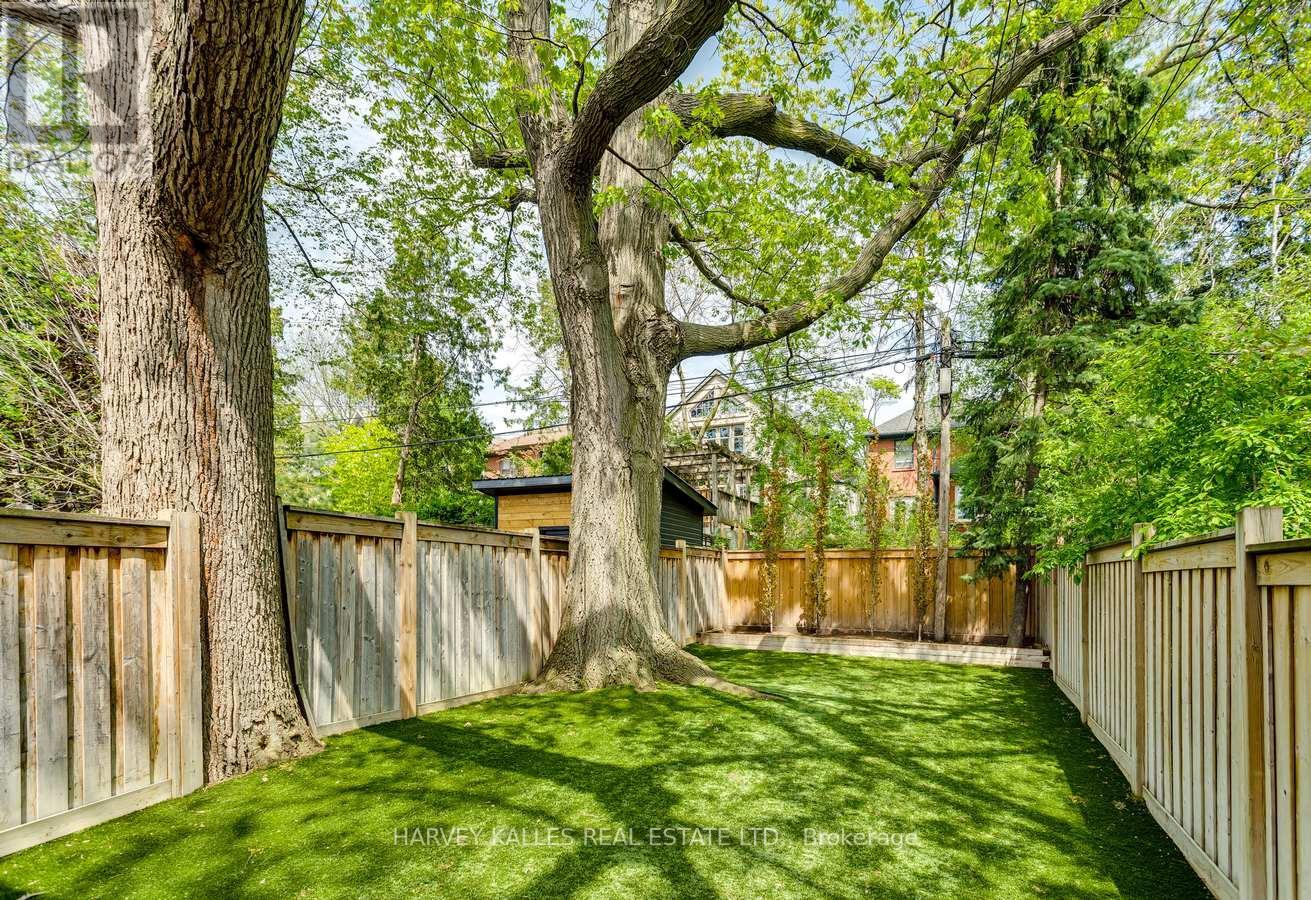3 Bedroom
4 Bathroom
2,000 - 2,500 ft2
Fireplace
Central Air Conditioning
Forced Air
$7,900 Monthly
Stunning 2-Storey Custom Home That Boasts Exceptional Quality Finishes And Meticulous Attention To Detail! Designed By Renowned Architect Peter Higgens, The Open-Concept Layout Features Generously Proportioned Rooms With Exquisite Features Throughout. The Kitchen Is A True Masterpiece, Expertly Designed By Qtk With Swing Door Cabinets, Island, And Silestone Quartz Countertops, Complemented By Elegant Oak Cobalt Finished Hardwood Floors! The Family Room Is Equally Impressive, With A Custom Media Center Complete With A Gas Fireplace And Walkout Access To Yard With Astroturf! Plus Mudroom! The Luxurious Primary Suite Is Simply Breathtaking, Plus 2 Additional Sizable Bedrooms! Lower Level Provides Large Recreation Area With Custom Built-Ins And Murphy Bed! This Magnificent Home Is Situated On A Tranquil Street Just Steps From The Transit, Parks, Shops, Restaurants, And More! Don't Miss This One! (id:53661)
Property Details
|
MLS® Number
|
C12189210 |
|
Property Type
|
Single Family |
|
Community Name
|
Mount Pleasant West |
|
Amenities Near By
|
Park, Public Transit, Place Of Worship, Schools |
|
Parking Space Total
|
3 |
Building
|
Bathroom Total
|
4 |
|
Bedrooms Above Ground
|
3 |
|
Bedrooms Total
|
3 |
|
Appliances
|
Blinds, Dryer, Freezer, Range, Washer, Wine Fridge, Refrigerator |
|
Basement Development
|
Finished |
|
Basement Type
|
N/a (finished) |
|
Construction Style Attachment
|
Detached |
|
Cooling Type
|
Central Air Conditioning |
|
Exterior Finish
|
Brick |
|
Fireplace Present
|
Yes |
|
Flooring Type
|
Hardwood |
|
Foundation Type
|
Unknown |
|
Half Bath Total
|
1 |
|
Heating Fuel
|
Natural Gas |
|
Heating Type
|
Forced Air |
|
Stories Total
|
2 |
|
Size Interior
|
2,000 - 2,500 Ft2 |
|
Type
|
House |
|
Utility Water
|
Municipal Water |
Parking
Land
|
Acreage
|
No |
|
Fence Type
|
Fenced Yard |
|
Land Amenities
|
Park, Public Transit, Place Of Worship, Schools |
|
Sewer
|
Sanitary Sewer |
|
Size Depth
|
125 Ft |
|
Size Frontage
|
23 Ft ,3 In |
|
Size Irregular
|
23.3 X 125 Ft |
|
Size Total Text
|
23.3 X 125 Ft |
Rooms
| Level |
Type |
Length |
Width |
Dimensions |
|
Second Level |
Primary Bedroom |
4.6 m |
4.4 m |
4.6 m x 4.4 m |
|
Second Level |
Bedroom 2 |
3.4 m |
2.4 m |
3.4 m x 2.4 m |
|
Second Level |
Bedroom 3 |
4.3 m |
3 m |
4.3 m x 3 m |
|
Lower Level |
Recreational, Games Room |
17.9 m |
14 m |
17.9 m x 14 m |
|
Main Level |
Living Room |
4.8 m |
3.4 m |
4.8 m x 3.4 m |
|
Main Level |
Dining Room |
4.7 m |
3.4 m |
4.7 m x 3.4 m |
|
Main Level |
Kitchen |
5.2 m |
4.6 m |
5.2 m x 4.6 m |
|
Main Level |
Family Room |
4.6 m |
2.8 m |
4.6 m x 2.8 m |
Utilities
|
Cable
|
Available |
|
Electricity
|
Available |
|
Sewer
|
Available |
https://www.realtor.ca/real-estate/28401244/45-cuthbert-crescent-toronto-mount-pleasant-west-mount-pleasant-west




















































