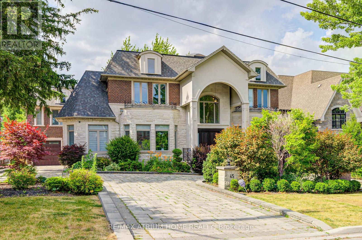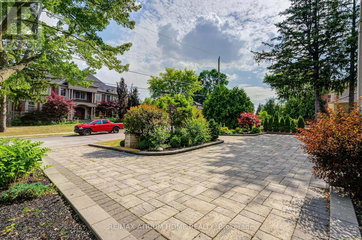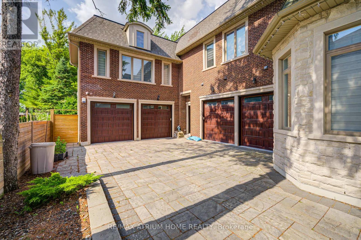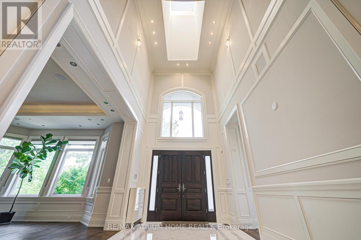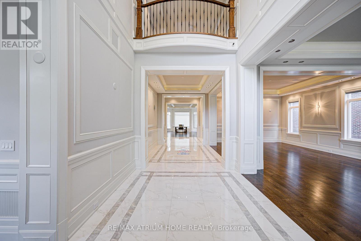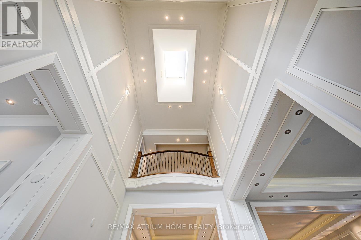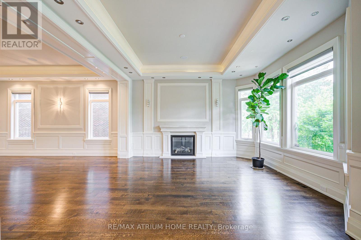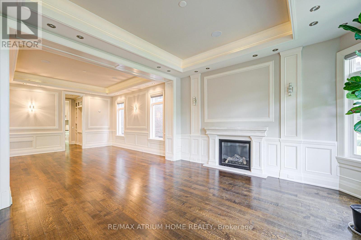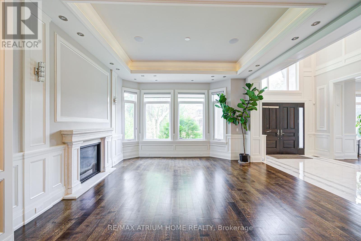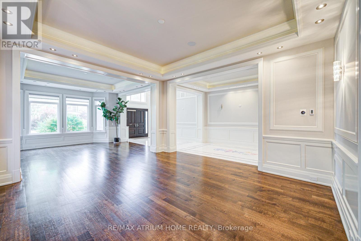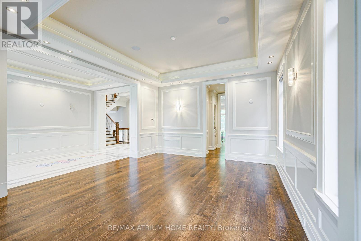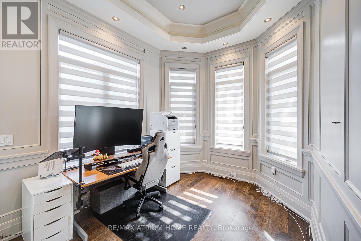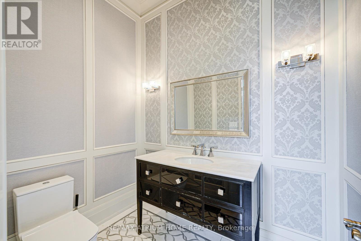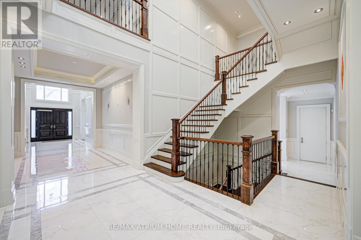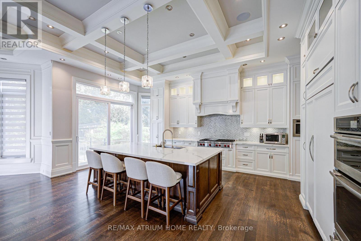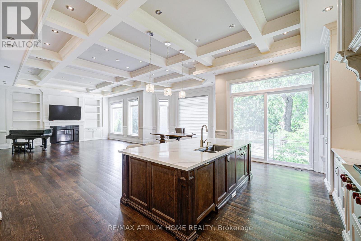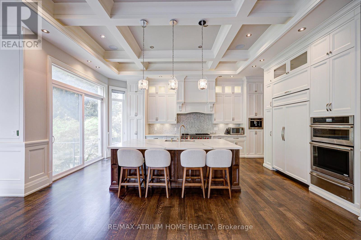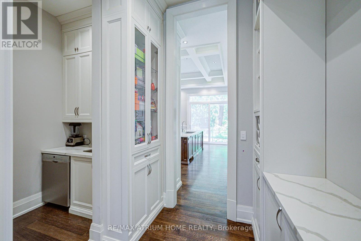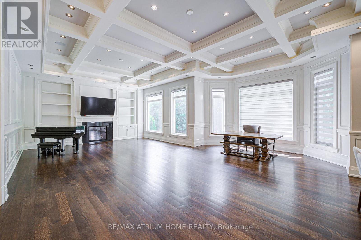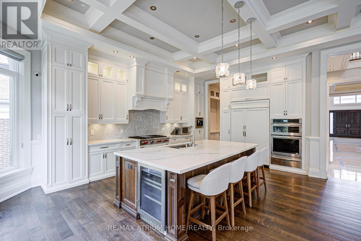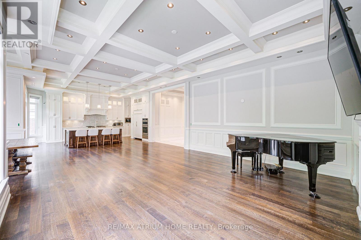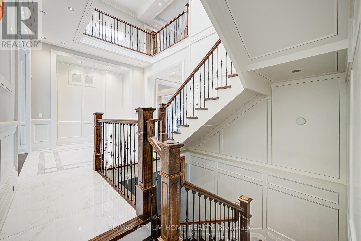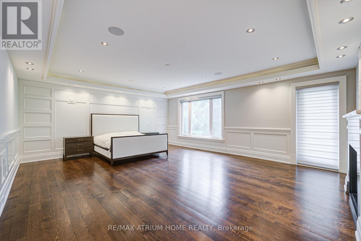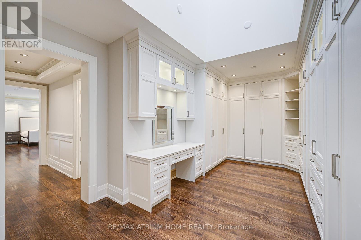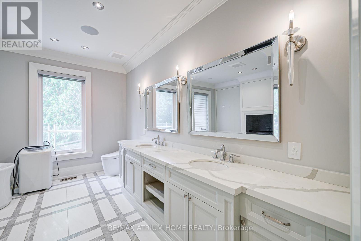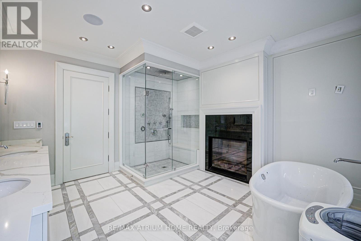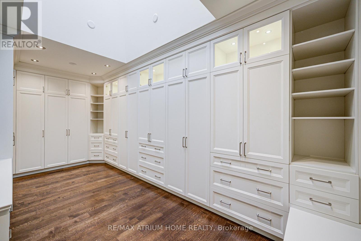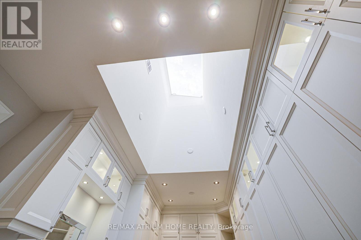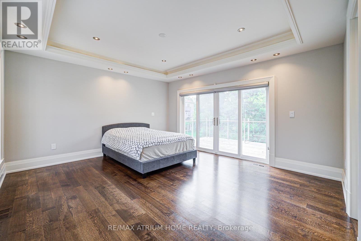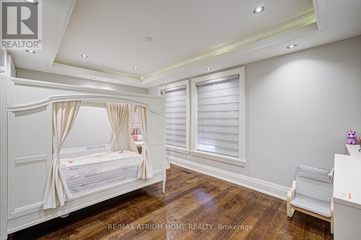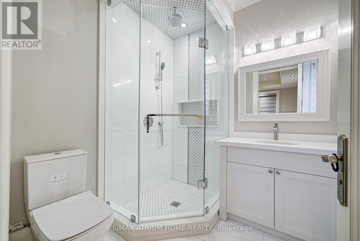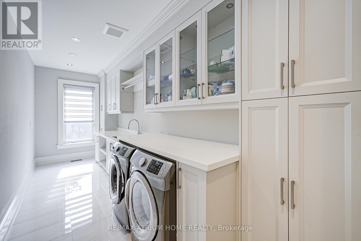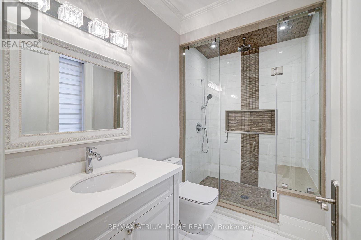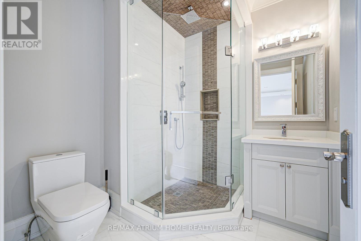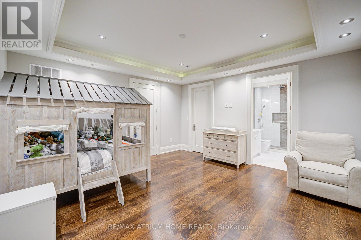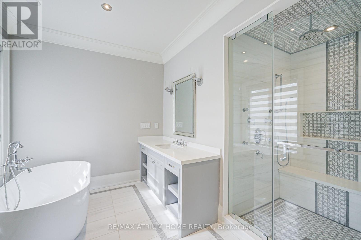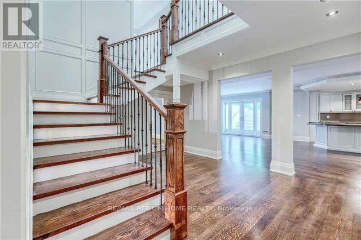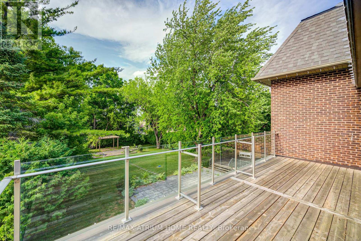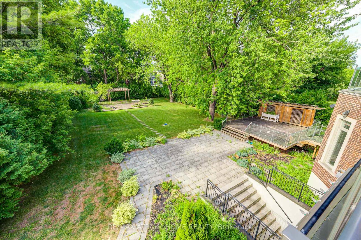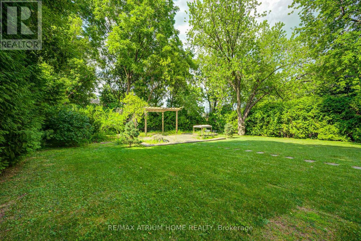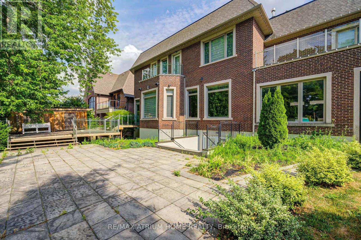7 Bedroom
9 Bathroom
5,000 - 100,000 ft2
Fireplace
Central Air Conditioning
Forced Air
$6,880,000
Location,Location,Location*A Rare Find In The Heart Of Prestigious S/Richvale*A Masterful Balance Of Contemporary Timeless Elegance.6700 Sf+1400 Sf.Circular Drive W,12' Ceiling Main Fl & 9' 2nd Flr, Custom Gourmet Kitchen,Wet Bar,Wine Cellar, Theater Rm,Huge Deck,3 Skylight,Hrvsystem, Butler Pantry,Foyer Heated Floor,Finw/O Heated Flr Bsmt With 2 Bedrooms,Cvac,Sprinkler Sys, Speakers. Every Bedroom Offers Its Own Bath,2 Energy Saver Furnaces. (id:53661)
Property Details
|
MLS® Number
|
N12286777 |
|
Property Type
|
Single Family |
|
Neigbourhood
|
Richvale |
|
Community Name
|
South Richvale |
|
Amenities Near By
|
Golf Nearby, Park, Schools |
|
Parking Space Total
|
14 |
Building
|
Bathroom Total
|
9 |
|
Bedrooms Above Ground
|
5 |
|
Bedrooms Below Ground
|
2 |
|
Bedrooms Total
|
7 |
|
Age
|
0 To 5 Years |
|
Appliances
|
Oven - Built-in, Central Vacuum, Cooktop, Dishwasher, Dryer, Humidifier, Microwave, Oven, Two Washers, Wine Fridge, Refrigerator |
|
Basement Development
|
Finished |
|
Basement Features
|
Walk Out |
|
Basement Type
|
N/a (finished) |
|
Construction Style Attachment
|
Detached |
|
Cooling Type
|
Central Air Conditioning |
|
Exterior Finish
|
Stone |
|
Fireplace Present
|
Yes |
|
Flooring Type
|
Hardwood |
|
Foundation Type
|
Unknown |
|
Half Bath Total
|
1 |
|
Heating Fuel
|
Natural Gas |
|
Heating Type
|
Forced Air |
|
Stories Total
|
2 |
|
Size Interior
|
5,000 - 100,000 Ft2 |
|
Type
|
House |
|
Utility Water
|
Municipal Water |
Parking
Land
|
Acreage
|
No |
|
Fence Type
|
Fenced Yard |
|
Land Amenities
|
Golf Nearby, Park, Schools |
|
Sewer
|
Sanitary Sewer |
|
Size Depth
|
247 Ft |
|
Size Frontage
|
85 Ft |
|
Size Irregular
|
85 X 247 Ft |
|
Size Total Text
|
85 X 247 Ft |
|
Surface Water
|
Lake/pond |
Rooms
| Level |
Type |
Length |
Width |
Dimensions |
|
Second Level |
Bedroom 4 |
6.1 m |
5.21 m |
6.1 m x 5.21 m |
|
Second Level |
Bedroom 5 |
4.85 m |
4.39 m |
4.85 m x 4.39 m |
|
Second Level |
Primary Bedroom |
6.8 m |
5.52 m |
6.8 m x 5.52 m |
|
Second Level |
Bedroom 2 |
4.51 m |
4.48 m |
4.51 m x 4.48 m |
|
Second Level |
Bedroom 3 |
5.3 m |
3.38 m |
5.3 m x 3.38 m |
|
Basement |
Recreational, Games Room |
13.2 m |
5.67 m |
13.2 m x 5.67 m |
|
Main Level |
Foyer |
3.02 m |
5.06 m |
3.02 m x 5.06 m |
|
Main Level |
Office |
3.96 m |
3.08 m |
3.96 m x 3.08 m |
|
Main Level |
Living Room |
5.18 m |
5.36 m |
5.18 m x 5.36 m |
|
Main Level |
Dining Room |
5.03 m |
5.55 m |
5.03 m x 5.55 m |
|
Main Level |
Family Room |
9.18 m |
5.52 m |
9.18 m x 5.52 m |
|
Main Level |
Kitchen |
3.39 m |
6.4 m |
3.39 m x 6.4 m |
https://www.realtor.ca/real-estate/28609323/45-boyle-drive-richmond-hill-south-richvale-south-richvale

