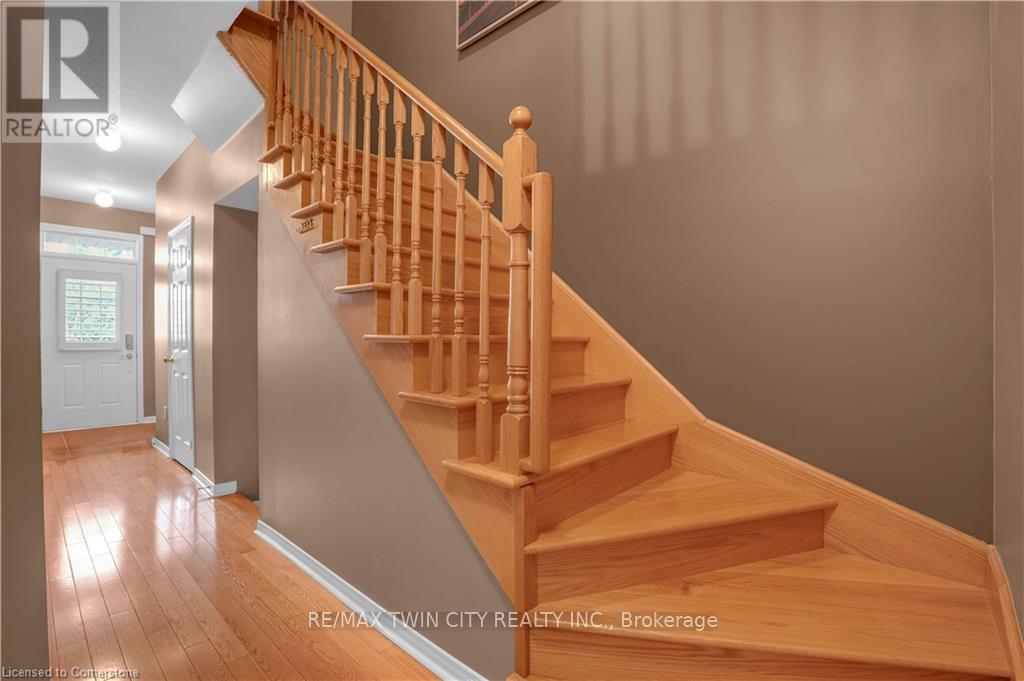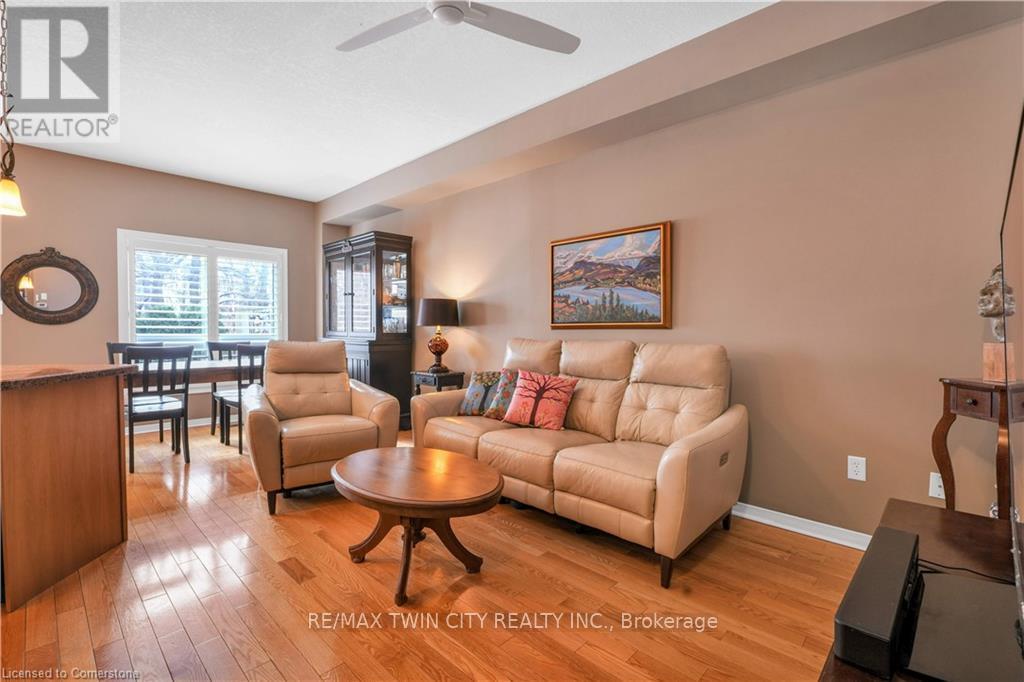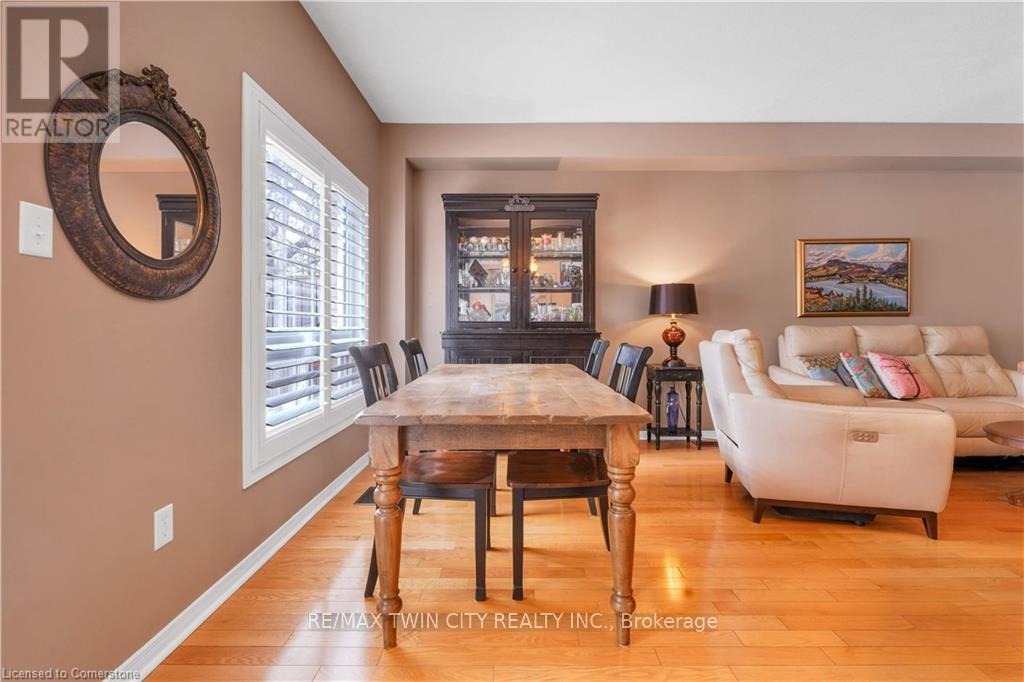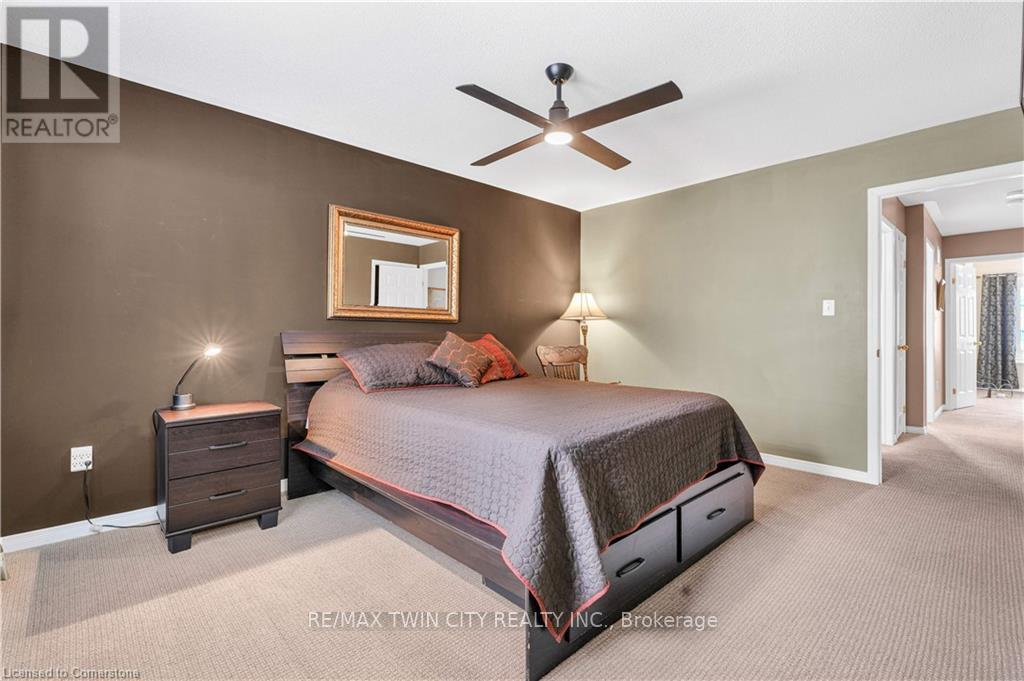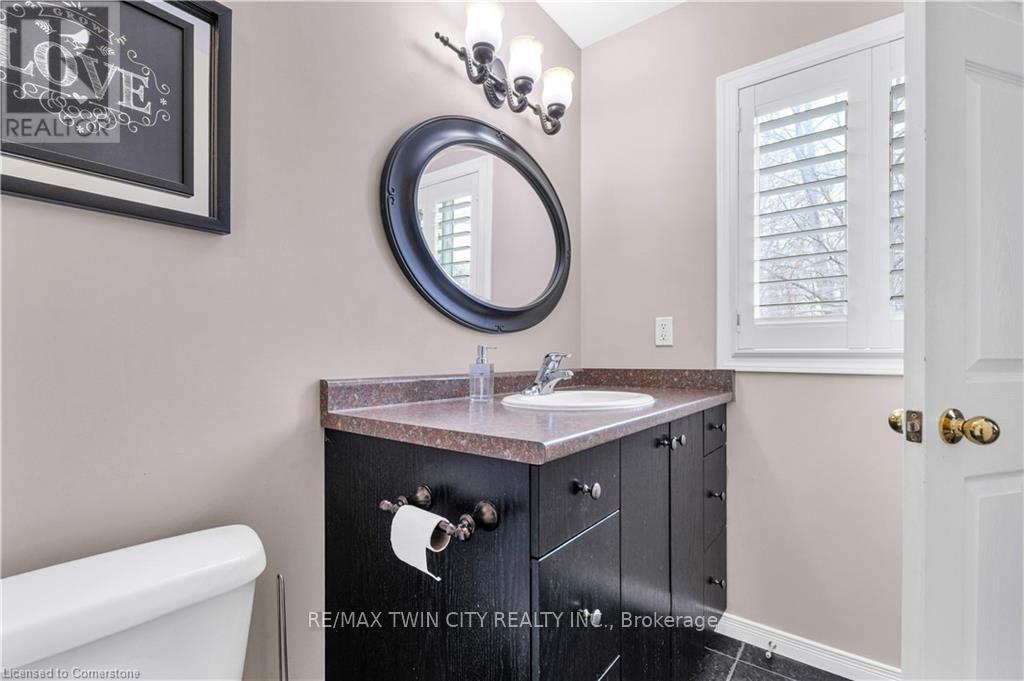45 - 110 Highland Road E Kitchener, Ontario N2M 3S1
$2,795 Monthly
Welcome to this beautifully maintained 3-bedroom, 3-bathroom home located in the sought-after Forest Hill neighborhood. Perfectly situated for families and professionals alike, this home offers the ideal blend of comfort, convenience, and natural beauty. Walking distance to top-rated schools, shopping, and public transit. Quick access to major highways for an easy commute. Steps from green space, trails, and family-friendly parks. Don't miss this opportunity to live in one of the most desirable areas in the city. Schedule your viewing today! AVAILABLE IMMEDIATELY! (id:53661)
Property Details
| MLS® Number | X12205610 |
| Property Type | Single Family |
| Neigbourhood | Mill Courtland Woodside Park |
| Parking Space Total | 2 |
Building
| Bathroom Total | 6 |
| Bedrooms Above Ground | 3 |
| Bedrooms Total | 3 |
| Age | 16 To 30 Years |
| Appliances | Water Heater, Water Softener |
| Basement Development | Partially Finished |
| Basement Type | Full (partially Finished) |
| Construction Style Attachment | Attached |
| Cooling Type | Central Air Conditioning |
| Exterior Finish | Brick Veneer, Vinyl Siding |
| Foundation Type | Poured Concrete |
| Half Bath Total | 1 |
| Heating Fuel | Natural Gas |
| Heating Type | Forced Air |
| Stories Total | 2 |
| Size Interior | 1,100 - 1,500 Ft2 |
| Type | Row / Townhouse |
| Utility Water | Municipal Water |
Parking
| Attached Garage | |
| Garage |
Land
| Acreage | No |
| Sewer | Sanitary Sewer |
| Size Depth | 92 Ft ,2 In |
| Size Frontage | 18 Ft |
| Size Irregular | 18 X 92.2 Ft |
| Size Total Text | 18 X 92.2 Ft |
Rooms
| Level | Type | Length | Width | Dimensions |
|---|---|---|---|---|
| Second Level | Bathroom | 2.44 m | 1.52 m | 2.44 m x 1.52 m |
| Second Level | Bathroom | 1.55 m | 2.95 m | 1.55 m x 2.95 m |
| Second Level | Bedroom | 2.62 m | 3.07 m | 2.62 m x 3.07 m |
| Second Level | Bedroom | 2.46 m | 3.58 m | 2.46 m x 3.58 m |
| Second Level | Primary Bedroom | 3.53 m | 4.55 m | 3.53 m x 4.55 m |
| Basement | Other | 1.93 m | 0.76 m | 1.93 m x 0.76 m |
| Basement | Other | 0.97 m | 2.54 m | 0.97 m x 2.54 m |
| Basement | Utility Room | 3 m | 1.5 m | 3 m x 1.5 m |
| Basement | Other | 5.51 m | 4.98 m | 5.51 m x 4.98 m |
| Main Level | Bathroom | 0.97 m | 1.75 m | 0.97 m x 1.75 m |
| Main Level | Dining Room | 5.18 m | 2.34 m | 5.18 m x 2.34 m |
| Main Level | Kitchen | 2.11 m | 2.79 m | 2.11 m x 2.79 m |
| Main Level | Living Room | 3.05 m | 4.17 m | 3.05 m x 4.17 m |
Utilities
| Cable | Available |
| Electricity | Installed |
| Sewer | Installed |
https://www.realtor.ca/real-estate/28436340/45-110-highland-road-e-kitchener




